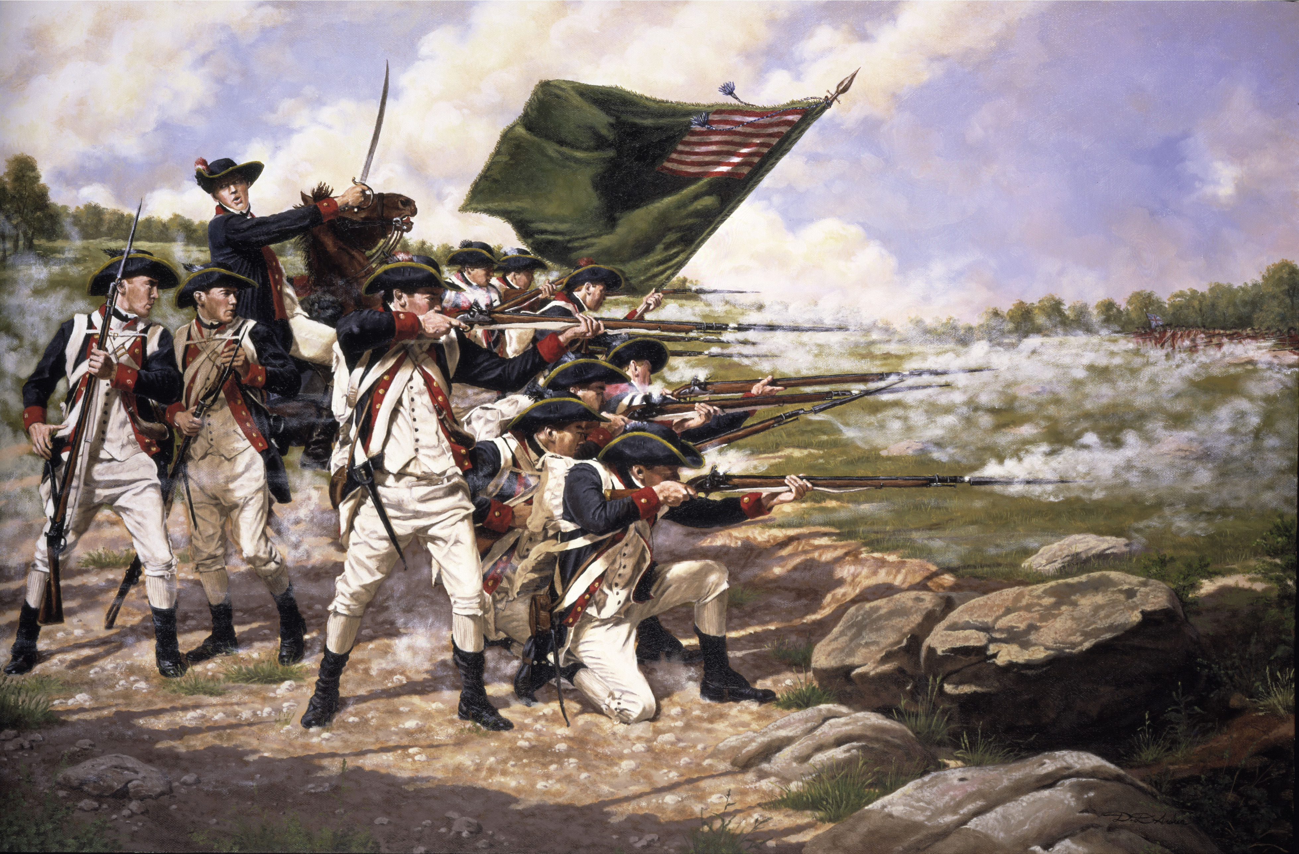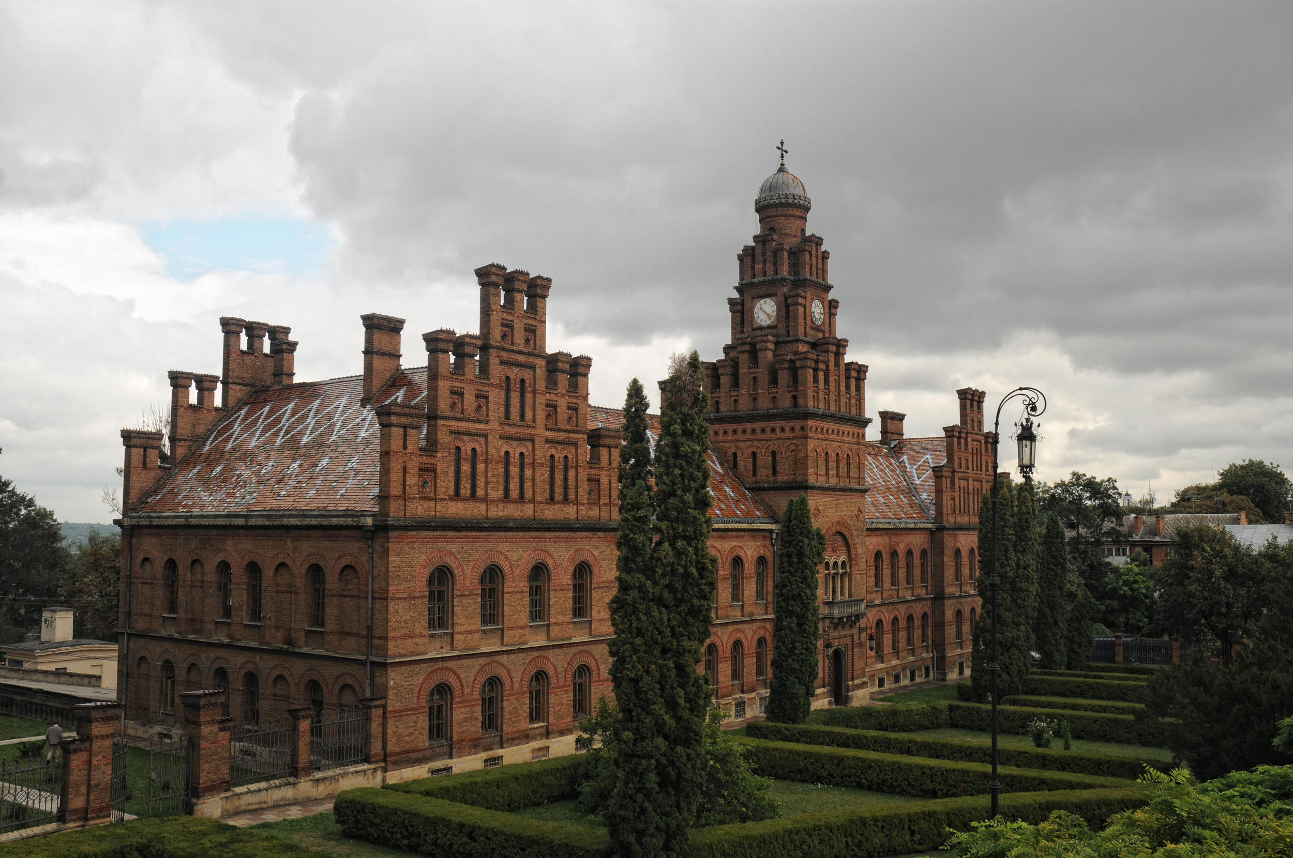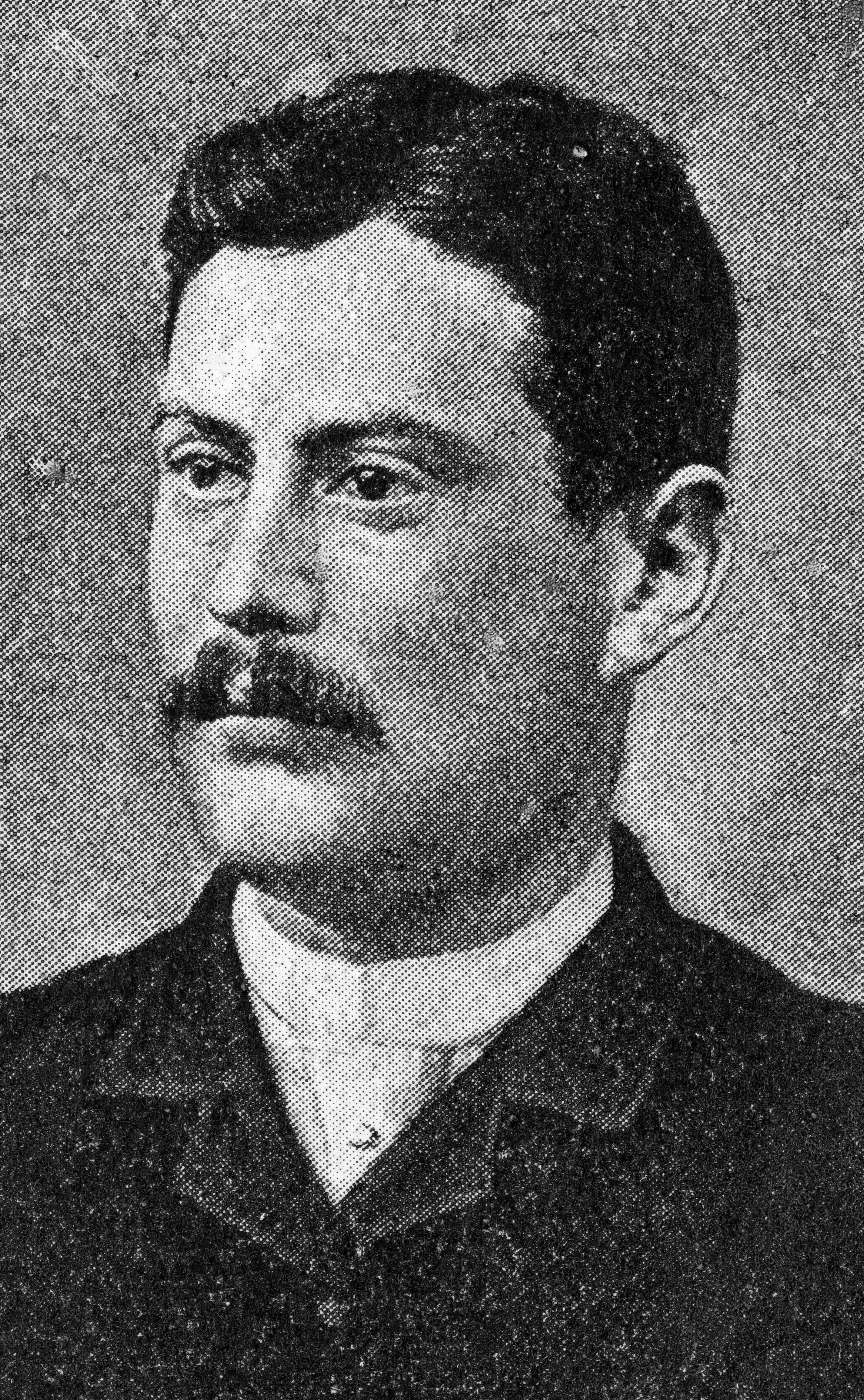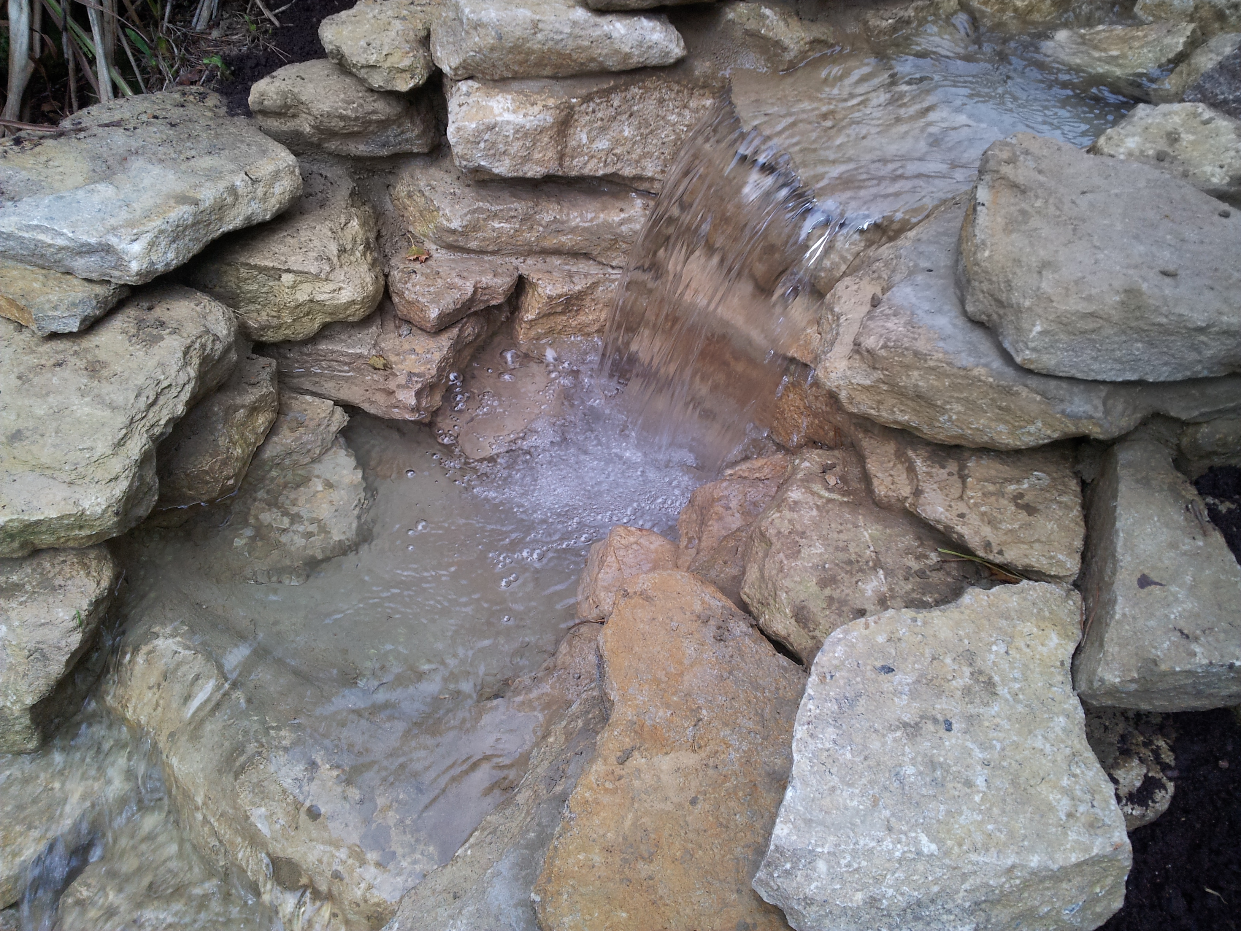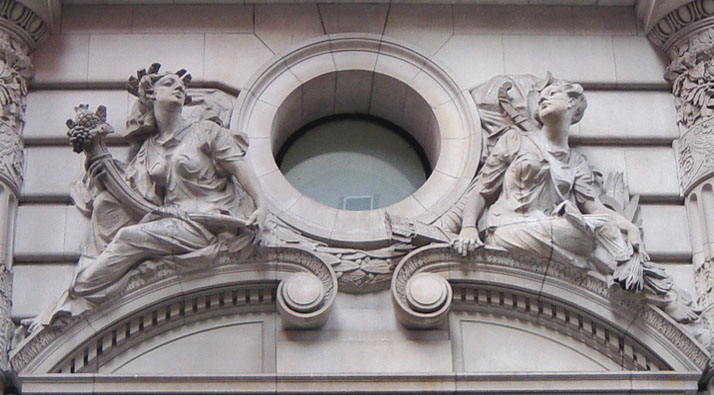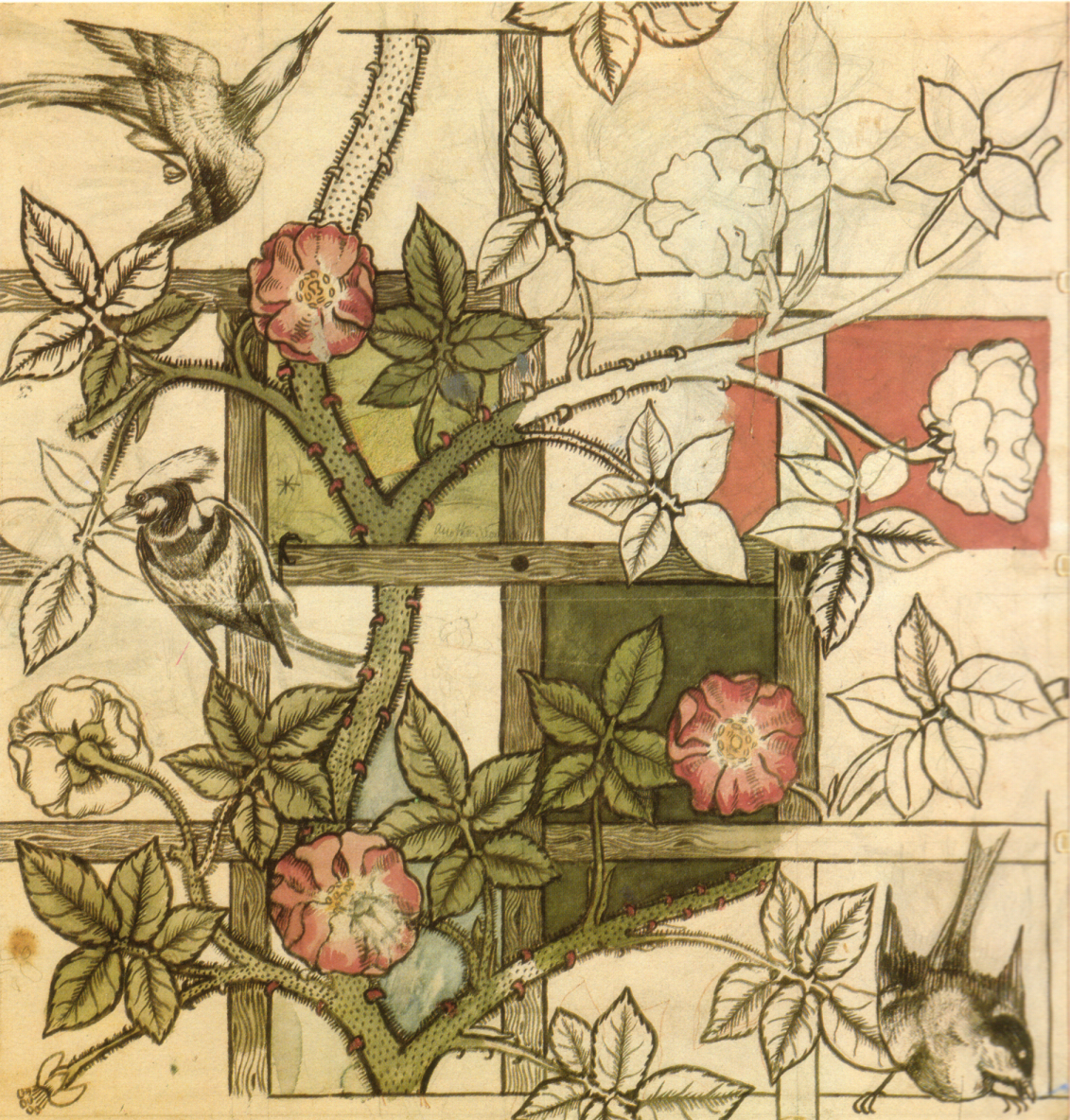|
Bernard Ralph Maybeck
Bernard Ralph Maybeck (February 7, 1862 – October 3, 1957) was an American architect. He worked primarily in the San Francisco Bay Area, designing public buildings, including the Palace of Fine Arts in San Francisco, and also private houses, especially in Berkeley, where he lived and taught at the University of California. A number of his works are listed on the National Register of Historic Places. Biography Maybeck was born in New York City, the son of a German immigrant and studied at the Ecole des Beaux Arts in Paris, France. He moved to Berkeley, California, in 1892. He taught engineering drawing and architectural design at the University of California, Berkeley from 1894 to 1903, and acted as a mentor for a number of other important California architects, including Julia Morgan and William Wurster. In 1951, he was awarded the Gold Medal of the American Institute of Architects. Maybeck was equally comfortable producing works in the American Craftsman, Mission Revival, ... [...More Info...] [...Related Items...] OR: [Wikipedia] [Google] [Baidu] |
New York City
New York, often called New York City (NYC), is the most populous city in the United States, located at the southern tip of New York State on one of the world's largest natural harbors. The city comprises five boroughs, each coextensive with a respective county. The city is the geographical and demographic center of both the Northeast megalopolis and the New York metropolitan area, the largest metropolitan area in the United States by both population and urban area. New York is a global center of finance and commerce, culture, technology, entertainment and media, academics, and scientific output, the arts and fashion, and, as home to the headquarters of the United Nations, international diplomacy. With an estimated population in 2024 of 8,478,072 distributed over , the city is the most densely populated major city in the United States. New York City has more than double the population of Los Angeles, the nation's second-most populous city. [...More Info...] [...Related Items...] OR: [Wikipedia] [Google] [Baidu] |
American Institute Of Architects
The American Institute of Architects (AIA) is a professional organization for architects in the United States. It is headquartered in Washington, D.C. AIA offers education, government advocacy, community redevelopment, and public outreach programs, and collaborates with other stakeholders in the design and construction industries. History The American Institute of Architects (AIA) was founded in 1857 in New York City by a group of thirteen architects. The founding members include Charles Babcock (architect), Charles Babcock, Henry W. Cleaveland, Henry C. Dudley, Henry Dudley, Leopold Eidlitz, Edward Gardiner, Richard Morris Hunt, Detlef Lienau, Fred A. Petersen, Jacob Wrey Mould, John Welch (architect), John Welch, Richard M. Upjohn, and Joseph C. Wells, with Richard Upjohn serving as the first president. They held their inaugural meeting on February 23, 1857, and invited 16 additional architects to join, including Alexander Jackson Davis, Thomas Ustick Walter, Thomas U. Walte ... [...More Info...] [...Related Items...] OR: [Wikipedia] [Google] [Baidu] |
Eclecticism In Architecture
Eclecticism in architecture is a 19th and 20th century architectural style in which a single piece of work incorporates eclecticism, a mixture of elements from previous historical styles to create something that is new and original. In architecture and interior design, these elements may include structural features, furniture, decorative motives, distinct historical ornament, traditional cultural motifs or styles from other Country, countries, with the mixture usually chosen based on its suitability to the project and overall aesthetic value. The term is also used of the many architects of the 19th and early 20 (number), 20th centuries who designed buildings in a variety of styles according to the wishes of their clients, or their own. The styles were typically Revivalism (architecture), revivalist, and each building might be mostly or entirely consistent within the style selected, or itself an eclectic mixture. Gothic Revival architecture, especially in churches, was most likel ... [...More Info...] [...Related Items...] OR: [Wikipedia] [Google] [Baidu] |
Carmel-by-the-Sea, California
Carmel-by-the-Sea (), commonly known simply as Carmel, is a city in Monterey County, California, located on the Central Coast of California. As of the 2020 United States census, 2020 census, the city had a population of 3,220, down from 3,722 at the 2010 United States Census, 2010 census. Situated on the Monterey Peninsula, Carmel is a tourist destination, known for its natural scenery and artistic history. The Spanish Empire, Spanish founded a settlement in 1797, when Mission San Carlos Borromeo de Carmelo was relocated by Junípero Serra, St. Junípero Serra from Monterey. Mission Carmel served as the headquarters of the Spanish missions in California, Californian mission system, until the Mexican secularization act of 1833, when the area was divided into ranchos of California, rancho grants. The settlement was largely abandoned by the Conquest of California, U.S. Conquest of California in 1848 and stayed undeveloped until Santiago J. Duckworth set out to build a summer colony ... [...More Info...] [...Related Items...] OR: [Wikipedia] [Google] [Baidu] |
Harrison Memorial Library
The Harrison Memorial Library is a historic building designed by architect Bernard Maybeck and built by Michael J. Murphy in 1928. It houses a public library for the city of Carmel-by-the-Sea, California. The library provides books, materials and programs that support the pursuit of education, information, recreation, and culture. It includes documents about the history and development of Carmel and the Monterey Peninsula. The Harrison Memorial Library was named after California Supreme Court Justice Ralph C. Harrison. History On September 27, 1918, Ella Reid Harrison, announced her plan to donate the land and $20,000 () in bonds to the city to build a library in honor of her late husband. On October 12, 1922, after Ella Reid Harrison's death, her estate financed a memorial to her husband, California Supreme Court Justice Ralph Chandler Harrison (1833-1918), to establish a new public library. Her estate included rare books, furniture, and a number of valuable art pieces for t ... [...More Info...] [...Related Items...] OR: [Wikipedia] [Google] [Baidu] |
Water Feature
In landscape architecture and garden design, a water feature is one or more items from a range of fountains, jeux d'eau, pools, ponds, rills, artificial waterfalls, and streams. Before the 18th century they were usually powered by gravity, though the famous Hanging Gardens of Babylon are described by Strabo as supplied by an Archimedean screw and other examples were supplied with water using hydraulic rams. Ancient water features were powered using gravitational forces, human power or animals to pump in the water. Since the 18th century, the majority of water features have been powered by pumps. In the past, the power source was sometimes a steam engine, but in modern features it is almost always powered by electricity. There is an increasing range of innovative designs as the market becomes more established and people become more aware of alternate installation methods, such as solar power. The advantages of using solar power include environmental benefits, no elec ... [...More Info...] [...Related Items...] OR: [Wikipedia] [Google] [Baidu] |
Roman Architecture
Ancient Roman architecture adopted the external language of classical ancient Greek architecture for the purposes of the ancient Romans, but was different from Greek buildings, becoming a new architectural style. The two styles are often considered one body of classical architecture. Roman architecture flourished in the Roman Republic and to an even greater extent under the Empire, when the great majority of surviving buildings were constructed. It used new materials, particularly Roman concrete, and newer technologies such as the arch and the dome to make buildings that were typically strong and well engineered. Large numbers remain in some form across the former empire, sometimes complete and still in use today. Roman architecture covers the period from the establishment of the Roman Republic in 509 BC to about the 4th century AD, after which it becomes reclassified as Late Antique or Byzantine architecture. Few substantial examples survive from before about 100 BC, and ... [...More Info...] [...Related Items...] OR: [Wikipedia] [Google] [Baidu] |
Swedenborgian Church (San Francisco, California)
The Swedenborgian Church is a historic church complex at 2107 Lyon Street in the Pacific Heights neighborhood of San Francisco, California. Built in 1895 for a Swedenborgian congregation, it is considered one of California's earliest pure Arts and Crafts buildings, with design contributions by A. C. Schweinfurth, A. Page Brown, Bernard Maybeck, William Keith, and Bruce Porter. It was designated a National Historic Landmark in 2004. Architecture and building history The Swedenborgian Church is located at the northwest corner of Lyon and Washington Streets in San Francisco's Pacific Heights neighborhood, on a lot that has been leveled by fill held by a stuccoed retaining wall. The complex is basically rectangular, housing the church, parsonage, and parish house amid landscaped gardens. It is accessed by an arched portico, flanked by similar arched openings, which form a sort of portico in front of the sanctuary facing Lyon Street, covered by a tile roof. The sanctuary is ... [...More Info...] [...Related Items...] OR: [Wikipedia] [Google] [Baidu] |
World's Columbian Exposition
The World's Columbian Exposition, also known as the Chicago World's Fair, was a world's fair held in Chicago from May 5 to October 31, 1893, to celebrate the 400th anniversary of Christopher Columbus's arrival in the New World in 1492. The centerpiece of the Fair, held in Jackson Park, was a large water pool representing the voyage that Columbus took to the New World. Chicago won the right to host the fair over several competing cities, including New York City, Washington, D.C., and St. Louis. The exposition was an influential social and cultural event and had a profound effect on American architecture, the arts, American industrial optimism, and Chicago's image. The layout of the Chicago Columbian Exposition was predominantly designed by John Wellborn Root, Daniel Burnham, Frederick Law Olmsted, and Charles B. Atwood. It was the prototype of what Burnham and his colleagues thought a city should be. It was designed to follow Beaux-Arts principles of design, namely ne ... [...More Info...] [...Related Items...] OR: [Wikipedia] [Google] [Baidu] |
Beaux-Arts Architecture
Beaux-Arts architecture ( , ) was the academic architectural style taught at the in Paris, particularly from the 1830s to the end of the 19th century. It drew upon the principles of French neoclassicism, but also incorporated Renaissance and Baroque elements, and used modern materials, such as iron and glass, and later, steel. It was an important style and enormous influence in Europe and the Americas through the end of the 19th century, and into the 20th, particularly for institutional and public buildings. History The Beaux-Arts style evolved from the French classicism of the Style Louis XIV, and then French neoclassicism beginning with Style Louis XV and Style Louis XVI. French architectural styles before the French Revolution were governed by Académie royale d'architecture (1671–1793), then, following the French Revolution, by the Architecture section of the . The academy held the competition for the Grand Prix de Rome in architecture, which offered prize winn ... [...More Info...] [...Related Items...] OR: [Wikipedia] [Google] [Baidu] |
Arts And Crafts Movement
The Arts and Crafts movement was an international trend in the decorative and fine arts that developed earliest and most fully in the British Isles and subsequently spread across the British Empire and to the rest of Europe and America. Initiated in reaction against the perceived impoverishment of the decorative arts and the conditions in which they were produced, the movement flourished in Europe and North America between about 1880 and 1920. Some consider that it is the root of the Modern Style, a British expression of what later came to be called the Art Nouveau movement. Others consider that it is the incarnation of Art Nouveau in England. Others consider Art and Crafts to be in opposition to Art Nouveau. Arts and Crafts indeed criticized Art Nouveau for its use of industrial materials such as iron. In Japan, it emerged in the 1920s as the Mingei movement. It stood for traditional craftsmanship, and often used medieval, romantic, or folk styles of decoration. It advoca ... [...More Info...] [...Related Items...] OR: [Wikipedia] [Google] [Baidu] |
