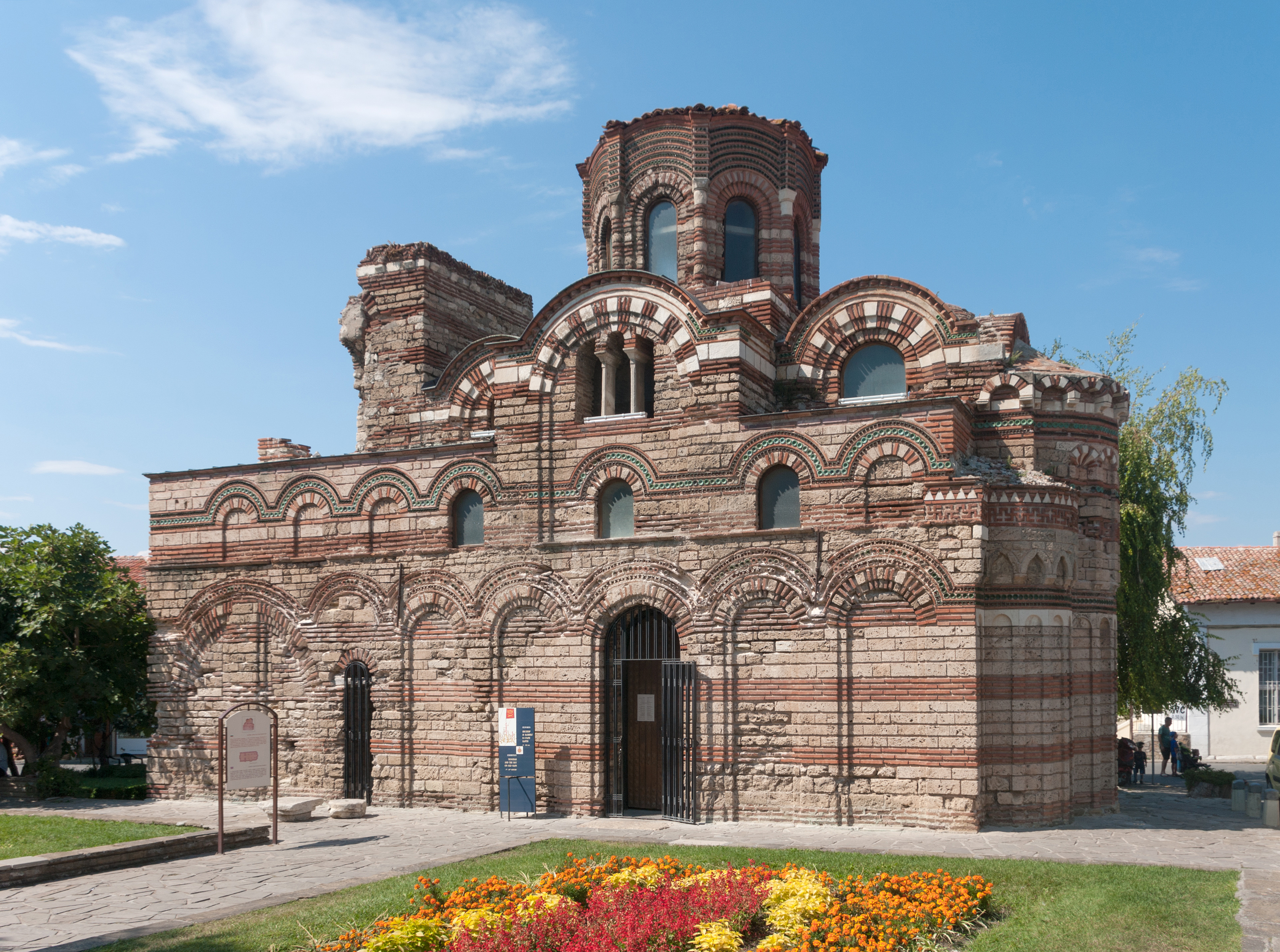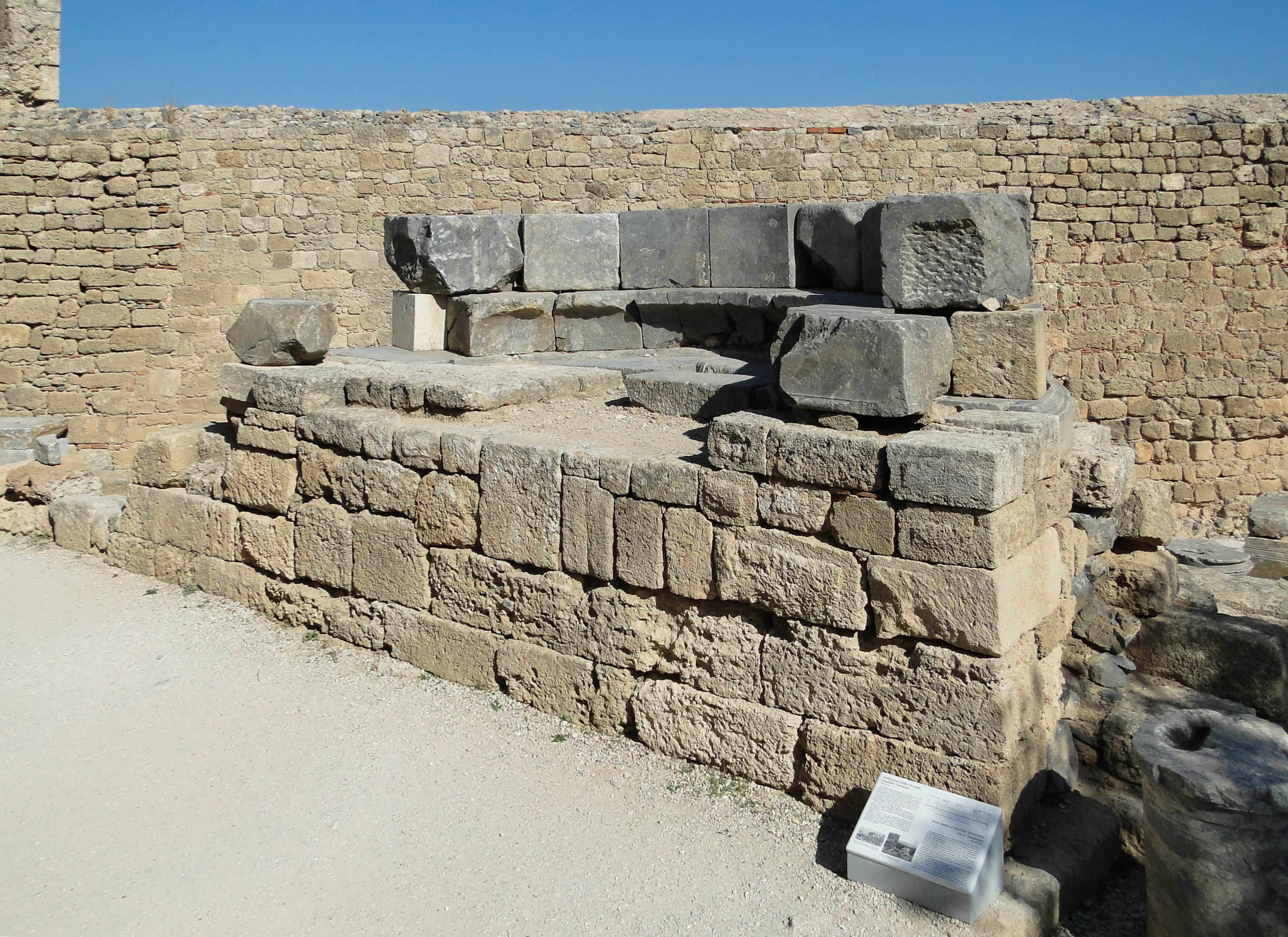|
Apsidal
In architecture, an apse (: apses; from Latin , 'arch, vault'; from Ancient Greek , , 'arch'; sometimes written apsis; : apsides) is a semicircular recess covered with a hemispherical vault or semi-dome, also known as an ''exedra''. In Byzantine, Romanesque, and Gothic Christian church (including cathedral and abbey) architecture, the term is applied to a semi-circular or polygonal termination of the main building at the liturgical east end (where the altar is), regardless of the shape of the roof, which may be flat, sloping, domed, or hemispherical. Smaller apses are found elsewhere, especially in shrines. Definition An apse is a semicircular recess, often covered with a hemispherical vault. Commonly, the apse of a church, cathedral or basilica is the semicircular or polygonal termination to the choir or sanctuary, or sometimes at the end of an aisle. Smaller apses are sometimes built in other parts of the church, especially for reliquaries or shrines of saints. History ... [...More Info...] [...Related Items...] OR: [Wikipedia] [Google] [Baidu] |
Romanesque Architecture
Romanesque architecture is an architectural style of medieval Europe that was predominant in the 11th and 12th centuries. The style eventually developed into the Gothic style with the shape of the arches providing a simple distinction: the Romanesque is characterized by semicircular arches, while the Gothic is marked by the pointed arches. The Romanesque emerged nearly simultaneously in multiple countries of Western Europe; its examples can be found across the continent, making it the first pan-European architectural style since Imperial Roman architecture. Similarly to Gothic, the name of the style was transferred onto the contemporary Romanesque art. Combining features of ancient Roman and Byzantine buildings and other local traditions, Romanesque architecture is known by its massive quality, thick walls, round arches, sturdy pillars, barrel vaults, large towers and decorative arcading. Each building has clearly defined forms, frequently of very regular, symmetrical ... [...More Info...] [...Related Items...] OR: [Wikipedia] [Google] [Baidu] |
Architecture Of Cathedrals And Great Churches
Cathedrals, collegiate churches, and monastic churches like those of abbeys and priories, often have certain complex structural forms that are found less often in parish churches. They also tend to display a higher level of contemporary architectural style and the work of accomplished craftsmen, and occupy a status both ecclesiastical and social that an ordinary parish church rarely has. Such churches are generally among the finest buildings locally and a source of regional pride. Many are among the world's most renowned works of architecture. These include St Peter's Basilica, Notre-Dame de Paris, Cologne Cathedral, Salisbury Cathedral, Antwerp Cathedral, Prague Cathedral, Lincoln Cathedral, the Basilica of Saint-Denis, Santa Maria Maggiore, the Basilica of San Vitale, St Mark's Basilica, Westminster Abbey, Saint Basil's Cathedral, Antoni Gaudí's incomplete Sagrada Família and the ancient cathedral of Hagia Sophia in Istanbul, now a mosque. The earliest large c ... [...More Info...] [...Related Items...] OR: [Wikipedia] [Google] [Baidu] |
Apse Chapel
An apse chapel, apsidal chapel, or chevet is a chapel in traditional Christian church architecture, which radiates tangentially from one of the bays or divisions of the apse. It is reached generally by a semicircular passageway, or ambulatory, exteriorly to the walls or piers of the apse. Features In plan, the normal type of the tangential chapel is semicircular; some, however, are pentagonal, and some composed of a small circle, serving as choir, and part of a large circle, as nave; some are oblong with eastern apses. In England, sometimes an ambulatory connects the north and south aisles of the choir and from the ambulatory projects an eastern chapel or chapels. The eastern chevet of Westminster Abbey, surrounded by five apsidal chapels, is the only complete example of this feature in England. The common source of the ambulatory and radiating chapels seems to have been the church of St. Martin of Tours, where originally there was a choir of two bays, and an apse of five bays, s ... [...More Info...] [...Related Items...] OR: [Wikipedia] [Google] [Baidu] |
Church Architecture
Church architecture refers to the architecture of Christian buildings, such as Church (building), churches, chapels, convents, and seminaries. It has evolved over the two thousand years of the Christian religion, partly by innovation and partly by borrowing other architectural styles as well as responding to changing beliefs, practices and local traditions. From the Early Christianity to the present, the most significant objects of transformation for Christian architecture and design were the great churches of Byzantium, the Romanesque architecture, Romanesque abbey churches, Gothic architecture, Gothic cathedrals and Renaissance architecture, Renaissance basilicas with its emphasis on harmony. These large, often ornate and architecturally prestigious buildings were dominant features of the towns and countryside in which they stood. However, far more numerous were the parish churches in Christendom, the focus of Christian devotion in every town and village. While a few are counted ... [...More Info...] [...Related Items...] OR: [Wikipedia] [Google] [Baidu] |
Byzantine Architecture
Byzantine architecture is the architecture of the Byzantine Empire, or Eastern Roman Empire, usually dated from 330 AD, when Constantine the Great established a new Roman capital in Byzantium, which became Constantinople, until the Fall of Constantinople, fall of the Byzantine Empire in 1453. There was initially no hard line between the Byzantine and Roman Empires, and early Byzantine architecture is stylistically and structurally indistinguishable from late Roman architecture. The style continued to be based on arches, vaults and domes, often on a large scale. Wall mosaics with gold backgrounds became standard for the grandest buildings, with frescos a cheaper alternative. The richest interiors were finished with thin plates of marble or coloured and patterned stone. Some of the columns were also made of marble. Other widely used materials were bricks and stone. Mosaics made of stone or glass tesserae were also elements of interior architecture. Precious wood furniture, like be ... [...More Info...] [...Related Items...] OR: [Wikipedia] [Google] [Baidu] |
Prothesis (altar)
The prothesis is the place in the sanctuary in which the Liturgy of Preparation takes place in the Eastern Orthodox and Greek Catholic Churches. Prothesis and diaconicon are collectively referred to as pastophoria. The prothesis is located behind the iconostasis and consists of a small table, also known as the Table of Oblation, on which the bread and wine are prepared for the Divine Liturgy. The table will often bear the items being used for the preparation: the chalice, cutting implements, cloths and other items. It is most often placed on the north side of the altar, or in a separate chamber (itself referred to as the prothesis) on the north side of the central apse. During the reign of the Emperor Justin II (565–574), it came to occupy its own separate chamber to the north of the sanctuary, having a separate apse, and joined to the altar by an arched opening. Another apsed chamber was added on the south side for the diaconicon. So that from this time forward, large Orth ... [...More Info...] [...Related Items...] OR: [Wikipedia] [Google] [Baidu] |
Basilica
In Ancient Roman architecture, a basilica (Greek Basiliké) was a large public building with multiple functions that was typically built alongside the town's forum. The basilica was in the Latin West equivalent to a stoa in the Greek East. The building gave its name to the ''basilica'' architectural form. Originally, a basilica was an ancient Roman public building, where courts were held, as well as serving other official and public functions. Basilicas are typically rectangular buildings with a central nave flanked by two or more longitudinal aisles, with the roof at two levels, being higher in the centre over the nave to admit a clerestory and lower over the side-aisles. An apse at one end, or less frequently at both ends or on the side, usually contained the raised tribunal occupied by the Roman magistrates. The basilica was centrally located in every Roman town, usually adjacent to the forum and often opposite a temple in imperial-era forums. Basilicas were also ... [...More Info...] [...Related Items...] OR: [Wikipedia] [Google] [Baidu] |
Exedra
An exedra (: exedras or exedrae) is a semicircular architecture, architectural recess or platform, sometimes crowned by a semi-dome, and either set into a building's façade or free-standing. The original Greek word ''ἐξέδρα'' ('a seat out of doors') was applied to a room that opened onto a stoa, ringed with curved high-backed stone benches, a suitable place for conversation. An exedra may also be expressed by a curved break in a colonnade, perhaps with a semicircular seat. The exedra would typically have an apse, apsidal podium that supported the stone bench. The free-standing (open air) exedra, often supporting bronze portrait sculpture, is a familiar Hellenistic structure, characteristically sited along shrine, sacred ways or in open places in sanctuaries, such as at Delos or Epidaurus. Some Hellenistic exedras were built in relation to a city's agora, as in Priene. Monument architects have also used this free-standing style in modern times. Rise The exedra achieved pa ... [...More Info...] [...Related Items...] OR: [Wikipedia] [Google] [Baidu] |
Semi-dome
In architecture, a semi-dome (or half-dome) is a half dome that covers a semi-circular area in a building. Architecture Semi-domes are a common feature of apses in Ancient Roman and traditional church architecture, and in mosques and iwans in Islamic architecture. A semi-dome, or the whole apse, may also be called a conch after the scallop shell often carved as decoration of the semi-dome (all shells were conches in Ancient Greek), though this is usually used for subsidiary semi-domes, rather than the one over the main apse. Small semi-domes have been often decorated in a shell shape from ancient times, as in Piero della Francesca's ''Throned Madonna with saints and Federigo da Montefeltro'', and the example in the gallery below. Islamic examples may use muqarnas decorative corbelling, while in Late Antique, Byzantine and medieval church architecture the semi-dome is the classic location for a focal mosaic, or later fresco. Found in many Ancient Greek exedras, the semi-dome bec ... [...More Info...] [...Related Items...] OR: [Wikipedia] [Google] [Baidu] |
Vault (architecture)
In architecture, a vault (French ''voûte'', from Italian ''volta'') is a self-supporting arched form, usually of stone or brick, serving to cover a space with a ceiling or roof. As in building an arch, a temporary support is needed while rings of voussoirs are constructed and the rings placed in position. Until the topmost voussoir, the Keystone (architecture), keystone, is positioned, the vault is not self-supporting. Where timber is easily obtained, this temporary support is provided by centering consisting of a framed truss with a semicircular or Circular segment, segmental head, which supports the voussoirs until the ring of the whole arch is completed. The Mycenaean Greece, Mycenaeans (ca. 18th century BC, 1800–1050s BC, 1050 BC) were known for their Tholos (architecture), tholos tombs, also called beehive tombs, which were underground structures with conical vaults. This type of vault is one of the earliest evidences of curved brick architecture without the use of ston ... [...More Info...] [...Related Items...] OR: [Wikipedia] [Google] [Baidu] |
Elder (religious)
In Christianity, an elder is a person who is valued for wisdom and holds a position of responsibility and authority in a Christian group. In some Christian traditions (e.g., Eastern Orthodoxy, Roman Catholicism, Anglicanism, Methodism) an ''elder'' is an ordained person who serves a local church or churches and who has been ordained to a ministry of word, sacrament and order, filling the preaching and pastoral offices. In other Christian traditions (e.g., Presbyterianism, Churches of Christ, Plymouth Brethren), an elder may be a lay person serving as an administrator in a local congregation, or be ordained and serving in preaching (teaching during church gatherings) or pastoral roles. There is a distinction between ordained elders and lay elders. The two concepts may be conflated in everyday conversation (for example, a lay elder in the Baptist tradition may be referred to as "clergy", especially in America). In non-Christian world cultures the term elder refers to age and experience ... [...More Info...] [...Related Items...] OR: [Wikipedia] [Google] [Baidu] |





