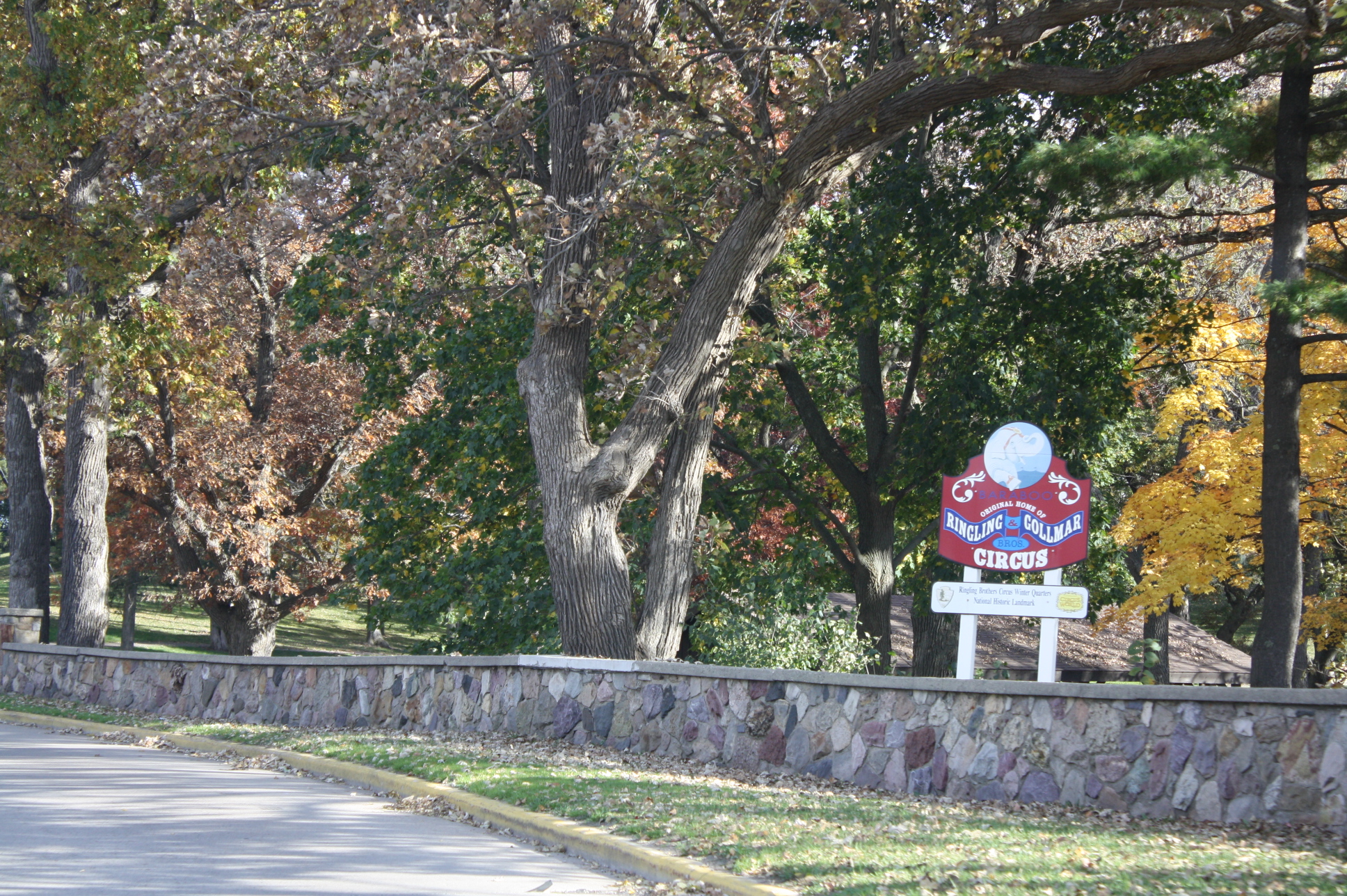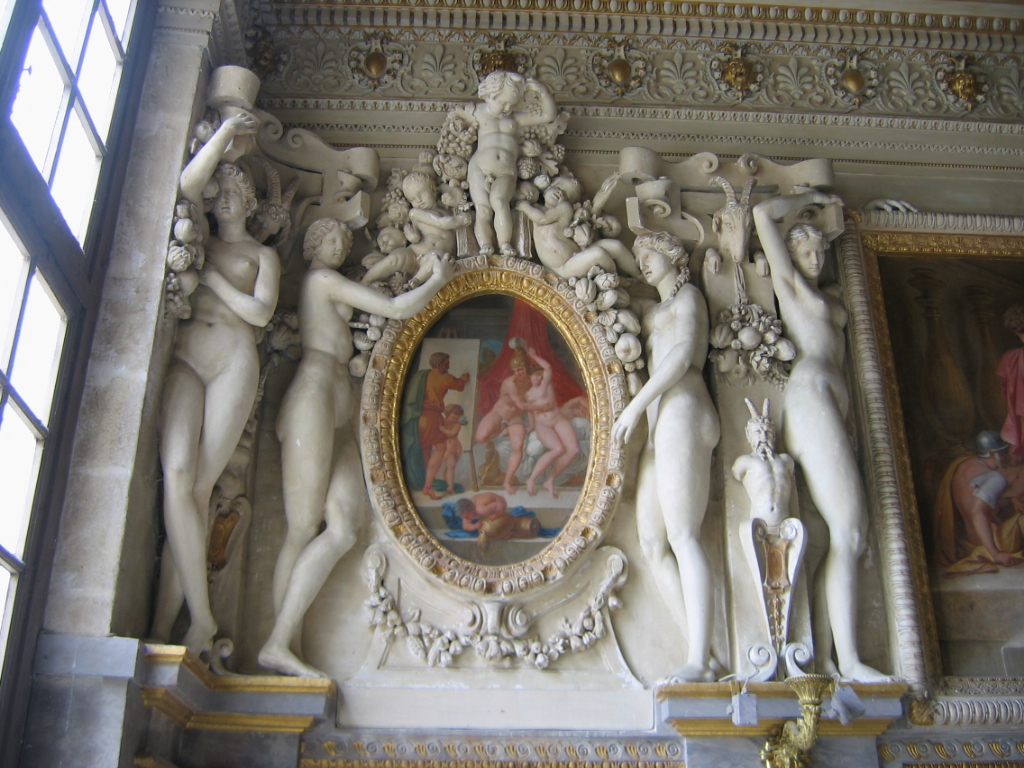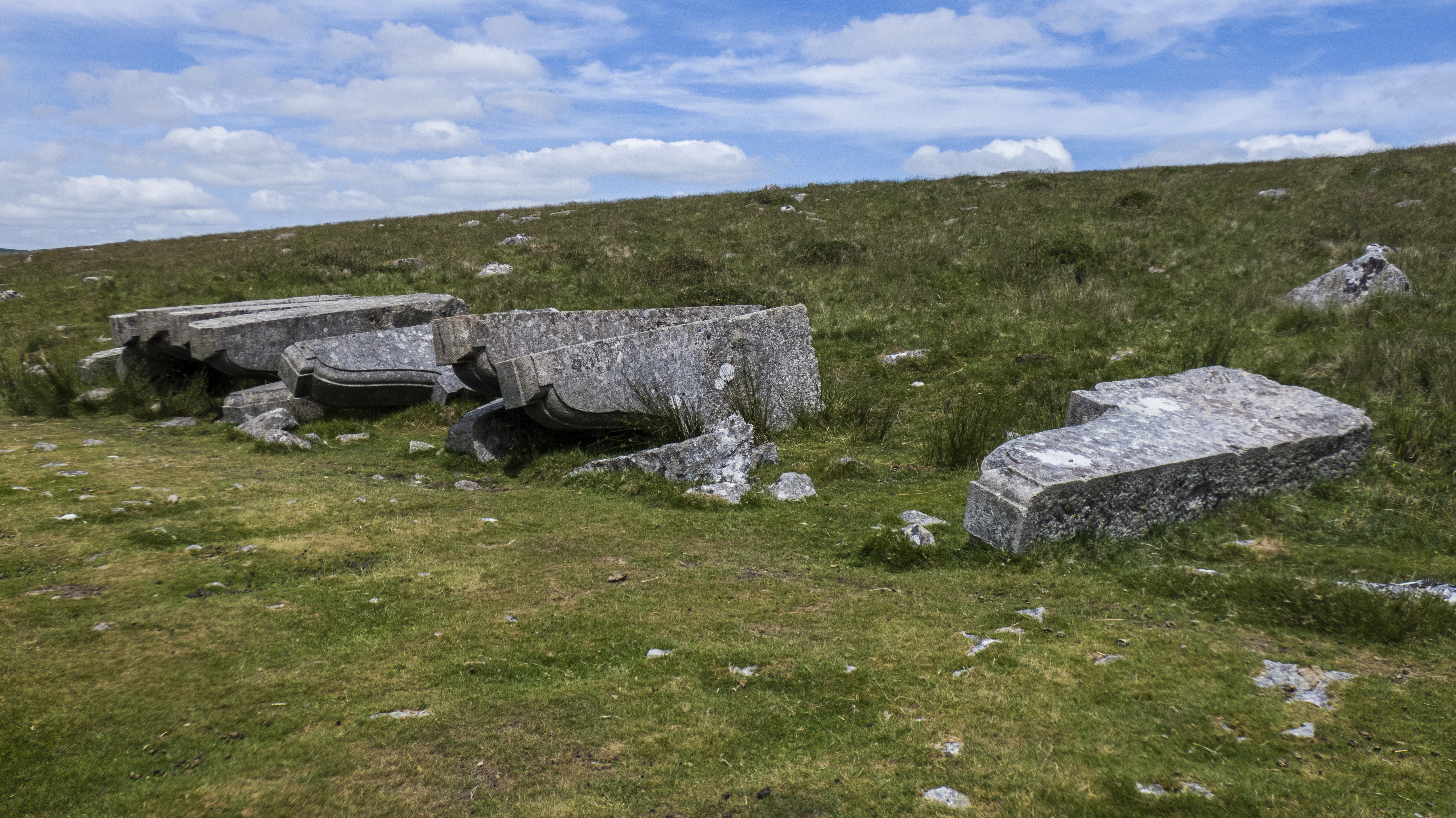|
A. G. Tuttle Estate
The A. G. Tuttle Estate is a historic house at S4456 Elizabeth Street in Baraboo, Wisconsin. The house was built in 1869 for A. G. Tuttle, a merchant and nursery owner who moved to Baraboo from New England. Tuttle was known for developing local varieties of fruit, especially apples; a Russian apple variety he grew brought him customers from throughout Wisconsin and Minnesota, and he was president of the Wisconsin Horticultural Society for several years. Tuttle's house is designed in the Carpenter Gothic style; the style was most popular in the Eastern United States, including Tuttle's native New England, in the mid-nineteenth century. The house has a cross-gabled plan featuring steep gable ends with decorative bargeboard along their eaves, board and batten siding, a porch supported by wooden columns at the front entrance, and a bay window with wooden corbelling. The house's interior includes a trompe-l'oeil of Venus, a landscape mural in the dining room that features the house its ... [...More Info...] [...Related Items...] OR: [Wikipedia] [Google] [Baidu] |
Baraboo, Wisconsin
Baraboo ( ) is the county seat of Sauk County, Wisconsin, United States, located along the Baraboo River. The population was 12,556 at the 2020 census. The most populous city in the county, Baraboo is the principal city of the Baraboo micropolitan statistical area which comprises a portion of the Madison combined statistical area. Baraboo is home to the Circus World Museum and the former headquarters and winter home of the Ringling Brothers Circus. The Al. Ringling Theatre is an active landmark in the city. Baraboo is near Devil's Lake State Park and Aldo Leopold Shack and Farm. The Ho-Chunk Nation of Wisconsin has an active cultural and community presence in the Baraboo area. History The area around Baraboo was the site of a Kickapoo village as early as 1665. The current community was established by Abe Wood in 1838, and was originally known as the village of Adams. In 1839 several settlers arrived and started building cabins, and a saw mill. In 1846 it became the c ... [...More Info...] [...Related Items...] OR: [Wikipedia] [Google] [Baidu] |
Houses Completed In 1869
A house is a single-unit residential building. It may range in complexity from a rudimentary hut to a complex structure of wood, masonry, concrete or other material, outfitted with plumbing, electrical, and heating, ventilation, and air conditioning systems.Schoenauer, Norbert (2000). ''6,000 Years of Housing'' (rev. ed.) (New York: W.W. Norton & Company). Houses use a range of different roofing systems to keep precipitation such as rain from getting into the dwelling space. Houses generally have doors or lock (security device), locks to secure the dwelling space and protect its inhabitants and contents from burglars or other trespassers. Most conventional modern houses in Western cultures will contain one or more bedrooms and bathrooms, a kitchen or cooking area, and a living room. A house may have a separate dining room, or the eating area may be integrated into the kitchen or another room. Some large houses in North America have a recreation room. In traditional agriculture-o ... [...More Info...] [...Related Items...] OR: [Wikipedia] [Google] [Baidu] |
Houses On The National Register Of Historic Places In Wisconsin
A house is a single-unit residential building. It may range in complexity from a rudimentary hut to a complex structure of wood, masonry, concrete or other material, outfitted with plumbing, electrical, and heating, ventilation, and air conditioning systems.Schoenauer, Norbert (2000). ''6,000 Years of Housing'' (rev. ed.) (New York: W.W. Norton & Company). Houses use a range of different roofing systems to keep precipitation such as rain from getting into the dwelling space. Houses generally have doors or locks to secure the dwelling space and protect its inhabitants and contents from burglars or other trespassers. Most conventional modern houses in Western cultures will contain one or more bedrooms and bathrooms, a kitchen or cooking area, and a living room. A house may have a separate dining room, or the eating area may be integrated into the kitchen or another room. Some large houses in North America have a recreation room. In traditional agriculture-oriented societies, ... [...More Info...] [...Related Items...] OR: [Wikipedia] [Google] [Baidu] |
National Register Of Historic Places In Sauk County, Wisconsin
This is a list of the National Register of Historic Places listings in Sauk County, Wisconsin. It is intended to provide a comprehensive listing of entries in the National Register of Historic Places that are located in Sauk County, Wisconsin. The locations of National Register properties for which the latitude and longitude coordinates are included below may be seen on a map.The latitude and longitude information provided is primarily from the National Register Information System, and has been found to be fairly accurate for about 99% of listings. For 1%, the location info may be way off. We seek to correct the coordinate information wherever it is found to be erroneous. Please leave a note in the Discussion page for this article if you believe any specific location is incorrect. There are 62 properties and districts listed on the National Register in the county. Three of these are further designated as National Historic Landmarks. Current listings for the C&NW. ... [...More Info...] [...Related Items...] OR: [Wikipedia] [Google] [Baidu] |
National Register Of Historic Places
The National Register of Historic Places (NRHP) is the Federal government of the United States, United States federal government's official United States National Register of Historic Places listings, list of sites, buildings, structures, Historic districts in the United States, districts, and objects deemed worthy of Historic preservation, preservation for their historical significance or "great artistic value". The enactment of the National Historic Preservation Act (NHPA) in 1966 established the National Register and the process for adding properties to it. Of the more than one and a half million properties on the National Register, 95,000 are listed individually. The remainder are contributing property, contributing resources within historic district (United States), historic districts. For the most of its history, the National Register has been administered by the National Park Service (NPS), an agency within the United States Department of the Interior. Its goals are to ... [...More Info...] [...Related Items...] OR: [Wikipedia] [Google] [Baidu] |
National Archives And Records Administration
The National Archives and Records Administration (NARA) is an independent agency of the United States government within the executive branch, charged with the preservation and documentation of government and historical records. It is also tasked with increasing public access to those documents that make up the National Archives. NARA is officially responsible for maintaining and publishing the legally authentic and authoritative copies of acts of Congress, presidential directives, and federal regulations. NARA also transmits votes of the Electoral College to Congress. It also examines Electoral College and constitutional amendment ratification documents for prima facie legal sufficiency and an authenticating signature. The National Archives, and its publicly exhibited Charters of Freedom, which include the original United States Declaration of Independence, Constitution of the United States, United States Bill of Rights, Emancipation Proclamation (starting in 2026), and m ... [...More Info...] [...Related Items...] OR: [Wikipedia] [Google] [Baidu] |
Plaster
Plaster is a building material used for the protective or decorative coating of walls and ceilings and for moulding and casting decorative elements. In English, "plaster" usually means a material used for the interiors of buildings, while "render" commonly refers to external applications. The term stucco refers to plasterwork that is worked in some way to produce relief decoration, rather than flat surfaces. The most common types of plaster mainly contain either gypsum, lime, or cement,Franz Wirsching "Calcium Sulfate" in Ullmann's Encyclopedia of Industrial Chemistry, 2012 Wiley-VCH, Weinheim. but all work in a similar way. The plaster is manufactured as a dry powder and is mixed with water to form a stiff but workable paste immediately before it is applied to the surface. The reaction with water liberates heat through crystallization and the hydrated plaster then hardens. Plaster can be relatively easily worked with metal tools and sandpaper and can be moulded, either on ... [...More Info...] [...Related Items...] OR: [Wikipedia] [Google] [Baidu] |
Venus (mythology)
Venus (; ) is a Roman goddess whose functions encompass love, beauty, desire, sex, fertility, prosperity, and victory. In Roman mythology, she was the ancestor of the Roman people through her son, Aeneas, who survived the fall of Troy and fled to Italy. Julius Caesar claimed her as his ancestor. Venus was central to many religious festivals, and was revered in Roman religion under numerous cult titles. The Romans adapted the myths and iconography of her Greek counterpart Aphrodite for Roman art and Latin literature. In the later classical tradition of the West, Venus became one of the most widely referenced deities of Greco-Roman mythology as the embodiment of love and sexuality. As such, she is usually depicted nude. Etymology The Latin theonym and the common noun ('love, charm') stem from a Proto-Italic form reconstructed as ''*wenos-'' ('desire'), itself from Proto-Indo-European (PIE) ' ('desire'; cf. Messapic , Old Indic 'desire'). Derivatives include ''venust ... [...More Info...] [...Related Items...] OR: [Wikipedia] [Google] [Baidu] |
Corbel
In architecture, a corbel is a structural piece of stone, wood or metal keyed into and projecting from a wall to carry a wikt:superincumbent, bearing weight, a type of bracket (architecture), bracket. A corbel is a solid piece of material in the wall, whereas a console is a piece applied to the structure. A piece of timber projecting in the same way was called a "tassel" or a "bragger" in England. The technique of corbelling, where rows of corbels deeply keyed inside a wall support a projecting wall or parapet, has been used since Neolithic (New Stone Age) times. It is common in medieval architecture and in the Scottish baronial style as well as in the vocabulary of classical architecture, such as the modillions of a Corinthian order, Corinthian cornice. The corbel arch and corbel vault use the technique systematically to make openings in walls and to form ceilings. These are found in the early architecture of most cultures, from Eurasia to Pre-Columbian architecture. A conso ... [...More Info...] [...Related Items...] OR: [Wikipedia] [Google] [Baidu] |
Plant Nursery
A nursery is a place where plants are plant propagation, propagated and grown to a desired size. Mostly the plants concerned are for gardening, forestry, or conservation biology, rather than agriculture. They include retail nurseries, which sell to the general public; wholesale nurseries, which sell only to businesses such as other nurseries and commercial gardeners; and private nurseries, which supply the needs of institutions or private estates. Some will also work in plant breeding. A "nurseryman" is a person who owns or works in a nursery. Some nurseries specialize in certain areas, which may include: propagation and the selling of small or bare root plants to other nurseries; growing out plant materials to a saleable size, or retail sales. Nurseries may also specialize in one type of plant, e.g., groundcovers, shade plants, or rock garden plants. Some produce bulk stock, whether seedlings or grafted trees, of particular varieties for purposes such as fruit trees for orch ... [...More Info...] [...Related Items...] OR: [Wikipedia] [Google] [Baidu] |
Bay Window
A bay window is a window space projecting outward from the main walls of a building and forming a bay in a room. A bow window is a form of bay with a curve rather than angular facets; an oriel window is a bay window that does not touch the ground. A window may be all three: projecting outward from the main fascia of a wall, curved in shape, and not reaching the ground. A bay window may be supported from the ground by a foundation, or in space by corbels, brackets, or cantilever. A typical bay window consists of a central windowpane, called a fixed sash, flanked by two or more smaller windows, known as casement or double-hung windows. The arrangement creates a panoramic view of the outside, allows more natural light to enter the room, and provides additional space within the room. Bay windows are often designed to extend beyond the exterior wall, either adding to floor space, often filled with a table, desk, or seating area, or turned into a window seat (often with storage o ... [...More Info...] [...Related Items...] OR: [Wikipedia] [Google] [Baidu] |









