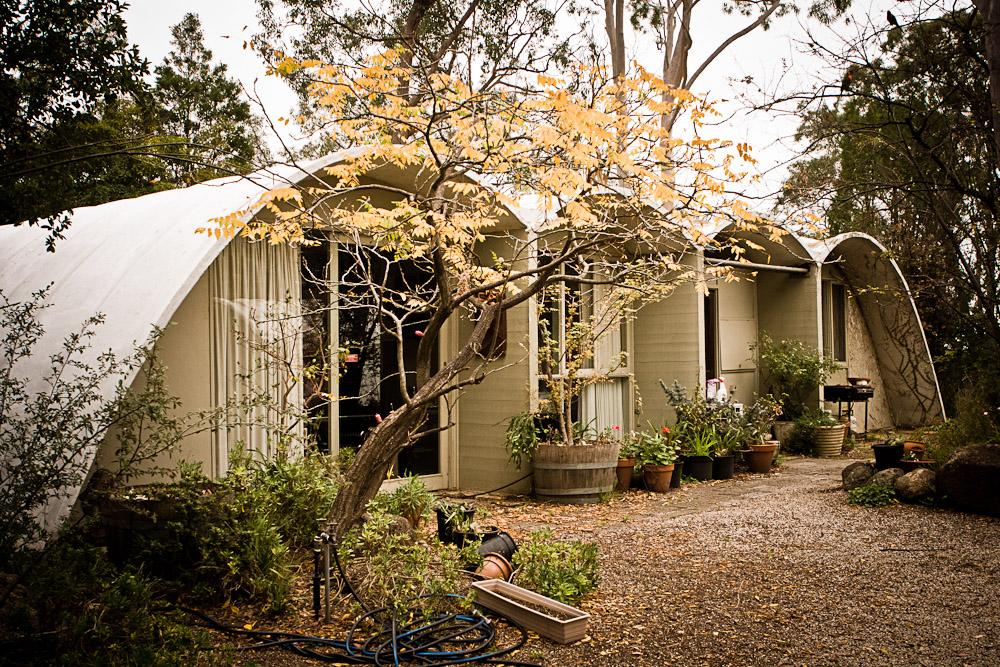Rice House (Melbourne) on:
[Wikipedia]
[Google]
[Amazon]
The Rice House is a residence located at 69 Ryans Road,


Eltham
Eltham ( ) is a district of South London, southeast London, England, within the Royal Borough of Greenwich. It is east-southeast of Charing Cross, and is identified in the London Plan as one of 35 major centres in Greater London. The three ...
, Victoria, Australia
Victoria, commonly abbreviated as Vic, is a state in southeastern Australia. It is the second-smallest state (after Tasmania), with a land area of ; the second-most-populated state (after New South Wales), with a population of over 7 million; ...
, built from 1952-53. Designed by Melbourne
Melbourne ( , ; Boonwurrung language, Boonwurrung/ or ) is the List of Australian capital cities, capital and List of cities in Australia by population, most populous city of the States and territories of Australia, Australian state of Victori ...
architect Kevin Borland
Kevin Borland (28 October 1926 – 2000) was an Australian post-war Architect. Over his career his works evolved from an International Modernist stance into a Regionalist aesthetic for which he became most recognized. Many of his significant w ...
for a young couple, whose open mindedness and excitement for progressive/alternative ways of living allowed quite a different archetype for housing, the house is notable for its unusual construction technique and use of materials. Rice House was the first experiment of three architectural explorations in Melbourne.
Clients
Young artist Harrie Rice and wife Lorna were a young couple whose exposure to ''The Age
''The Age'' is a daily newspaper in Melbourne, Australia, that has been published since 1854. Owned and published by Nine Entertainment, ''The Age'' primarily serves Victoria (Australia), Victoria, but copies also sell in Tasmania, the Austral ...
'' RVIA Small Homes Service saw them fall in love with modern housing design. An attempt to meet with Kevin Boyd at RVIA Small Homes Service led Harrie and Lorna to meet their architect Kevin Borland.
Description

Physical properties
Interior
The interior of the house was comparable to caves occupying small spaces and volumes. The invention of these structural moves were developed by Borland using metal columns for the front porch will later failed and buckled due to the expansion of the material and the movement of the form work.
Site
Construction technique
Borland turned to a method that had been used by the Italian Air Force during World War 2 for its hangar construction in North Africa. A system which had then later been patented by J H de W Waller, an Australian/Irish engineer.Key influences
* Ralph Erskine, House in Lissma, Sweden 1940 *Roy Grounds
Sir Roy Burman Grounds (18 December 1905 – 2 March 1981) was an Australian architect. His early work included buildings influenced by the Moderne movement of the 1930s, and his later buildings of the 1950s and 1960s, such as the National G ...
, George Peardon homestead, West Victoria, 1949, (unbuilt)
* Roy Grounds
Sir Roy Burman Grounds (18 December 1905 – 2 March 1981) was an Australian architect. His early work included buildings influenced by the Moderne movement of the 1930s, and his later buildings of the 1950s and 1960s, such as the National G ...
, The Douglas Wilkie, Igloo-form house, Kew, 1951 (unbuilt)
* Peter Burns
Architectural relevance
This particular technique was the first of three buildings to be constructed. The other buildings include the Wood House and Supermarket designed by Robin Boyd in 1952, and Bellfield Community Centre designed byKevin Borland
Kevin Borland (28 October 1926 – 2000) was an Australian post-war Architect. Over his career his works evolved from an International Modernist stance into a Regionalist aesthetic for which he became most recognized. Many of his significant w ...
and Peter McIntyre in 1953 all in which directly reference the Rice House.
References
External links
{{coord, -37.70971, 145.13804, type:landmark_region:AU-VIC, format=dms, display=title Buildings and structures in the Shire of Nillumbik Houses completed in 1953 1953 establishments in Australia