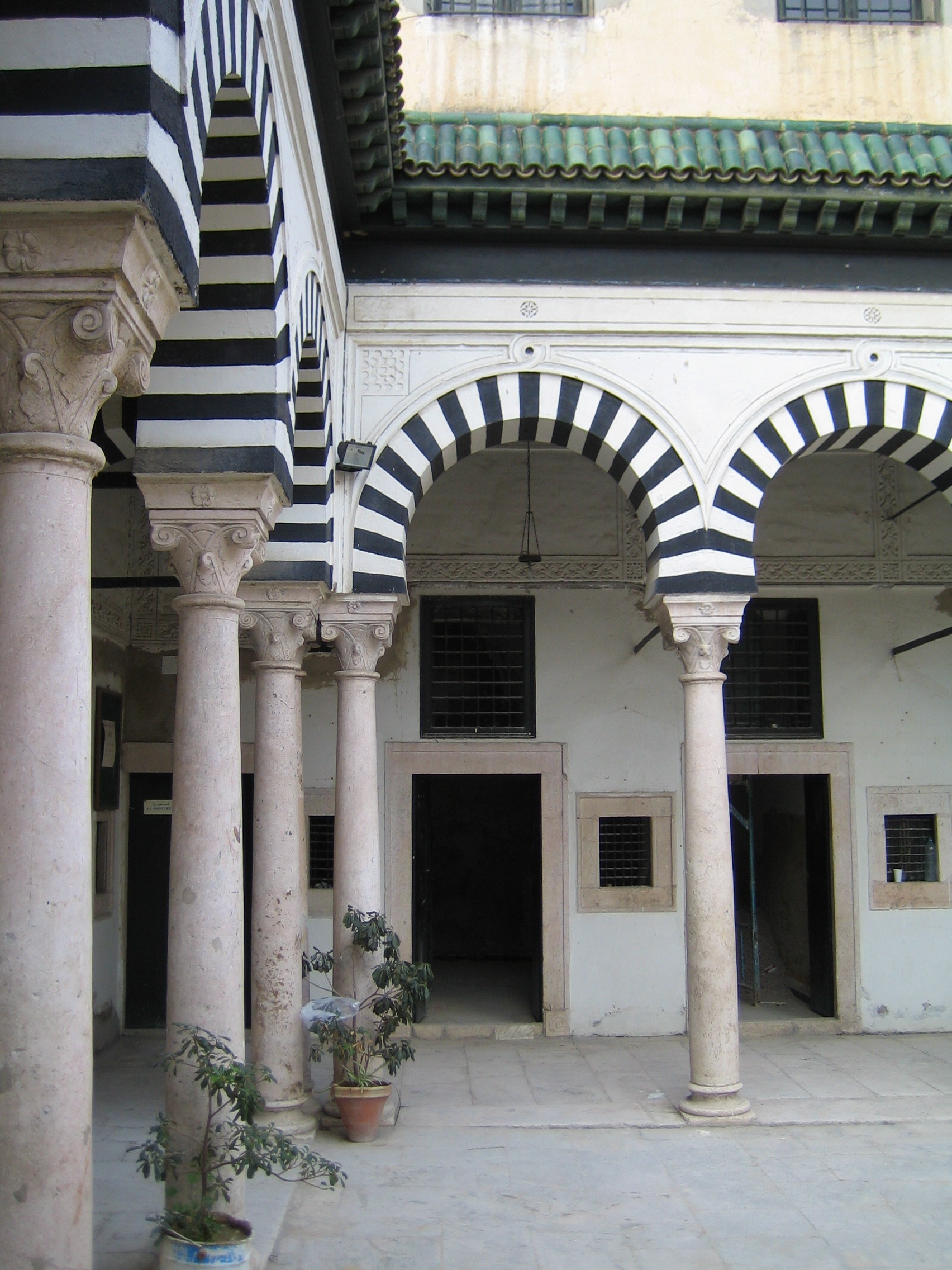Madrasa Slimania on:
[Wikipedia]
[Google]
[Amazon]
Madrasa Slimania () is a former
 Madrasa Slimania is known for its
Madrasa Slimania is known for its  The courtyard is surrounded by four galleries: one of them gives access to a prayer room and the three others to 18 rooms formerly hosting students. The prayer room is divided into three
The courtyard is surrounded by four galleries: one of them gives access to a prayer room and the three others to 18 rooms formerly hosting students. The prayer room is divided into three
Medersa Slimaniya.JPG, Entrance door
Kacheln in tunis02.JPG, Faience panels on vestibule walls
Medersa Sliman Int.JPG, Courtyard
madrasa
Madrasa (, also , ; Arabic: مدرسة , ), sometimes Romanization of Arabic, romanized as madrasah or madrassa, is the Arabic word for any Educational institution, type of educational institution, secular or religious (of any religion), whet ...
and one of the monuments of the Ottoman era in the medina of Tunis
The Medina of Tunis is the medina quarter of Tunis, the capital of Tunisia. It has been a UNESCO World Heritage Site since 1979.
The Medina contains some 700 monuments, including palaces, mosques, mausoleums, madrasas and fountains dating from ...
.
History
It was built in 1754 by Abu l-Hasan Ali I in memory of his son Suleiman (who was poisoned by his brother), near theAl-Zaytuna Mosque
Al-Zaytuna Mosque, also known as Ez-Zitouna Mosque, and El-Zituna Mosque (, literally meaning ''the Mosque of Olive''), is a major mosque at the center of the Medina of Tunis in Tunis, Tunisia. The mosque is the oldest in the city and covers an a ...
and Souk El Kachachine. It was the first one of four madrasahs to be built by Abu l-Hasan Ali I : Madrasa El Bachia, Madrasa El Achouria and Madrasa Bir Lahjar.
Architecture
porch
A porch (; , ) is a room or gallery located in front of an entrance to a building. A porch is placed in front of the façade of a building it commands, and forms a low front. Alternatively, it may be a vestibule (architecture), vestibule (a s ...
located at a higher level compared to the street. This porch offers access to a richly decorated entrance with an Ottoman touch. Columns and capitals hold its beautiful stone arch (''kadhel et harch'') with its green roof tiles cornice
In architecture, a cornice (from the Italian ''cornice'' meaning "ledge") is generally any horizontal decorative Moulding (decorative), moulding that crowns a building or furniture element—for example, the cornice over a door or window, ar ...
.
nave
The nave () is the central part of a church, stretching from the (normally western) main entrance or rear wall, to the transepts, or in a church without transepts, to the chancel. When a church contains side aisles, as in a basilica-type ...
s of three bays and has a colourful marble mihrab
''Mihrab'' (, ', pl. ') is a niche in the wall of a mosque that indicates the ''qibla'', the direction of the Kaaba in Mecca towards which Muslims should face when praying. The wall in which a ''mihrab'' appears is thus the "''qibla'' wall".
...
. It has an octagonal dome
A dome () is an architectural element similar to the hollow upper half of a sphere. There is significant overlap with the term cupola, which may also refer to a dome or a structure on top of a dome. The precise definition of a dome has been a m ...
covered with green tiles. The walls of this room are covered by locally made faience
Faience or faïence (; ) is the general English language term for fine tin-glazed pottery. The invention of a white Ceramic glaze, pottery glaze suitable for painted decoration, by the addition of an stannous oxide, oxide of tin to the Slip (c ...
panels deploying the Basmala
The (; also known by its opening words ; , "In the name of God in Islam, God") is the titular name of the Islamic phrase “In the name of God in Islam, God, Rahman (name), the Most Gracious, Rahim, the Most Merciful” (, ). It is one of ...
and the 99 Names of Allah.
Madrasa Slimania was restored in 1982 by the National Heritage Institute and the Association de sauvegarde de la médina de Tunis. Nowadays, it is the head office of many medical associations.
References
{{coord, 36.7967, N, 10.1719, E, source:wikidata, display=title Slimania Ottoman architecture in Tunisia