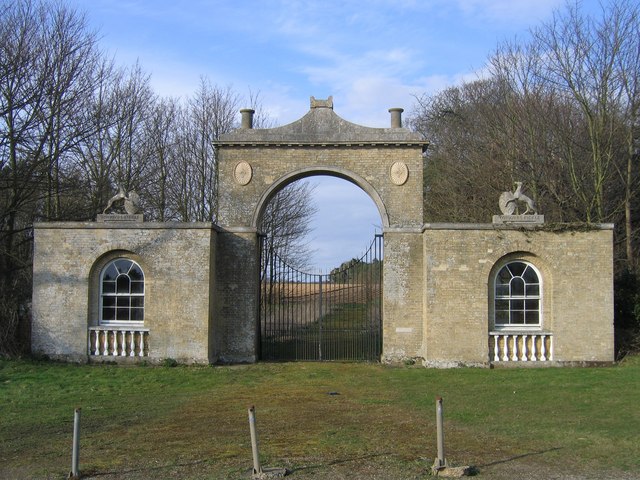Langley Hall on:
[Wikipedia]
[Google]
[Amazon]

 Langley Hall is a red-brick building in the
Langley Hall is a red-brick building in the
Langley School Website
Geograph - Picture of Langley Hall
{{Coord, 52.5530, 1.4674, type:landmark_region:GB, display=title Country houses in Norfolk Grade I listed buildings in Norfolk

 Langley Hall is a red-brick building in the
Langley Hall is a red-brick building in the Palladian
Palladian architecture is a European architectural style derived from the work of the Venetian architect Andrea Palladio (1508–1580). What is today recognised as Palladian architecture evolved from his concepts of symmetry, perspective and ...
style, formerly a country house but now a private school, located near Loddon, Norfolk
Loddon is a town and civil parish in Norfolk, England, about south-east of Norwich. The town lies on the River Chet, a tributary of the River Yare within The Broads. The name "Loddon" is thought to mean ''muddy river'' in Celtic in reference t ...
, England
England is a Countries of the United Kingdom, country that is part of the United Kingdom. It is located on the island of Great Britain, of which it covers about 62%, and List of islands of England, more than 100 smaller adjacent islands. It ...
. It is a grade I listed building
In the United Kingdom, a listed building is a structure of particular architectural or historic interest deserving of special protection. Such buildings are placed on one of the four statutory lists maintained by Historic England in England, Hi ...
.
The house was built in the Palladian style of nearby Holkham Hall
Holkham Hall ( or ) is an 18th-century English country house, country house near the village of Holkham, Norfolk, England, constructed in the Neo-Palladian style for Thomas Coke, 1st Earl of Leicester (fifth creation), Thomas Coke, 1st Earl of ...
, though much smaller: a large principal central block linked to two flanking secondary wings by short corridors. It was later enlarged with the addition of corner turrets by George Proctor and wings by Sir William Beauchamp-Proctor, and addition of a Doric portico in the 19th century. The interior of the Hall boasts fine plaster decorations in the library attributed to the court sculptor of Frederick V of Denmark
Frederick V (Danish language, Danish and Norwegian language, Norwegian: ''Frederik V''; 31 March 1723 – 14 January 1766) was King of Denmark–Norway, Denmark and Norway and Duke of Schleswig-Holstein from 6 August 1746 until his death in 1766. ...
, Charles Stanley. The fine ceiling in the ladies' boudoir, on 'Music and Entertainment', was painted by Andien de Clermont prior to his return to France in 1755.
The Hall was originally built c.1730 for Richard Berney, on 25 hectares (60 acres) of land that until the Dissolution of the Monasteries belonged to Langley Abbey. It was sold a few years later to George Proctor, who commissioned Matthew Brettingham
Matthew Brettingham (1699 – 19 August 1769), sometimes called Matthew Brettingham the Elder, was an English architect who supervised the construction of Holkham Hall, and became one of the best-known architects of his generation, despi ...
to remodel the building. In 1744, the estate was inherited by Proctor's nephew, William Beauchamp who, in compliance with his uncle's will, changed his name to Beauchamp-Proctor and who was created a baronet the following year. The family later changed their name to Proctor-Beauchamp. He completed the building work and employed Lancelot Brown
Lancelot "Capability" Brown (born c. 1715–16, baptised 30 August 1716 – 6 February 1783) was an English gardener and landscape architect, a notable figure in the history of the English landscape garden style.
Unlike other architects ...
to advise on the landscaping. In 1785 new entrance lodges were built to the design of architect John Soane
Sir John Soane (; né Soan; 10 September 1753 – 20 January 1837) was an English architect who specialised in the Neoclassical architecture, Neo-Classical style. The son of a bricklayer, he rose to the top of his profession, becoming professor ...
.
The estate remained in the Proctor-Beauchamp family until the 20th century. During the second world war the house was occupied by the army and the pasture land ploughed. After the war the house and grounds were bought by Langley School, an independent boarding and day school, and the lodges separately sold.
References
External links
Langley School Website
Geograph - Picture of Langley Hall
{{Coord, 52.5530, 1.4674, type:landmark_region:GB, display=title Country houses in Norfolk Grade I listed buildings in Norfolk