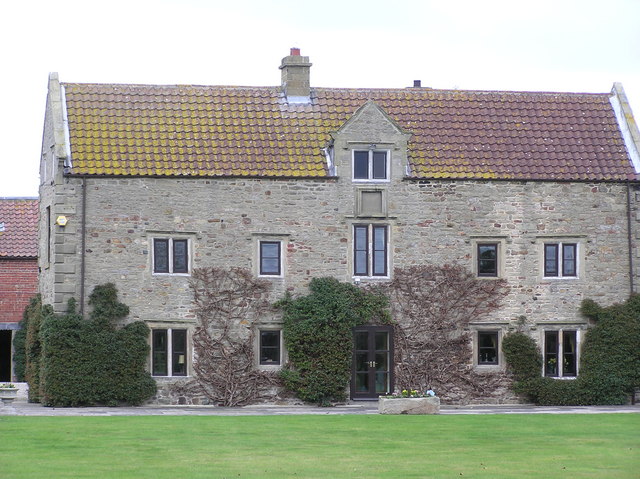Jolby Manor on:
[Wikipedia]
[Google]
[Amazon]
 Jolby Manor is a historic building in Croft-on-Tees, a village in
Jolby Manor is a historic building in Croft-on-Tees, a village in
 Jolby Manor is a historic building in Croft-on-Tees, a village in
Jolby Manor is a historic building in Croft-on-Tees, a village in North Yorkshire
North Yorkshire is a Ceremonial counties of England, ceremonial county in Northern England.The Unitary authorities of England, unitary authority areas of City of York, York and North Yorkshire (district), North Yorkshire are in Yorkshire and t ...
, in England.
There has been a manor house
A manor house was historically the main residence of the lord of the manor. The house formed the administrative centre of a manor in the European feudal system; within its great hall were usually held the lord's manorial courts, communal mea ...
at Jolby since the mediaeval
In the history of Europe, the Middle Ages or medieval period lasted approximately from the 5th to the late 15th centuries, similarly to the post-classical period of global history. It began with the fall of the Western Roman Empire and t ...
period. The current building was constructed in the mid to late 17th century. A vestibule and reception hall were created in the 18th century. In the 20th century, a triangular extension was built in the angle of the rear right-hand range, and the roof was replaced. The house was grade II listed
In the United Kingdom, a listed building is a structure of particular architectural or historic interest deserving of special protection. Such buildings are placed on one of the four statutory lists maintained by Historic England in England, H ...
in 1968. In the 1980s, a secondary entrance was created, the kitchen was extended, and an orangery
An orangery or orangerie is a room or dedicated building, historically where orange and other fruit trees are protected during the winter, as a large form of greenhouse or conservatory. In the modern day an orangery could refer to either ...
, master bedroom suite and roof terrace were added. In 2023, it was put up for sale for £1.95 million.
The building is constructed of sandstone
Sandstone is a Clastic rock#Sedimentary clastic rocks, clastic sedimentary rock composed mainly of grain size, sand-sized (0.0625 to 2 mm) silicate mineral, silicate grains, Cementation (geology), cemented together by another mineral. Sand ...
, with chamfer
A chamfer ( ) is a transitional edge between two faces of an object. Sometimes defined as a form of bevel, it is often created at a 45° angle between two adjoining right-angled faces.
Chamfers are frequently used in machining, carpentry, fur ...
ed rusticated quoins
Quoins ( or ) are masonry blocks at the corner of a wall. Some are structural, providing strength for a wall made with inferior stone or rubble, while others merely add aesthetic detail to a corner. According to one 19th-century encyclopedia, ...
and a tile roof. There are two storeys and attics, and an L-shaped plan, with a main range of five bays
A bay is a recessed, coastal body of water that directly connects to a larger main body of water, such as an ocean, a lake, or another bay. A large bay is usually called a ''gulf'', ''sea'', ''sound'', or ''bight''. A ''cove'' is a small, ci ...
and a rear wing. The doorway is in the centre, and the windows either have a single light or chamfered mullion
A mullion is a vertical element that forms a division between units of a window or screen, or is used decoratively. It is also often used as a division between double doors. When dividing adjacent window units its primary purpose is a rigid sup ...
s and hood mould
In architecture, a hood mould, hood, label mould (from Latin , lip), drip mould or dripstone is an external moulded projection from a wall over an opening to throw off rainwater, historically often in form of a '' pediment''. This moulding can be ...
s. In the centre is a dormer
A dormer is a roofed structure, often containing a window, that projects vertically beyond the plane of a Roof pitch, pitched roof. A dormer window (also called ''dormer'') is a form of roof window.
Dormers are commonly used to increase the ...
in a stone coped gable
A gable is the generally triangular portion of a wall between the edges of intersecting roof pitches. The shape of the gable and how it is detailed depends on the structural system used, which reflects climate, material availability, and aesth ...
with shaped kneelers, and below it is a moulded panel. In the angle at the rear is a re-set doorway with a moulded surround, a stepped base, a cornice
In architecture, a cornice (from the Italian ''cornice'' meaning "ledge") is generally any horizontal decorative Moulding (decorative), moulding that crowns a building or furniture element—for example, the cornice over a door or window, ar ...
on consoles and pediment
Pediments are a form of gable in classical architecture, usually of a triangular shape. Pediments are placed above the horizontal structure of the cornice (an elaborated lintel), or entablature if supported by columns.Summerson, 130 In an ...
ed moulding.
See also
*Listed buildings in Croft-on-Tees
Croft-on-Tees is a Civil parishes in England, civil parish in the county of North Yorkshire, England. It contains 31 Listed building#England and Wales, listed buildings that are recorded in the National Heritage List for England. Of these, two ...
References