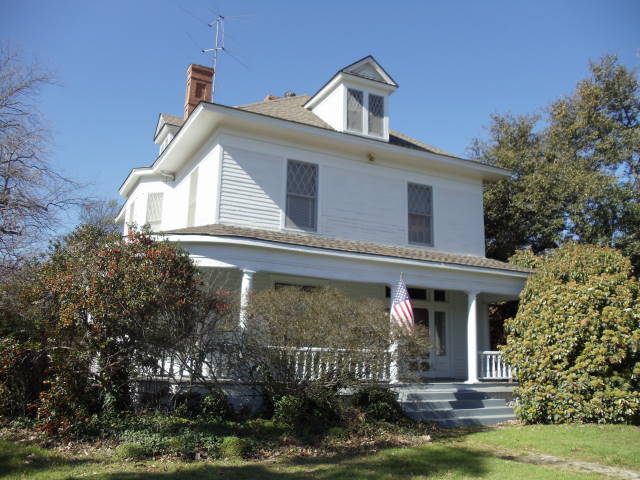Hix McCanless on:
[Wikipedia]
[Google]
[Amazon]
 Hix McCanless (born 1868 in Tennessee) was an
Hix McCanless (born 1868 in Tennessee) was an
architect
An architect is a person who plans, designs, and oversees the construction of buildings. To practice architecture means to provide services in connection with the design of buildings and the space within the site surrounding the buildings that h ...
, surveyor
Surveying or land surveying is the technique, profession, art, and science of determining the terrestrial two-dimensional or three-dimensional positions of points and the distances and angles between them. These points are usually on the ...
, and civil engineer
A civil engineer is a person who practices civil engineering – the application of planning, designing, constructing, maintaining, and operating infrastructure while protecting the public and environmental health, as well as improving existing i ...
of Ennis, Texas
Ennis () is a city in eastern Ellis County, Texas, United States. The population is 20,159 according to the 2020 census, with an estimated population of 23,686 in 2023. Ennis is home to the annual National Polka Festival. It is part of the Dall ...
.
Early life
After the establishment of railroad service, McCanless's family moved from Tennessee to Ennis when he was a small boy. He attestedTexas A&M College
Texas A&M University (Texas A&M, A&M, TA&M, or TAMU) is a public university, public, Land-grant university, land-grant, research university in College Station, Texas, United States. It was founded in 1876 and became the flagship institution of ...
, and returned to Ennis in the 1890s
Career
In Ennis, he rapidly became established as one of the best-respected architects in town by 1902, and was actively working as an architect, and sometimes surveyor andplat
In the United States, a plat ( or ) (plan) is a cadastral map, drawn to scale, showing the divisions of a piece of land. United States General Land Office surveyors drafted township plats of Public Lands Survey System, Public Lands Surveys to ...
ter, until at least 1924.
He designed many of the city's most prominent institutional, commercial, and domestic structures, and was noted as "something of an artist", combining architectural elements of different styles including Georgian Revival
Georgian architecture is the name given in most English-speaking countries to the set of architectural styles current between 1714 and 1830. It is named after the first four British monarchs of the House of Hanover, George I, George II, Ge ...
, American Bungalow, late Victorian
Victorian or Victorians may refer to:
19th century
* Victorian era, British history during Queen Victoria's 19th-century reign
** Victorian architecture
** Victorian house
** Victorian decorative arts
** Victorian fashion
** Victorian literatur ...
, Neoclassical, and even fanciful Medieval
In the history of Europe, the Middle Ages or medieval period lasted approximately from the 5th to the late 15th centuries, similarly to the post-classical period of World history (field), global history. It began with the fall of the West ...
elements.
He became the Ennis city engineer by the early 1920s (to at least 1925), and was responsible for the brick paving of the downtown thoroughfares, as well as platting multiple municipal expansions.
A number of his works in Ennis (including his own home) are listed in the National Register of Historic Places
The National Register of Historic Places (NRHP) is the Federal government of the United States, United States federal government's official United States National Register of Historic Places listings, list of sites, buildings, structures, Hist ...
.
Extant works
*Alexander Building, 200 West Ennis Ave.; NRHP-listed *Allen Building, 204–206 West Ennis Ave.; NRHP-listed *Clark House, 510 North Preston St. *Ennis City Hall; NRHP-listed *Ennis National Bank, West Ennis Ave. and N. Dallas St.; NRHP-listed *John Rowe Building, 101–105 South Dallas St.; built 1904; NRHP-listed *Knights of Pythias Building (second), 215 North Dallas St.; built 1910; NRHP-listed *Masonic Lodge (20th century); NRHP-listed, but described as having been subsequently "severely altered" from McCanless's original *Matthews–Atwood House, 307 North Sherman St.; NRHP-listed *Matthews–Templeton House, 606 West Denton St.; NRHP-listed; Bungalow style *McCanless–Williams House, which McCanless built for himself, 402 West Tyler St.; NRHP-listed *Meredith–McDowal House, 701 North Gaines St.; NRHP-listed *Moore Building, 101 Northwest Main St.; NRHP-listed *Telfair House, 209 North Preston St.; NRHP-listed *Thomas House, 506 West Denton St. *501 South Dallas St.; NRHP-listed; "an especially interesting synthesis of Bungalow form and Neoclassical detail"Works that are no longer standing
* Alamo Elementary School; replaced in the 1960s by San Jacinto (KJT) Auditorium, South Paris St. (and not to be confused with the modern Alamo Middle School, West Knox St.) * Ennis Municipal Hospital (second), Lampasas and Chatfield; built 1924 * Knights of Pythias Building (original); described as an "imposing,crenelated
A battlement, in defensive architecture, such as that of city walls or castles, comprises a parapet (a defensive low wall between chest-height and head-height), in which gaps or indentations, which are often rectangular, occur at intervals t ...
" structure
* Rectory of the old St. John's Catholic Church, Preston St.
References
Architects from Texas People from Ennis, Texas 1868 births Year of death missing {{US-architect-19C-stub