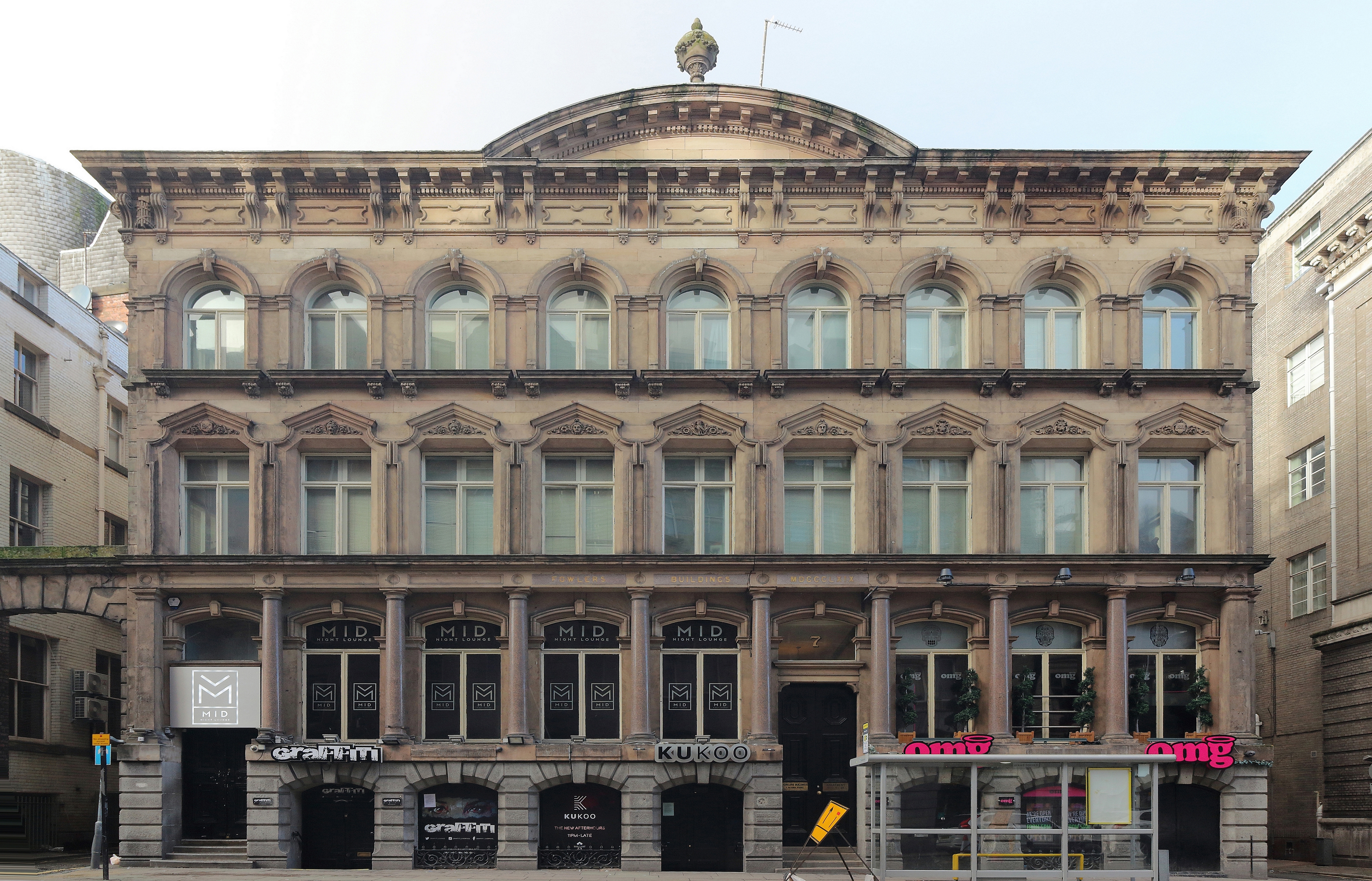Fowler's Building, Liverpool on:
[Wikipedia]
[Google]
[Amazon]
 Fowler’s Buildings is an office building and warehouse located at 3–9 Victoria Street and 1–3 Temple Lane.
Fowler’s Buildings is an office building and warehouse located at 3–9 Victoria Street and 1–3 Temple Lane.
 Fowler’s Buildings is an office building and warehouse located at 3–9 Victoria Street and 1–3 Temple Lane.
Fowler’s Buildings is an office building and warehouse located at 3–9 Victoria Street and 1–3 Temple Lane. Liverpool
Liverpool is a city and metropolitan borough in Merseyside, England. With a population of in 2019, it is the 10th largest English district by population and its metropolitan area is the fifth largest in the United Kingdom, with a popul ...
, England. They were constructed in two phases between 1865 and 1869, for the Fowler brothers, who were produce dealers, and were designed by the local architect J. A. Picton. The whole structure is recorded in the National Heritage List for England as a designated Grade II* listed building
In the United Kingdom, a listed building or listed structure is one that has been placed on one of the four statutory lists maintained by Historic England in England, Historic Environment Scotland in Scotland, in Wales, and the Northern Irel ...
.
The style of the Victoria Street frontage is freely adapted from Italian Renaissance
The Italian Renaissance ( it, Rinascimento ) was a period in Italian history covering the 15th and 16th centuries. The period is known for the initial development of the broader Renaissance culture that spread across Europe and marked the trans ...
architecture. It has three storeys and a basement, and is in nine bays
A bay is a recessed, coastal body of water that directly connects to a larger main body of water, such as an ocean, a lake, or another bay. A large bay is usually called a gulf, sea, sound, or bight. A cove is a small, circular bay with a narr ...
. The basement is rusticated. Along the exterior of the principal floor are eight polished granite
Granite () is a coarse-grained (phaneritic) intrusive igneous rock composed mostly of quartz, alkali feldspar, and plagioclase. It forms from magma with a high content of silica and alkali metal oxides that slowly cools and solidifies undergro ...
Tuscan columns. The floor above this has windows with "curvy" surrounds, which are almost Baroque
The Baroque (, ; ) is a style of architecture, music, dance, painting, sculpture, poetry, and other arts that flourished in Europe from the early 17th century until the 1750s. In the territories of the Spanish and Portuguese empires including t ...
in style. Along the top floor are round-headed windows. At the summit of the building is a cornice
In architecture, a cornice (from the Italian ''cornice'' meaning "ledge") is generally any horizontal decorative moulding that crowns a building or furniture element—for example, the cornice over a door or window, around the top edge of a ...
, and a segmental pediment
Pediments are gables, usually of a triangular shape.
Pediments are placed above the horizontal structure of the lintel, or entablature, if supported by columns. Pediments can contain an overdoor and are usually topped by hood moulds.
A pedimen ...
surmounted by an urn. The warehouse extends behind the offices along Temple Lane, and is constructed in polychromic brick. It is in five storeys with a basement, and has 14 bays.
See also
*Grade II* listed buildings in Merseyside
There are over 20,000 Grade II* listed buildings in England. This page is a list of these buildings in the county of Merseyside.
Knowsley
Liverpool
...
* Architecture of Liverpool
The architecture of Liverpool is rooted in the city's development into a major port of the British Empire.Hughes (1999), p10 It encompasses a variety of architectural styles of the past 300 years, while next to nothing remains of its medieval ...
References
{{coord, 53.4067, -2.9883, type:landmark_region:GB, display=title Grade II* listed buildings in Liverpool Commercial buildings completed in 1869 1869 establishments in England