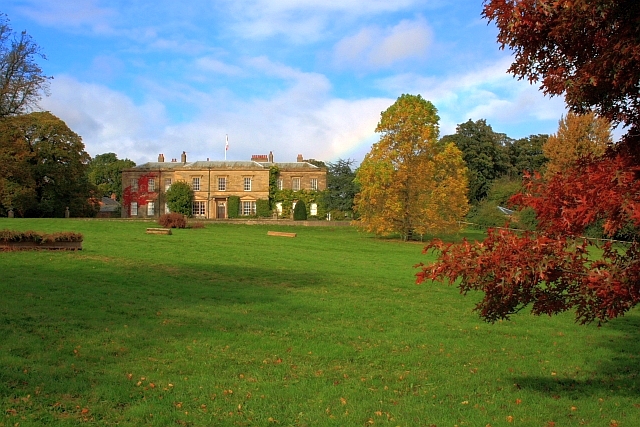Camp Hill House on:
[Wikipedia]
[Google]
[Amazon]
 Camp Hill House is a historic building in Carthorpe, a village in
Camp Hill House is a historic building in Carthorpe, a village in
 Camp Hill House is a historic building in Carthorpe, a village in
Camp Hill House is a historic building in Carthorpe, a village in North Yorkshire
North Yorkshire is a Ceremonial counties of England, ceremonial county in Northern England.The Unitary authorities of England, unitary authority areas of City of York, York and North Yorkshire (district), North Yorkshire are in Yorkshire and t ...
, in England.
A country house
image:Blenheim - Blenheim Palace - 20210417125239.jpg, 300px, Blenheim Palace - Oxfordshire
An English country house is a large house or mansion in the English countryside. Such houses were often owned by individuals who also owned a Townhou ...
on the site was first recorded in 1741, when it was known as "Badger Hall". At the time, the land was owned by James Hoyland, head gardener at Castle Howard
Castle Howard is an English country house in Henderskelfe, North Yorkshire, north of York. A private residence, it has been the home of the Earl of Carlisle, Carlisle branch of the House of Howard, Howard family for more than 300 years. Castle ...
, and he may have been responsible for designing the grounds. In the 1790s, it was renamed "Camp Hill", and in 1799 it was purchased by William Rookes Leeds Serjeantson. He had the house rebuilt in about 1820, at a cost of £12,000. It was Grade II listed
In the United Kingdom, a listed building is a structure of particular architectural or historic interest deserving of special protection. Such buildings are placed on one of the four statutory lists maintained by Historic England in England, H ...
in 1998. The grounds are now used for glamping
Glamping is a portmanteau of " glamorous" and "camping", and describes a style of camping with amenities and, in some cases, resort-style services not usually associated with "traditional" camping. Glamping has become particularly popular with 2 ...
.
The house is built of stone, with brick at the rear, a sill band, a moulded cornice
In architecture, a cornice (from the Italian ''cornice'' meaning "ledge") is generally any horizontal decorative Moulding (decorative), moulding that crowns a building or furniture element—for example, the cornice over a door or window, ar ...
and a blocking course, and a hipped slate
Slate is a fine-grained, foliated, homogeneous, metamorphic rock derived from an original shale-type sedimentary rock composed of clay or volcanic ash through low-grade, regional metamorphism. It is the finest-grained foliated metamorphic ro ...
roof. It has two storeys, nine bays
A bay is a recessed, coastal body of water that directly connects to a larger main body of water, such as an ocean, a lake, or another bay. A large bay is usually called a ''gulf'', ''sea'', ''sound'', or ''bight''. A ''cove'' is a small, ci ...
, and a rear wing. The middle three bays project, and contain a Doric porch with two columns, two pilaster
In architecture, a pilaster is both a load-bearing section of thickened wall or column integrated into a wall, and a purely decorative element in classical architecture which gives the appearance of a supporting column and articulates an ext ...
s, dosseret
This page is a glossary of architecture.
A
B
C
image:Porch of Maidens.jpg, The C ...
s without a frieze
In classical architecture, the frieze is the wide central section of an entablature and may be plain in the Ionic order, Ionic or Corinthian order, Corinthian orders, or decorated with bas-reliefs. Patera (architecture), Paterae are also ...
, and a cornice, and a double doorway with a moulded architrave
In classical architecture, an architrave (; , also called an epistyle; ) is the lintel or beam, typically made of wood or stone, that rests on the capitals of columns.
The term can also apply to all sides, including the vertical members, ...
, and a fanlight
A fanlight is a form of lunette window (transom window), often semicircular or semi-elliptical in shape, with glazing (window), glazing bars or tracery sets radiating out like an open Hand fan, fan. It is placed over another window or a doorway, ...
with radial glazing bars. The windows are sashes
A sash is a large and usually colorful ribbon or band of material worn around the human body, either draping from one shoulder to the opposing hip and back up, or else encircling the waist. The sash around the waist may be worn in daily attire, ...
, most of those in the ground floor with moulded architraves, and those in the upper floor with cornices on consoles. Inside, there is a cantilevered open-well stone staircase, with an oval lantern. The dining room is panelled, while plasterwork cornices and mahogany doors survive in many rooms.
The house is atop a small hill, surrounded by 40 hectares of garden and parkland, and an additional 100 hectares of woodland. The gardens probably date from 1820, and there are two walled gardens to the north of the hall. South of the main building is an ice house, which is also grade II listed. It is built of red brick, and largely covered in earth. It has a circular plan with a brick barrel vault
A barrel vault, also known as a tunnel vault, wagon vault or wagonhead vault, is an architectural element formed by the extrusion of a single curve (or pair of curves, in the case of a pointed barrel vault) along a given distance. The curves are ...
ed entrance passage. Three steps lead down to a circular chamber deep, with a domed roof.
See also
* Listed buildings in CarthorpeReferences
External links
* {{coord, 54.23717, -1.52324, format=dms, type:landmark_region:GB, display=title Grade II listed buildings in North Yorkshire Country houses in North Yorkshire Houses completed in 1820