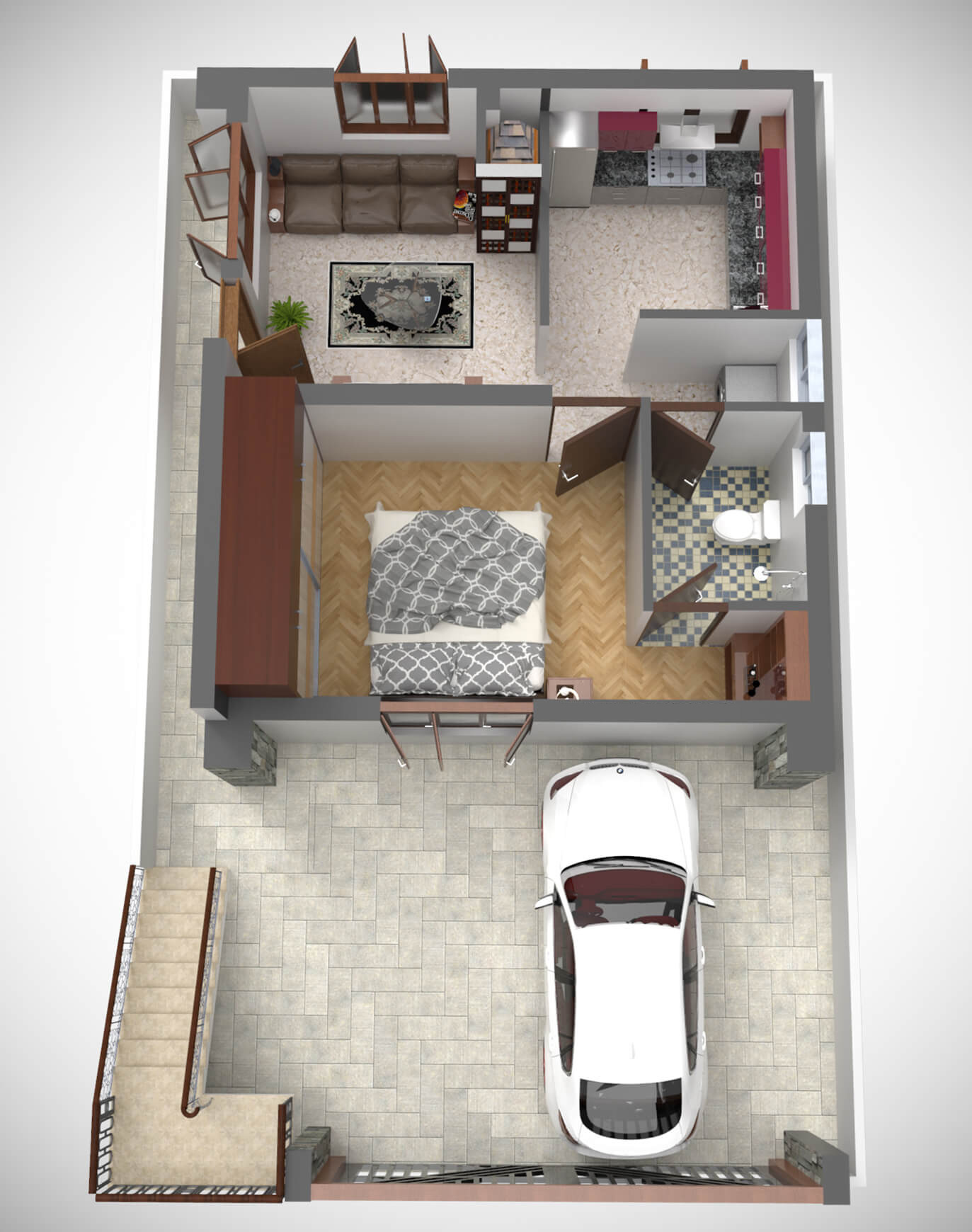3D Floor Plan on:
[Wikipedia]
[Google]
[Amazon]
 A 3D floor plan, or 3D floorplan, is a virtual model of a
A 3D floor plan, or 3D floorplan, is a virtual model of a
3D Floorplans & New York Real Estate - NY Times
{{DEFAULTSORT:3D floor plan Computer-aided design Real estate industry
 A 3D floor plan, or 3D floorplan, is a virtual model of a
A 3D floor plan, or 3D floorplan, is a virtual model of a building
A building or edifice is an enclosed Structure#Load-bearing, structure with a roof, walls and window, windows, usually standing permanently in one place, such as a house or factory. Buildings come in a variety of sizes, shapes, and functions, a ...
floor plan
In architecture and building engineering, a floor plan is a technical drawing to scale, showing a view from above, of the relationships between rooms, spaces, traffic patterns, and other physical features at one level of a structure.
Dimensio ...
, depicted from a birds eye view, utilized within the building industry to better convey architectural plans. Usually built to scale, a 3D floor plan must include walls and a floor and typically includes exterior wall fenestrations, windows, and doorways. It does not include a ceiling so as not to obstruct the view. Other common attributes may be added, but are not required, such as cabinets, flooring, bathroom fixtures, paint color, wall tile, and other interior finishes. Furniture may be added to assist in communicating proper home staging
Home staging is the preparation of a private residence for sale in the real estate marketplace. The goal of staging is to make a home appealing to the highest number of potential buyers, thereby selling a property more swiftly and for more money. ...
and interior design.
Purpose
3D floor plans assist real estate marketers andarchitects
An architect is a person who plans, designs, and oversees the construction of buildings. To practice architecture means to provide services in connection with the design of buildings and the space within the site surrounding the buildings that h ...
in explaining floor plans to clients. Their simplicity allows individuals unfamiliar with conventional floor plans to understand difficult architectural concepts. This allows architects and homeowners to literally see design elements prior to construction
Construction are processes involved in delivering buildings, infrastructure, industrial facilities, and associated activities through to the end of their life. It typically starts with planning, financing, and design that continues until the a ...
and alter design elements during the design phase. 3D floorplans are often commissioned by architects, builders, hotels, universities, real estate agents, and property owners to assist in relating their floor plans to clients.
Construction
A 3D floor plan is built utilizing 3D rendering software, the same type of software used to create major animated motion pictures. Through complex lighting, staging, camera, and rendering techniques 3D floor plans appear to be real photographs rather than digital representations of the buildings after which they are modeled. It is also the presentation of building floor-plan in an advanced manner, bringing it to real life views.Technology
WebGL
WebGL (short for Web Graphics Library) is a JavaScript Application programming interface, API for rendering interactive 2D and 3D graphics within any compatible web browser without the use of plug-in (computing), plug-ins. WebGL is fully integra ...
allows many companies to provide their users with unique 3D experiences right in their web browser. In addition, since 2014, WebVR helps make Virtual Reality experiences accessible to wider audiences. 3D floor plans can now be visited via Google Cardboard or various VR headsets. Due to the increasing popularity of VR content, many real estate professionals (real estate firms, developers, online platforms) are turning to 3D models of spaces to improve their marketing efforts.
See also
*Floor plan
In architecture and building engineering, a floor plan is a technical drawing to scale, showing a view from above, of the relationships between rooms, spaces, traffic patterns, and other physical features at one level of a structure.
Dimensio ...
* Plan (drawing)
Plans are a set of drawings or two-dimensional diagrams used to describe a place or object, or to communicate building or fabrication instructions. Usually plans are drawn or printed on paper, but they can take the form of a digital file.
...
* 3D rendering
3D rendering is the 3D computer graphics process of converting 3D models into 2D images on a computer. 3D renders may include photorealistic effects or non-photorealistic styles.
Rendering methods
Rendering is the final process of creati ...
* Virtual tour
A virtual tour is a simulation of an existing location, usually composed of a sequence of videos, still images or 360-degree images. It may also use other multimedia elements such as sound effects, music, narration, text and floor map.
The phras ...
* Home staging
Home staging is the preparation of a private residence for sale in the real estate marketplace. The goal of staging is to make a home appealing to the highest number of potential buyers, thereby selling a property more swiftly and for more money. ...
* Computer-aided design
Computer-aided design (CAD) is the use of computers (or ) to aid in the creation, modification, analysis, or optimization of a design. This software is used to increase the productivity of the designer, improve the quality of design, improve c ...
(CAD)
* WebVR
* WebGL
WebGL (short for Web Graphics Library) is a JavaScript Application programming interface, API for rendering interactive 2D and 3D graphics within any compatible web browser without the use of plug-in (computing), plug-ins. WebGL is fully integra ...
* magicplan
Magicplan is a mobile application developed by Sensopia Inc. The app enables users to create 2D and 3D floor plans in real time by using the camera of a smartphone or tablet alongside augmented reality (AR) technology. Magicplan is currently ava ...
References
External links
3D Floorplans & New York Real Estate - NY Times
{{DEFAULTSORT:3D floor plan Computer-aided design Real estate industry