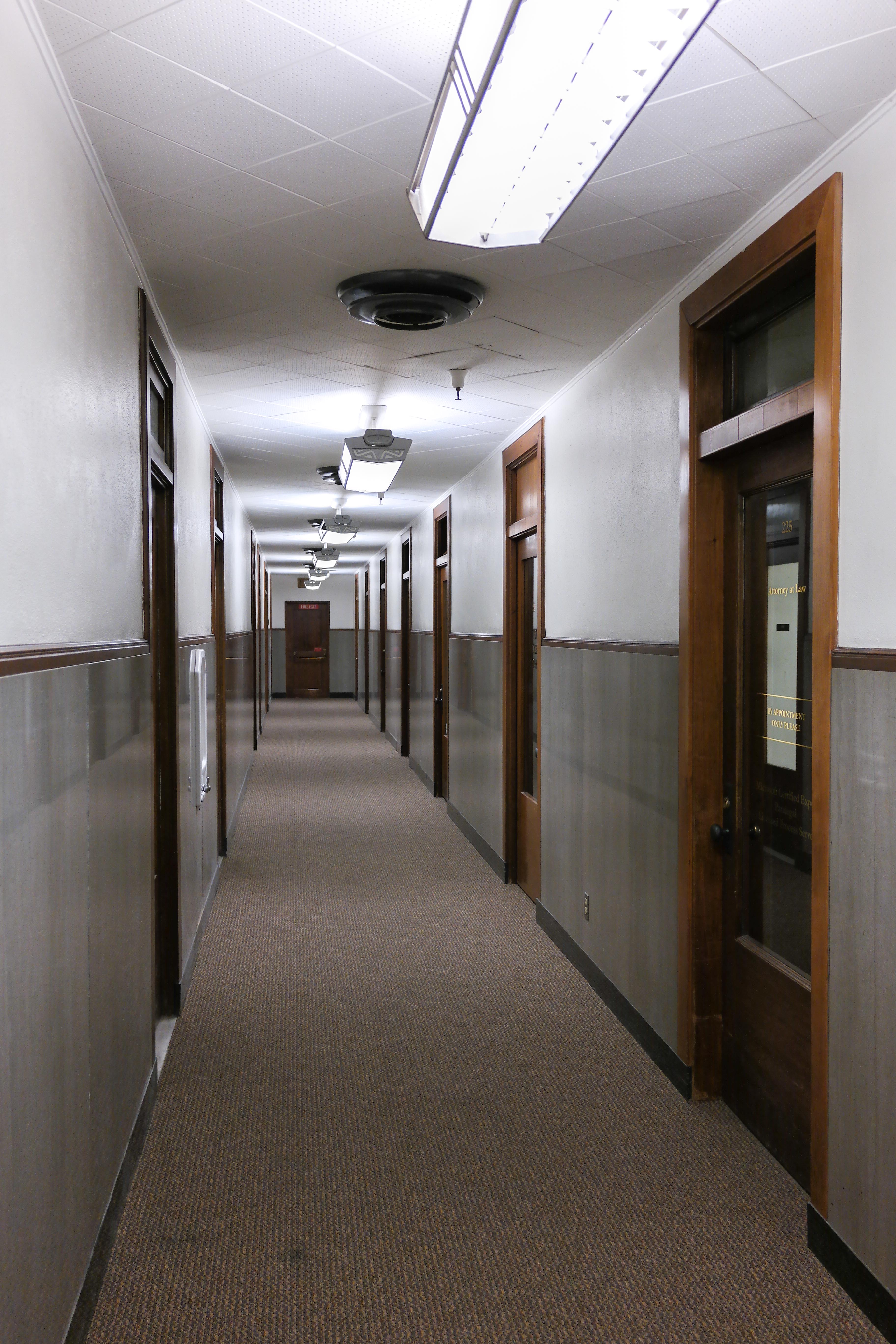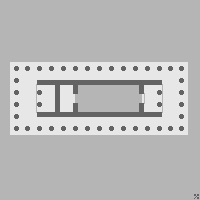|
Peristasis (architecture)
The ''peristasis'' () was a four-sided porch or hallway of columns surrounding the ''cella'' (''naos'') in an ancient Greek peripteral temple. This allowed priests to pass round the cella (along a '' pteron'') in cultic processions. If such a hall of columns surrounds a patio or garden, it is called a peristyle rather than a ''peristasis''. In ecclesial architecture, it is also used to designate the area between the baluster of a Catholic church and the high altar (what is usually called the sanctuary or chancel In church architecture, the chancel is the space around the altar, including the Choir (architecture), choir and the sanctuary (sometimes called the presbytery), at the liturgical east end of a traditional Christian church building. It may termi ...). References Ancient Greek architecture Ancient Roman architecture Architectural elements {{Architecturalelement-stub ... [...More Info...] [...Related Items...] OR: [Wikipedia] [Google] [Baidu] |
Peripteros
In Classical architecture Classical architecture typically refers to architecture consciously derived from the principles of Ancient Greek architecture, Greek and Ancient Roman architecture, Roman architecture of classical antiquity, or more specifically, from ''De archit ..., a ''peripteros'' (; see ) is a type of Ancient Greek temple, ancient Greek or Roman temple surrounded by a portico with columns. It is surrounded by a colonnade (''pteron'') on all four sides of the ''cella'' (''naos''), creating a four-sided Arcade (architecture), arcade, or peristyle (''Peristasis (architecture), peristasis''). By extension, it also means simply the perimeter of a building (typically a classical temple), when that perimeter is made up of columns. The term is frequently used of buildings in the Doric order. Definition The ''peripteros'' can be a portico, a kiosk, or a chapel. If it is made up of four columns, it is a tetrastyle; of six, hexastyle; of eight, octastyle; of ten, decastyl ... [...More Info...] [...Related Items...] OR: [Wikipedia] [Google] [Baidu] |
Porch
A porch (; , ) is a room or gallery located in front of an entrance to a building. A porch is placed in front of the façade of a building it commands, and forms a low front. Alternatively, it may be a vestibule (architecture), vestibule (a small room leading into a larger space) or a projecting building that houses the entrance door of a building. Porches exist in both sacral architecture, religious and secular architecture. There are various styles of porches, many of which depend on the architectural tradition of its location. Porches allow for sufficient space for a person to comfortably pause before entering or after exiting a building, or to relax on. Many porches are open on the outward side with baluster, balustrade supported by balusters that usually encircles the entire porch except where stairs are found. The word ''porch'' is almost exclusively used for a structure that is outside the main walls of a building or house. Porches can exist under the same roof line as ... [...More Info...] [...Related Items...] OR: [Wikipedia] [Google] [Baidu] |
Hallway
A hallway (also passage, passageway, corridor or hall) is an interior space in a building that is used to connect other rooms. Hallways are generally long and narrow. Hallways must be sufficiently wide to ensure buildings can be evacuated during a fire, and to allow people in wheelchair A wheelchair is a mobilized form of chair using two or more wheels, a footrest, and an armrest usually cushioned. It is used when walking is difficult or impossible to do due to illnesses, injury, disabilities, or age-related health conditio ...s to navigate them. The minimum width of a hallway is governed by building codes. Minimum widths in residences are in the United States. Hallways are wider in higher-traffic settings, such as schools and hospitals. In 1597 John Thorpe is the first recorded architect to replace multiple connected rooms with rooms along a corridor each accessed by a separate door. References External links * * {{Authority control Rooms ... [...More Info...] [...Related Items...] OR: [Wikipedia] [Google] [Baidu] |
Cella
In Classical architecture, a or naos () is the inner chamber of an ancient Greek or Roman temple. Its enclosure within walls has given rise to extended meanings: of a hermit's or monk's cell, and (since the 17th century) of a biological cell in plants or animals. Greek and Roman temples In ancient Greek and Roman temples, the ''cella'' was a room at the center of the building, usually containing a cult image or statue representing the particular deity venerated in the temple. In addition, the ''cella'' might contain a table to receive supplementary votive offerings, such as votive statues of associated deities, precious and semi-precious stones, helmets, spear and arrow heads, swords, and war trophies. No gatherings or sacrifices took place in the ''cella'', as the altar for sacrifices was always located outside the building along the axis and temporary altars for other deities were built next to it. The accumulated offerings made Greek and Roman temples virtual treasuri ... [...More Info...] [...Related Items...] OR: [Wikipedia] [Google] [Baidu] |
Pteron
In Classical architecture, a ''pteron'' (, 'wing') is an external colonnade around a building, especially an Ancient Greek temple. The '' pteroma'' or '' peristasis'' is the passage between the columns and the wall in a temple, the peristyle that in an inward-facing courtyard or garden.FHP, 240 Notes {{reflist References *"FHP": John Fleming, Hugh Honour and Nikolaus Pevsner Sir Nikolaus Bernhard Leon Pevsner (30 January 1902 – 18 August 1983) was a German-British art historian and architectural historian best known for his monumental 46-volume series of county-by-county guides, ''The Buildings of England'' (195 ..., ''The Penguin Dictionary of Architecture'', 3rd edn, 1980, Penguin, ISBN 0140510133 Colonnades Ancient Roman architectural elements ... [...More Info...] [...Related Items...] OR: [Wikipedia] [Google] [Baidu] |
Peristyle
In ancient Ancient Greek architecture, Greek and Ancient Roman architecture, Roman architecture, a peristyle (; ) is a continuous porch formed by a row of columns surrounding the perimeter of a building or a courtyard. ''Tetrastoön'' () is a rarely used archaic term for this feature. The peristyle in a Greek temple is a ''peristasis (architecture), peristasis'' (). In the Christian Church architecture, ecclesiastical architecture that developed from the Roman basilica, a courtyard peristyle and its garden came to be known as a cloister. Etymology The Greek word περίστυλον ''perístylon'' is composed of περί ''peri'', "around" or "surrounded", and στῦλος ''stylos'', "column" or "pillar", together meaning "surrounded by columns/pillars". It was Latinised into synonyms ''peristylum'' and ''peristylium''. In Greek architecture A peristyle was mostly used as a courtyard in Ancient Greece, but in the homes of people who were in the upper class or if they owned s ... [...More Info...] [...Related Items...] OR: [Wikipedia] [Google] [Baidu] |
Church Architecture
Church architecture refers to the architecture of Christian buildings, such as Church (building), churches, chapels, convents, and seminaries. It has evolved over the two thousand years of the Christian religion, partly by innovation and partly by borrowing other architectural styles as well as responding to changing beliefs, practices and local traditions. From the Early Christianity to the present, the most significant objects of transformation for Christian architecture and design were the great churches of Byzantium, the Romanesque architecture, Romanesque abbey churches, Gothic architecture, Gothic cathedrals and Renaissance architecture, Renaissance basilicas with its emphasis on harmony. These large, often ornate and architecturally prestigious buildings were dominant features of the towns and countryside in which they stood. However, far more numerous were the parish churches in Christendom, the focus of Christian devotion in every town and village. While a few are counted ... [...More Info...] [...Related Items...] OR: [Wikipedia] [Google] [Baidu] |
Baluster
A baluster () is an upright support, often a vertical moulded shaft, square, or lathe-turned form found in stairways, parapets, and other architectural features. In furniture construction it is known as a spindle. Common materials used in its construction are wood, stone, and less frequently metal and ceramic. A group of balusters supporting a guard railing, coping, or ornamental detail is known as a balustrade. The term baluster shaft is used to describe forms such as a candlestick, upright furniture support, and the stem of a brass chandelier. The term banister (also bannister) refers to a baluster or to the system of balusters and handrail of a stairway. It may be used to include its supporting structures, such as a supporting newel post. In the UK, there are different height requirements for domestic and commercial balustrades, as outlined in Approved Document K. Etymology According to the ''Oxford English Dictionary'', "baluster" is derived through the , from , from ' ... [...More Info...] [...Related Items...] OR: [Wikipedia] [Google] [Baidu] |
Chancel
In church architecture, the chancel is the space around the altar, including the Choir (architecture), choir and the sanctuary (sometimes called the presbytery), at the liturgical east end of a traditional Christian church building. It may terminate in an apse. Overview The chancel is generally the area used by the clergy and choir during worship, while the congregation is in the nave. Direct access may be provided by a priest's door, usually on the south side of the church. This is one definition, sometimes called the "strict" one; in practice in churches where the eastern end contains other elements such as an ambulatory and side chapels, these are also often counted as part of the chancel, especially when discussing architecture. In smaller churches, where the altar is backed by the outside east wall and there is no distinct choir, the chancel and sanctuary may be the same area. In churches with a retroquire area behind the altar, this may only be included in the broader defi ... [...More Info...] [...Related Items...] OR: [Wikipedia] [Google] [Baidu] |
Ancient Greek Architecture
Ancient Greek architecture came from the Greeks, or Hellenes, whose Ancient Greece, culture flourished on the Greek mainland, the Peloponnese, the Aegean Islands, and in colonies in Asia Minor, Anatolia and Italy for a period from about 900 BC until the 1st century AD, with the earliest remaining architectural works dating from around 600 BC. Ancient Greek architecture is best known for its Ancient Greek temple, temples, many of which are found throughout the region, with the Parthenon regarded, now as in ancient times, as the prime example. Most remains are very incomplete ruins, but a number survive substantially intact, mostly outside modern Greece. The second important type of building that survives all over the Hellenic world is the Theatre of Ancient Greece#Characteristics of the buildings, open-air theatre, with the earliest dating from around 525–480 BC. Other architectural forms that are still in evidence are the processional gateway (''propylon''), the public square ... [...More Info...] [...Related Items...] OR: [Wikipedia] [Google] [Baidu] |
Ancient Roman Architecture
Ancient Roman architecture adopted the external language of classical ancient Greek architecture for the purposes of the ancient Romans, but was different from Greek buildings, becoming a new architectural style. The two styles are often considered one body of classical architecture. Roman architecture flourished in the Roman Republic and to an even greater extent under the Roman Empire, Empire, when the great majority of surviving buildings were constructed. It used new materials, particularly Roman concrete, and newer technologies such as the arch and the dome to make buildings that were typically strong and well engineered. Large numbers remain in some form across the former empire, sometimes complete and still in use today. Roman architecture covers the period from the establishment of the Roman Republic in 509 BC to about the 4th century AD, after which it becomes reclassified as Late Antique or Byzantine architecture. Few substantial examples survive from before about 100 ... [...More Info...] [...Related Items...] OR: [Wikipedia] [Google] [Baidu] |




