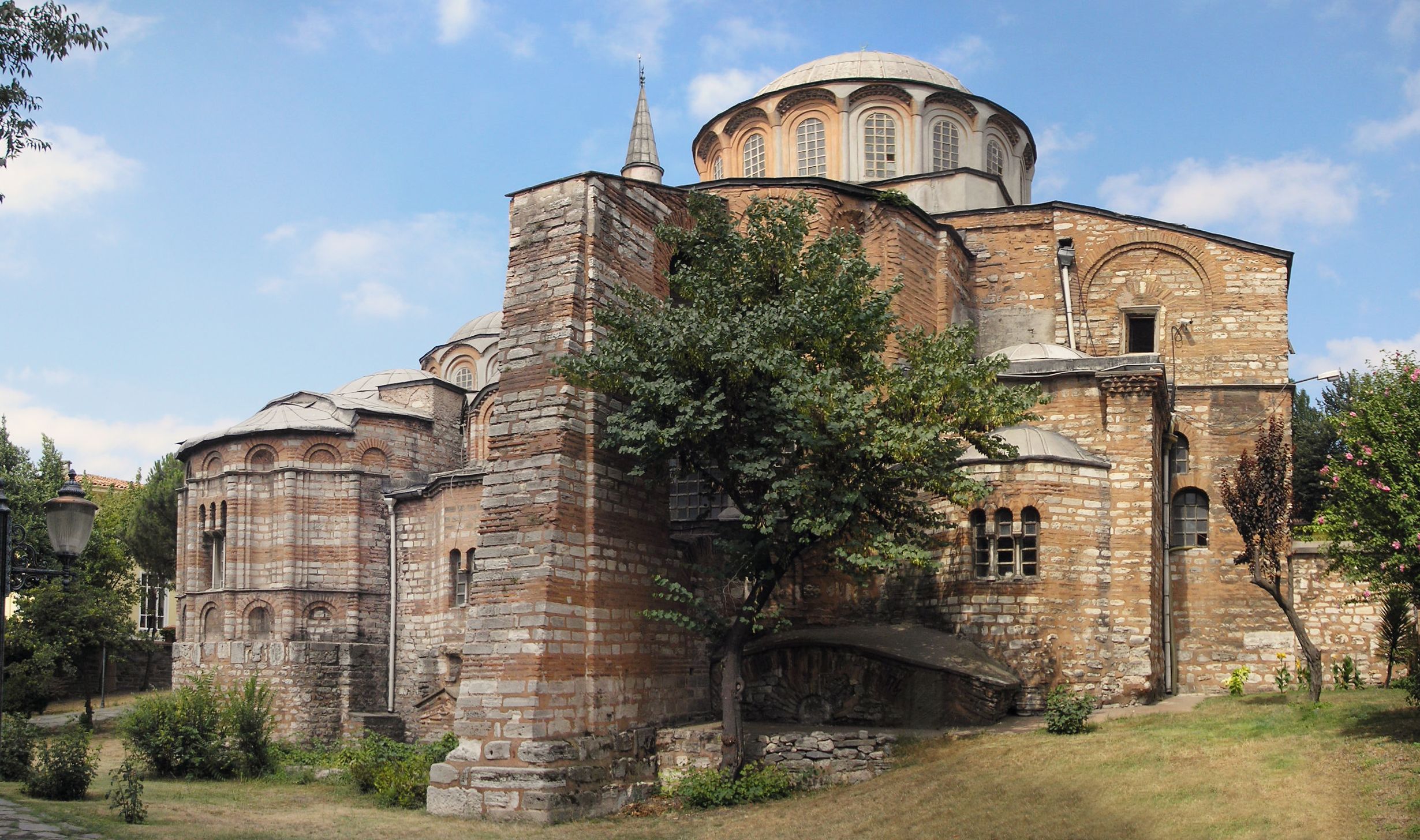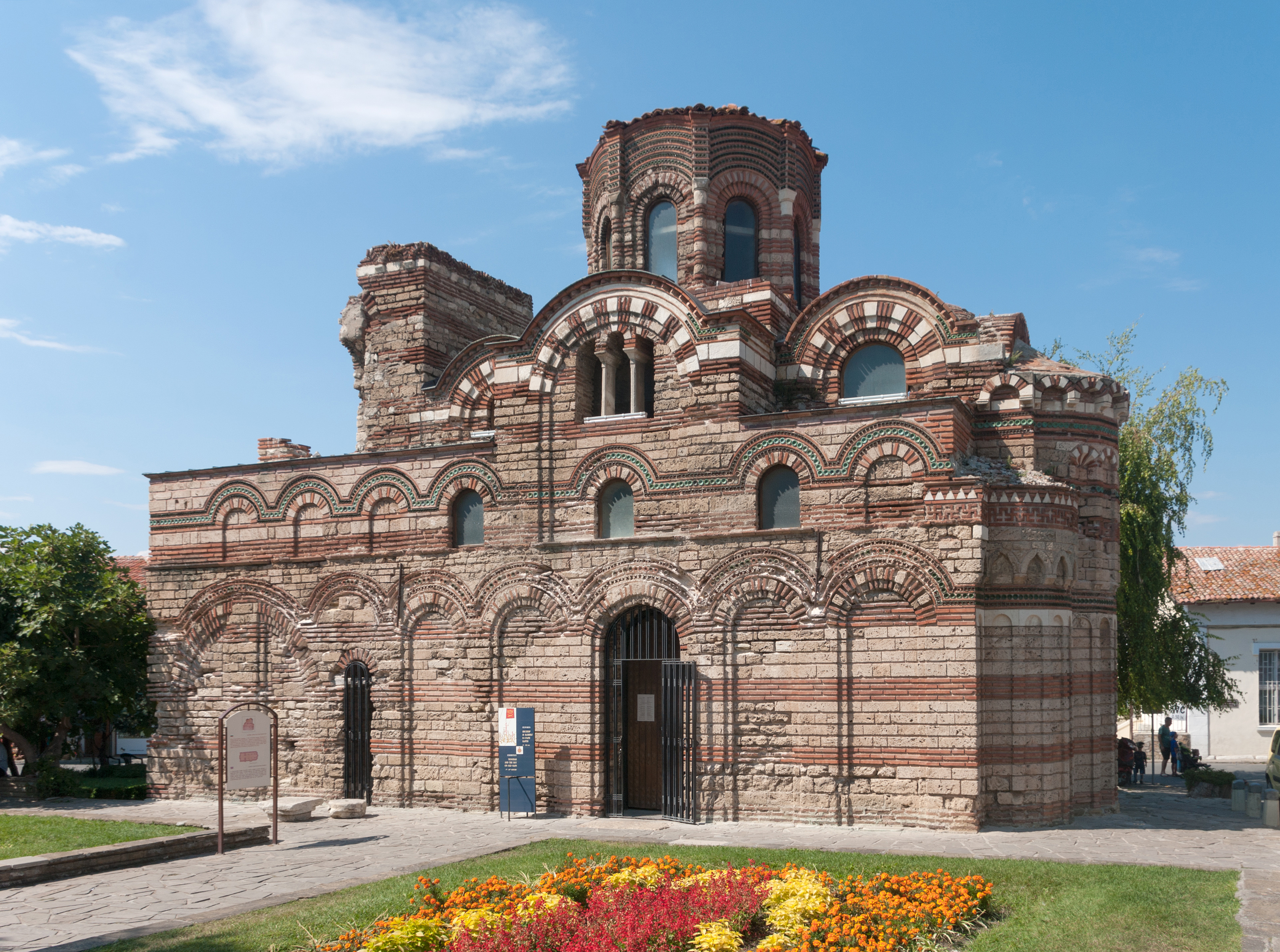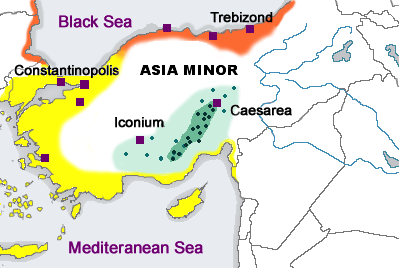|
Narthex
The narthex is an architectural element typical of Early Christian art and architecture, early Christian and Byzantine architecture, Byzantine basilicas and Church architecture, churches consisting of the entrance or Vestibule (architecture), vestibule, located at the west end of the nave, opposite the church's main altar. Traditionally the narthex was a part of the church building, but was not considered part of the church proper. In early Christian churches the narthex was often divided into two distinct parts: an esonarthex (inner narthex) between the west wall and the body of the church proper, separated from the nave and aisles by a wall, arcade (architecture), arcade, colonnade, screen, or rail, and an external closed space, the exonarthex (outer narthex), a court in front of the church façade delimited on all sides by a colonnade as in the first Old St. Peter's Basilica, St. Peter's Basilica in Rome or in the Basilica of Sant'Ambrogio in Milan. The exonarthex may have bee ... [...More Info...] [...Related Items...] OR: [Wikipedia] [Google] [Baidu] |
Chora Church
The Chora Church or Kariye Mosque () is a Byzantine architecture, Byzantine church, now converted to a mosque (for the second time), in the Edirnekapı, Istanbul, Edirnekapı neighborhood of Fatih district, Istanbul, Turkey. It is famous for its outstanding Late Byzantine mosaics and frescos. In the 16th century, during the Ottoman Empire, Ottoman era, it was converted into a mosque; it became a museum in 1945, and was turned back into a mosque in 2020 by President Recep Tayyip Erdoğan. The interior is covered with some of the finest surviving Byzantine Christian mosaics and frescoes, which were left in plain sight during Muslim worship throughout much of the Ottoman era. They were restored after the building was secularized and turned into a museum. The church in the western Fatih district of İstanbul. It stands on sedimentary layers and anthropogenic infills on a slope descending towards the north. It is oriented east-west, as are typical Byzantine churches throughout the ... [...More Info...] [...Related Items...] OR: [Wikipedia] [Google] [Baidu] |
Church Architecture
Church architecture refers to the architecture of Christian buildings, such as Church (building), churches, chapels, convents, and seminaries. It has evolved over the two thousand years of the Christian religion, partly by innovation and partly by borrowing other architectural styles as well as responding to changing beliefs, practices and local traditions. From the Early Christianity to the present, the most significant objects of transformation for Christian architecture and design were the great churches of Byzantium, the Romanesque architecture, Romanesque abbey churches, Gothic architecture, Gothic cathedrals and Renaissance architecture, Renaissance basilicas with its emphasis on harmony. These large, often ornate and architecturally prestigious buildings were dominant features of the towns and countryside in which they stood. However, far more numerous were the parish churches in Christendom, the focus of Christian devotion in every town and village. While a few are counted ... [...More Info...] [...Related Items...] OR: [Wikipedia] [Google] [Baidu] |
Giant Fennel
''Ferula communis'', the giant fennel, is a species of flowering plant in the carrot family Apiaceae. It is related to the common fennel (''Foeniculum vulgare''), which belongs to the same family. ''Ferula communis'' is a tall herbaceous perennial plant. It is found in Mediterranean and East African woodlands and shrublands. It was known in antiquity as ''laser'' or ''narthex''. Human use Its young stems and inflorescences were eaten in ancient Rome, and are still eaten in Morocco today. However, culinary uses of this species are not always safe and poisoning may occur. In Sardinia two different chemotypes of ''Ferula communis'' have been identified: poisonous (especially to animals like sheep, goats, cattle, and horses) and non-poisonous. They differ in both secondary metabolites patterning and enzymatic composition. The resin of the subspecies ''F. communis'' subsp. ''brevifolia'' is called gum ammoniac of Morocco. The phenolic compound ferulic acid is named for the gia ... [...More Info...] [...Related Items...] OR: [Wikipedia] [Google] [Baidu] |
Basilica
In Ancient Roman architecture, a basilica (Greek Basiliké) was a large public building with multiple functions that was typically built alongside the town's forum. The basilica was in the Latin West equivalent to a stoa in the Greek East. The building gave its name to the ''basilica'' architectural form. Originally, a basilica was an ancient Roman public building, where courts were held, as well as serving other official and public functions. Basilicas are typically rectangular buildings with a central nave flanked by two or more longitudinal aisles, with the roof at two levels, being higher in the centre over the nave to admit a clerestory and lower over the side-aisles. An apse at one end, or less frequently at both ends or on the side, usually contained the raised tribunal occupied by the Roman magistrates. The basilica was centrally located in every Roman town, usually adjacent to the forum and often opposite a temple in imperial-era forums. Basilicas were also ... [...More Info...] [...Related Items...] OR: [Wikipedia] [Google] [Baidu] |
Nave
The nave () is the central part of a church, stretching from the (normally western) main entrance or rear wall, to the transepts, or in a church without transepts, to the chancel. When a church contains side aisles, as in a basilica-type building, the strict definition of the term "nave" is restricted to the central aisle. In a broader, more colloquial sense, the nave includes all areas available for the lay worshippers, including the side-aisles and transepts.Cram, Ralph Adams Nave The Catholic Encyclopedia. Vol. 10. New York: Robert Appleton Company, 1911. Accessed 13 July 2018 Either way, the nave is distinct from the area reserved for the choir and clergy. Description The nave extends from the entry—which may have a separate vestibule (the narthex)—to the chancel and may be flanked by lower side-aisles separated from the nave by an arcade. If the aisles are high and of a width comparable to the central nave, the structure is sometimes said to have three nave ... [...More Info...] [...Related Items...] OR: [Wikipedia] [Google] [Baidu] |
Basilica Of Sant'Ambrogio
The Basilica of Sant'Ambrogio, officially known as ''Basilica romana minore collegiata abbaziale prepositurale di Sant'Ambrogio'', is an ancient Romanesque-style, Roman Catholic church located in the center of Milan, in the region of Lombardy, Italy. History One of the most ancient churches in Milan, it was commissioned by St. Ambrose in 379–386, in an area where numerous martyrs of the Roman persecutions had been buried. The first name of the church was in fact ''Basilica Martyrum''. When St Ambrose arrived in Milan to assume the bishopric, churches in the region were in conflict with each other over the dispute between Arianism and the Nicene Creed as well as numerous local issues. Ambrose firmly sided with the Nicene partisans, and wanted northern Italy to remain allied to the papacy. He did this through both preaching and construction. He built three or four churches surrounding the city; Basilica Apostolorum (now San Nazaro in Brolo), Basilica Virginum (now San Simpl ... [...More Info...] [...Related Items...] OR: [Wikipedia] [Google] [Baidu] |
Byzantine Architecture
Byzantine architecture is the architecture of the Byzantine Empire, or Eastern Roman Empire, usually dated from 330 AD, when Constantine the Great established a new Roman capital in Byzantium, which became Constantinople, until the Fall of Constantinople, fall of the Byzantine Empire in 1453. There was initially no hard line between the Byzantine and Roman Empires, and early Byzantine architecture is stylistically and structurally indistinguishable from late Roman architecture. The style continued to be based on arches, vaults and domes, often on a large scale. Wall mosaics with gold backgrounds became standard for the grandest buildings, with frescos a cheaper alternative. The richest interiors were finished with thin plates of marble or coloured and patterned stone. Some of the columns were also made of marble. Other widely used materials were bricks and stone. Mosaics made of stone or glass tesserae were also elements of interior architecture. Precious wood furniture, like be ... [...More Info...] [...Related Items...] OR: [Wikipedia] [Google] [Baidu] |
William George Clark
William George Clark (18 March 18216 November 1878) was an English writer and classical scholar. He was best known for founding the ''Journal of Philology'' and '' The Cambridge Shakespeare'' alongside writer William Aldis Wright. Life He was born at Barford Hall, Darlington. He was educated at Sedbergh School, Shrewsbury School, and Trinity College, Cambridge, where he graduated in classics and won a Browne medal and was subsequently elected Fellow. In 1857 he was appointed Public Orator. He travelled much during the long vacations, visiting Spain, Greece, Italy and Poland. In 1853 Clark had taken orders, but left the Church after the passing of the Clerical Disabilities Act 1870 ( 33 & 34 Vict. c. 91), of which he was one of the promoters. He also resigned the public oratorship in the same year, and in consequence of illness left Cambridge in 1873. He died at York on 6 November 1878. He bequeathed a sum of money to his old college for the foundation of a lectureship ... [...More Info...] [...Related Items...] OR: [Wikipedia] [Google] [Baidu] |
Liturgical East And West
Liturgical east and west is a concept in the orientation of churches. It refers to the fact that the end of a Church (building), church which has the altar, for symbolic religious reasons, is traditionally on the east side of the church (to the right in a diagram). Traditionally churches are constructed so that during the celebration of the morning liturgy the priest and congregation face towards the rising sun, a symbol of Christ and the Second Coming. However, frequently the building cannot be built to match liturgical direction. In parish churches, liturgical directions often do not coincide with geography; even in cathedrals, liturgical and geographic directions can be in almost precise opposition (for example, at St. Mark's Episcopal Cathedral, Seattle, liturgical east is nearly due west). For convenience, churches are always described as though the end with the main altar is at the east, whatever the reality, with the other ends and sides described accordingly. Therefor ... [...More Info...] [...Related Items...] OR: [Wikipedia] [Google] [Baidu] |
Etymologicum Magnum
''Etymologicum Magnum'' (, ) (standard abbreviation ''EM'', or ''Etym. M.'' in older literature) is the traditional title of a Greek lexical encyclopedia compiled at Constantinople by an unknown lexicographer around 1150 AD. It is the largest Byzantine lexicon and draws on many earlier grammatical, lexical and rhetorical works. Its main sources were two previous ''etymologica'', the so-called '' Etymologicum Genuinum'' and the '' Etymologicum Gudianum''. Other sources include Stephanus of Byzantium, the ''Epitome'' of Diogenianus, the so-called ''Lexicon'' Αἱμωδεῖν (''Haimōdeῖn''), Eulogius’ Ἀπορίαι καὶ λύσεις (''Ἀporίai kaὶ lύseis''), George Choeroboscus’ ''Epimerismi ad Psalmos'', the ''Etymologicon'' of Orion of Thebes, and collections of ''scholia''. The compiler of the ''Etymologicum Magnum'' was not a mere copyist; rather he amalgamated, reorganised, augmented and freely modified his source material to create a new and individual ... [...More Info...] [...Related Items...] OR: [Wikipedia] [Google] [Baidu] |
Byzantine Greek
Medieval Greek (also known as Middle Greek, Byzantine Greek, or Romaic; Greek: ) is the stage of the Greek language between the end of classical antiquity in the 5th–6th centuries and the end of the Middle Ages, conventionally dated to the Fall of Constantinople, Ottoman conquest of Constantinople in 1453. From the 7th century onwards, Greek was the only language of administration and government in the Byzantine Empire. This stage of language is thus described as Byzantine Greek. The study of the Medieval Greek language and literature is a branch of Byzantine studies, the study of the history and culture of the Byzantine Empire. The conquests of Alexander the Great, and the ensuing Hellenistic period, had caused Greek to spread throughout Anatolia and the Eastern Mediterranean. The beginning of Medieval Greek is occasionally dated back to as early as the 4th century, either to 330 AD, when the political centre of the Roman Empire was moved to Constantinople, or to 395&n ... [...More Info...] [...Related Items...] OR: [Wikipedia] [Google] [Baidu] |






