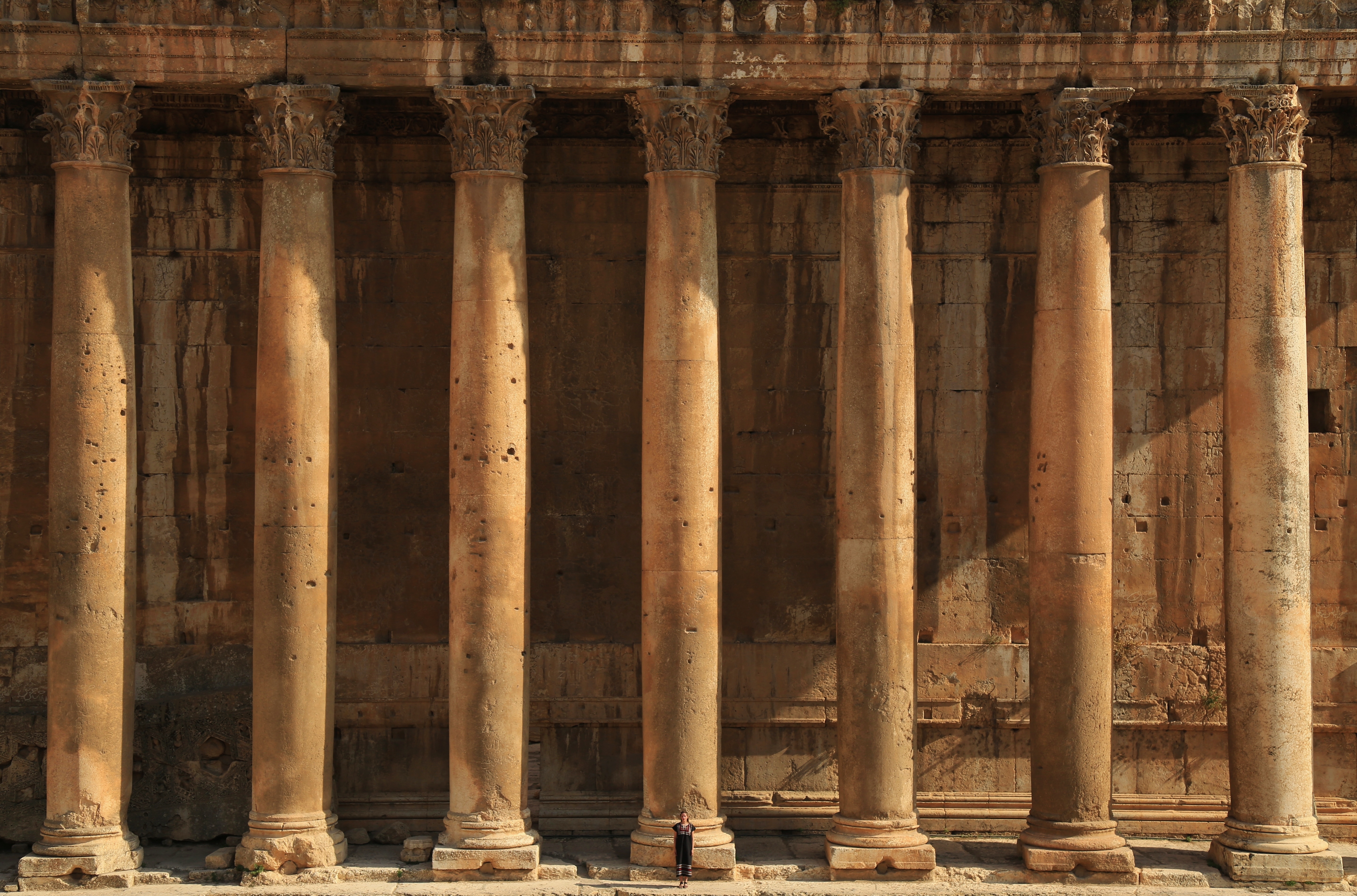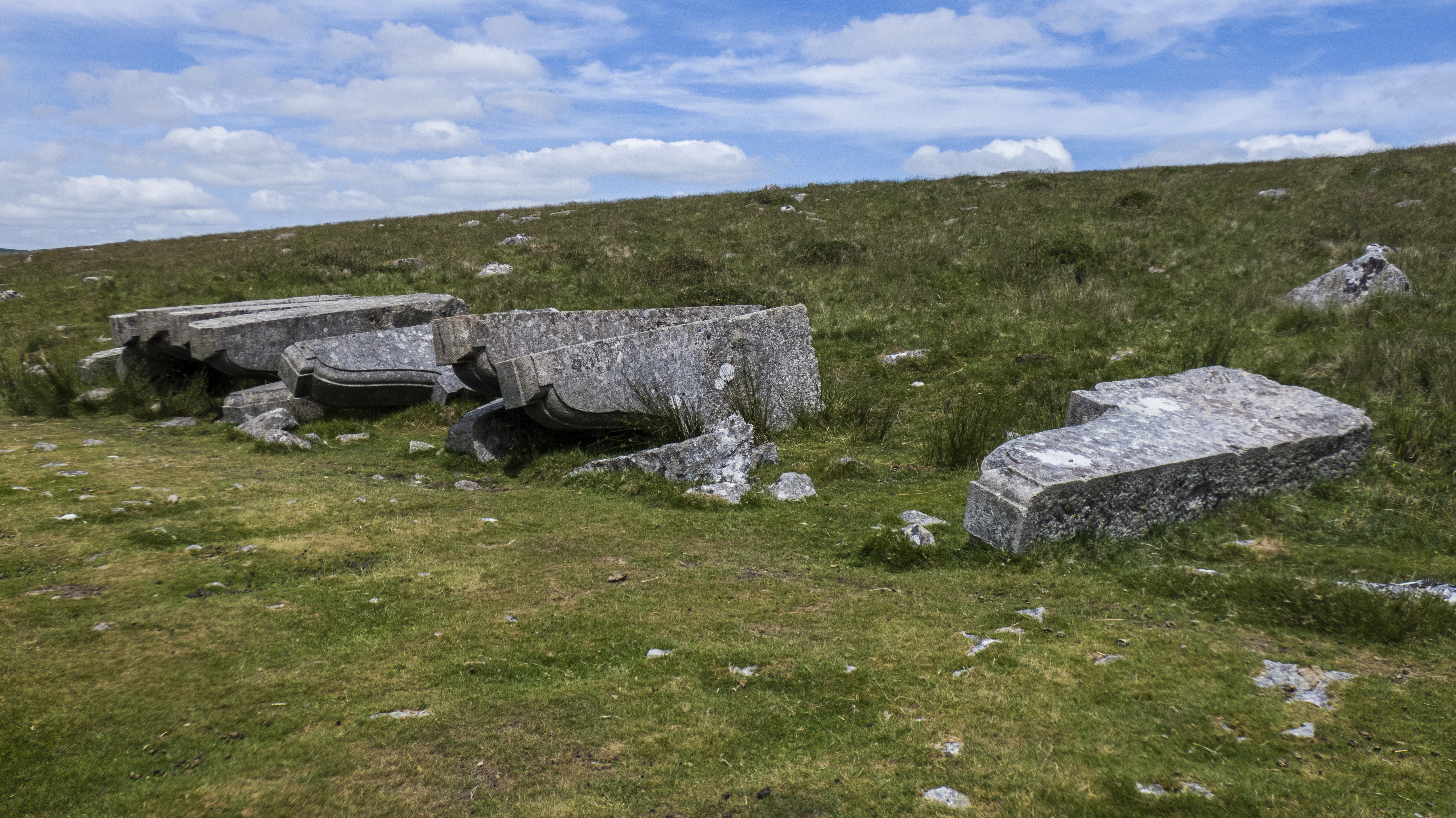|
Modillion
A modillion is an ornate bracket, more horizontal in shape and less imposing than a corbel. They are often seen underneath a Cornice (architecture), cornice which helps to support them. Modillions are more elaborate than dentils (literally translated as small teeth). All three are selectively used as adjectival historic past participles (''corbelled, modillioned, dentillated'') as to what co-supports or simply adorns any high structure of a building, such as a terrace of a roof (a flat area of a roof), parapet, pediment/entablature, balcony, cornice band or roof cornice. Modillions occur classically under a Corinthian order, Corinthian or a Composite order, Composite cornice but may support any type of eaves cornice. They may be carved or plain. See also * Glossary of architecture Gallery Abbaye Ste Foy à Conques (25) - Frises et corbeaux du chevet.jpg, Modillions carved with animal heads in the Abbaye Ste Foy in Conques (France). 20130809 dublin036.JPG, Trinity College, in Du ... [...More Info...] [...Related Items...] OR: [Wikipedia] [Google] [Baidu] |
Corinthian Order
The Corinthian order (, ''Korinthiakós rythmós''; ) is the last developed and most ornate of the three principal classical orders of Ancient Greek architecture and Ancient Roman architecture, Roman architecture. The other two are the Doric order, which was the earliest, followed by the Ionic order. In Ancient Greek architecture, the Corinthian order follows the Ionic in almost all respects, other than the capitals of the columns, though this changed in Roman architecture. A Corinthian capital may be seen as an enriched development of the Ionic capital, though one may have to look closely at a Corinthian capital to see the Ionic volutes ("helices"), at the corners, perhaps reduced in size and importance, scrolling out above the two ranks of Acanthus (ornament), stylized acanthus leaves and stalks ("cauliculi" or ''caulicoles''), eight in all, and to notice that smaller volutes scroll inwards to meet each other on each side. The leaves may be quite stiff, schematic and dry, or t ... [...More Info...] [...Related Items...] OR: [Wikipedia] [Google] [Baidu] |
Eaves
The eaves are the edges of the roof which overhang the face of a wall and, normally, project beyond the side of a building. The eaves form an overhang to throw water clear of the walls and may be highly decorated as part of an architectural style, such as the Chinese dougong bracket systems. Etymology and usage According to the ''Oxford English Dictionary'', ''eaves'' is derived from the Old English (singular), meaning "edge", and consequently forms both the singular and plural of the word. This Old English word is itself of Germanic origin, related to the German dialect ''Obsen'', and also probably to ''over''. The Merriam-Webster dictionary lists the word as ''eave'' but notes that it is "usually used in plural". Function The primary function of the eaves is to keep rain water off the walls and to prevent the ingress of water at the junction where the roof meets the wall. The eaves may also protect a pathway around the building from the rain, prevent erosion of the footi ... [...More Info...] [...Related Items...] OR: [Wikipedia] [Google] [Baidu] |
Cornice (architecture)
In architecture, a cornice (from the Italian ''cornice'' meaning "ledge") is generally any horizontal decorative Moulding (decorative), moulding that crowns a building or furniture element—for example, the cornice over a door or window, around the top edge of a pedestal, or along the top of an interior wall. A simple cornice may be formed with a crown, as in crown moulding atop an interior wall or above kitchen cabinets or a bookcase. A projecting cornice on a building has the function of throwing rainwater free of its walls. In residential building practice, this function is handled by projecting gable ends, roof eaves, and rain gutter, gutters. However, house eaves may also be called "cornices" if they are finished with decorative moulding. In this sense, while most cornices are also eaves (overhanging the sides of the building), not all eaves are usually considered cornices. Eaves are primarily functional and not necessarily decorative, while cornices have a decorative a ... [...More Info...] [...Related Items...] OR: [Wikipedia] [Google] [Baidu] |
Entablature
An entablature (; nativization of Italian , from "in" and "table") is the superstructure of moldings and bands which lies horizontally above columns, resting on their capitals. Entablatures are major elements of classical architecture, and are commonly divided into the architrave (the supporting member immediately above; equivalent to the lintel in post and lintel construction), the frieze (an unmolded strip that may or may not be ornamented), and the cornice (the projecting member below the pediment). The Greek and Roman temples are believed to be based on wooden structures, the design transition from wooden to stone structures being called petrification. Overview The structure of an entablature varies with the orders of architecture. In each order, the proportions of the subdivisions (architrave, frieze, cornice) are defined by the proportions of the column. In Roman and Renaissance interpretations, it is usually approximately a quarter of the height of the column. Va ... [...More Info...] [...Related Items...] OR: [Wikipedia] [Google] [Baidu] |
Corbel
In architecture, a corbel is a structural piece of stone, wood or metal keyed into and projecting from a wall to carry a wikt:superincumbent, bearing weight, a type of bracket (architecture), bracket. A corbel is a solid piece of material in the wall, whereas a console is a piece applied to the structure. A piece of timber projecting in the same way was called a "tassel" or a "bragger" in England. The technique of corbelling, where rows of corbels deeply keyed inside a wall support a projecting wall or parapet, has been used since Neolithic (New Stone Age) times. It is common in medieval architecture and in the Scottish baronial style as well as in the vocabulary of classical architecture, such as the modillions of a Corinthian order, Corinthian cornice. The corbel arch and corbel vault use the technique systematically to make openings in walls and to form ceilings. These are found in the early architecture of most cultures, from Eurasia to Pre-Columbian architecture. A conso ... [...More Info...] [...Related Items...] OR: [Wikipedia] [Google] [Baidu] |
Glossary Of Architecture
This page is a glossary of architecture. A B C The Caryatid Porch of the Athens.html" ;"title="Erechtheion, Athens">Erechtheion, Athens, 421–407 BC D E In historical gardening, an ''estrade'' plant was pruned and trained with the main stem bare in sections, to achieve an appearance often likened to a "wedding cake". Met Museum blog, 2009 F ...
|
Liège
Liège ( ; ; ; ; ) is a City status in Belgium, city and Municipalities in Belgium, municipality of Wallonia, and the capital of the Liège Province, province of Liège, Belgium. The city is situated in the valley of the Meuse, in the east of Belgium, not far from borders with the Netherlands (Maastricht is about to the north) and with Germany (Aachen is about north-east). In Liège, the Meuse meets the river Ourthe. The city is part of the ''sillon industriel'', the former industrial backbone of Wallonia. It still is the principal economic and cultural centre of the region. The municipality consists of the following Deelgemeente, sub-municipalities: Angleur, Bressoux, Chênée, Glain, Grivegnée, Jupille-sur-Meuse, Liège proper, Rocourt, Liège, Rocourt, and Wandre. In November 2012, Liège had 198,280 inhabitants. The metropolitan area, including the outer commuter zone, covers an area of 1,879 km2 (725 sq mi) and had a total population of 749,110 on 1 January 2008. ... [...More Info...] [...Related Items...] OR: [Wikipedia] [Google] [Baidu] |
France
France, officially the French Republic, is a country located primarily in Western Europe. Overseas France, Its overseas regions and territories include French Guiana in South America, Saint Pierre and Miquelon in the Atlantic Ocean#North Atlantic, North Atlantic, the French West Indies, and List of islands of France, many islands in Oceania and the Indian Ocean, giving it Exclusive economic zone of France, one of the largest discontiguous exclusive economic zones in the world. Metropolitan France shares borders with Belgium and Luxembourg to the north; Germany to the northeast; Switzerland to the east; Italy and Monaco to the southeast; Andorra and Spain to the south; and a maritime border with the United Kingdom to the northwest. Its metropolitan area extends from the Rhine to the Atlantic Ocean and from the Mediterranean Sea to the English Channel and the North Sea. Its Regions of France, eighteen integral regions—five of which are overseas—span a combined area of and hav ... [...More Info...] [...Related Items...] OR: [Wikipedia] [Google] [Baidu] |
Conques
Conques (; Languedocien: ''Concas'') is a former commune in the Aveyron department in Southern France, in the Occitania region. On 1 January 2016, it was merged into the new commune of Conques-en-Rouergue. Geography The village is located at the confluence of the rivers Dourdou de Conques and Ouche. It is built on a hillside and has classic narrow medieval streets. As a result, large vehicles such as buses cannot enter the historic town centre and must park outside. Consequently, most day visitors enter on foot. The town was largely passed by in the nineteenth century, and was saved from oblivion by the efforts of a small number of dedicated people. As a result, the historic core of the town has very little construction dating from between 1800 and 1950, leaving the medieval structures remarkably intact. The roads have been paved, and modern-day utility lines are buried. It is one of Les Plus Beaux Villages de France (most beautiful villages of France). The town is situat ... [...More Info...] [...Related Items...] OR: [Wikipedia] [Google] [Baidu] |
Yale University Press
Yale University Press is the university press of Yale University. It was founded in 1908 by George Parmly Day and Clarence Day, grandsons of Benjamin Day, and became a department of Yale University in 1961, but it remains financially and operationally autonomous. , Yale University Press publishes approximately 300 new hardcover A hardcover, hard cover, or hardback (also known as hardbound, and sometimes as casebound (At p. 247.)) book is one bookbinding, bound with rigid protective covers (typically of binder's board or heavy paperboard covered with buckram or other clo ... and 150 new paperback books annually and has a backlist of about 5,000 books in print. Its books have won five National Book Awards, two National Book Critics Circle Awards and eight Pulitzer Prizes. The press maintains offices in New Haven, Connecticut and London, England. Yale is the only American university press with a full-scale publishing operation in Europe. It was a co-founder of the dist ... [...More Info...] [...Related Items...] OR: [Wikipedia] [Google] [Baidu] |
Composite Order
The Composite order is a mixed order, combining the volutes of the Ionic order capital with the acanthus leaves of the Corinthian order.Henig, Martin (ed.), ''A Handbook of Roman Art'', p. 50, Phaidon, 1983, In many versions the composite order volutes are larger, however, and there is generally some ornament placed centrally between the volutes. The column of the composite order is typically ten diameters high, though as with all the orders these details may be adjusted by the architect for particular buildings. The Composite order is essentially treated as Corinthian except for the capital, with no consistent differences to that above or below the capital. The Composite order is not found in ancient Greek architecture and until the Renaissance was not ranked as a separate order. Instead it was considered as an imperial Roman form of the Corinthian order. Though the Arch of Titus, in the forum in Rome and built in 82 AD, is sometimes cited as the first prominent surviving ... [...More Info...] [...Related Items...] OR: [Wikipedia] [Google] [Baidu] |







