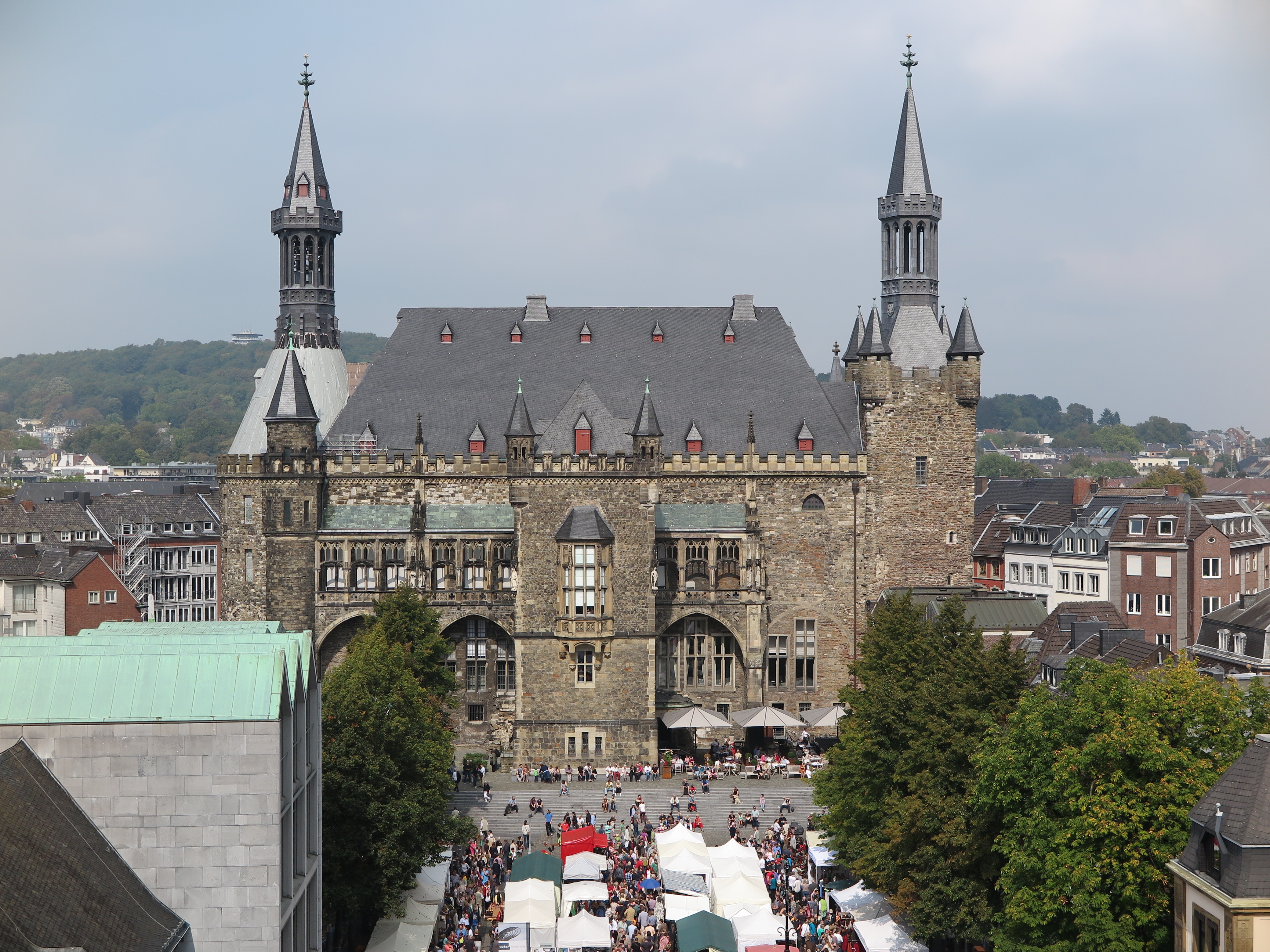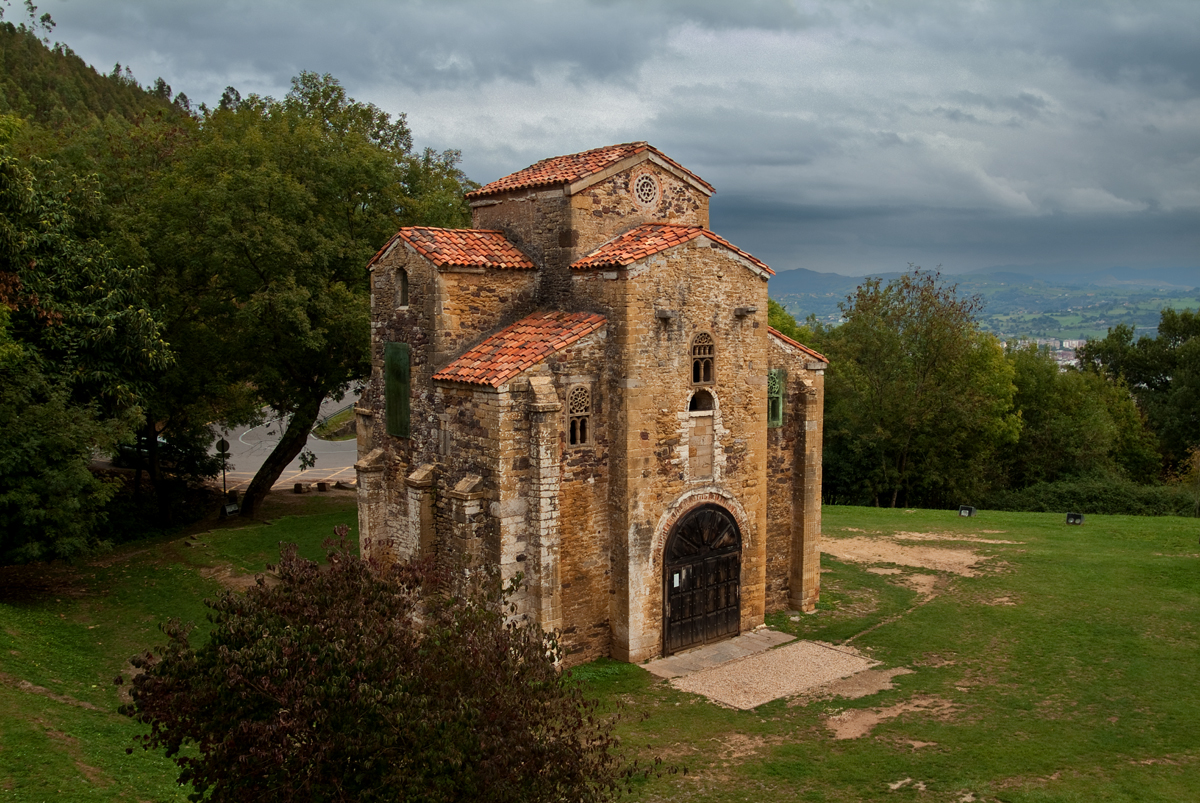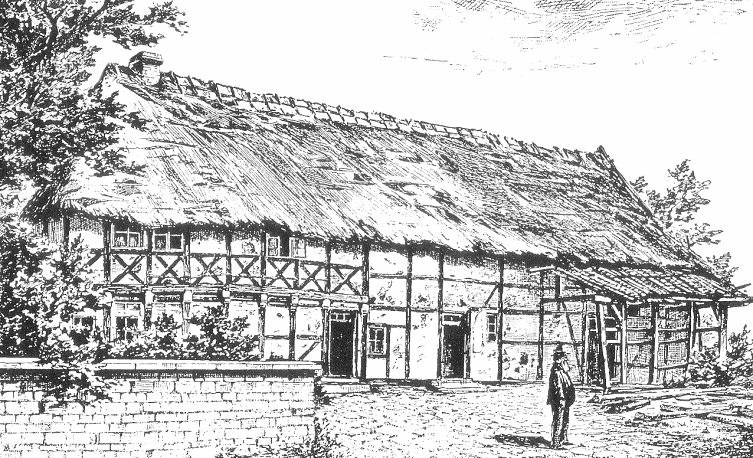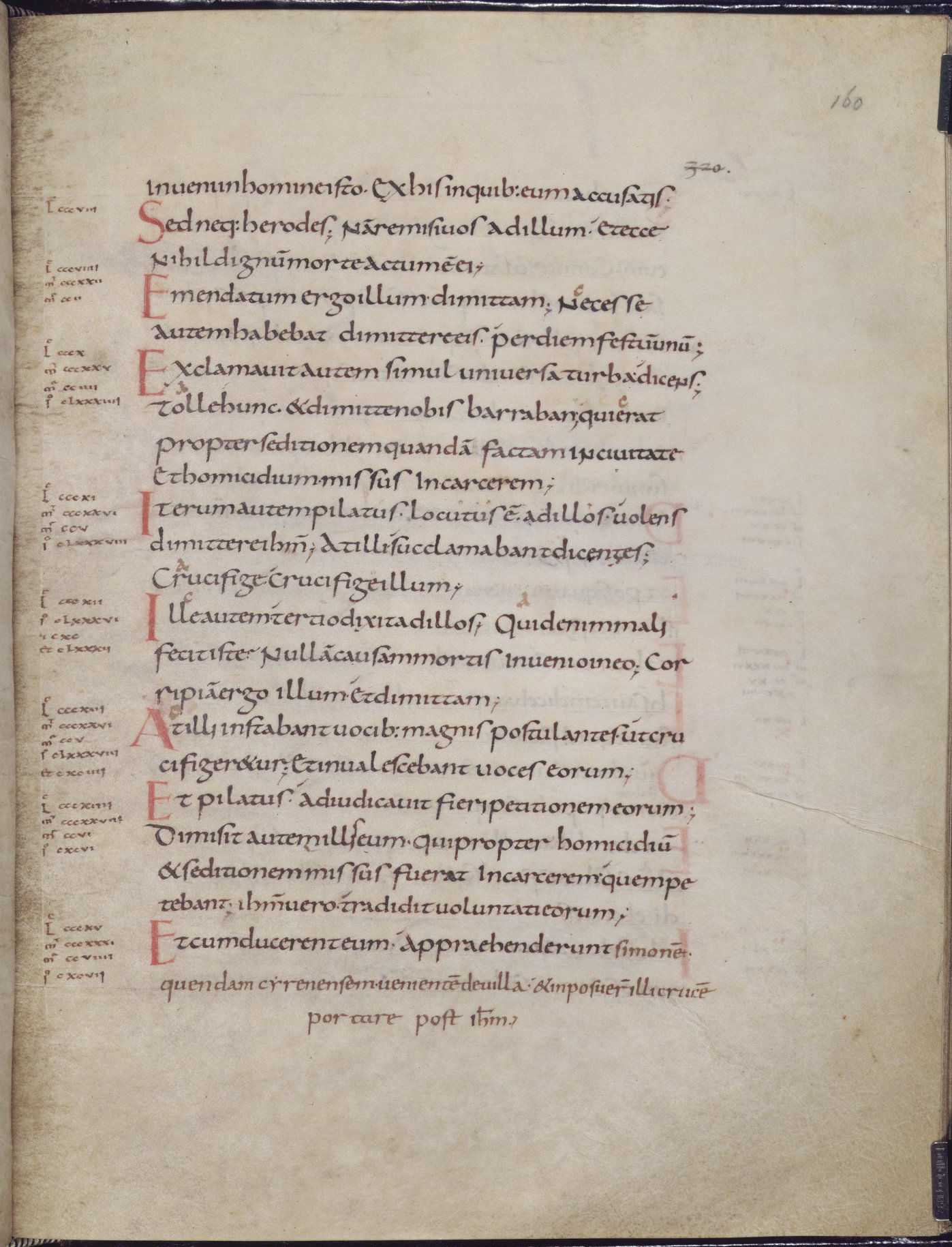|
Aula Regia
An ''aula regia'' ( lat. for "royal hall"), also referred to as a ''palas hall'', is a name given to the great hall in an imperial (or governor's) palace in the Ancient Roman architecture and in the derived medieval audience halls of emperors, kings or bishops as part of their palaces (for example the German ''Kaiserpfalz'' – Imperial palace). In the Middle Ages the term was also used as a synonym for the ''Pfalz'' (palace) itself. Architecturally, the medieval aulas followed the model of the ancient Roman audience halls in the imperial and governor's palaces such as the Aula regia in the Flavian Palace on the Palatine Hill in Rome, completed in 92 AD or the Aula Palatina in Trier, Germany, completed in 311 under Constantine the Great. This emperors's mother Helena lived in Rome in the Sessorium Palace; She had its smaller, hall-shaped aula converted into the church of Santa Croce in Gerusalemme for the relics she had brought with her from Jerusalem, while of the pal ... [...More Info...] [...Related Items...] OR: [Wikipedia] [Google] [Baidu] |
Latin
Latin ( or ) is a classical language belonging to the Italic languages, Italic branch of the Indo-European languages. Latin was originally spoken by the Latins (Italic tribe), Latins in Latium (now known as Lazio), the lower Tiber area around Rome, Italy. Through the expansion of the Roman Republic, it became the dominant language in the Italian Peninsula and subsequently throughout the Roman Empire. It has greatly influenced many languages, Latin influence in English, including English, having contributed List of Latin words with English derivatives, many words to the English lexicon, particularly after the Christianity in Anglo-Saxon England, Christianization of the Anglo-Saxons and the Norman Conquest. Latin Root (linguistics), roots appear frequently in the technical vocabulary used by fields such as theology, List of Latin and Greek words commonly used in systematic names, the sciences, List of medical roots, suffixes and prefixes, medicine, and List of Latin legal terms ... [...More Info...] [...Related Items...] OR: [Wikipedia] [Google] [Baidu] |
Basilica
In Ancient Roman architecture, a basilica (Greek Basiliké) was a large public building with multiple functions that was typically built alongside the town's forum. The basilica was in the Latin West equivalent to a stoa in the Greek East. The building gave its name to the ''basilica'' architectural form. Originally, a basilica was an ancient Roman public building, where courts were held, as well as serving other official and public functions. Basilicas are typically rectangular buildings with a central nave flanked by two or more longitudinal aisles, with the roof at two levels, being higher in the centre over the nave to admit a clerestory and lower over the side-aisles. An apse at one end, or less frequently at both ends or on the side, usually contained the raised tribunal occupied by the Roman magistrates. The basilica was centrally located in every Roman town, usually adjacent to the forum and often opposite a temple in imperial-era forums. Basilicas were also ... [...More Info...] [...Related Items...] OR: [Wikipedia] [Google] [Baidu] |
Aachen Rathaus
Aachen Town Hall () is a landmark of cultural significance located in the ''Altstadt'' of Aachen, Germany. It was built in the Gothic style in the first half of the 14th century. History Aachen Town Hall was built in the first half of the 14th century under the leadership of the mayor Gerhard Chorus (1285 – 1367). The new hall also hosted the traditional coronation feast that was part of the coronation ceremony of the Holy Roman Empire. Before that, the coronation was held at the nearby mid-13th century Grashaus which is one of the city’s oldest still-standing buildings nowadays. Construction began in 1330 on top of the foundation walls of the Aula Regia, part of the derelict Palace of Aachen, built during the Carolingian dynasty. Dating from the time of Charlemagne, the Granus Tower and masonry from that era were incorporated into the south side of the building. The structure was completed in 1349, and while the town hall served as the administrative center of the city, pa ... [...More Info...] [...Related Items...] OR: [Wikipedia] [Google] [Baidu] |
Ramiro I Of Asturias
Ramiro I ( – 1 February 850) was king of Asturias from 842 until his death in 850. Son of King Bermudo I, he became king following a succession struggle after his predecessor, Alfonso II, died without children. During his turbulent reign, he fended off attacks from both Vikings and the forces of al-Andalus. Architecturally, his recreational palace Santa María del Naranco and other buildings used the '' ramirense'' style that prefigured Romanesque architecture. He was a contemporary of Abd ar-Rahman II, Umayyad Emir of Córdoba. Reign Gaining the throne The death of King Alfonso II brought about a succession crisis in the Kingdom of Asturias. According to the '' Chronicle of Alfonso III'', credited to Ramiro's grandson, the childless Alfonso II chose as his successor Ramiro, his distant kinsman and son of Alfonso's predecessor Bermudo I. At the time of King Alfonso's death, Ramiro was outside of Asturias in Castile (or '' Bardulia'' according to the '' Chronicle of Alfons ... [...More Info...] [...Related Items...] OR: [Wikipedia] [Google] [Baidu] |
Oviedo
Oviedo () or Uviéu (Asturian language, Asturian: ) is the capital city of the Principality of Asturias in northern Spain and the administrative and commercial centre of the region. It is also the name of the municipality that contains the city. Oviedo is located approximately southwest of Gijón and southeast of Avilés, both of which lie on the shoreline of the Bay of Biscay. Oviedo's proximity to the ocean of less than in combination with its elevated position with areas of the city more than 300 metres above sea level causes the city to have a maritime climate, in spite of its not being located on the shoreline itself. History The Kingdom of Asturias began in 720, with the Visigothic aristocrat Pelagius of Asturias, Pelagius's (685–737) revolt against the Muslims who at the time were occupying most of the Iberian Peninsula. The Umayyad conquest of Hispania, Moorish invasion that began in 711 had taken control of most of the peninsula, until the revolt in the nort ... [...More Info...] [...Related Items...] OR: [Wikipedia] [Google] [Baidu] |
Santa María Del Naranco
The church of Saint Mary at Mount Naranco (; ) is a pre-Romanesque Asturian building on the slope of Mount Naranco situated from Oviedo, northern Spain. Ramiro I of Asturias ordered it to be built as a royal palace, part of a larger complex that also incorporated the nearby church of San Miguel de Lillo, 100 meters away. The palace was completed in 842 and had in part a religious function, being consecrated in 848. Its structural features, such as the barrel vault—with transverse ribs corresponding one-to-one with contraforts at the exterior, make it a clear precursor of the Romanesque construction. The exterior decorations, as well as the use of stilted arches, mark the intended verticality of the composition. It was declared a '' Monumento Nacional'' on 24 January 1885. Along with all other national monuments of Spain, it was classified as a ''Bien de Interés Cultural'' in June 1985. It was declared a World Heritage Site by UNESCO in December 1985. History Buil ... [...More Info...] [...Related Items...] OR: [Wikipedia] [Google] [Baidu] |
Imperial Palace Of Goslar
The Imperial Palace of Goslar () is a historical building complex at the foot of the Rammelsberg hill in the south of the town of Goslar north of the Harz mountains, central Germany. It covers an area of about 340 by 180 metres. The palace grounds originally included the ''Kaiserhaus'', the old collegiate church of St. Simon and St. Jude, the palace chapel of St. Ulrich and the Church of Our Lady (''Liebfrauenkirche''). The ''Kaiserhaus'', which has been extensively restored in the late 19th century, was a favourite imperial residence, especially for the Salian emperors. As early as the 11th century, the buildings of the imperial palace had already so impressed the chronicler Lambert of Hersfeld that he described it as the "most famous residence in the empire". Since 1992, the palace site, together with the Goslar's Old Town and the Rammelsberg has been a UNESCO World Heritage Site because of its millennium-long association with mining and testimony to the exchange and advanc ... [...More Info...] [...Related Items...] OR: [Wikipedia] [Google] [Baidu] |
Palace Of Aachen
The Palace of Aachen was a group of buildings with residential, political, and religious purposes chosen by Charlemagne to be the center of power of the Carolingian Empire. The palace was located in the heart of the current city of Aachen, today in the Germany, German States of Germany, Land (or state) of North Rhine-Westphalia. Most of the Carolingian palace was built in the 790s but the works went on until Charlemagne's death in 814. The plans, drawn by Odo of Metz, were part of the program of renovation of the kingdom decided by the ruler. The Palatine Chapel, Aachen, Palatine Chapel that was part of the palace complex has been preserved and is considered a masterpiece of Carolingian architecture and a characteristic example of architecture from the Carolingian Renaissance. Also, the foundations and lower walls of the Aula Regia (council hall) are preserved in the current town hall as are the first three stories of its square tower (so-called Granus Tower). Historical conte ... [...More Info...] [...Related Items...] OR: [Wikipedia] [Google] [Baidu] |
Middle German House
The Middle German house () is a style of traditional German farmhouse which is predominantly found in Central Germany. It is known by a variety of other names, many of which indicate its regional distribution: * ''Ernhaus'' (hall house, hall kitchen house) * ''Oberdeutsches Haus'' (Upper German house) * ''Thüringisches Haus'' (Thuringian house) * ''Fränkisches Haus'' (Franconian house) The Middle German house first emerged in the Middle Ages as a type of farmhouse built either using timber framing or stone. It is an 'all-in-one' house (''Einhaus'') with living quarters and livestock stalls under one roof. This rural type of farmstead still forms part of the scene in many villages in the central and southern areas of Germany. The northern boundary of its distribution area is roughly where the Central Uplands merge into the North German Plain. There, its place is gradually taken by the Low German house (''Fachhallenhaus''), known colloquially as the ''Niedersachsenhaus'' ( Lo ... [...More Info...] [...Related Items...] OR: [Wikipedia] [Google] [Baidu] |
Carolingian Renaissance
The Carolingian Renaissance was the first of three medieval renaissances, a period of cultural activity in the Carolingian Empire. Charlemagne's reign led to an intellectual revival beginning in the 8th century and continuing throughout the 9th century, taking inspiration from ancient Roman and Greek culture and the Christian Roman Empire of the fourth century. During this period, there was an increase of literature, writing, visual arts, architecture, music, jurisprudence, liturgical reforms, and scriptural studies. Carolingian schools were effective centers of education, and they served generations of scholars by producing editions and copies of the classics, both Christian and pagan. The movement occurred mostly during the reigns of Carolingian rulers Charlemagne and Louis the Pious. It was supported by the scholars of the Carolingian court, notably Alcuin of York. Charlemagne's '' Admonitio generalis'' (789) and '' Epistola de litteris colendis'' served as manifesto ... [...More Info...] [...Related Items...] OR: [Wikipedia] [Google] [Baidu] |
Chancel
In church architecture, the chancel is the space around the altar, including the Choir (architecture), choir and the sanctuary (sometimes called the presbytery), at the liturgical east end of a traditional Christian church building. It may terminate in an apse. Overview The chancel is generally the area used by the clergy and choir during worship, while the congregation is in the nave. Direct access may be provided by a priest's door, usually on the south side of the church. This is one definition, sometimes called the "strict" one; in practice in churches where the eastern end contains other elements such as an ambulatory and side chapels, these are also often counted as part of the chancel, especially when discussing architecture. In smaller churches, where the altar is backed by the outside east wall and there is no distinct choir, the chancel and sanctuary may be the same area. In churches with a retroquire area behind the altar, this may only be included in the broader defi ... [...More Info...] [...Related Items...] OR: [Wikipedia] [Google] [Baidu] |
Holy Roman Empire
The Holy Roman Empire, also known as the Holy Roman Empire of the German Nation after 1512, was a polity in Central and Western Europe, usually headed by the Holy Roman Emperor. It developed in the Early Middle Ages, and lasted for a millennium until its Dissolution of the Holy Roman Empire, dissolution in 1806 during the Napoleonic Wars. For most of its history the Empire comprised the entirety of the modern countries of Germany, Czechia, Austria, the Netherlands, Belgium, Switzerland, Slovenia, and Luxembourg, most of north-central Italy, and large parts of modern-day east France and west Poland. On 25 December 800, Pope Leo III crowned the Frankish king Charlemagne Roman emperor, reviving the title more than three centuries after the fall of the Western Roman Empire in 476. The title lapsed in 924, but was revived in 962 when Otto I, OttoI was crowned emperor by Pope John XII, as Charlemagne's and the Carolingian Empire's successor. From 962 until the 12th century, the empire ... [...More Info...] [...Related Items...] OR: [Wikipedia] [Google] [Baidu] |






