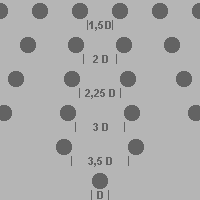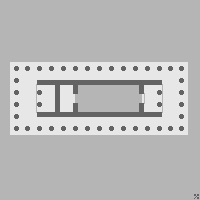|
Temple Of Apollo (Syracuse)
The Temple of Apollo ( ''Apollonion'') is one of the most important ancient Greek monuments of Magna Graecia on Ortygia, in front of the Piazza Pancali in Syracuse, Sicily, Italy. History Dating to the 6th century B.C., this temple is one of the most ancient Doric temples in Sicily, and among the first with the layout consisting of a peripteros of stone columns. This layout became standard for Greek temples.Mertens 2006, pp. 104-109. The temple underwent several transformations: closed during the persecution of pagans in the late Roman Empire, it was a Byzantine church, from which period the front steps and traces of a central door are preserved, and then an Islamic mosque during the Emirate of Sicily. After the Norman defeat of the Saracens, it was reconsecrated at the Church of the Saviour, which was then incorporated into a 16th-century Spanish barracks and into private houses, though some architectural elements remained visible. For instance, in 1778, Dominique Vivant Den ... [...More Info...] [...Related Items...] OR: [Wikipedia] [Google] [Baidu] |
Ancient Greek
Ancient Greek (, ; ) includes the forms of the Greek language used in ancient Greece and the classical antiquity, ancient world from around 1500 BC to 300 BC. It is often roughly divided into the following periods: Mycenaean Greek (), Greek Dark Ages, Dark Ages (), the Archaic Greece, Archaic or Homeric Greek, Homeric period (), and the Classical Greece, Classical period (). Ancient Greek was the language of Homer and of fifth-century Athens, fifth-century Athenian historians, playwrights, and Ancient Greek philosophy, philosophers. It has contributed many words to English vocabulary and has been a standard subject of study in educational institutions of the Western world since the Renaissance. This article primarily contains information about the Homeric Greek, Epic and Classical periods of the language, which are the best-attested periods and considered most typical of Ancient Greek. From the Hellenistic period (), Ancient Greek was followed by Koine Greek, which is regar ... [...More Info...] [...Related Items...] OR: [Wikipedia] [Google] [Baidu] |
Church (building)
A church, church building, church house, or chapel is a building used for Christian worship church service, services and Christian religion, Christian activities. The earliest identified Christian church is a house church founded between 233 AD and 256 AD. ''Church'' is also used to describe a Church (congregation), body or an assembly of Christian believers, while "the Church" may be used to refer to the worldwide Christian religious community as a whole. In traditional Christian architecture, the plan view of a church often forms a Christian cross with the centre aisle and seating representing the vertical beam and the Church architecture#Characteristics of the early Christian church building, bema and altar forming the horizontal. Towers or domes may inspire contemplation of the heavens. Modern churches have a variety of architectural styles and layouts. Some buildings designed for other purposes have been converted to churches, while many original church buildings have bee ... [...More Info...] [...Related Items...] OR: [Wikipedia] [Google] [Baidu] |
Triglyph
Triglyph is an architectural term for the vertically channeled tablets of the Doric frieze in classical architecture, so called because of the angular channels in them. The rectangular recessed spaces between the triglyphs on a Doric frieze are called metopes. The raised spaces between the channels themselves (within a triglyph) are called ''femur'' in Latin or ''meros'' in Greek. In the strict tradition of classical architecture, a set of guttae, the six triangular "pegs" below, always go with a triglyph above (and vice versa), and the pair of features are only found in entablatures of buildings using the Doric order. The absence of the pair effectively converts a building from being in the Doric order to being in the Tuscan order. The triglyph is largely thought to be a tectonic and skeuomorphic representation in stone of the wooden beam ends of the typical primitive hut, as described by Vitruvius and Renaissance writers. The wooden beams were notched in three separate p ... [...More Info...] [...Related Items...] OR: [Wikipedia] [Google] [Baidu] |
Intercolumniation
In architecture, intercolumniation is the proportional spacing between columns in a colonnade, often expressed as a multiple of the column diameter as measured at the bottom of the shaft. In Classical, Renaissance, and Baroque architecture, intercolumniation was determined by a system described by the first-century BC Roman architect Vitruvius (Vitruvius, ''De architectura'', iii.3.3-10). Vitruvius named five systems of intercolumniation (Pycnostyle, Systyle, Eustyle, Diastyle, and Araeostyle), and warned that when columns are placed three column-diameters or more apart, stone architraves break. According to Vitruvius, the Hellenistic architect Hermogenes (ca. 200 BC) formulated these proportions ("''symmetriae''") and perfected the Eustyle arrangement, which has an enlarged bay in the center of the façade. Standard intercolumniations The standard intercolumniations are: ; Pycnostyle : One and a half diameters ; Systyle : Two diameters ; Eustyle : Two and a quarter dia ... [...More Info...] [...Related Items...] OR: [Wikipedia] [Google] [Baidu] |
Doric Style
The Doric order is one of the three orders of ancient Greek and later Roman architecture; the other two canonical orders were the Ionic and the Corinthian. The Doric is most easily recognized by the simple circular capitals at the top of the columns. Originating in the western Doric region of Greece, it is the earliest and, in its essence, the simplest of the orders, though still with complex details in the entablature above. The Greek Doric column was fluted, and had no base, dropping straight into the stylobate or platform on which the temple or other building stood. The capital was a simple circular form, with some mouldings, under a square cushion that is very wide in early versions, but later more restrained. Above a plain architrave, the complexity comes in the frieze, where the two features originally unique to the Doric, the triglyph and gutta, are skeuomorphic memories of the beams and retaining pegs of the wooden constructions that preceded stone Doric temples. I ... [...More Info...] [...Related Items...] OR: [Wikipedia] [Google] [Baidu] |
Apollo
Apollo is one of the Twelve Olympians, Olympian deities in Ancient Greek religion, ancient Greek and Ancient Roman religion, Roman religion and Greek mythology, Greek and Roman mythology. Apollo has been recognized as a god of archery, music and dance, truth and prophecy, healing and diseases, the Sun and light, poetry, and more. One of the most important and complex of the Greek gods, he is the son of Zeus and Leto, and the twin brother of Artemis, goddess of the hunt. He is considered to be the most beautiful god and is represented as the ideal of the ''kouros'' (ephebe, or a beardless, athletic youth). Apollo is known in Greek-influenced Etruscan mythology as ''Apulu''. As the patron deity of Delphi (''Apollo Pythios''), Apollo is an oracular god—the prophetic deity of the Pythia, Delphic Oracle and also the deity of ritual purification. His oracles were often consulted for guidance in various matters. He was in general seen as the god who affords help and wards off e ... [...More Info...] [...Related Items...] OR: [Wikipedia] [Google] [Baidu] |
Adyton
In Classical architecture, the ''adyton'' ( , 'innermost sanctuary, shrine', ) or (Latin) was a restricted area within the ''cella'' of a Greek temple, Greek or Roman temple. The ''adyton'' was frequently a small area at the farthest end of the cella from the entrance; at Delphi it measured just . The ''adyton'' often would house the cult image of the deity. ''Adyta'' were spaces reserved for oracles, priestesses, priests, or acolytes, and not for the general public. ''Adyta'' were found frequently associated with temples of Apollo, as at Didyma, Bassae, Clarus, Delos, and Delphi, although they were also said to have been natural phenomena (see the story of Nyx (mythology), Nyx). Those sites often had been dedicated to deities whose worship preceded that of Apollo and may go back to prehistoric eras, such as Delphi, but who were supplanted by the time of Classical Greek culture. In modern scholarship, the term may denote the innermost sacred space of a temple in the Ancient ... [...More Info...] [...Related Items...] OR: [Wikipedia] [Google] [Baidu] |
Cella
In Classical architecture, a or naos () is the inner chamber of an ancient Greek or Roman temple. Its enclosure within walls has given rise to extended meanings: of a hermit's or monk's cell, and (since the 17th century) of a biological cell in plants or animals. Greek and Roman temples In ancient Greek and Roman temples, the ''cella'' was a room at the center of the building, usually containing a cult image or statue representing the particular deity venerated in the temple. In addition, the ''cella'' might contain a table to receive supplementary votive offerings, such as votive statues of associated deities, precious and semi-precious stones, helmets, spear and arrow heads, swords, and war trophies. No gatherings or sacrifices took place in the ''cella'', as the altar for sacrifices was always located outside the building along the axis and temporary altars for other deities were built next to it. The accumulated offerings made Greek and Roman temples virtual treasuri ... [...More Info...] [...Related Items...] OR: [Wikipedia] [Google] [Baidu] |
Pronaos
A portico is a porch leading to the entrance of a building, or extended as a colonnade, with a roof structure over a walkway, supported by columns or enclosed by walls. This idea was widely used in ancient Greece and has influenced many cultures, including most Western cultures. Porticos are sometimes topped with pediments. Palladio was a pioneer of using temple-fronts for secular buildings. In the UK, the temple-front applied to The Vyne, Hampshire, was the first portico applied to an English country house. A pronaos ( or ) is the inner area of the portico of a Greek or Roman temple, situated between the portico's colonnade or walls and the entrance to the ''cella'', or shrine. Roman temples commonly had an open pronaos, usually with only columns and no walls, and the pronaos could be as long as the ''cella''. The word ''pronaos'' () is Greek for "before a temple". In Latin, a pronaos is also referred to as an ''anticum'' or ''prodomus''. The pronaos of a Greek and Roman ... [...More Info...] [...Related Items...] OR: [Wikipedia] [Google] [Baidu] |
Stylobate
In classical Greek architecture, a stylobate () is the top step of the crepidoma, the stepped platform upon which colonnades of temple columns are placed (it is the floor of the temple). The platform was built on a leveling course that flattened out the ground immediately beneath the temple. Etymology The term ''stylobate'' comes from the Ancient Greek , consisting of (stylos), "column", and (bainein), "to stride, walk". Terminology Some methodologies use the word ''stylobate'' to describe only the topmost step of the temple's base, while stereobate is used to describe the remaining steps of the platform beneath the stylobate and just above the leveling course. Others, like John Lord, use the term to refer to the entire platform. Architectural use The stylobate was often designed to relate closely to the dimensions of other elements of the temple. In Greek Doric temples, the length and width of the stylobate were related, and in some early Doric temples the column h ... [...More Info...] [...Related Items...] OR: [Wikipedia] [Google] [Baidu] |







