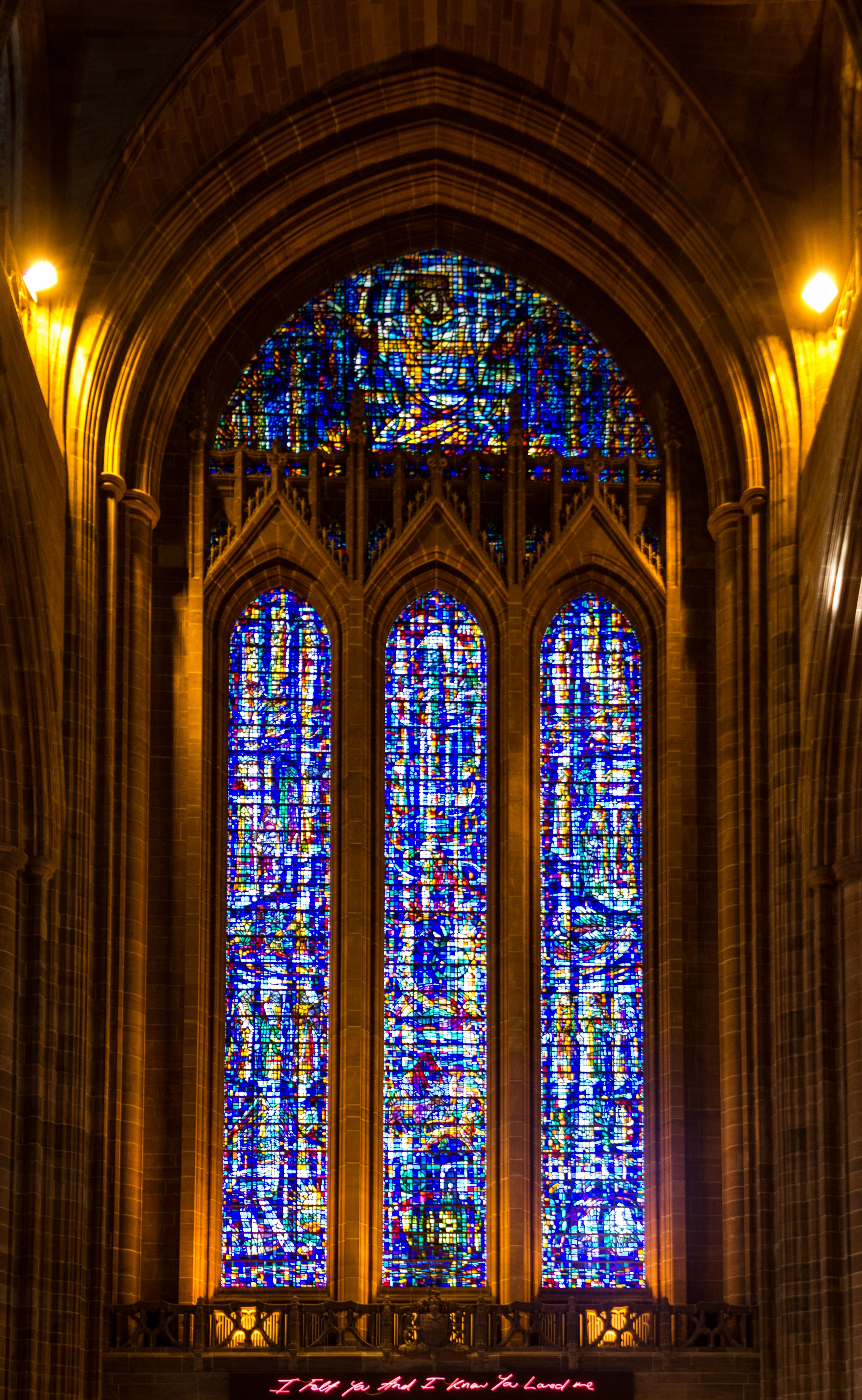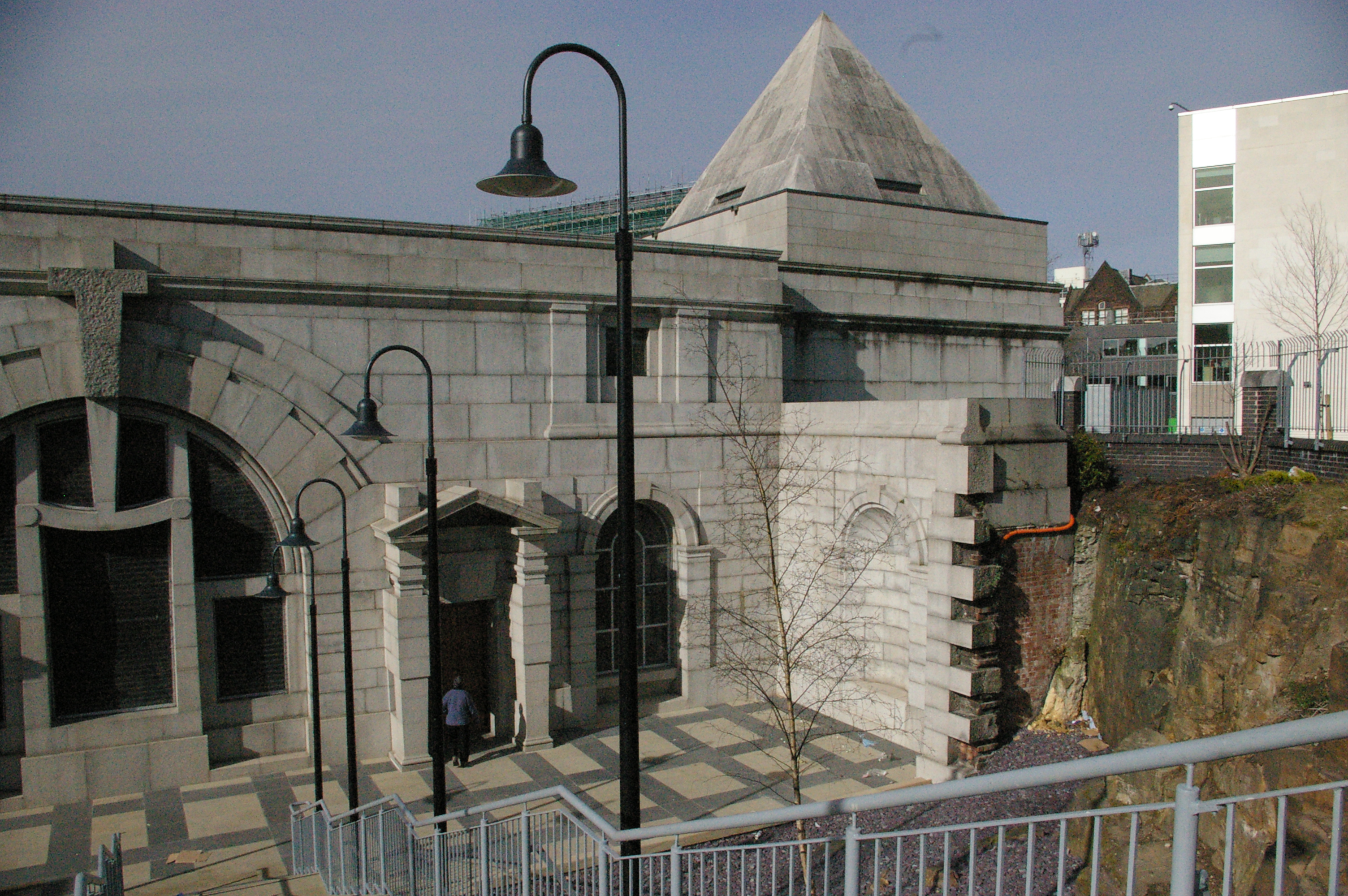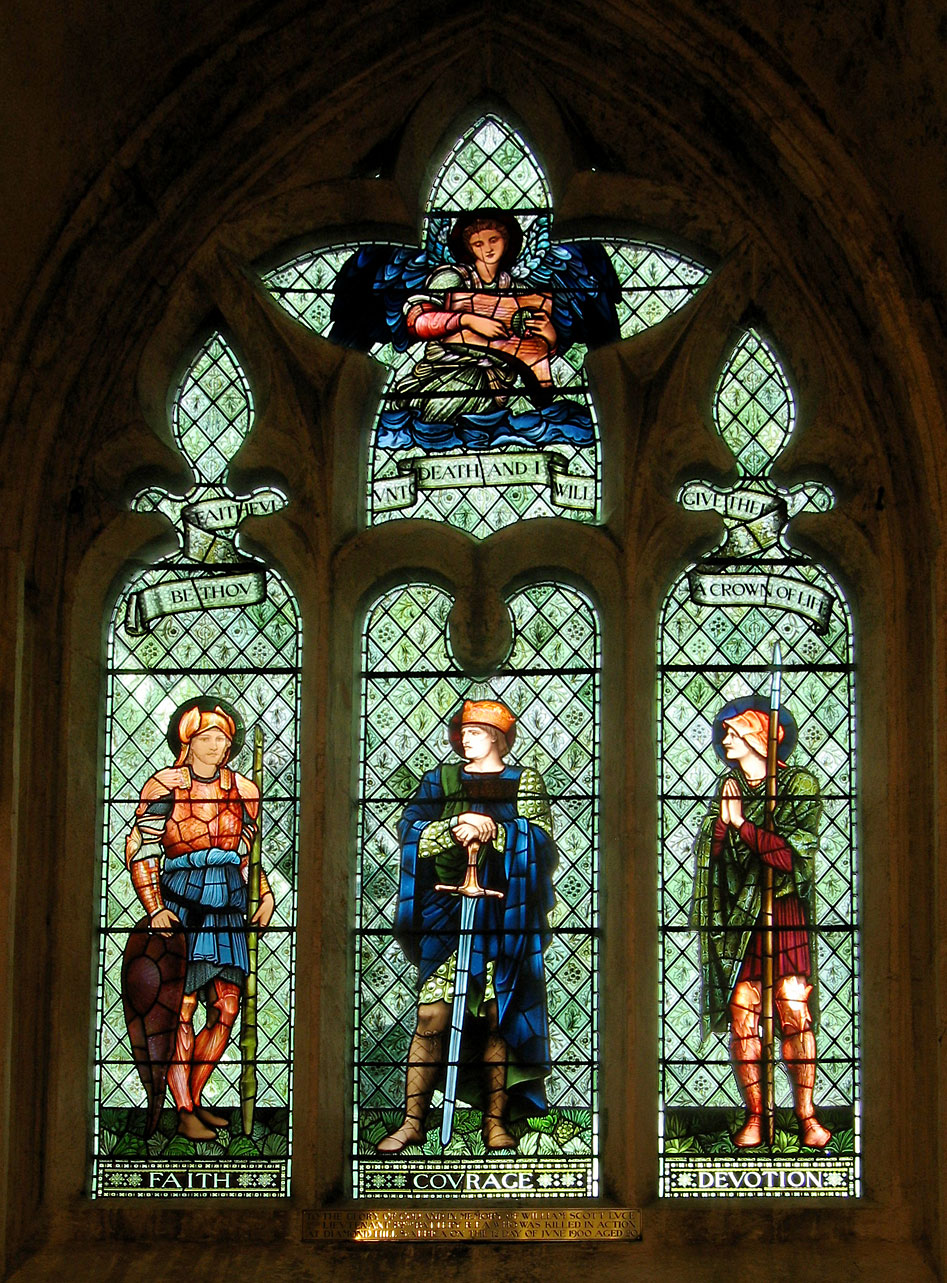|
Stained Glass In Liverpool Cathedral
The stained glass in Liverpool Cathedral all dates from the 20th century. The designs were planned by a committee working in conjunction with the architect of the cathedral, Giles Gilbert Scott, with the intention of forming an integrated scheme throughout the cathedral. A number of stained glass designers were involved in the scheme, but the major contributors came from James Powell and Sons (Whitefriars Glass), in particular J. W. Brown, James Hogan, and Carl Edwards. The subjects portrayed in the windows are numerous and diverse. They include scenes and characters from the Old and New Testaments, evangelists, church fathers, saints, and laymen, some famous, others more humble. The windows in the Lady Chapel celebrate the part that women have played in Christianity. The designs in the windows at the ends of the cathedral are based on canticles, the east window on the ''Te Deum laudamus'', and the west window on the ''Benedicite''. The earlier designs are dark, ... [...More Info...] [...Related Items...] OR: [Wikipedia] [Google] [Baidu] |
Liverpool Metropolitan Cathedral
Liverpool Metropolitan Cathedral, officially known as the Metropolitan Cathedral of Christ the King and locally nicknamed "Paddy's Wigwam", is the cathedral, seat of the Archbishop of Liverpool and the mother church of the Roman Catholic Archdiocese of Liverpool in Liverpool, England. The Grade I Metropolitan Cathedral is one of Liverpool's many listed buildings. The cathedral's architect, Frederick Gibberd, was the winner of a worldwide Architectural design competition, design competition. Construction began in 1962 and was completed in 1967. Earlier designs for a cathedral were proposed in 1933 and 1953, but neither was completed. History Pugin's design During the Great Famine (Ireland), Great Irish Famine (1845–1852) the Catholic Church, Catholic population of Liverpool increased dramatically. About half a million Irish people, Irish, who were predominantly Catholic, fled to England to escape the famine; many embarked from Liverpool to travel to North America while ... [...More Info...] [...Related Items...] OR: [Wikipedia] [Google] [Baidu] |
Orientation Of Churches
The orientation of a building refers to the direction in which it is constructed and laid out, taking account of its planned purpose and ease of use for its occupants, its relation to the path of the sun and other aspects of its environment. In church architecture, orientation is an arrangement by which the point of main interest in the interior is towards the east (). The east end is where the altar is placed, often within an apse. The façade and main entrance are accordingly at the west end. The opposite arrangement, in which the church is entered from the east and the sanctuary is at the other end, is called occidentation. Since the eighth century most churches are orientated. Hence, even in the many churches where the altar end is not actually on the east side of the structure, terms such as "east end", "west door", "north aisle" are commonly used as if the church were orientated, treating the altar end as the liturgical east and west, liturgical east. History Many early ... [...More Info...] [...Related Items...] OR: [Wikipedia] [Google] [Baidu] |
Lancet Window
A lancet window is a tall, narrow window with a sharp pointed arch at its top. This arch may or may not be a steep lancet arch (in which the compass centres for drawing the arch fall outside the opening). It acquired the "lancet" name from its resemblance to a lance. Instances of this architectural element are typical of Gothic church edifices of the earliest period. Lancet windows may occur singly, or paired under a single moulding, or grouped in an odd number with the tallest window at the centre. The lancet window first appeared in the early French Gothic period (c. 1140–1200), and later in the Early English period of Gothic architecture (1200–1275). So common was the lancet window feature that this era is sometimes known as the "Lancet Period". The term ''lancet window'' is properly applied to single-light windows of austere form, without tracery. Paired windows were sometimes surmounted by a simple opening such as a quatrefoil cut in plate tracery. This form gave way t ... [...More Info...] [...Related Items...] OR: [Wikipedia] [Google] [Baidu] |
Reredos
A reredos ( , , ) is a large altarpiece, a screen, or decoration placed behind the altar in a Church (building), church. It often includes religious images. The term ''reredos'' may also be used for similar structures, if elaborate, in secular architecture, for example very grand carved chimneypieces. It also refers to a simple, low stone wall placed behind a hearth. Description A reredos can be made of stone, wood, metal, ivory, or a combination of materials. The images may be painted, carved, gilded, composed of mosaics, and/or embedded with Niche (architecture), niches for statues. Sometimes a tapestry or another fabric such as silk or velvet is used. Derivation and history of the term ''Reredos'' is Etymology, derived through Middle English from the 14th-century Anglo-Norman ''areredos'', which in turn is from''arere'' 'behind' +''dos'' 'back', from Latin . (Despite its appearance, the first part of the word is not formed by doubling the prefix "re-", but by an archaic spell ... [...More Info...] [...Related Items...] OR: [Wikipedia] [Google] [Baidu] |
East Window, Liverpool Anglican Cathedral 2019
East is one of the four cardinal directions or points of the compass. It is the opposite direction from west and is the direction from which the Sun rises on the Earth. Etymology As in other languages, the word is formed from the fact that east is the direction where the Sun rises: ''east'' comes from Middle English ''est'', from Old English ''ēast'', which itself comes from the Proto-Germanic *''aus-to-'' or *''austra-'' "east, toward the sunrise", from Proto-Indo-European *aus- "to shine," or "dawn", cognate with Old High German ''*ōstar'' "to the east", Latin ''aurora'' 'dawn', and Greek ''ēōs'' 'dawn, east'. Examples of the same formation in other languages include Latin oriens 'east, sunrise' from orior 'to rise, to originate', Greek ανατολή anatolé 'east' from ἀνατέλλω 'to rise' and Hebrew מִזְרָח mizraḥ 'east' from זָרַח zaraḥ 'to rise, to shine'. ''Ēostre'', a Germanic goddess of dawn, might have been a personification of both da ... [...More Info...] [...Related Items...] OR: [Wikipedia] [Google] [Baidu] |
John Henry Dearle
John Henry Dearle (22 August 1859 – 15 January 1932) was a British textile and stained-glass designer trained by the artist and craftsman William Morris who was much influenced by the Pre-Raphaelite Brotherhood. Dearle designed many of the later wallpapers and textiles released by Morris & Co., and contributed background and foliage patterns to tapestry designs featuring figures by Edward Burne-Jones and others. Beginning in his teens as a shop assistant and then design apprentice, Dearle rose to become Morris & Co.'s chief designer by 1890, creating designs for tapestries, embroidery, wallpapers, woven and printed textiles, stained glass, and carpets. Following Morris's death in 1896, Dearle was appointed Art Director of the firm, and became its principal stained glass designer on the death of Burne-Jones in 1898. Morris's reputation overshadowed Dearle's work throughout Dearle's career: Dearle exhibited early patterns under Morris's name and Dearle designs continue ... [...More Info...] [...Related Items...] OR: [Wikipedia] [Google] [Baidu] |
Morris & Co
Morris, Marshall, Faulkner & Co. (1861–1875) was a furniture, furnishings and decorative arts manufacturer and retailer founded by the artist and designer William Morris with friends from the Pre-Raphaelite Brotherhood, Pre-Raphaelites. With its successor Morris & Co. (1875–1940) the firm's Middle Ages, medieval-inspired aesthetic and respect for craft, hand-craftsmanship and traditional textile arts had a profound influence on the decoration of churches and houses into the early 20th century. Although its most influential period was during the flourishing of the Arts and Crafts Movement in the 1880s and 1890s, Morris & Co. remained in operation in a limited fashion from World War I until its closure in 1940. The firm's designs are still sold today under licences given to Sanderson & Sons, part of the Walker Greenbank wallpaper and fabrics business (which owns the "Morris & Co." brand,) and to Liberty (department store), Liberty of London. Early years Morris, Marshall, F ... [...More Info...] [...Related Items...] OR: [Wikipedia] [Google] [Baidu] |
Freemasons
Freemasonry (sometimes spelled Free-Masonry) consists of fraternal groups that trace their origins to the medieval guilds of stonemasons. Freemasonry is the oldest secular fraternity in the world and among the oldest still-existing organizations in history. Modern Freemasonry broadly consists of three main traditions: * Anglo-American style Freemasonry, which insists that a "volume of sacred law", such as the Bible, Quran, or other religious text be open in a working lodge, that every member professes belief in a supreme being, that only men be admitted, and discussion of religion or politics does not take place within the lodge. *Continental Freemasonry or Liberal Freemasonry which has continued to evolve beyond these restrictions, particularly regarding religious belief and political discussion. * Women Freemasonry or Co-Freemasonry, which includes organizations that either admit women exclusively (such as the Order of Women Freemasons and the Honourable Fraternity of Anc ... [...More Info...] [...Related Items...] OR: [Wikipedia] [Google] [Baidu] |
Charles Eamer Kempe
Charles Eamer Kempe (29 June 1837 – 29 April 1907) was a British Victorian era designer and manufacturer of stained glass. His studios produced over 4,000 windows and also designs for altars and altar frontals, furniture and furnishings, lychgates and memorials that helped to define a later nineteenth-century Anglican style. The list of English cathedrals containing examples of his work includes: Chester Cathedral, Chester, Gloucester Cathedral, Gloucester, Hereford Cathedral, Hereford, Lichfield Cathedral, Lichfield, Wells Cathedral, Wells, Winchester Cathedral, Winchester and York Minster, York. Kempe's networks of patrons and influence stretched from the Royal Family and the Church of England hierarchy to the literary and artistic beau monde. Early life Charles Kempe was born at Ovingdean Hall, near Brighton, East Sussex in 1837. He was the youngest son of Nathaniel Kemp (1759–1843), a cousin of Thomas Read Kemp, a politician and property developer responsible for the K ... [...More Info...] [...Related Items...] OR: [Wikipedia] [Google] [Baidu] |
Chapter House
A chapter house or chapterhouse is a building or room that is part of a cathedral, monastery or collegiate church in which meetings are held. When attached to a cathedral, the cathedral chapter meets there. In monasteries, the whole community often met there daily for readings and to hear the abbot or senior monks talk. When attached to a collegiate church, the dean (religion), dean, prebendary, prebendaries and canon (priest), canons of the college meet there. The rooms may also be used for other meetings of various sorts; in medieval times monarchs on tour in their territory would often take them over for their meetings and audiences. Synods, ecclesiastical courts and similar meetings often took place in chapter houses. Design When part of a monastery, the chapter house is generally located on the eastern wing of the cloister, which is next to the church. Since many cathedrals in England were originally monastic foundations, this is a common arrangement there also. Else ... [...More Info...] [...Related Items...] OR: [Wikipedia] [Google] [Baidu] |
Burlison And Grylls
Burlison and Grylls is an English company who produced stained glass windows from 1868 onwards. The company of Burlison and Grylls was founded in 1868 at the instigation of the architects George Frederick Bodley and Thomas Garner. Both John Burlison (1843–1891) and Thomas John Grylls (1845–1913) had trained in the studios of Clayton and Bell. After Thomas John Grylls' death in 1913, the firm was continued by his son Thomas Henry Grylls (1873-1953), a founder Fellow of the British Society of Master Glass Painters. Its London premises were bombed and records destroyed in 1945 during WW2. Examples of their work * Lady Chapel Windows, Rochester Cathedral, Rochester, Kent * St. Mary Magdalene's Church, Bolney, West Sussex * St Chrysostom's Church, Manchester * Church of the Holy Angels, Hoar Cross *St. Aldhelm's Church, Branksome, Poole * St Mary's Church, Eccleston, Cheshire *All Saints, Wokingham, Berkshire * St James' Church, Swarkestone, Derbyshire: east window of three ... [...More Info...] [...Related Items...] OR: [Wikipedia] [Google] [Baidu] |
Kitty Wilkinson
Catherine ("Kitty") Wilkinson ( Seaward; 24 October 1785–11 November 1860) was an Irish migrant and "wife of a labourer", who became known as the 'Saint of the Slums' due to her pioneering the public wash house movement. In 1832, during a cholera epidemic, she had the only boiler in her neighbourhood, so she invited those with infected clothes or linens to use it, thus saving many lives. This was the first public washhouse in Liverpool. Ten years later with public funds her efforts resulted in the opening of a combined washhouse and public baths, the first in the United Kingdom. Personal life Wilkinson was born Catherine Seaward to a skilled working class family in Londonderry, northern Ireland on 24 October 1785. Her mother worked in spinning and lace-making, whilst her father's occupation is unknown. It is likely that he was a soldier. Wilkinson had a younger brother and sister. The family set sail to migrate to Liverpool in February 1794, when Kitty was nine years old. ... [...More Info...] [...Related Items...] OR: [Wikipedia] [Google] [Baidu] |






