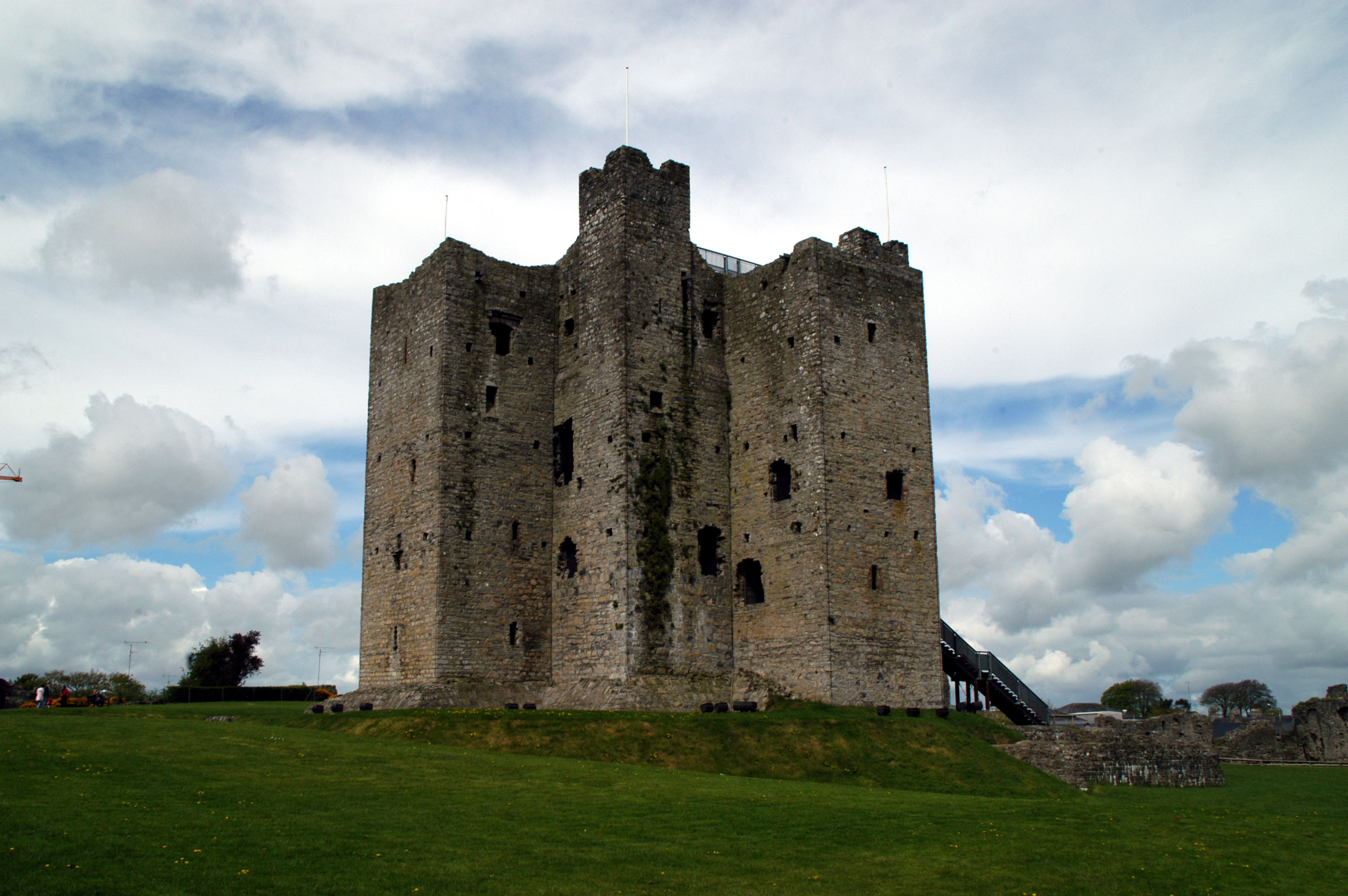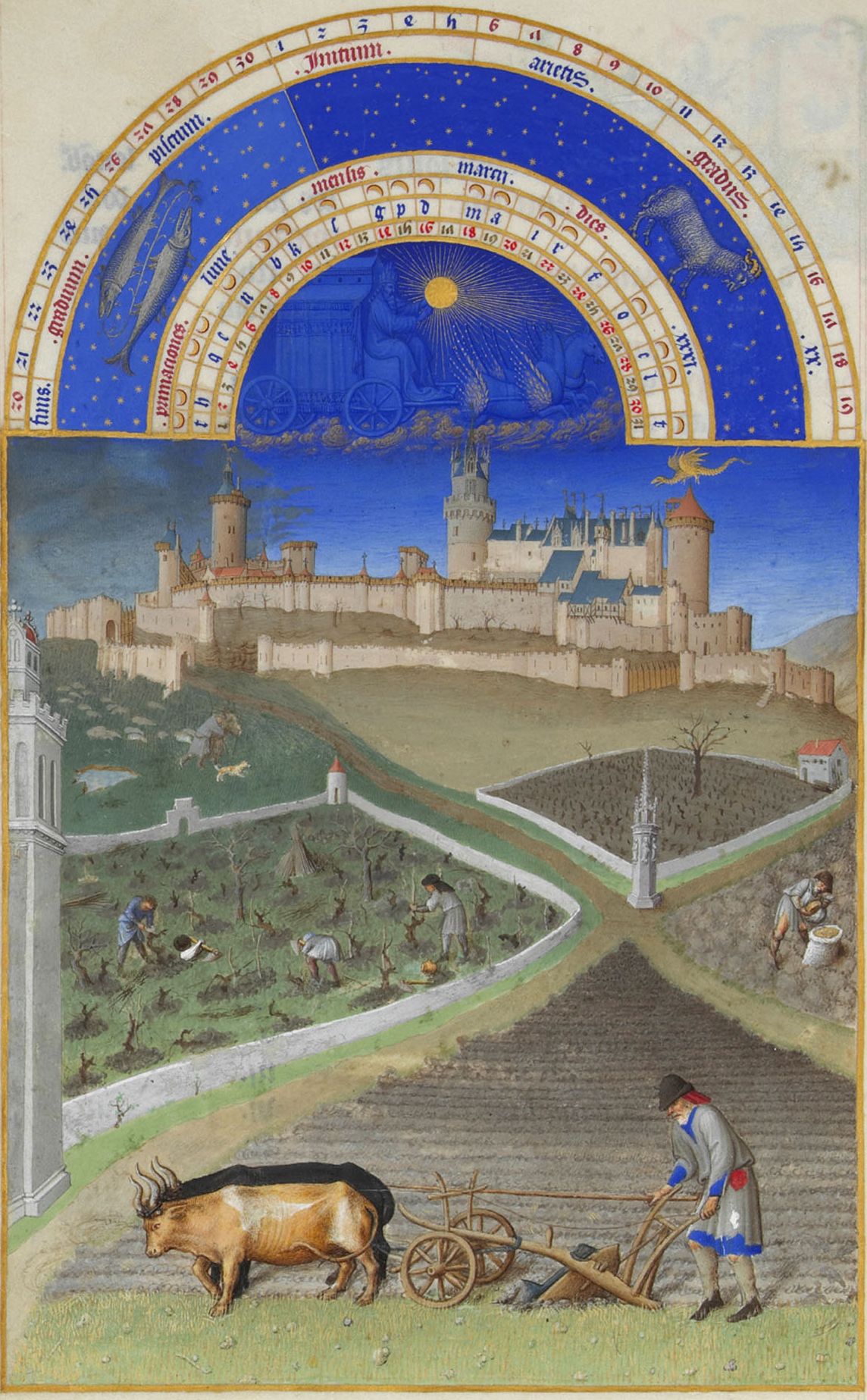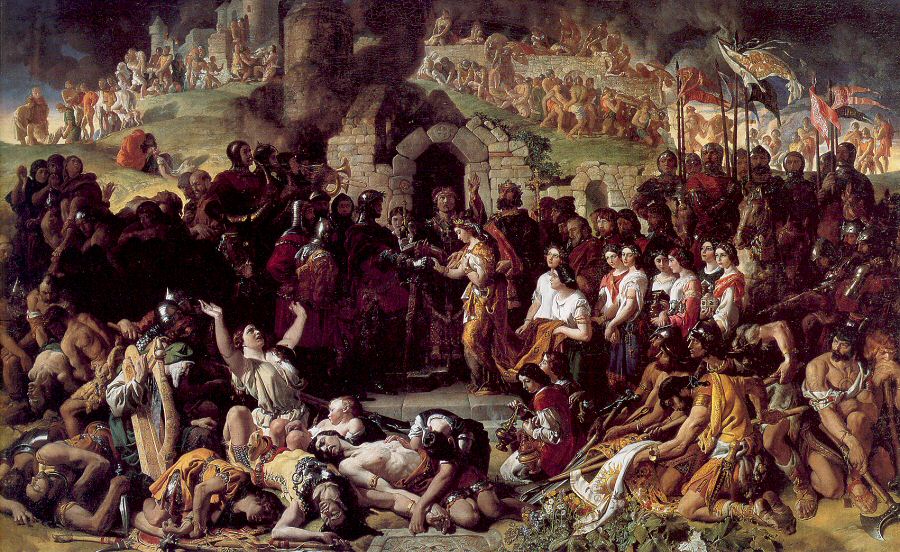|
St. Seachnall's Church
St. Seachnall's Church is a medieval church and National Monument in County Meath County Meath (; gle, Contae na Mí or simply ) is a county in the Eastern and Midland Region of Ireland, within the province of Leinster. It is bordered by Dublin to the southeast, Louth to the northeast, Kildare to the south, Offaly to the sou ..., Ireland. Location St. Seachnall's Church is in the centre of Dunshaughlin, slightly east of the R147 road (Ireland), R147 (formerly the N3 road (Ireland), N3 main road). History The R147 road (Ireland), R147 road curves around the church, suggesting that an ancient ecclesiastical enclosure has become fossilised in the street layout. Secundinus (d. 447; variously Sechnall, Seachnall, Seachnail, Secundus) was son of was a son of Restitutus, a Lombards, Lombard, and Lubaid, traditionally said to be a sister of Saint Patrick and founder of a church on the site between AD 439 and 447. The name Dunshaughlin is ultimately from ''Domhnach Seachnall'' – ... [...More Info...] [...Related Items...] OR: [Wikipedia] [Google] [Baidu] |
Dunshaughlin
Dunshaughlin ( or locally ) is a town in County Meath, Ireland. A commuter town for nearby Dublin, Dunshaughlin more than tripled in population (from 1,275 to 4,035 inhabitants) between the 1991 and 2016 censuses. History Foundation Dunshaughlin is named for Saint Seachnall, who established a church there in the 5th century. The oldest reference to the place name is an entry in the ''Annála Uladh'' from the year 801, where the name takes the form "Domnaig Sechnaill". The word "Domnach", used in this way, can be attributed to churches which originate from the beginnings of Christianity in Ireland. Máel Sechnaill mac Domnaill was an ancestor from which the principal family of Brega, Ó Maoilsheachlainn, is descended. Dunshaughlin (or more specifically, the townland of Lagore) is famous for an ancient crannóg or settlement from the 7th century where a number of Irish antiquities were discovered. Workhouse Approximately from the village is a preserved workhouse from the Gr ... [...More Info...] [...Related Items...] OR: [Wikipedia] [Google] [Baidu] |
Erenach
The medieval Irish office of erenagh (Old Irish: ''airchinnech'', Modern Irish: ''airchinneach'', Latin: ''princeps'') was responsible for receiving parish revenue from tithes and rents, building and maintaining church property and overseeing the termonn lands that generated parish income. Thus he had a prebendary role. The erenagh originally had a tonsure but took no other holy orders; he had a voice in the Chapter when they consulted about revenues, paid a yearly rent to the Bishop and a fine on the marriage of each daughter. The role usually passed down from generation to generation in certain families in each parish. After the Reformation and the Dissolution of the Monasteries the role of erenagh became subsumed in the responsibilities of the parson in each parish. Surname The common surname McInerney is derived from the Irish, Mac an Airchinnigh (son of the erenagh). As may be supposed, this surname arose in various areas in Ireland leading to numerous unrelated bearers of t ... [...More Info...] [...Related Items...] OR: [Wikipedia] [Google] [Baidu] |
Arcade (architecture)
An arcade is a succession of contiguous arches, with each arch supported by a colonnade of columns or piers. Exterior arcades are designed to provide a sheltered walkway for pedestrians. The walkway may be lined with retail stores. An arcade may feature arches on both sides of the walkway. Alternatively, a blind arcade superimposes arcading against a solid wall. Blind arcades are a feature of Romanesque architecture that influenced Gothic architecture. In the Gothic architectural tradition, the arcade can be located in the interior, in the lowest part of the wall of the nave, supporting the triforium and the clerestory in a cathedral, or on the exterior, in which they are usually part of the walkways that surround the courtyard and cloisters. Many medieval arcades housed shops or stalls, either in the arcaded space itself, or set into the main wall behind. From this, "arcade" has become a general word for a group of shops in a single building, regardless of the architect ... [...More Info...] [...Related Items...] OR: [Wikipedia] [Google] [Baidu] |
Pier (architecture)
A pier, in architecture, is an upright support for a structure or superstructure such as an arch or bridge. Sections of structural walls between openings (bays) can function as piers. External or free-standing walls may have piers at the ends or on corners. Description The simplest cross section of the pier is square, or rectangular, but other shapes are also common. In medieval architecture, massive circular supports called drum piers, cruciform (cross-shaped) piers, and compound piers are common architectural elements. Columns are a similar upright support, but stand on a round base. In buildings with a sequence of bays between piers, each opening (window or door) between two piers is considered a single bay. Bridge piers Single-span bridges have abutments at each end that support the weight of the bridge and serve as retaining walls to resist lateral movement of the earthen fill of the bridge approach. Multi-span bridges require piers to support the ends of sp ... [...More Info...] [...Related Items...] OR: [Wikipedia] [Google] [Baidu] |
Pointed Arch
A pointed arch, ogival arch, or Gothic arch is an arch with a pointed crown, whose two curving sides meet at a relatively sharp angle at the top of the arch. This architectural element was particularly important in Gothic architecture. The earliest use of a pointed arch dates back to bronze-age Nippur. As a structural feature, it was first used in Islamic architecture, but in the 12th century it began to be used in France and England as an important structural element, in combination with other elements, such as the rib vault and later the flying buttress. These allowed the construction of cathedrals, palaces and other buildings with dramatically greater height and larger windows which filled them with light. Early arches Crude arches pointed in shape have been discovered from the Bronze Age site of Nippur dated earlier than 2700 BC. The palace of Nineveh also has pointed arched drains but they have no true keystone. File:Trivikram Temple Ter 1.jpg, Temple of Trivikrama in ... [...More Info...] [...Related Items...] OR: [Wikipedia] [Google] [Baidu] |
Archbishop Of Armagh (Church Of Ireland)
The Anglican Archbishop of Armagh is the ecclesiastical head of the Church of Ireland, bearing the title Primate of All Ireland, the metropolitan of the Province of Armagh and the diocesan bishop of the Diocese of Armagh.Diocese of Armagh: Homepage Retrieved on 20 December 2008.'' Crockford's Clerical Directory 2008/2009 (100th edition)'' Church House Publishing (). The diocese traces its history to Saint Patrick in the 5th century, who founded the See. His current successor is Bish ... [...More Info...] [...Related Items...] OR: [Wikipedia] [Google] [Baidu] |
James Ussher
James Ussher (or Usher; 4 January 1581 – 21 March 1656) was the Church of Ireland Archbishop of Armagh and Primate of All Ireland between 1625 and 1656. He was a prolific scholar and church leader, who today is most famous for his identification of the genuine letters of the church father, Ignatius of Antioch, and for his chronology that sought to establish the time and date of the creation as "the entrance of the night preceding the 23rd day of October... the year before Christ 4004"; that is, around 6 pm on 22 October 4004 BC, per the proleptic Julian calendar. Education Ussher was born in Dublin to a well-to-do family. His maternal grandfather, James Stanihurst, had been speaker of the Irish parliament. Ussher's father, Arland Ussher, was a clerk in chancery who married James Stanihurst's daughter, Margaret (by his first wife Anne Fitzsimon), who was reportedly a Roman Catholic. Ussher's younger and only surviving brother, Ambrose, became a distinguished scho ... [...More Info...] [...Related Items...] OR: [Wikipedia] [Google] [Baidu] |
Pope Nicholas IV
Pope Nicholas IV ( la, Nicolaus IV; 30 September 1227 – 4 April 1292), born Girolamo Masci, was head of the Catholic Church and ruler of the Papal States from 22 February 1288 to his death on 4 April 1292. He was the first Franciscan to be elected pope.McBrien, Richard P., ''Live of the Popes'', p.226, Harper Collins, 2000 Early life Jerome Masci (Girolamo Masci) was born on 30 September 1227 at Lisciano, near Ascoli Piceno. He was a pious, peace-loving man whose goals as a Franciscan friar were to protect the Church, promote the crusades, and root out heresy. According to Heinrich of Rebdorf, he was a Doctor of Theology. As a Franciscan friar, he had been elected the Order's superior (minister) for Dalmatia during the Franciscan general chapter held at Pisa in 1272. Pope Gregory X (1271-1276), was sending a legate to the Byzantine emperor, Michael VIII Palaiologos, in 1272, to invite the participation of Byzantine prelates in the Second Council of Lyons. The pope's ambi ... [...More Info...] [...Related Items...] OR: [Wikipedia] [Google] [Baidu] |
Motte
A motte-and-bailey castle is a European fortification with a wooden or stone keep situated on a raised area of ground called a motte, accompanied by a walled courtyard, or bailey, surrounded by a protective ditch and palisade. Relatively easy to build with unskilled labour, but still militarily formidable, these castles were built across northern Europe from the 10th century onwards, spreading from Normandy and Anjou in France, into the Holy Roman Empire in the 11th century. The Normans introduced the design into England and Wales. Motte-and-bailey castles were adopted in Scotland, Ireland, the Low Countries and Denmark in the 12th and 13th centuries. Windsor Castle, in England, is an example of a motte-and-bailey castle. By the end of the 13th century, the design was largely superseded by alternative forms of fortification, but the earthworks remain a prominent feature in many countries. Architecture Structures A motte-and-bailey castle was made up of two structures: a ... [...More Info...] [...Related Items...] OR: [Wikipedia] [Google] [Baidu] |
Hugh De Lacy, Lord Of Meath
Hugh de Lacy, Lord of Meath, 4th Baron Lacy (; before 1135 – 25 July 1186), was an Anglo-Norman landowner and royal office-holder. He had substantial land holdings in Herefordshire and Shropshire. Following his participation in the Norman Invasion of Ireland, he was granted, in 1172, the lands of the Kingdom of Meath by the Anglo-Norman King Henry II, but he had to gain control of them. The Lordship of Meath was then the most extensive liberty in Ireland. Early life Hugh de Lacy was the son of Gilbert de Lacy (died after 1163) of Ewyas Lacy, Weobley, and Ludlow. He is said to have had a dispute with Joscelin de Dinan as to certain lands in Herefordshire in 1154. He was in possession of his father's lands before 1163, and in 1165–66 held fifty-eight and three-quarters knights' fees, and had nine tenants without knight service. Career in Ireland In October 1171 Lacy went over with Henry II as part of an Anglo-Norman force to invade Ireland, and early in 1172 he was sen ... [...More Info...] [...Related Items...] OR: [Wikipedia] [Google] [Baidu] |
Manorialism
Manorialism, also known as the manor system or manorial system, was the method of land ownership (or " tenure") in parts of Europe, notably France and later England, during the Middle Ages. Its defining features included a large, sometimes fortified manor house in which the lord of the manor and his dependents lived and administered a rural estate, and a population of labourers who worked the surrounding land to support themselves and the lord. These labourers fulfilled their obligations with labour time or in-kind produce at first, and later by cash payment as commercial activity increased. Manorialism is sometimes included as part of the feudal system. Manorialism originated in the Roman villa system of the Late Roman Empire, and was widely practiced in medieval western Europe and parts of central Europe. An essential element of feudal society, manorialism was slowly replaced by the advent of a money-based market economy and new forms of agrarian contract. In examining ... [...More Info...] [...Related Items...] OR: [Wikipedia] [Google] [Baidu] |
Norman Invasion Of Ireland
The Anglo-Norman invasion of Ireland took place during the late 12th century, when Anglo-Normans gradually conquered and acquired large swathes of land from the Irish, over which the kings of Kingdom of England, England then claimed sovereignty, all allegedly sanctioned by the Papal bull ''Laudabiliter''. At the time, Gaelic Ireland was made up of several kingdoms, with a High King of Ireland, High King claiming lordship over most of the other kings. The Norman invasion was a watershed in Ireland's history, marking the beginning of more than 800 years of direct English and, later, British, involvement in Ireland. In May 1169, Anglo-Norman mercenaries landed in Ireland at the request of Diarmait mac Murchada (Dermot MacMurragh), the Deposition (politics), deposed List of kings of Leinster, King of Leinster, who sought their help in regaining his kingship. They achieved this within weeks and raided neighbouring kingdoms. This military intervention was sanctioned by King Henry II o ... [...More Info...] [...Related Items...] OR: [Wikipedia] [Google] [Baidu] |
.jpg)







