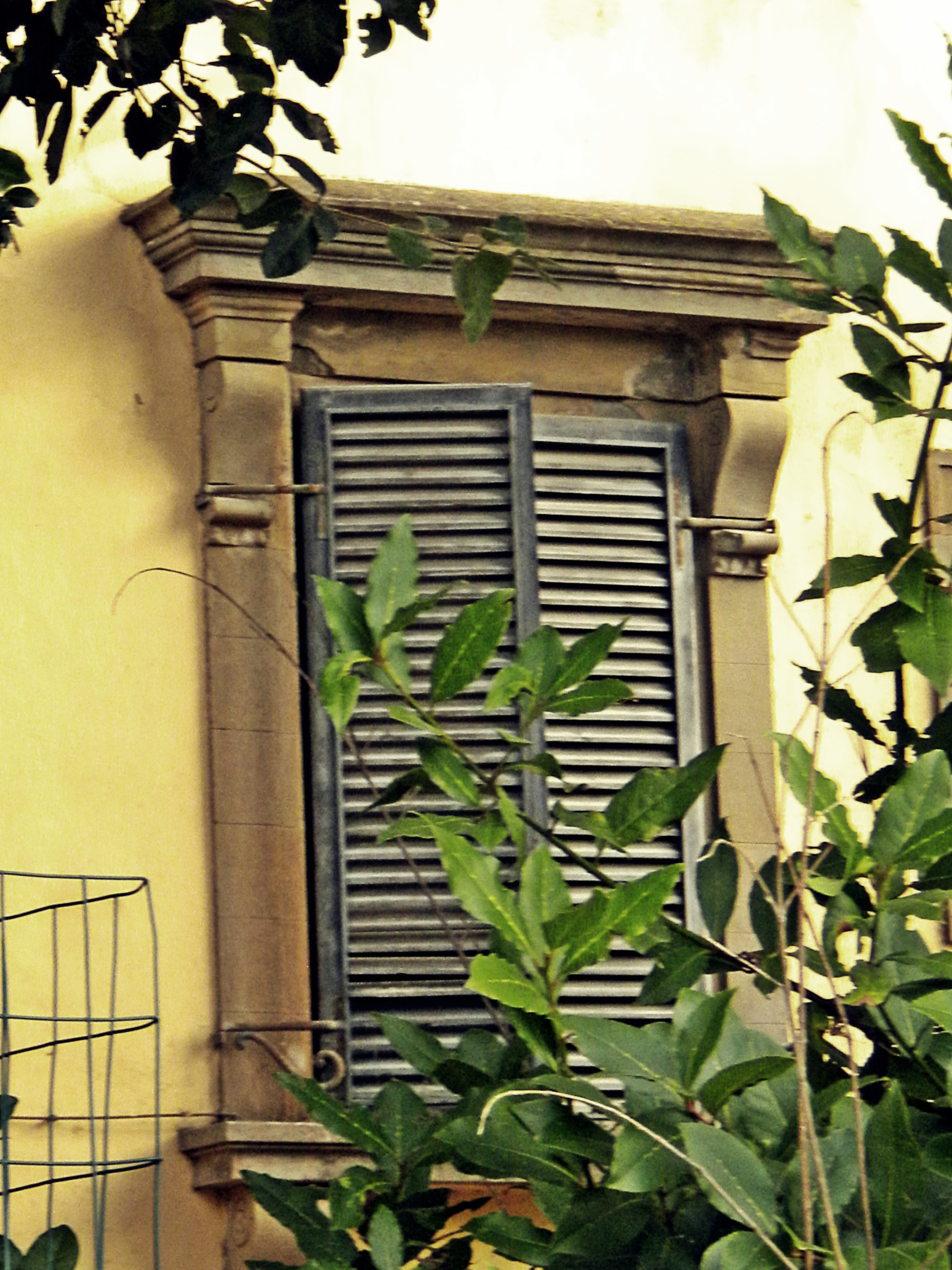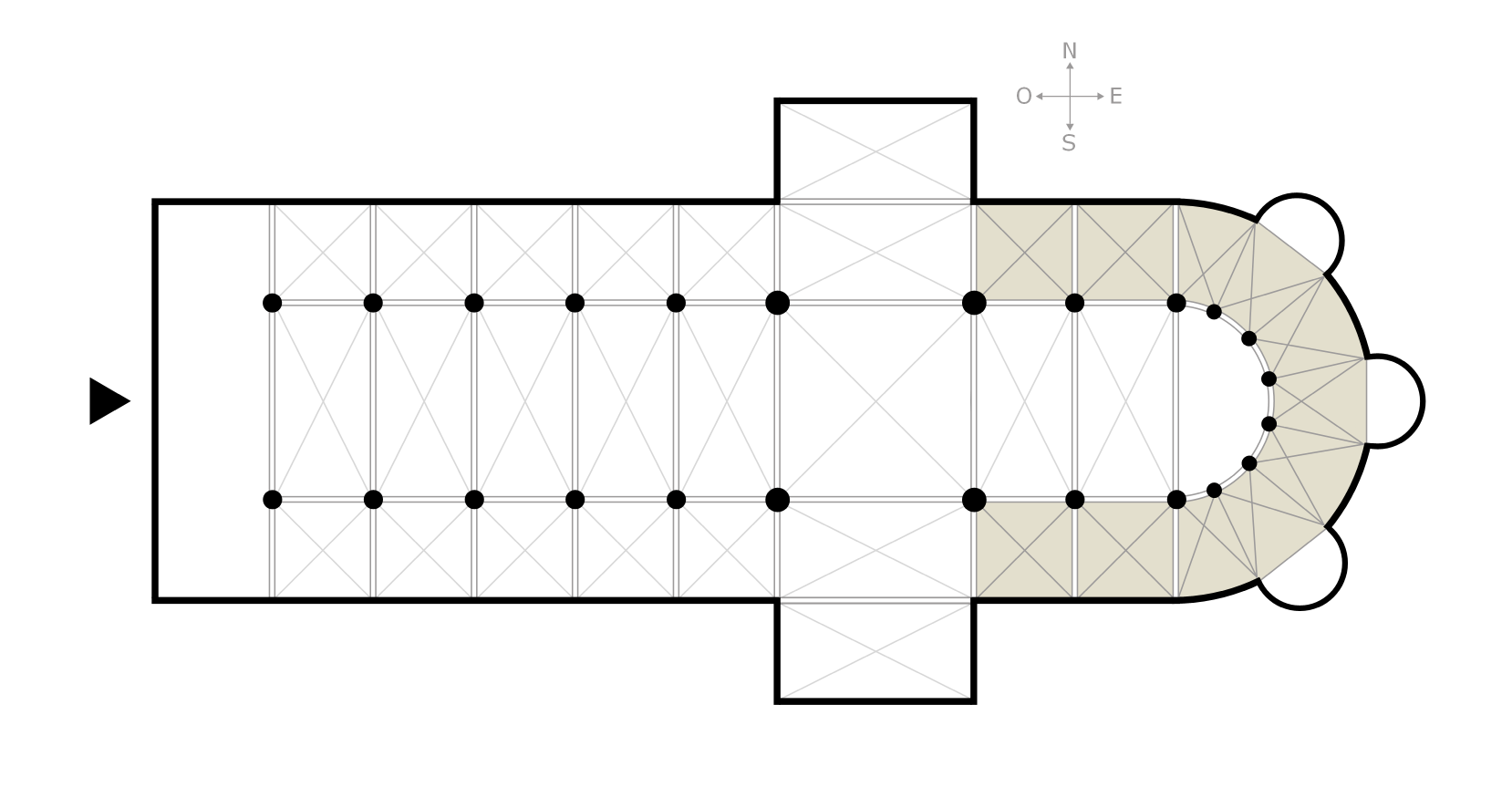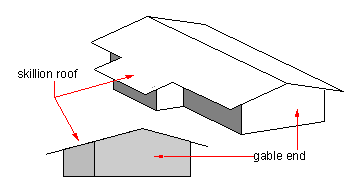|
St. Joseph's Church Complex (Cumberland, Rhode Island)
St. Joseph Church is parish of the Roman Catholic Church in Cumberland, Rhode Island within the Diocese of Providence. It is known for its historic campus at 1303 Mendon Road, which includes a Gothic Revival style church, designed by James Murphy, along with two late 19th-century, clapboard-sheathed, wood-frame structures on the east side of Mendon Road. The church and its accompanying buildings were added to the National Register of Historic Places in 1982 as St. Joseph's Church Complex. History St. Joseph's Parish, established in 1872 in an earlier church constructed on the present site, was, at that time, the only Roman Catholic church between Valley Falls and Woonsocket. It served an extensive parish centered on the Irish, and later French Canadian and Italian, mill laborers of nearby Ashton and Berkeley, as an important religious and social center. By 1888, the parish's growth necessitated construction of a new church, completed in 1890, which replaced the original. The o ... [...More Info...] [...Related Items...] OR: [Wikipedia] [Google] [Baidu] |
Cumberland, Rhode Island
Cumberland is the northeasternmost town in Providence County, Rhode Island, United States, first settled in 1635 and incorporated in 1746. The population was 36,405 at the 2020 census, making it the seventh-largest municipality and the largest town in the state. History Cumberland was originally settled as part of Wrentham, Massachusetts, which was purchased from the local Indigenous Americans by the Plymouth Colony. It was later transferred to Rhode Island as part of a long-running boundary dispute. The town was named in honor of Prince William, Duke of Cumberland. William Blackstone (also spelled William Blaxton in colonial times) was the first European to settle and live in Cumberland. (He was also the first European to have settled in Boston, but left when he and the newly arrived Puritans disagreed about religion.) He preached his brand of tolerant Christianity under an oak tree that became an inspiration to Christians worldwide. He lived on a farm in the Lonsdale ... [...More Info...] [...Related Items...] OR: [Wikipedia] [Google] [Baidu] |
Berkeley Mill Village
Berkeley Mill Village is a historic district encompassing the mill village of Berkeley in Cumberland, Rhode Island. The village is roughly bounded by Martin Street and Mendon Road on the north and east, railroad tracks to the west, and St. Joseph Cemetery to the south. The village, including a mill complex and mill employee housing, was built in 1872 by the Lonsdale Company. Most of the residential structures built are two-story brick duplexes, although Mendon Street is lined with a number of fine Queen Anne Victorian houses. A stick-style church building (now used for non-religious purposes), stands on Mendon Street at the northern end of the district. In 1922, its textile mills were temporarily shutdown by the New England Textile Strike over an attempted wage cut and hours increase. The district was added to the National Register of Historic Places in 1972. See also *National Register of Historic Places listings in Providence County, Rhode Island __NOTOC__ This is ... [...More Info...] [...Related Items...] OR: [Wikipedia] [Google] [Baidu] |
Louver
A louver (American English) or louvre (Commonwealth English; American and British English spelling differences#-re, -er, see spelling differences) is a window blind or window shutter, shutter with horizontal wikt:slat, slats that are angled to admit light and air, but to keep out rain and direct sunshine. The angle of the slats may be adjustable, usually in blinds and windows, or fixed, such as in shutters. History Louvers originated in the Middle Ages as lantern-like constructions in wood that were fitted on top of roof holes in large kitchens to allow ventilation while keeping out rain and snow. They were originally rather crude constructions consisting merely of a barrel. Later, they evolved into more elaborate designs made of pottery, taking the shape of faces where the smoke and steam from cooking would pour out through the eyes and mouth, or into constructions that were more like modern louvers, with slats that could be opened or closed by pulling on a string. C ... [...More Info...] [...Related Items...] OR: [Wikipedia] [Google] [Baidu] |
String Course
A belt course, also called a string course or sill course, is a continuous row or layer of stones or brick set in a wall. Set in line with window sills, it helps to make the horizontal line of the sills visually more prominent. Set between the floors of a house, it helps to make the separate floors distinguishable from the exterior of the building. The belt course often projects from the side of the building. Georgian architecture is notable for the use of belt courses. Although the belt course has its origins as a structural component of a building, by the 18th century it was almost purely a decorative element and had no functional purpose. In brick or stone buildings taller than three stories, however, a shelf angle is usually used to transfer the load of the wall to a hidden, interior steel wall. Flashing is used to cover the space exposed by the shelf angle to help limit the intrusion of water. Where flashing is considered aesthetically unpleasing, a belt course is often ... [...More Info...] [...Related Items...] OR: [Wikipedia] [Google] [Baidu] |
Battlement
A battlement, in defensive architecture, such as that of city walls or castles, comprises a parapet (a defensive low wall between chest-height and head-height), in which gaps or indentations, which are often rectangular, occur at intervals to allow for the launch of arrows or other projectiles from within the defences. These gaps are termed embrasures, also called crenels or crenelles, and a wall or building with them is described as ; alternative older terms are and . The act of adding crenels to a previously unbroken parapet is termed crenellation. The function of battlements in war is to protect the defenders by giving them part of the parapet to hide behind, from which they can quickly expose themselves to launch projectiles, then retreat behind the parapet. A defensive building might be designed and built with battlements, or a manor house might be fortified by adding battlements, where no parapet previously existed, or cutting crenellations into its existing parape ... [...More Info...] [...Related Items...] OR: [Wikipedia] [Google] [Baidu] |
Lancet Windows
A lancet window is a tall, narrow window with a sharp pointed arch at its top. This arch may or may not be a steep lancet arch (in which the compass centres for drawing the arch fall outside the opening). It acquired the "lancet" name from its resemblance to a lance The English term lance is derived, via Middle English '' launce'' and Old French '' lance'', from the Latin '' lancea'', a generic term meaning a wikt:lancea#Noun">lancea'', a generic term meaning a spear">wikt:lancea#Noun">lancea'', a generi .... Instances of this architectural element are typical of Gothic architecture, Gothic church architecture, church edifices of the earliest period. Lancet windows may occur singly, or paired under a single moulding, or grouped in an odd number with the tallest window at the centre. The lancet window first appeared in the early French Gothic architecture, French Gothic period (c. 1140–1200), and later in the Early English (architecture), Early English period of Gothic archi ... [...More Info...] [...Related Items...] OR: [Wikipedia] [Google] [Baidu] |
Chapel
A chapel (from , a diminutive of ''cappa'', meaning "little cape") is a Christianity, Christian place of prayer and worship that is usually relatively small. The term has several meanings. First, smaller spaces inside a church that have their own altar are often called chapels; the Lady chapel is a common type of these. Second, a chapel is a place of worship, sometimes Interfaith worship spaces, interfaith, that is part of a building, complex, or vessel with some other main purpose, such as a school, college, hospital, palace or large aristocratic house, castle, barracks, prison, funeral home, hotel, airport, or military or commercial ship. Third, chapels are small places of worship, built as satellite sites by a church or monastery, for example in remote areas; these are often called a chapel of ease. A feature of all these types is that often no clergy are permanently resident or specifically attached to the chapel. For historical reasons, ''chapel'' is also often the term u ... [...More Info...] [...Related Items...] OR: [Wikipedia] [Google] [Baidu] |
Ambulatory
The ambulatory ( 'walking place') is the covered passage around a cloister or the processional way around the east end of a cathedral or large church and behind the high altar. The first ambulatory was in France in the 11th century but by the 13th century ambulatories had been introduced in England and many English cathedrals were extended to provide an ambulatory. The same feature is often found in Indian architecture and Buddhist architecture generally, especially in older periods. Ritual circumambulation or parikrama around a stupa or cult image is important in Buddhism and Hinduism. Often the whole building was circumambulated, often many times. The Buddhist chaitya hall always allowed a path for this, and the Durga temple, Aihole (7th or 8th century) is a famous Hindu example. The term is also used to describe a garden feature in the grounds of a country house. A typical example is the one shown, which stands in the grounds of Horton Court in Gloucestershire, England. File:A ... [...More Info...] [...Related Items...] OR: [Wikipedia] [Google] [Baidu] |
Shed-roof
A shed roof, also known variously as a pent roof, lean-to roof, outshot, catslide, skillion roof (in Australia and New Zealand), and, rarely, a mono-pitched roof,Cowan, Henry J., and Peter R. Smith. ''Dictionary of Architectural and Building Technology''. 4th ed. London: Spon Press, 2004. Print. is a single-pitched roof surface. This is in contrast to a dual- or multiple-pitched roof. Applications A single-pitched roof can be a smaller addition to an existing roof, known in some areas as a lean-to roof, and a "outshot", "catslide", or skillion roof in others. Some Saltbox homes were expanded by the addition of such a roof, often at a shallower pitch than the original roof. Single-pitched roofs are used beneath clerestory windows. One or more single-pitched roofs can be used for aesthetic consideration(s). A form of single-pitched roof with multiple roof surfaces is the sawtooth roof. See also * List of roof shapes Roof shapes encompass a broad range of designs, inc ... [...More Info...] [...Related Items...] OR: [Wikipedia] [Google] [Baidu] |
Apse
In architecture, an apse (: apses; from Latin , 'arch, vault'; from Ancient Greek , , 'arch'; sometimes written apsis; : apsides) is a semicircular recess covered with a hemispherical Vault (architecture), vault or semi-dome, also known as an ''exedra''. In Byzantine architecture, Byzantine, Romanesque architecture, Romanesque, and Gothic architecture, Gothic Architecture of cathedrals and great churches, Christian church architecture, church (including cathedral and abbey) architecture, the term is applied to a semi-circular or polygonal termination of the main building at the liturgical east and west, liturgical east end (where the altar is), regardless of the shape of the roof, which may be flat, sloping, domed, or hemispherical. Smaller apses are found elsewhere, especially in shrines. Definition An apse is a semicircular recess, often covered with a hemispherical vault. Commonly, the apse of a church, cathedral or basilica is the semicircular or polygonal termination to the ... [...More Info...] [...Related Items...] OR: [Wikipedia] [Google] [Baidu] |
Hip-roof
A hip roof, hip-roof or hipped roof, is a type of roof where all sides slope downward to the walls, usually with a fairly gentle slope, with variants including Tented roof, tented roofs and others. Thus, a hipped roof has no gables or other vertical sides to the roof. A square hip roof is shaped like a pyramid. Hip roofs on houses may have two triangular sides and two Trapezoid, trapezoidal ones. A hip roof on a rectangular plan has four faces. They are almost always at the same pitch or slope, which makes them symmetrical about the centerlines. Hip roofs often have a consistent level fascia (architecture), fascia, meaning that a gutter can be fitted all around. Hip roofs often have dormer slanted sides. Construction Hip roofs can be constructed on a wide variety of plan shapes. Each ridge is central over the rectangle of the building below it. The triangular faces of the roof are called the hip ends, and they are bounded by the hips themselves. The "hips" and hip rafters ... [...More Info...] [...Related Items...] OR: [Wikipedia] [Google] [Baidu] |
Gable
A gable is the generally triangular portion of a wall between the edges of intersecting roof pitches. The shape of the gable and how it is detailed depends on the structural system used, which reflects climate, material availability, and aesthetic concerns. The term gable wall or gable end more commonly refers to the entire wall, including the gable and the wall below it. Some types of roof do not have a gable (for example hip roofs do not). One common type of roof with gables, the 'gable roof', is named after its prominent gables. A parapet made of a series of curves (shaped gable, see also Dutch gable) or horizontal steps (crow-stepped gable) may hide the diagonal lines of the roof. Gable ends of more recent buildings are often treated in the same way as the Classic pediment form. But unlike Classical structures, which operate through post and lintel, trabeation, the gable ends of many buildings are actually bearing-wall structures. Gable style is also used in the design of ... [...More Info...] [...Related Items...] OR: [Wikipedia] [Google] [Baidu] |



