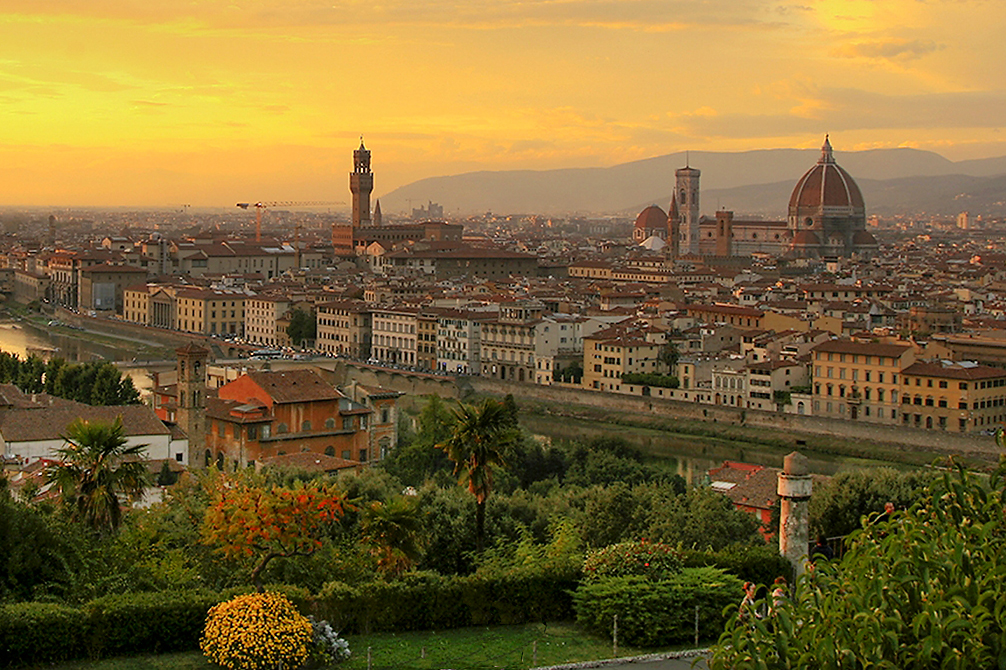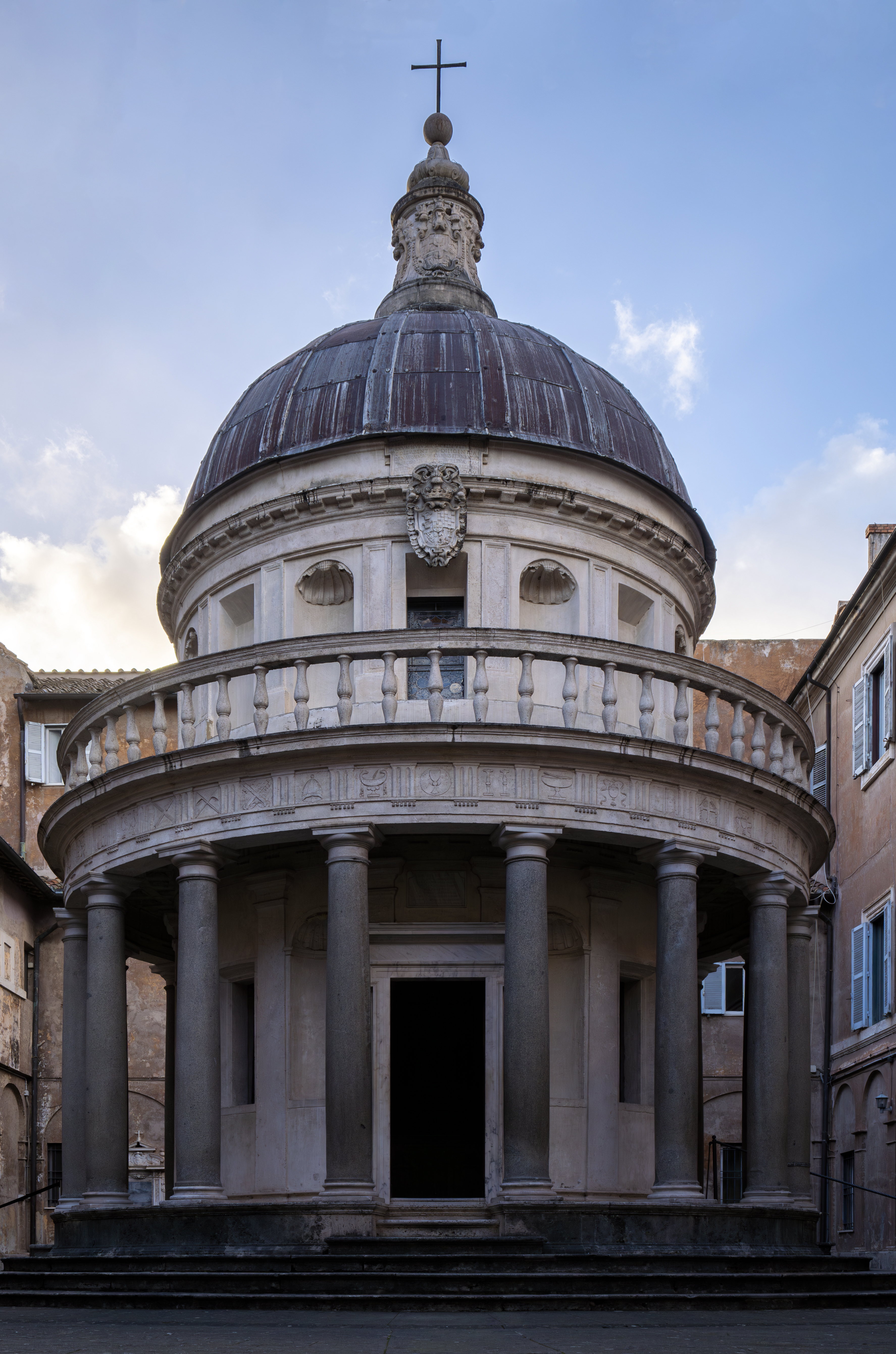|
San Lorenzo In Vineis
San Lorenzo in Vineis () is an octagonal layout, Renaissance architecture, Renaissance style, Roman Catholic church, standing alongside a closed adjacent monastery building, located off SR71, adjacent to the Cimiterio Comunale, west of the plateau comprising the historic center of Orvieto, region of Umbria, Italy. The church, degraded by time, lightning strikes, and the 2016 earthquake, is undergoing restoration starting in 2022–2024. A different church, San Lorenzo de Arari, is located in the city center. History By 1225, Pope Gregory IX had purchased lands of a vinyard outside of the city. By 1232, a monastery of Poor Clares was established here with the support of the Bishop Ranieri of Orvieto. As was typical of many early Franciscan monasteries, it was located perilously outside of the city walls. The suffix of ''in Vineis'' refers to its location among vineyards. In 1354, Orvieto, Viterbo, Narni, and nearby towns were under the Ghibelline lord Giovanni di Vico, who was ... [...More Info...] [...Related Items...] OR: [Wikipedia] [Google] [Baidu] |
Orvieto
Orvieto () is a city and ''comune'' in the Province of Terni, southwestern Umbria, Italy, situated on the flat summit of a large butte of volcanic tuff. The city rises dramatically above the almost-vertical faces of tuff cliffs that are completed by defensive walls built of the same stone. History Etruscan era The ancient city (''urbs vetus'' in Latin, whence "Orvieto"), populated since Etruscan civilization, Etruscan times, has usually been associated with Etruscan Velzna, but some modern scholars differ. Orvieto was certainly a major centre of Etruscan civilization; the archaeological museum (Museo Claudio Faina e Museo Civico) houses some of the Etruscan artifacts that have been recovered in the immediate area. A tomb in the Orvieto Cannicella necropolis bears the inscription ''mi aviles katacinas'', "I am of Avile Katacina"; the tomb's occupant thus bore an Etruscan-Latin first name, Aulus (other), Aulus, and a family name that is believed to be of Celtic origin ... [...More Info...] [...Related Items...] OR: [Wikipedia] [Google] [Baidu] |
Cardinal Girolamo Simoncelli
Girolamo Simoncelli (1522, Orvieto, then in the Papal States – 24 February 1605, Rome) was an Italian cardinal. Life Simoncelli was made a cardinal by his great-uncle, Pope Julius III, in the consistory of 22 December 1553. He was elected bishop of Orvieto in 1554 and administrator in 1570. He took part in the two conclaves in April and May 1555, those in 1559 and 1565–66, the two in September and October–December 1590, and those in 1591 and 1592. He was cardinal protopriest from 1598 onwards and vice-dean of the College of Cardinals from 1603. The Prophecy of the Popes was possibly forged in order to support Simoncelli's bid for the papacy in the second conclave of 1590. In 1559, the bishop of Orvieto and cardinal, Girolamo Simoncelli, had acquired property for the monastery Buon Gesù, Orvieto The Church and Monastery of Buon Gesù are adjacent buildings, still occupied by Clarissan nuns, with facades on Via Ghibellina between Piazza Clementini and Piazza Santa C ... [...More Info...] [...Related Items...] OR: [Wikipedia] [Google] [Baidu] |
Renaissance Architecture In Umbria
The Renaissance ( , ) is a period of history and a European cultural movement covering the 15th and 16th centuries. It marked the transition from the Middle Ages to modernity and was characterized by an effort to revive and surpass the ideas and achievements of classical antiquity. Associated with great social change in most fields and disciplines, including art, architecture, politics, literature, exploration and science, the Renaissance was first centered in the Republic of Florence, then spread to the rest of Italy and later throughout Europe. The term ''rinascita'' ("rebirth") first appeared in ''Lives of the Artists'' () by Giorgio Vasari, while the corresponding French word was adopted into English as the term for this period during the 1830s. The Renaissance's intellectual basis was founded in its version of humanism, derived from the concept of Roman and the rediscovery of classical Greek philosophy, such as that of Protagoras, who said that "man is the measure of ... [...More Info...] [...Related Items...] OR: [Wikipedia] [Google] [Baidu] |
Roman Catholic Churches In Orvieto
Roman or Romans most often refers to: *Rome, the capital city of Italy *Ancient Rome, Roman civilization from 8th century BC to 5th century AD *Roman people, the people of Roman civilization *Epistle to the Romans, shortened to Romans, a letter written by Paul, found in the New Testament of the Christian Bible * Ar-Rum (), the 30th sura of the Quran. Roman or Romans may also refer to: Arts and entertainment Music *Romans (band), a Japanese pop group * ''Roman'' (album), by Sound Horizon, 2006 * ''Roman'' (EP), by Teen Top, 2011 *"Roman (My Dear Boy)", a 2004 single by Morning Musume Film and television *Film Roman, an American animation studio * ''Roman'' (film), a 2006 American suspense-horror film * ''Romans'' (2013 film), an Indian Malayalam comedy film * ''Romans'' (2017 film), a British drama film * ''The Romans'' (''Doctor Who''), a serial in British TV series People *Roman (given name), a given name, including a list of people and fictional characters *Roman (surname), ... [...More Info...] [...Related Items...] OR: [Wikipedia] [Google] [Baidu] |
Museo Del Opera Del Duomo, Orvieto , station on line 1 of the Naples Metro
{{disambiguation ...
Museo may refer to: * ''Museum'' (2018 film), Mexican drama heist film *Museo station Museo is a Naples Metro station on Line 1. It opened on 5 April 2001 as the eastern terminus of the section of the line between Vanvitelli and Museo. On 27 March 2002 the line was extended to Dante. The station is located between Materdei and D ... [...More Info...] [...Related Items...] OR: [Wikipedia] [Google] [Baidu] |
Sant'Antonio Of Padua
Sant'Antonio, Italian for Saint Anthony, most often refers to places named after Saint Anthony of Padua or Sant'Antonio Abate: People Places Switzerland *Sant'Antonio, Bellinzona, municipality in canton of Ticino *Sant'Antonio (Poschiavo), civil parish of Poschiavo, in canton of Graubünden * St. Antönien, municipality in canton of Graubünden *St. Antönien Ascharina (or Ascharina), civil parish of St. Antönien, in canton of Graubünden Italy Churches in Italy *Basilica di Sant'Antonio di Padova, basilica church and major shrine in Padua, Veneto * Sant'Antonio di Padova a Circonvallazione Appia, church in Rome, Lazio * Sant'Antonio, church in Faenza, province of Ravenna, Emilia-Romagna *Sant'Antonio in Polesine, convent in Ferrara, Emilia-Romagna * Sant'Antonio da Padova in Via Merulana, minor basilica church in Rome, Lazio * Sant'Antonio da Padova in Via Tuscolana, church in Rome, Lazio *Sant'Antonio dei Portoghesi, church in Rome, Lazio *Sant'Antonio da Padova, oratory in ... [...More Info...] [...Related Items...] OR: [Wikipedia] [Google] [Baidu] |
Virginio Vespignani
Virginio Vespignani (12 February 1808 – 4 December 1882) was an Italian architect. Biography Vespignani was born in Rome. A student of Luigi Poletti (architect), Luigi Poletti, he was highly interested in classical architecture, becoming one of Roman Neoclassicism, neoclassical's main figures. To graduate, he helped illustrate in collaboration with the engraver and architect Rossini a work on the Antiquities of Pompei and on The Seven Hills of Rome. He later would collaborate with a book by the archeologist Edward Dodwell, published in London. In 1850 he built the neoclassical domed Madonna dell'Archetto, Church of the Madonna dell’Archetto around the shrine of the Madonna in Palazzo Muti. He worked for a time as papal architect, and his works in Rome include the completion, restoration and rebuilding of the external facade of Porta Pia (1868) and the restoration of Santa Maria Maggiore and San Lorenzo fuori le mura. He was also one of many participants in the reconstru ... [...More Info...] [...Related Items...] OR: [Wikipedia] [Google] [Baidu] |
Giorgio Vasari
Giorgio Vasari (30 July 1511 – 27 June 1574) was an Italian Renaissance painter, architect, art historian, and biographer who is best known for his work ''Lives of the Most Excellent Painters, Sculptors, and Architects'', considered the ideological foundation of Western art history, art-historical writing, and still much cited in modern biographies of the many Italian Renaissance artists he covers, including Leonardo da Vinci and Michelangelo, although he is now regarded as including many factual errors, especially when covering artists from before he was born. Vasari was a Mannerist painter who was highly regarded both as a painter and architect in his day but rather less so in later centuries. He was effectively what would now be called the minister of culture to the Medici court in Florence, and the ''Lives'' promoted, with enduring success, the idea of Florentine superiority in the visual arts. Vasari designed the ''Tomb of Michelangelo'', his hero, in the Santa Croce, Fl ... [...More Info...] [...Related Items...] OR: [Wikipedia] [Google] [Baidu] |
Santa Maria Nuova, Cortona
The church of Santa Maria Nuova is a Roman Catholic place of worship, located just outside the walls of the town of Cortona, in Tuscany, Italy. Construction The church was built to house a miraculous image of the Blessed Virgin that previously had been in a private chapel. Construction was begun in 1550, and the church was consecrated in 1610. The original church design is attributed to Giorgio Vasari, and modified by Battista Cristoforo Fanelli. Nestled half-way up and against a hillside, the ground plan is a square, and the church is surmounted by a dome with a lantern, completed in 1600. Furnishings The high altar was completed by Cortonese artist Bernardino Radi. The altarpiece to the right of the entrance holds a painting by Alessandro Allori, depicting the ''Birth of the Virgin Mary'' (16th century). The rosette window Rose window is often used as a generic term applied to a circular window, but is especially used for those found in Gothic cathedrals and churches. The ... [...More Info...] [...Related Items...] OR: [Wikipedia] [Google] [Baidu] |
Bramante
Donato Bramante (1444 – 11 April 1514), born as Donato di Pascuccio d'Antonio and also known as Bramante Lazzari, was an Italian architect and painter. He introduced Renaissance architecture to Milan and the High Renaissance style to Rome, where his plan for St. Peter's Basilica formed the basis of the design executed by Michelangelo. His Tempietto (San Pietro in Montorio) marked the beginning of the High Renaissance in Rome (1502) when Pope Julius II appointed him to build a sanctuary over the spot where Peter was martyred. Life Urbino Bramante was born under the name Donato d'Augnolo, Donato di Pascuccio d'Antonio, or Donato Pascuccio d'Antonio in Fermignano near Urbino. Here, in 1467, Luciano Laurana was adding to the Palazzo Ducale an arcaded courtyard and other Renaissance features to Federico da Montefeltro's ducal palace. Bramante's architecture has eclipsed his painting skills: he knew the painters Melozzo da Forlì and Piero della Francesca well, who were ... [...More Info...] [...Related Items...] OR: [Wikipedia] [Google] [Baidu] |
Santissimo Crocifisso, Todi
The Tempio del Santissimo Crocifisso, also spelled as Tempio del SS Crocifisso (Temple of the Holiest Crucifix) was erected as a Renaissance architecture, Renaissance-style, Roman Catholic sanctuary church on Via del Crocifisso #10, about 200 meters Northeast of the Porta Romana, just east of former medieval walls of Todi, province of Perugia, region of Umbria, Italy. It now serves as a parish church. History The church has been compared with the other architectural Renaissance jewel found on the outskirts of Todi, the Donato Bramante, Bramantesque sanctuary church of Santa Maria della Consolazione, Todi, Santa Maria della Consolazione. Like many sanctuary churches, the layout is centralized, although unlike the Consolazione church, the dome of the church here has been enclosed in rectangular box-like arms. The walls are made of brick but highlighted by doric pilasters. The tall facades are nearly equivalent in all arms except for the entrance portal with a triangular pediment. ... [...More Info...] [...Related Items...] OR: [Wikipedia] [Google] [Baidu] |



