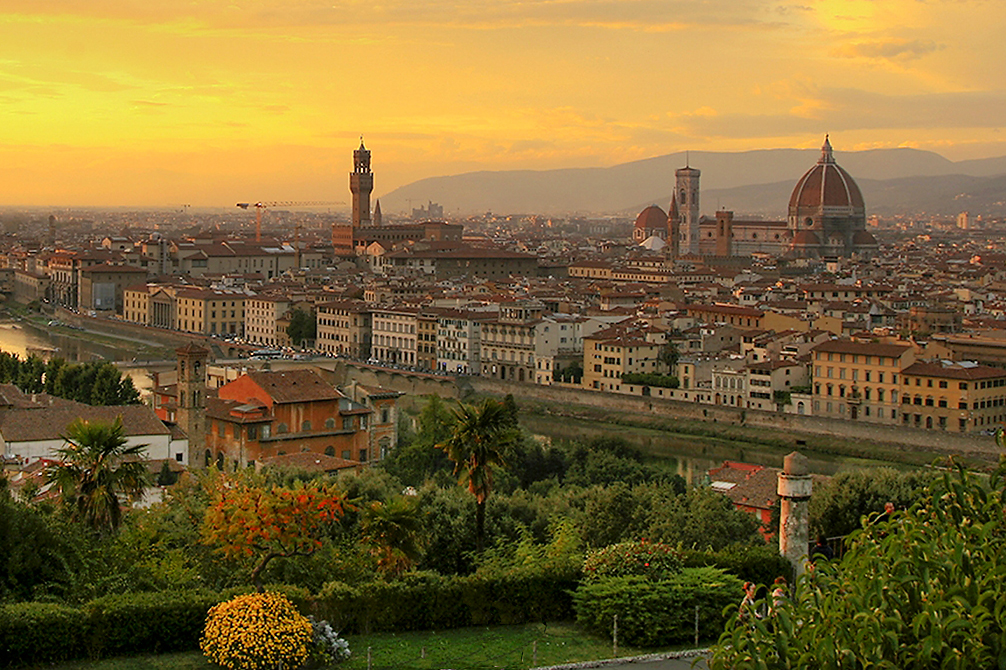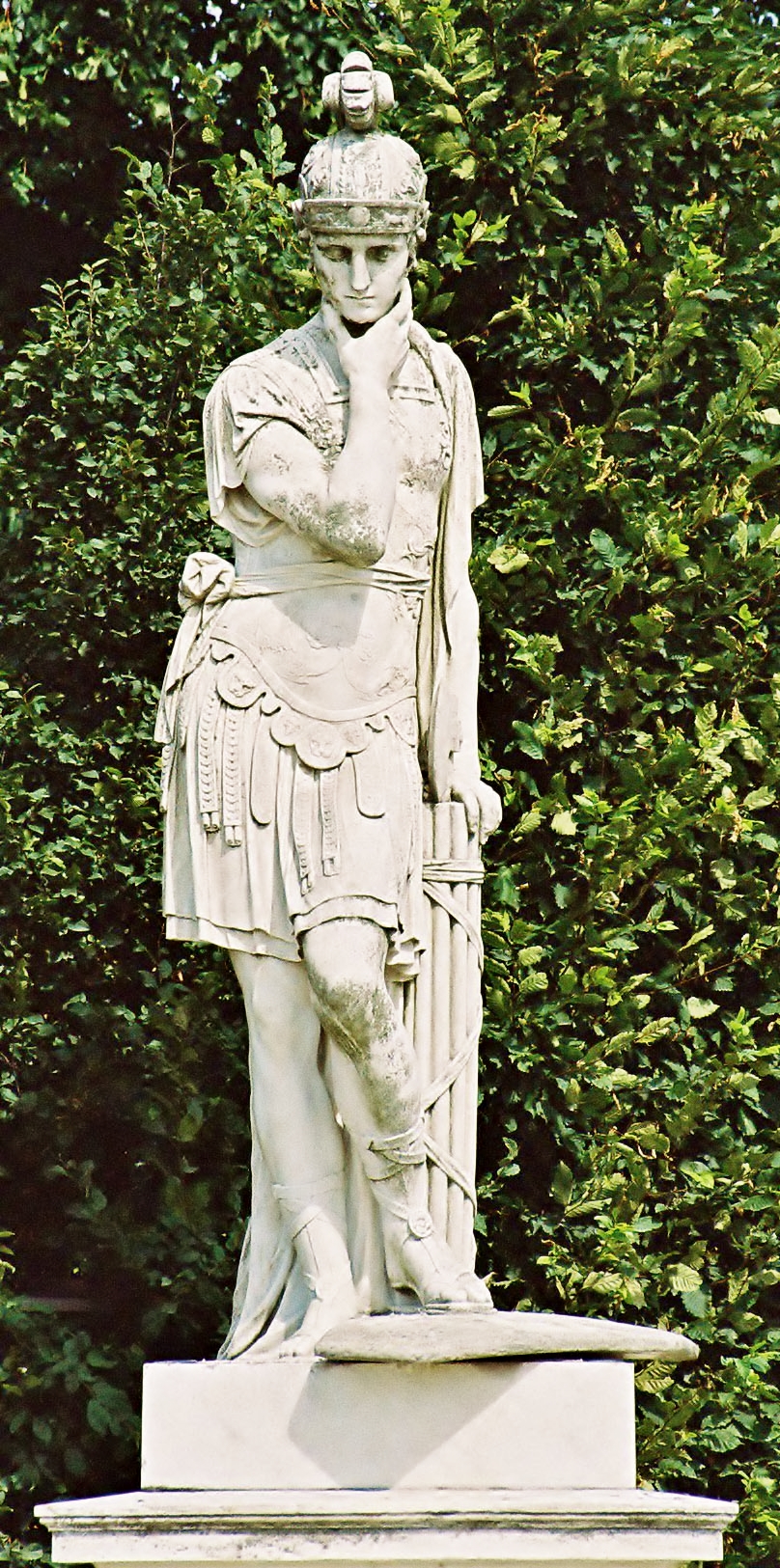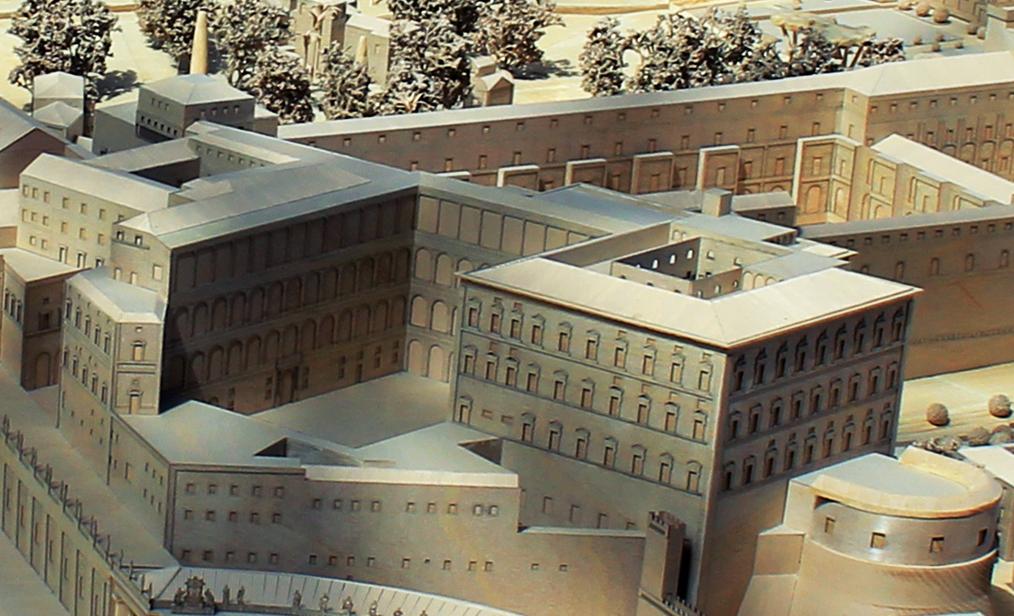|
Palazzo Massimo Alle Colonne
The Palazzo Massimo alle Colonne is a Renaissance palace in Rome, Italy. History The palace was designed by Baldassarre Peruzzi in 1532–1536 on a site of three contiguous palaces owned by the old Roman Massimo family and built after arson destroyed the earlier structures during the Sack of Rome (1527). In addition the curved facade was dictated by foundations built upon the stands for the stadium (odeon) of the emperor Domitian. It fronts the now-busy Corso Vittorio Emanuele II, a few hundred yards from the front of the church of Sant'Andrea della Valle. Entrance The entrance is characterized by a central portico with six Doric columns, paired and single. Inside there are two courtyards, of which the first one has a portico with Doric columns as a basement for a rich loggia, which is also made of Doric columns. The column decorations gave the name to the palace, ''alle Colonne''. The facade is renowned as one of the most masterful of its time, combining both elegance with ... [...More Info...] [...Related Items...] OR: [Wikipedia] [Google] [Baidu] |
Rome
Rome (Italian language, Italian and , ) is the capital city and most populated (municipality) of Italy. It is also the administrative centre of the Lazio Regions of Italy, region and of the Metropolitan City of Rome. A special named with 2,746,984 residents in , Rome is the list of cities in the European Union by population within city limits, third most populous city in the European Union by population within city limits. The Metropolitan City of Rome Capital, with a population of 4,223,885 residents, is the most populous metropolitan cities of Italy, metropolitan city in Italy. Rome metropolitan area, Its metropolitan area is the third-most populous within Italy. Rome is located in the central-western portion of the Italian Peninsula, within Lazio (Latium), along the shores of the Tiber Valley. Vatican City (the smallest country in the world and headquarters of the worldwide Catholic Church under the governance of the Holy See) is an independent country inside the city boun ... [...More Info...] [...Related Items...] OR: [Wikipedia] [Google] [Baidu] |
Palazzo Medici
The Palazzo Medici, also called the Palazzo Medici Riccardi after the later family that acquired and expanded it, is a 15th-century Renaissance palace in Florence, Italy. It was built for the Medici family, who dominated the politics of the Republic of Florence. It is now the seat of the administration of the Metropolitan City of Florence and a museum. The palace was designed by Michelozzo di Bartolomeo for Cosimo de' Medici, head of the Medici banking family, and was built between 1444 and 1484. It was well known for its stone masonry, which includes architectural elements of rustication and ashlar. The tripartite elevation used here expresses the Renaissance spirit of rationality, order, and classicism on human scale. This tripartite division is emphasized by horizontal stringcourses that divide the building into stories of decreasing height. The transition from the rusticated masonry of the ground floor to the more delicately refined stonework of the third floor makes th ... [...More Info...] [...Related Items...] OR: [Wikipedia] [Google] [Baidu] |
Renaissance Architecture In Rome
The Renaissance ( , ) is a Periodization, period of history and a European cultural movement covering the 15th and 16th centuries. It marked the transition from the Middle Ages to modernity and was characterized by an effort to revive and surpass the ideas and achievements of classical antiquity. Associated with great social change in most fields and disciplines, including Renaissance art, art, Renaissance architecture, architecture, politics, Renaissance literature, literature, Renaissance exploration, exploration and Science in the Renaissance, science, the Renaissance was first centered in the Republic of Florence, then spread to the Italian Renaissance, rest of Italy and later throughout Europe. The term ''rinascita'' ("rebirth") first appeared in ''Lives of the Artists'' () by Giorgio Vasari, while the corresponding French word was adopted into English as the term for this period during the 1830s. The Renaissance's intellectual basis was founded in its version of Renaiss ... [...More Info...] [...Related Items...] OR: [Wikipedia] [Google] [Baidu] |
Palaces In Rome
A palace is a large residence, often serving as a royal residence or the home for a head of state or another high-ranking dignitary, such as a bishop or archbishop. The word is derived from the Latin name palātium, for Palatine Hill in Rome which housed the Roman Empire, Imperial residences. Most European languages have a version of the term (''palats'', ''palais'', ''palazzo'', ''palacio'', etc.) and many use it to describe a broader range of buildings than English. In many parts of Europe, the equivalent term is also applied to large private houses in cities, especially of the aristocracy. It is also used for some large official buildings that have never had a residential function; for example in French-speaking countries ''Palais de Justice'' is the usual name of important courthouses. Many historic palaces such as parliaments, museums, hotels, or office buildings are now put to other uses. The word is also sometimes used to describe an elaborate building used for public ent ... [...More Info...] [...Related Items...] OR: [Wikipedia] [Google] [Baidu] |
Houses Completed In 1536
A house is a single-unit residential building. It may range in complexity from a rudimentary hut to a complex structure of wood, masonry, concrete or other material, outfitted with plumbing, electrical, and heating, ventilation, and air conditioning systems.Schoenauer, Norbert (2000). ''6,000 Years of Housing'' (rev. ed.) (New York: W.W. Norton & Company). Houses use a range of different roofing systems to keep precipitation such as rain from getting into the dwelling space. Houses generally have doors or locks to secure the dwelling space and protect its inhabitants and contents from burglars or other trespassers. Most conventional modern houses in Western cultures will contain one or more bedrooms and bathrooms, a kitchen or cooking area, and a living room. A house may have a separate dining room, or the eating area may be integrated into the kitchen or another room. Some large houses in North America have a recreation room. In traditional agriculture-oriented societies, domes ... [...More Info...] [...Related Items...] OR: [Wikipedia] [Google] [Baidu] |
Palazzo Mattei
The Palazzo Mattei di Giove is the most prominent among a group of House of Mattei, Mattei houses that forms the ''insula Mattei'' in Rome, Italy, a block of buildings of many epochs. Name To distinguish this section from the others it carries the name of a Mattei fief, Giove (Italy), Giove. The Mattei owned a number of other ''palazzi'' that carried the family name including ''Palazzo Mattei di Trastevere'' across the Tiber as well as properties in Umbria, the ''Palazzo Mattei Paganica''. Description Carlo Maderno designed the palace whose construction started in 1598 and would last until 1618, for Asdrubale Mattei, ''Giove (Italy), Marquis di Giove'' and father of Girolamo Mattei, Duca di Giove, Girolamo Mattei and Luigi Mattei. He was also the brother of Ciriaco Mattei and Cardinal Girolamo Mattei. It was Maderno who was responsible for the extravagantly enriched cornice on the otherwise rather plain stuccoed public façade, the piano nobile loggia in the courtyard and the roo ... [...More Info...] [...Related Items...] OR: [Wikipedia] [Google] [Baidu] |
Palace Of Justice, Rome
The Palace of Justice (), colloquially nicknamed ('the Awful Palace'), is the seat of the Supreme Court of Cassation and the Judicial Public Library of Italy. It is located in the Prati district of Rome, facing , , , and . History Designed by the Perugia architect Guglielmo Calderini and built between 1888 and 1910, the Palace of Justice is considered one of the grandest of the new buildings which followed the proclamation of Rome as the capital city of the Kingdom of Italy.Touring Club Italiano, ''Collana Guida d'Italia, Roma'' (8th ed., 1993; ), pp. 672–673 (Italian) The foundation stone was laid on 14 March 1888 in the presence of Giuseppe Zanardelli, Minister of Justice and Keeper of the Great Seal, who had insisted on a prestigious location in the Prati district, where various other new court buildings were already going up.Alberto Tagliaferri, ''Guide rionali di Roma – Rione XXII Prati'' (Rome: Fratelli Palombi Editori, 1994) pp. 57–60 (Italian) The alluvial soil on w ... [...More Info...] [...Related Items...] OR: [Wikipedia] [Google] [Baidu] |
Philip Neri
Saint Philip Neri , born Filippo Romolo Neri, (22 July 151526 May 1595) was an Italian Catholic priest who founded the Congregation of the Oratory, a society of secular clergy dedicated to pastoral care and charitable work. He is sometimes referred to as the Second Apostle of Rome after Saint Peter. Neri's spiritual mission emphasised personal holiness and direct service to others, particularly through the education of young people and care for the poor and sick. His work played a significant role in the Counter-Reformation, especially within the city of Rome. Neri's early life in Florence and later move to Rome in 1533 marked the beginning of his dedication to missionary work. He initially gained prominence for his pastoral care and efforts to minister to marginalized communities, including prostitutes and the destitute. His passion for reform and personal holiness drew many followers, leading to the formation of the Church of the Most Holy Trinity of the Pilgrims and the Congr ... [...More Info...] [...Related Items...] OR: [Wikipedia] [Google] [Baidu] |
Quintus Fabius Maximus Verrucosus
Quintus Fabius Maximus Verrucosus (), surnamed Cunctator ( 280 – 203 BC), was a Roman statesman and general of the third century BC. He was Roman consul, consul five times (233, 228, 215, 214, and 209 BC) and was appointed Roman dictator, dictator in 221 and 217 BC. He was Roman censor, censor in 230 BC. His agnomen, ''Cunctator'', usually translated as "the delayer", refers to Fabian strategy, the strategy that he employed against Hannibal's forces during the Second Punic War. Facing an outstanding commander with superior numbers, he pursued a then-novel strategy of targeting the enemy's supply lines, and accepting only smaller engagements on favourable ground, rather than risking his entire army on direct confrontation with Hannibal himself. As a result, he is regarded as the originator of many tactics used in guerrilla warfare. Beginnings Born at Rome c. 280 BC, Fabius was a descendant of the ancient Patrician (ancient Rome), patrician Fabia gens. He was the son or grands ... [...More Info...] [...Related Items...] OR: [Wikipedia] [Google] [Baidu] |
Daniele Da Volterra
Daniele Ricciarelli (; 15094 April 1566), better known as Daniele da Volterra (, ), was a Mannerism, Mannerist List of Italian painters, Italian painter and sculpture, sculptor. He is best remembered for his association with Michelangelo. Several of Daniele's most important works were based on designs made for that purpose by Michelangelo. After Michelangelo's death, Daniele was hired to cover the genitals in his ''The Last Judgment (Michelangelo), Last Judgment'' with vestments and loincloths. This earned him the nickname ("the breeches maker"). Biography Daniele Ricciarelli was born in Volterra (in present-day Tuscany). As a boy, he initially studied with the Sienese School, Sienese artists Il Sodoma and Baldassare Peruzzi, but he was not well received and left them. He appears to have accompanied the latter to Rome in 1535, and helped paint the frescoes in the Palazzo Massimo alle Colonne. He then became an apprentice to Perino del Vaga. From 1538 to 1541 he helped Perin ... [...More Info...] [...Related Items...] OR: [Wikipedia] [Google] [Baidu] |
Coffer
A coffer (or coffering) in architecture is a series of sunken panels in the shape of a square, rectangle, or octagon in a ceiling, soffit or vault. A series of these sunken panels was often used as decoration for a ceiling or a vault, also called ''caissons'' ("boxes"), or ''lacunaria'' ("spaces, openings"), so that a coffered ceiling can be called a ''lacunar'' ceiling: the strength of the structure is in the framework of the coffers. History The stone coffers of the ancient Greeks and Romans are the earliest surviving examples, but a seventh-century BC Etruscan chamber tomb in the necropolis of San Giuliano, which is cut in soft tufa-like stone reproduces a ceiling with beams and cross-beams lying on them, with flat panels filling the ''lacunae''. For centuries, it was thought that wooden coffers were first made by crossing the wooden beams of a ceiling in the Loire Valley châteaux of the early Renaissance. In 2012, however, archaeologists working under the Packa ... [...More Info...] [...Related Items...] OR: [Wikipedia] [Google] [Baidu] |
Antonio Da Sangallo The Younger
Antonio da Sangallo the Younger (12 April 14843 August 1546), also known as Antonio Cordiani, was an Italian architect active during the Renaissance, mainly in Rome and the Papal States. One of his most popular projects that he worked on designing is St. Peter’s basilica in the Vatican City. He was also an engineer who worked on restoring several buildings. His success was greatly due to his contracts with renowned artists during his time. Sangallo died in Terni, Italy, and was buried in St. Peter’s Basilica. Early life and apprenticeship Sangallo was born Antonio Cordiani in Florence, the son of Bartolomeo Piccioni. His grandfather Francesco Giamberti was a woodworker, and his uncles Giuliano and Antonio da Sangallo were noted architects of the time. Despite his family ties, Cordiani spent his early life in poverty, resulting from the political and religious turmoil of the fifteenth century. At around age twenty, in 1503, young Cordiani followed his uncles to Rome in ... [...More Info...] [...Related Items...] OR: [Wikipedia] [Google] [Baidu] |







