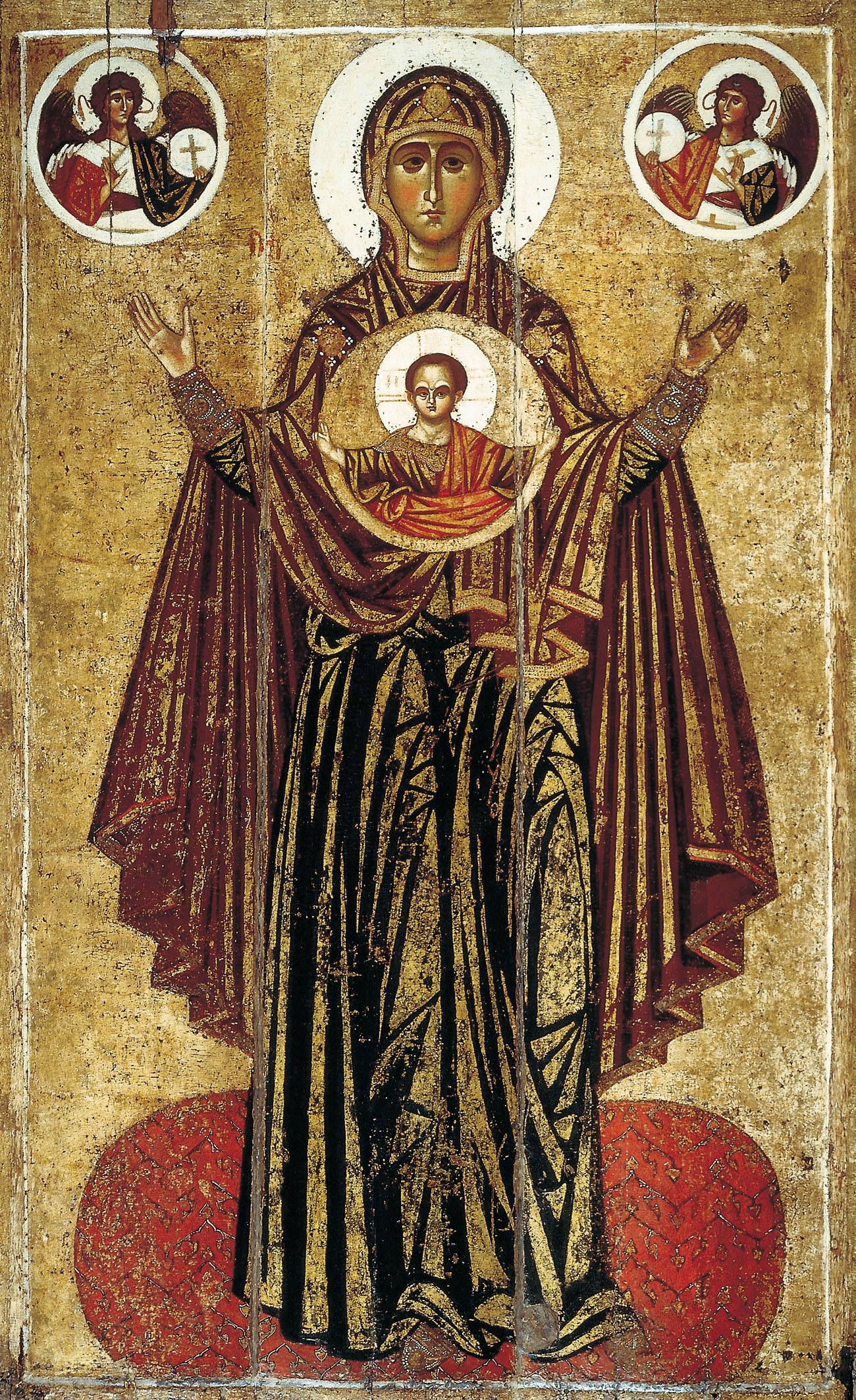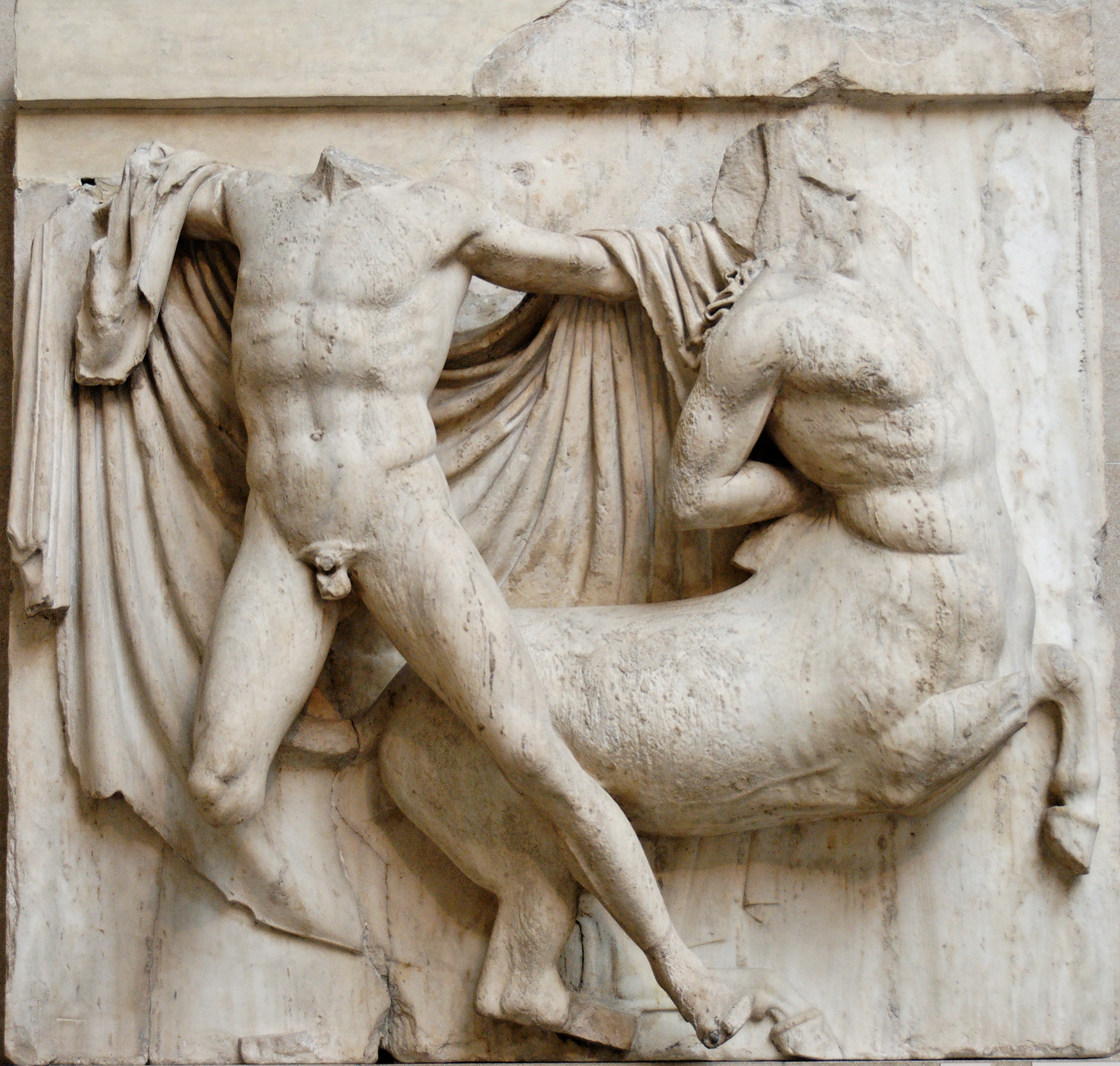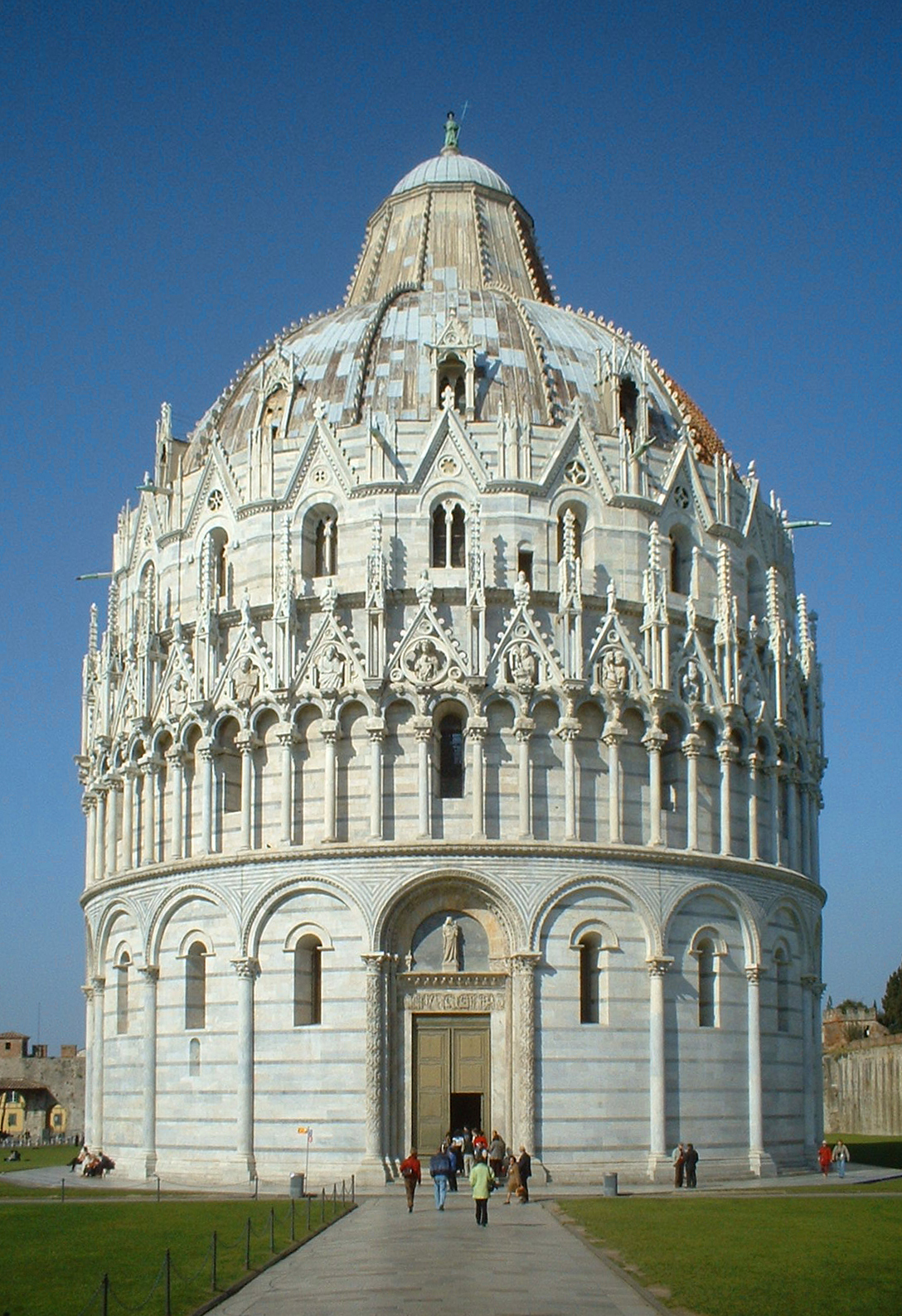|
Church Of Panagia Atheniotissa
The Church of Our Lady of Athens or Panagia Atheniotissa () was a Greek Orthodox basilica adapted from the ruins of the Parthenon sometime in the 6th century CE. During the Frankish occupation of Athens the church became the Catholic archiepiscopal cathedral of Our Lady by Papal Bull in 1206. It remained under the Latin liturgy until the departure of the last Florentine Duke of Athens in 1458, when it briefly returned to the Orthodox confession. Sometime after the Ottoman conquest in 1460, the Parthenon was converted into a mosque. History The end of pagan worship at the Parthenon cannot be dated precisely. The decree of Theodosius II (438) concerning the conversion of pagan temples and the edict of Justinian (529) closing the classical schools of philosophy set the context from which it can be inferred that paganism ceased in the 5th century CE. The last dedication in the Parthenon by a polytheist is dated to 375, and the last Panathenaic Games were held in 391 or 395. F.W. ... [...More Info...] [...Related Items...] OR: [Wikipedia] [Google] [Baidu] |
Panagia
Panagia (, fem. of , + , the ''All-Holy'', or the ''Most Holy''; pronounced ) (also transliterated Panaghia or Panayia), in Medieval and Modern Greek, is one of the titles of Mary, Mother of God, used especially in Orthodox Christianity and Eastern Catholicism. Most Greek churches dedicated to the Virgin Mary are called ''Panagia''; the standard western Christian designation of "St. Mary" is rarely used in the East, as Mary is considered the holiest of all created beings and therefore of the highest status and glory of all the saints. Iconography ''Panagia'' is also the term for a particular type of icon of the Theotokos, wherein she is facing the viewer directly, usually depicted full length with her hands in the ''orans'' position, and with a medallion showing the image of Christ as a child in front of her chest. This medallion symbolically represents Jesus within the womb of the Virgin Mary at the moment of the Incarnation. This type of icon is also called the ''Platyté ... [...More Info...] [...Related Items...] OR: [Wikipedia] [Google] [Baidu] |
Cyril Mango
Cyril Alexander Mango (14 April 1928 – 8 February 2021) was a British scholar of the history, art, and architecture of the Byzantine Empire. He is celebrated as one of the leading Byzantinists of the 20th century. Mango was Koraes Professor of Modern Greek and Byzantine History, Language and Literature at King's College London, the University of Oxford Bywater and Sotheby Professor Emeritus of Byzantine and Modern Greek Language and Literature and emeritus professorial fellow of Exeter College, Oxford. Early life and education Mango was born on 14 April 1928 in Istanbul, Turkey, the youngest of three sons of Alexander A. Mango, a descendant of a Genoese family who came to Istanbul via Chios, and Adelaide, known as Ada, (''née'' Damonov) Mango, a refugee from Baku. One of his brothers, Andrew Mango, who lived and worked in London becoming head of the South East European Service of the BBC World Service, was also a respected scholar and author on Turkey. His other brothe ... [...More Info...] [...Related Items...] OR: [Wikipedia] [Google] [Baidu] |
Interpretatio Christiana
(Latin for Christian interpretation, also Christian reinterpretation) is adaptation of non-Christian elements of culture or historical facts to the worldview of Christianity. The term is commonly applied to recasting of religious and cultural activities, beliefs and imageries of "pagan" peoples into a Christianized form as a strategy for Christianization. From a Christian perspective, "pagan" refers to the various religious beliefs and practices of those who adhered to non- Abrahamic faiths, including within the Greco-Roman world the traditional public and domestic religion of ancient Rome, imperial cult, Hellenistic religion, Cult of Dionysus, the ancient Egyptian religion, Celtic and Germanic polytheism, initiation religions such as the Eleusinian Mysteries and Mithraism, the religions of the ancient Near East, and the Zoroastrianism. Reformatting traditional religious and cultural activities and beliefs into a Christianized form was officially sanctioned; preserved in th ... [...More Info...] [...Related Items...] OR: [Wikipedia] [Google] [Baidu] |
Metopes Of The Parthenon
The metopes of the Parthenon are the surviving set of what were originally 92 square carved plaques of Pentelic marble originally located above the columns of the Parthenon peristyle on the Acropolis of Athens. If they were made by several artists, the master builder was certainly Phidias. They were carved between 447 or 446 BC, or at the latest 438 BC, with 442 BC as the probable date of completion. Most of them are very damaged. Typically, they represent two characters per metope either in action or repose. The interpretations of these metopes are only conjectures, starting from mere silhouettes of figures, sometimes barely discernible, and comparing them to other contemporary representations (mainly vases). There is one theme per side of the building, each featuring battle scenes: Amazonomachy in the west, the fall of Troy in the north, Gigantomachy in the east, and Centaurs and Lapiths in the south. The metopes have a purely warlike theme, like the decoration of the chryselepha ... [...More Info...] [...Related Items...] OR: [Wikipedia] [Google] [Baidu] |
Clerestory
A clerestory ( ; , also clearstory, clearstorey, or overstorey; from Old French ''cler estor'') is a high section of wall that contains windows above eye-level. Its purpose is to admit light, fresh air, or both. Historically, a ''clerestory'' formed an upper level of a Roman basilica or of the nave of a Romanesque architecture, Romanesque or Gothic architecture, Gothic church (building), church, the walls of which rise above the rooflines of the lower aisles and which are pierced with windows. In addition to architecture, #Transportation, clerestories have been used in transportation vehicles such as buses and trains to provide additional lighting, ventilation, or headroom. History Ancient world Clerestories appear to originate in Egyptian temples, where the lighting of the hall of columns was obtained over the stone roofs of the adjoining aisles, through gaps left in the vertical slabs of stone. They appeared in Egypt at least as early as the Amarna Period. Minoan palaces ... [...More Info...] [...Related Items...] OR: [Wikipedia] [Google] [Baidu] |
Graffiti
Graffiti (singular ''graffiti'', or ''graffito'' only in graffiti archeology) is writing or drawings made on a wall or other surface, usually without permission and within public view. Graffiti ranges from simple written "monikers" to elaborate wall paintings, and has existed since ancient times, with examples dating back to ancient Egypt, ancient Greece, and the Roman Empire. Modern graffiti is a controversial subject. In most countries, marking or painting property without permission is considered vandalism. Modern graffiti began in the New York City subway system and Philadelphia in the early 1970s and later spread to the rest of the United States and throughout the world. Etymology "Graffiti" (usually both singular and plural) and the rare singular form "graffito" are from the Italian word ''graffiato'' ("scratched"). In ancient times graffiti were carved on walls with a sharp object, although sometimes chalk or coal were used. The word originates from Greek —''gr ... [...More Info...] [...Related Items...] OR: [Wikipedia] [Google] [Baidu] |
Apse
In architecture, an apse (: apses; from Latin , 'arch, vault'; from Ancient Greek , , 'arch'; sometimes written apsis; : apsides) is a semicircular recess covered with a hemispherical Vault (architecture), vault or semi-dome, also known as an ''exedra''. In Byzantine architecture, Byzantine, Romanesque architecture, Romanesque, and Gothic architecture, Gothic Architecture of cathedrals and great churches, Christian church architecture, church (including cathedral and abbey) architecture, the term is applied to a semi-circular or polygonal termination of the main building at the liturgical east and west, liturgical east end (where the altar is), regardless of the shape of the roof, which may be flat, sloping, domed, or hemispherical. Smaller apses are found elsewhere, especially in shrines. Definition An apse is a semicircular recess, often covered with a hemispherical vault. Commonly, the apse of a church, cathedral or basilica is the semicircular or polygonal termination to the ... [...More Info...] [...Related Items...] OR: [Wikipedia] [Google] [Baidu] |
Baptistry
In Christian architecture the baptistery or baptistry (Old French ''baptisterie''; -4; we might wonder whether there's a point at which it's appropriate to talk of the beginnings of French, that is, when it wa ... ''baptisterie''; Latin ''baptisterium''; Greek language">Greek , 'bathing-place, baptistery', from , baptízein, 'to baptize') is the separate centrally planned structure surrounding the baptismal font. The baptistery may be incorporated within the body of a church or cathedral, and provided with an altar as a chapel. In the early early Christianity, Church, the catechumens were instructed and the sacrament of baptism was administered in the baptistery. Design The sacramental importance and sometimes architectural splendour of the baptistery reflect the historical importance of baptism to Christians. Beginning in the fourth century, baptisteries in Italy were often designed with an octagonal plan. The octagonal plan of the Lateran Baptistery, the first structure expre ... [...More Info...] [...Related Items...] OR: [Wikipedia] [Google] [Baidu] |
Pronaos
A portico is a porch leading to the entrance of a building, or extended as a colonnade, with a roof structure over a walkway, supported by columns or enclosed by walls. This idea was widely used in ancient Greece and has influenced many cultures, including most Western cultures. Porticos are sometimes topped with pediments. Palladio was a pioneer of using temple-fronts for secular buildings. In the UK, the temple-front applied to The Vyne, Hampshire, was the first portico applied to an English country house. A pronaos ( or ) is the inner area of the portico of a Greek or Roman temple, situated between the portico's colonnade or walls and the entrance to the ''cella'', or shrine. Roman temples commonly had an open pronaos, usually with only columns and no walls, and the pronaos could be as long as the ''cella''. The word ''pronaos'' () is Greek for "before a temple". In Latin, a pronaos is also referred to as an ''anticum'' or ''prodomus''. The pronaos of a Greek and Roman ... [...More Info...] [...Related Items...] OR: [Wikipedia] [Google] [Baidu] |
Narthex
The narthex is an architectural element typical of Early Christian art and architecture, early Christian and Byzantine architecture, Byzantine basilicas and Church architecture, churches consisting of the entrance or Vestibule (architecture), vestibule, located at the west end of the nave, opposite the church's main altar. Traditionally the narthex was a part of the church building, but was not considered part of the church proper. In early Christian churches the narthex was often divided into two distinct parts: an esonarthex (inner narthex) between the west wall and the body of the church proper, separated from the nave and aisles by a wall, arcade (architecture), arcade, colonnade, screen, or rail, and an external closed space, the exonarthex (outer narthex), a court in front of the church façade delimited on all sides by a colonnade as in the first Old St. Peter's Basilica, St. Peter's Basilica in Rome or in the Basilica of Sant'Ambrogio in Milan. The exonarthex may have bee ... [...More Info...] [...Related Items...] OR: [Wikipedia] [Google] [Baidu] |
Opisthodomos
An opisthodomos (ὀπισθόδομος, 'back room') is either the rear room of an ancient Greek temple or to the inner shrine, also called the adyton ('not to be entered'). The confusion arises from the lack of agreement in ancient inscriptions. In modern scholarship, it usually refers to the rear porch of a temple. On the Athenian Acropolis especially, the opisthodomos came to be a treasury, where the revenues and precious dedications of the temple were kept. Its use in antiquity was not standardised. In part because of the ritual secrecy of such inner spaces, it is not known exactly what took place within opisthodomoi; it can safely be assumed that practice varied widely by place, date and particular temple. Architecturally, the opisthodomos (as a back room) balances the pronaos or porch of a temple, creating a plan with diaxial symmetry. The upper portion of its outer wall could be decorated with a frieze, as on the Hephaisteion and the Parthenon. Opisthodomoi are pre ... [...More Info...] [...Related Items...] OR: [Wikipedia] [Google] [Baidu] |
Nave
The nave () is the central part of a church, stretching from the (normally western) main entrance or rear wall, to the transepts, or in a church without transepts, to the chancel. When a church contains side aisles, as in a basilica-type building, the strict definition of the term "nave" is restricted to the central aisle. In a broader, more colloquial sense, the nave includes all areas available for the lay worshippers, including the side-aisles and transepts.Cram, Ralph Adams Nave The Catholic Encyclopedia. Vol. 10. New York: Robert Appleton Company, 1911. Accessed 13 July 2018 Either way, the nave is distinct from the area reserved for the choir and clergy. Description The nave extends from the entry—which may have a separate vestibule (the narthex)—to the chancel and may be flanked by lower side-aisles separated from the nave by an arcade. If the aisles are high and of a width comparable to the central nave, the structure is sometimes said to have three nave ... [...More Info...] [...Related Items...] OR: [Wikipedia] [Google] [Baidu] |






