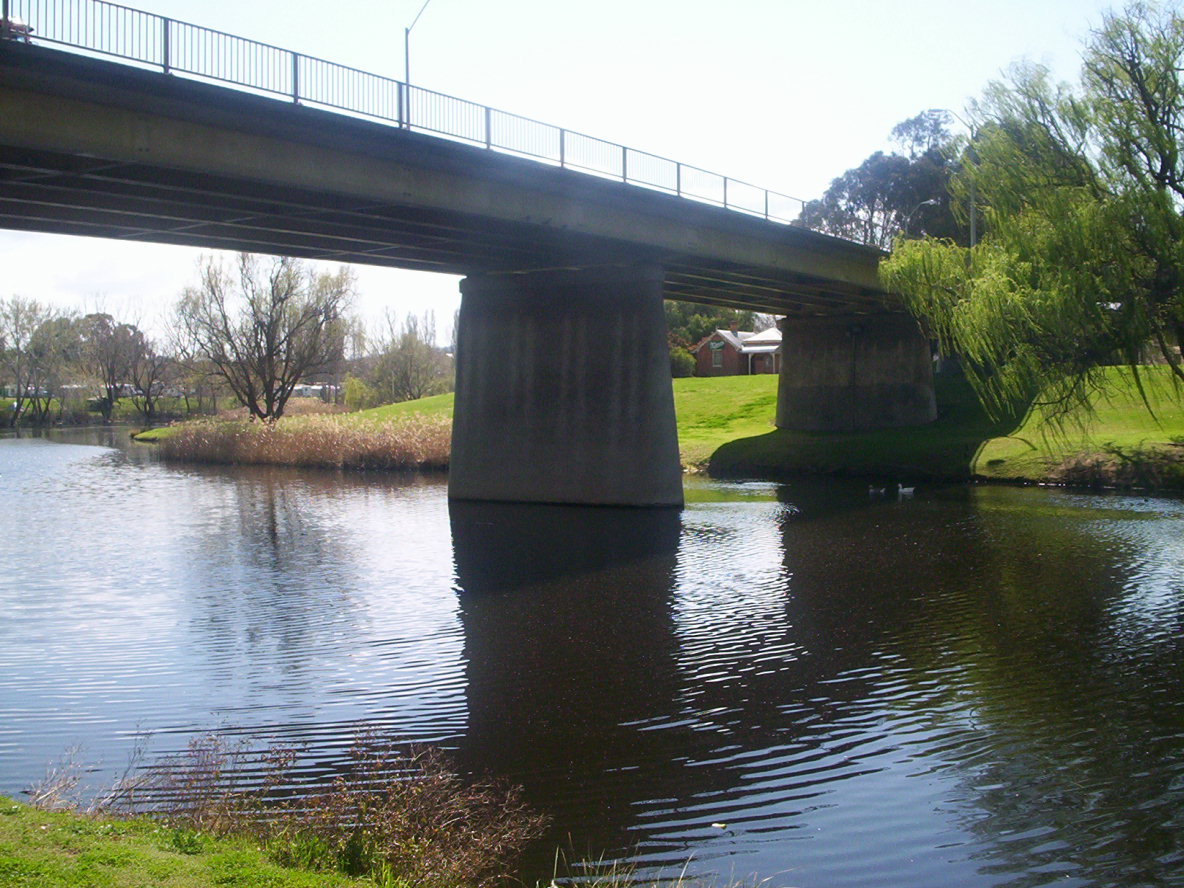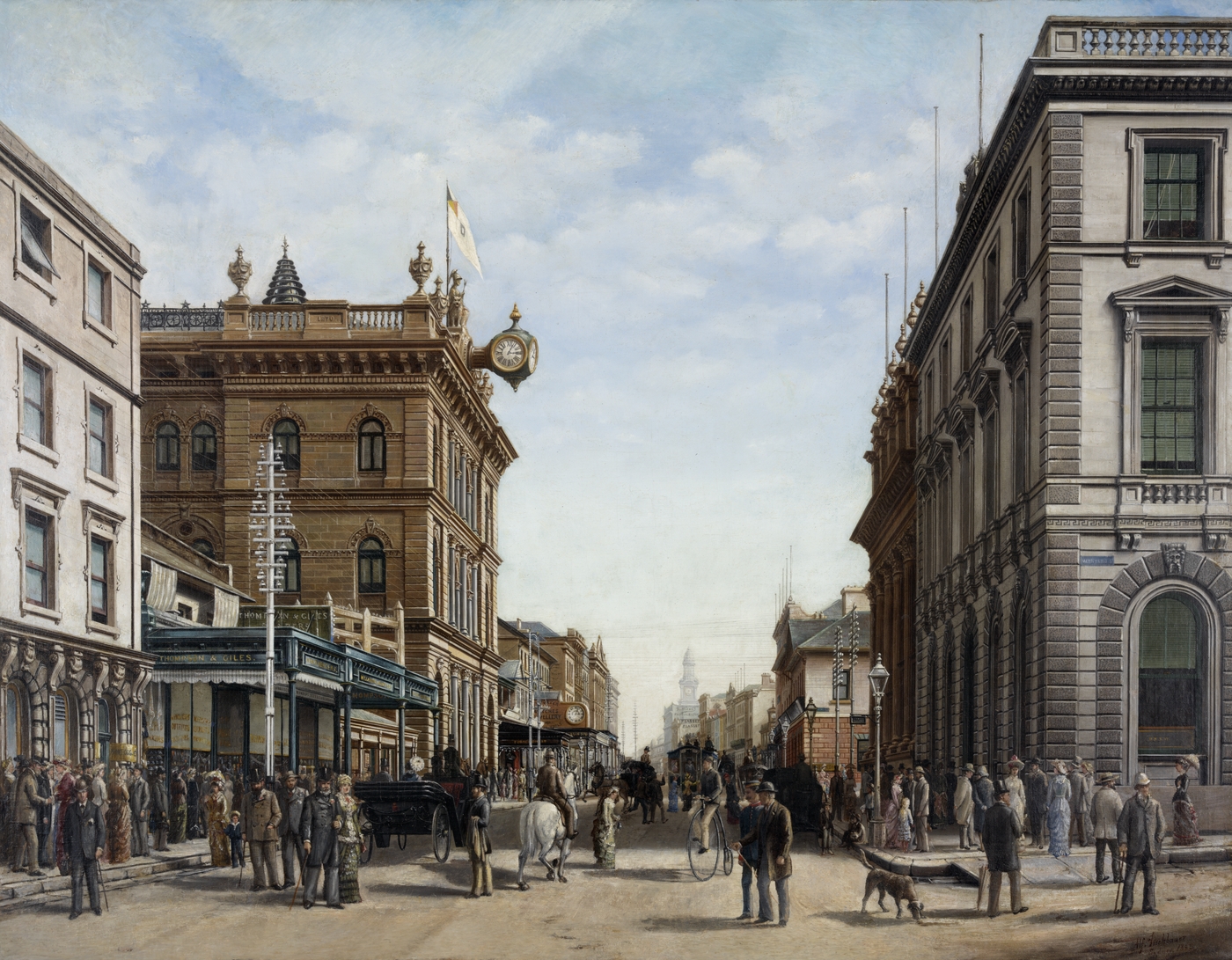|
Byrnes Mill And Millhouse
Byrnes Mill and Millhouse is a heritage-listed former flour mill and residence at Morrisett Street, Queanbeyan, Queanbeyan-Palerang Region, New South Wales, Australia. It was added to the New South Wales State Heritage Register on 2 April 1999. History The mill was built for Martin Byrne, who was a prominent landowner, hotelier and businessman in Queanbeyan. Byrne had nursed the idea of establishing a mill since 1870, but it was not until 1883 that he made a start. He let the building contract to an experienced Sydney mill builder, William Crispin, who in turn subcontracted much of the work to local builders Thomas Jordan and Thomas McCauley. Crispin would have designed the mill and supervised its construction, while Jordan and McCauley carried out the actual building work. The building, constructed of brick laid in English bond, was completed in September 1883 at a cost of 3,500 pounds. It was originally equipped with a fifteen-horsepower engine and three pairs of elevators, ... [...More Info...] [...Related Items...] OR: [Wikipedia] [Google] [Baidu] |
Queanbeyan, New South Wales
Queanbeyan ( ) is a city in the south-eastern region of New South Wales, Australia, located adjacent to the Australian Capital Territory in the Southern Tablelands region. Located on the Queanbeyan River, the city is the council seat of the Queanbeyan-Palerang Regional Council. At the , the Queanbeyan part of the Canberra–Queanbeyan built-up area had a population of 37,511. Queanbeyan's economy is based on light construction, manufacturing, service, retail and agriculture. Canberra, Australia's capital, is located to the west, and Queanbeyan is a commuter town. The word ''Queanbeyan'' is the anglicised form of ''Quinbean'', an Aboriginal word meaning ''"clear waters"''. History The first inhabitants of Queanbeyan are Ngambri peoples of the Walgalu Nation, the meeting place of two rivers was known by the local Indigenous population as Quinbean, which is the name of our Historical Journal. The traditional owners, the Ngambri, in ancestral times: Before white man’s arr ... [...More Info...] [...Related Items...] OR: [Wikipedia] [Google] [Baidu] |
New South Wales
) , nickname = , image_map = New South Wales in Australia.svg , map_caption = Location of New South Wales in AustraliaCoordinates: , subdivision_type = Country , subdivision_name = Australia , established_title = Before federation , established_date = Colony of New South Wales , established_title2 = Establishment , established_date2 = 26 January 1788 , established_title3 = Responsible government , established_date3 = 6 June 1856 , established_title4 = Federation , established_date4 = 1 January 1901 , named_for = Wales , demonym = , capital = Sydney , largest_city = capital , coordinates = , admin_center = 128 local government areas , admin_center_type = Administration , leader_title1 = Monarch , leader_name1 = Charles III , leader_title2 = Governor , leader_name2 = Margaret Beazley , leader_title3 = Premier , leader_name3 = Dominic Perrottet ( Liberal) , national_representation = Parliament of Australia , national_representation_type1 = Sen ... [...More Info...] [...Related Items...] OR: [Wikipedia] [Google] [Baidu] |
New South Wales State Heritage Register
The New South Wales State Heritage Register, also known as NSW State Heritage Register, is a heritage list of places in the state of New South Wales, Australia, that are protected by New South Wales legislation, generally covered by the Heritage Act 1977 and its 2010 amendments. The register is administered by the Heritage Council of NSW via Heritage NSW, a division of the Government of New South Wales Department of Planning and Environment. The register was created in 1999 and includes items protected by heritage schedules that relate to the State, and to regional and to local environmental plans. As a result, the register contains over 20,000 statutory-listed items in either public or private ownership of historical, cultural, and architectural value. Of those items listed, approximately 1,785 items are listed as significant items for the whole of New South Wales; with the remaining items of local or regional heritage value. The items include buildings, objects, monuments ... [...More Info...] [...Related Items...] OR: [Wikipedia] [Google] [Baidu] |
Brickwork
Brickwork is masonry produced by a bricklayer, using bricks and mortar. Typically, rows of bricks called ''courses'' are laid on top of one another to build up a structure such as a brick wall. Bricks may be differentiated from blocks by size. For example, in the UK a brick is defined as a unit having dimensions less than and a block is defined as a unit having one or more dimensions greater than the largest possible brick. Brick is a popular medium for constructing buildings, and examples of brickwork are found through history as far back as the Bronze Age. The fired-brick faces of the ziggurat of ancient Dur-Kurigalzu in Iraq date from around 1400 BC, and the brick buildings of ancient Mohenjo-daro in Pakistan were built around 2600 BC. Much older examples of brickwork made with dried (but not fired) bricks may be found in such ancient locations as Jericho in Palestine, Çatal Höyük in Anatolia, and Mehrgarh in Pakistan. These structures have survived from the S ... [...More Info...] [...Related Items...] OR: [Wikipedia] [Google] [Baidu] |
Gable
A gable is the generally triangular portion of a wall between the edges of intersecting roof pitches. The shape of the gable and how it is detailed depends on the structural system used, which reflects climate, material availability, and aesthetic concerns. The term gable wall or gable end more commonly refers to the entire wall, including the gable and the wall below it. Some types of roof do not have a gable (for example hip roofs do not). One common type of roof with gables, the gable roof, is named after its prominent gables. A parapet made of a series of curves ( Dutch gable) or horizontal steps ( crow-stepped gable) may hide the diagonal lines of the roof. Gable ends of more recent buildings are often treated in the same way as the Classic pediment form. But unlike Classical structures, which operate through trabeation, the gable ends of many buildings are actually bearing-wall structures. Gable style is also used in the design of fabric structures, with varying d ... [...More Info...] [...Related Items...] OR: [Wikipedia] [Google] [Baidu] |
Skillion Roof
A shed roof, also known variously as a pent roof, lean-to roof, outshot, catslide, skillion roof (in Australia and New Zealand), and, rarely, a mono-pitched roof,Cowan, Henry J., and Peter R. Smith. ''Dictionary of Architectural and Building Technology''. 4th ed. London: Spon Press, 2004. Print. is a single-pitched roof surface. This is in contrast to a dual- or multiple-pitched roof. An outshot or catslide roof is a pitched extension of a main roof similar to a lean-to but an extension of the upper roof. Some Saltbox homes were created by the addition of such a roof, often at a shallower pitch than the original roof. Applications A single-pitched roof can be a smaller addition to an existing roof, known in some areas as a lean-to roof. Single-pitched roofs are used beneath clerestory In architecture, a clerestory ( ; , also clearstory, clearstorey, or overstorey) is a high section of wall that contains windows above eye level. Its purpose is to admit light, fres ... [...More Info...] [...Related Items...] OR: [Wikipedia] [Google] [Baidu] |
Quoin (architecture)
Quoins ( or ) are masonry blocks at the corner of a wall. Some are structural, providing strength for a wall made with inferior stone or rubble, while others merely add aesthetic detail to a corner. According to one 19th century encyclopedia, these imply strength, permanence, and expense, all reinforcing the onlooker's sense of a structure's presence. Stone quoins are used on stone or brick buildings. Brick quoins may appear on brick buildings, extending from the facing brickwork in such a way as to give the appearance of generally uniformly cut ashlar blocks of stone larger than the bricks. Where quoins are decorative and non-load-bearing a wider variety of materials is used, including timber, stucco Stucco or render is a construction material made of aggregates, a binder, and water. Stucco is applied wet and hardens to a very dense solid. It is used as a decorative coating for walls and ceilings, exterior walls, and as a sculptural and a ..., or other cement rend ... [...More Info...] [...Related Items...] OR: [Wikipedia] [Google] [Baidu] |
Balcony
A balcony (from it, balcone, "scaffold") is a platform projecting from the wall of a building, supported by columns or console brackets, and enclosed with a balustrade, usually above the ground floor. Types The traditional Maltese balcony is a wooden closed balcony projecting from a wall. By contrast, a Juliet balcony does not protrude out of the building. It is usually part of an upper floor, with a balustrade only at the front, like a small loggia. A modern Juliet balcony often involves a metal barrier placed in front of a high window that can be opened. In the UK, the technical name for one of these was officially changed in August 2020 to a ''Juliet guarding''. Juliet balconies are named after William Shakespeare's Juliet, who, in traditional stagings of the play ''Romeo and Juliet'', is courted by Romeo while she is on her balcony—though the play itself, as written, makes no mention of a balcony, but only of a window at which Juliet appears. Various types of balcony ha ... [...More Info...] [...Related Items...] OR: [Wikipedia] [Google] [Baidu] |
Fanlight
A fanlight is a form of lunette window, often semicircular or semi-elliptical in shape, with glazing bars or tracery sets radiating out like an open fan. It is placed over another window or a doorway, and is sometimes hinged to a transom. The bars in the fixed glazed window spread out in the manner of a sunburst. It is also called a "sunburst light". Gallery Image:Priestley Door.jpg, Main door and fanlight, Joseph Priestley House in Northumberland, Pennsylvania Image:2007-04-08DeilingenKapelle05.jpg, Image:03576 - Porta Venezia, Milano - Dettaglio - Foto Giovanni Dall'Orto 23-Jun-2007.jpg, City gate Milan, Italy Image:Palácio-da-Pena Pátio-dos-Arcos 1 (OUT-07).jpg, Palácio Nacional da Pena, Sintra, Portugal Portugal, officially the Portuguese Republic, In recognized minority languages of Portugal: :* mwl, República Pertuesa is a country located on the Iberian Peninsula, in Southwestern Europe, and whose territory also includes the Macaronesian ... Image ... [...More Info...] [...Related Items...] OR: [Wikipedia] [Google] [Baidu] |
Byrnes Mill And Millhouse Back
Byrnes is a surname. Notable people with the surname include: * Adam Byrnes (born 1981), Australian lawyer and retired rugby union player * Brittany Byrnes (born 1987), Australian actress *Burke Byrnes (born 1937), American actor * Darcy Rose Byrnes (born 1998), American actress * Edd Byrnes (1932–2020), American actor * Eric Byrnes (born 1976), American baseball player and announcer *Esther Byrnes (1867–1946), American biologist and science teacher * Garrett Byrnes (born 1971), American composer * Gene Byrnes (1889–1974), American comic artist *Giselle Byrnes, New Zealand historian * James Byrnes (sailor) (1838–1882), Irish-American sailor and Union Navy officer in the Civil War * James F. Byrnes (1882–1972), American politician *Jim Byrnes (actor) (born 1948), American actor and musician *Jim Byrnes (baseball) (1880–1941), American baseball player * John W. Byrnes (1913–1985), American politician * Josephine Byrnes (born 1966), Australian actress *Josh Byrnes (born 1 ... [...More Info...] [...Related Items...] OR: [Wikipedia] [Google] [Baidu] |






