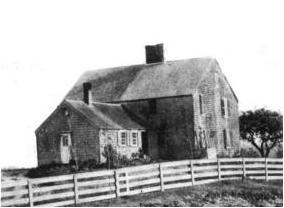|
Alden House (other)
Alden House may refer to: ;In the United States * Alden House (Bentonville, Arkansas), listed on the NRHP in Arkansas * Ebenezer Alden House, Union, ME, listed on the NRHP in Maine * John and Priscilla Alden Family Sites, Duxbury, MA, listed on the NRHP in Massachusetts * Arthur Alden House, Quincy, MA, listed on the NRHP in Massachusetts * William E. Alden House, Southbridge, MA, listed on the NRHP in Massachusetts {{disambig ... [...More Info...] [...Related Items...] OR: [Wikipedia] [Google] [Baidu] |
Alden House (Bentonville, Arkansas)
The Alden House is a historic house in a rural part of southern Bentonville, Arkansas. It stands in an agricultural area which lies on north and west of the community of Osage Mills. It is a -story wood-frame structure, most notable for a single-story porch, which wraps around three sides of the house. The main entrance is located in the beveled northwest corner of the building. The house, built in c. 1900 by the son of Philo Alden, a leading local farmer of the time, has a distinctive combination of Colonial Revival and Eastlake Victorian features. The house was listed on the National Register of Historic Places in 1988. See also *National Register of Historic Places listings in Benton County, Arkansas __NOTOC__ This is a list of the National Register of Historic Places listings in Benton County, Arkansas. This is intended to be a complete list of the properties and districts on the National Register of Historic Places in Benton County, Ar ... References H ... [...More Info...] [...Related Items...] OR: [Wikipedia] [Google] [Baidu] |
Ebenezer Alden House
The Ebenezer Alden House is a historic house on Common Street in Union, Maine, United States. Built in 1797, it is an unusually high quality and high style Federal period in an area that was very much a frontier at the time. It was added to the National Register of Historic Places in 1975. Description and history The Alden House stands on the south side of Common Road, a short way west of its junction with Maine State Route 131 in the center of the rural community of Union. It is a -story brick-and-wood-frame structure, with a side gable roof, and clapboarded sides with quoined corners. A single-story shed-roof addition and -story ell extend from its east side. It has three principal facades with entrances at their centers. Two of them have surrounds of pilasters topped by half-round transoms and gabled pediments, while the third has an entablature and flat cornice. Windows are sash throughout, and the end gables are pedimented. The interior of the house features high-quality c ... [...More Info...] [...Related Items...] OR: [Wikipedia] [Google] [Baidu] |
John And Priscilla Alden Family Sites
The John and Priscilla Alden Family Sites is a National Historic Landmark consisting of two separate properties in Duxbury, Massachusetts. Both properties are significant for their association with John Alden, one of the settlers of the Plymouth Colony who came to America on board the ''Mayflower'' and held numerous posts of importance in the colony. Alden and his relationship with Priscilla Mullins were memorialized by Henry Wadsworth Longfellow in ''The Courtship of Miles Standish'', a fictionalized narrative poem that made the story a piece of American folklore. One of the two properties contains the archaeological remains of the house that Alden built c. 1630, and is also significant in the field of historical archaeology as the mature field work of Roland W. Robbins (1908–1987), an early historical archaeologist. It is on land owned by the Town of Duxbury. On the second property stands a house which was traditionally dated to c. 1653 as a work by Alden, but it has been ju ... [...More Info...] [...Related Items...] OR: [Wikipedia] [Google] [Baidu] |
Arthur Alden House
The Arthur Alden House is a historic house at 24 Whitney Road in Quincy, Massachusetts. Built in 1909, it is a good example of a Queen Anne architecture with Shingle style details. It was listed on the National Register of Historic Places in 1989. Description and history The Arthur Alden House is located near Quincy's main business district, on the north side of Whitney Road a short way east of Hancock Street. It is a -story wood-frame structure that is basically rectangular in shape with a side-gable roof. It has an asymmetrical facade, with a polygonal bay at the right corner, topped by a hip roof, and a slightly projecting gabled section on the left side. A two-story polygonal bay projects further from this gabled section. The main entrance is just to its right, recessed under the gable section. The recess has decorative wooden elements, including heavy brackets. The building walls are finished in a combination of regular and decorative cut wooden shingles. Windows ar ... [...More Info...] [...Related Items...] OR: [Wikipedia] [Google] [Baidu] |
