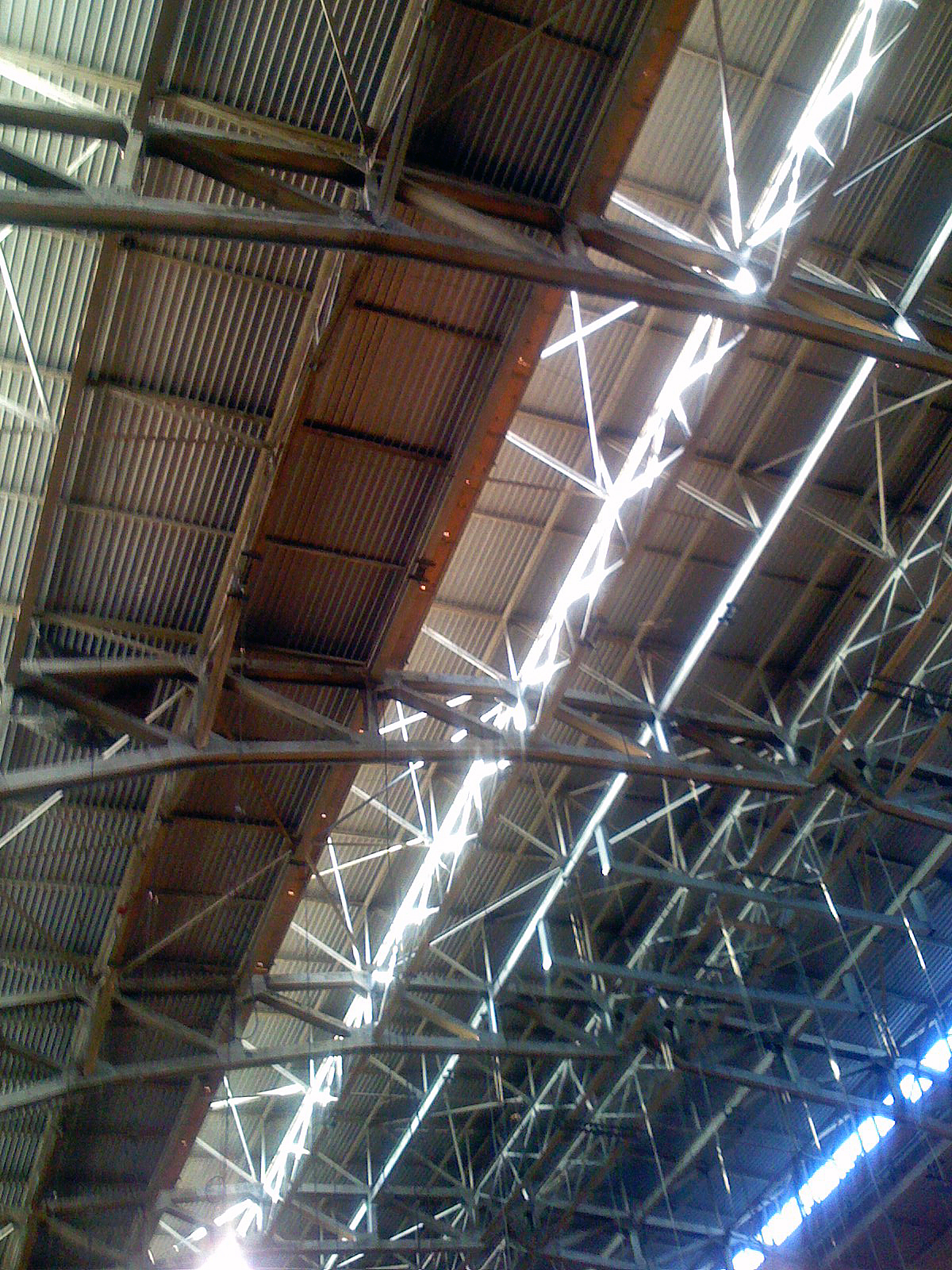Girder on:
[Wikipedia]
[Google]
[Amazon]
 A girder () is a support beam used in
A girder () is a support beam used in
File:AASHTO Girder.jpg, Rebar being placed before casting a
 A girder () is a support beam used in
A girder () is a support beam used in construction
Construction is a general term meaning the art and science to form Physical object, objects, systems, or organizations,"Construction" def. 1.a. 1.b. and 1.c. ''Oxford English Dictionary'' Second Edition on CD-ROM (v. 4.0) Oxford University Pr ...
. It is the main horizontal support of a structure which supports smaller beams. Girders often have an I-beam cross section
Cross section may refer to:
* Cross section (geometry)
** Cross-sectional views in architecture & engineering 3D
*Cross section (geology)
* Cross section (electronics)
* Radar cross section, measure of detectability
* Cross section (physics)
**Abs ...
composed of two load-bearing ''flanges'' separated by a stabilizing ''web'', but may also have a box shape, Z shape, or other forms. Girders are commonly used to build bridges.
A girt
In architecture or structural engineering, a girt, also known as a sheeting rail, is a horizontal structural member in a framed wall. Girts provide lateral support to the wall panel, primarily, to resist wind loads.
A comparable element in roof ...
is a vertically aligned girder placed to resist shear loads.
Small steel girders are rolled
Rolling is a Motion (physics)#Types of motion, type of motion that combines rotation (commonly, of an Axial symmetry, axially symmetric object) and Translation (geometry), translation of that object with respect to a surface (either one or the ot ...
into shape. Larger girders (1 m/3 feet deep or more) are made as plate girders, welded
Welding is a fabrication process that joins materials, usually metals or thermoplastics, by using high heat to melt the parts together and allowing them to cool, causing fusion. Welding is distinct from lower temperature techniques such as braz ...
or bolted together from separate pieces of steel plate.
The Warren type girder replaces the solid web with an open latticework truss
A truss is an assembly of ''members'' such as beams, connected by ''nodes'', that creates a rigid structure.
In engineering, a truss is a structure that "consists of two-force members only, where the members are organized so that the assembl ...
between the flanges. This arrangement combines strength with economy of materials, minimizing weight and thereby reducing loads and expense. Patented in 1848 by its designers James Warren and Willoughby Theobald Monzani, its structure consists of longitudinal members joined only by angled cross-members, forming alternately inverted equilateral triangle
In geometry, an equilateral triangle is a triangle in which all three sides have the same length. In the familiar Euclidean geometry, an equilateral triangle is also equiangular; that is, all three internal angles are also congruent to each oth ...
-shaped spaces along its length, ensuring that no individual strut
A strut is a structural component commonly found in engineering, aeronautics, architecture and anatomy. Struts generally work by resisting longitudinal compression, but they may also serve in tension.
Human anatomy
Part of the functionality o ...
, beam, or tie is subject to bending or torsional straining forces, but only to tension
Tension may refer to:
Science
* Psychological stress
* Tension (physics), a force related to the stretching of an object (the opposite of compression)
* Tension (geology), a stress which stretches rocks in two opposite directions
* Voltage or el ...
or compression
Compression may refer to:
Physical science
*Compression (physics), size reduction due to forces
*Compression member, a structural element such as a column
*Compressibility, susceptibility to compression
* Gas compression
*Compression ratio, of a ...
. It is an improvement over the Neville truss, which uses a spacing configuration of isosceles triangles.
Gallery
prestressed concrete
Prestressed concrete is a form of concrete used in construction. It is substantially "prestressed" ( compressed) during production, in a manner that strengthens it against tensile forces which will exist when in service. Post-tensioned concreted i ...
girder
File:GirderBridge2.jpg, Bridge built using multiple I-girders
File:Third Mandovi bridge (38700203495).jpg, Box girder bridge being built by joining prefabricated segments
File:Kochi Metro U Girders at Kalamassery.jpg, A viaduct being built using U-girders
See also
* Box girder *Joist
A joist is a horizontal structural member used in framing to span an open space, often between beams that subsequently transfer loads to vertical members. When incorporated into a floor framing system, joists serve to provide stiffness to the su ...
* Plate girder
* Structural steel
* Truss
A truss is an assembly of ''members'' such as beams, connected by ''nodes'', that creates a rigid structure.
In engineering, a truss is a structure that "consists of two-force members only, where the members are organized so that the assembl ...
* Universal beam
* Wide Flange Steel Materials and Rolling Processes (U.S.)
References
* Song W, Ma Z, Vadivelu J, Burdette E (2014). Transfer Length and Splitting Force Calculation for Pretension Concrete Girders with High-Capacity Strands. Journal of Bridge Engineering. 19(7), DOI 04014026. * Chen X, Wu S, Zhou J (2014). ”Compressive Strength of Concrete Cores with Different Lengths.” Journals Materials and Civil. Engineering, 26(7), DOI 04014027. Structural system Bridge components {{Material-stub