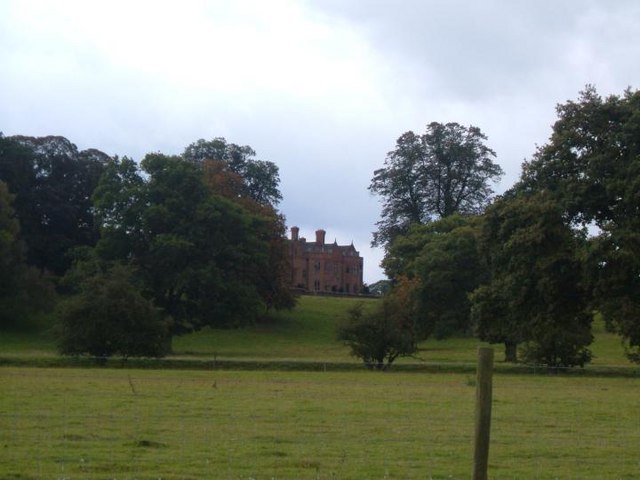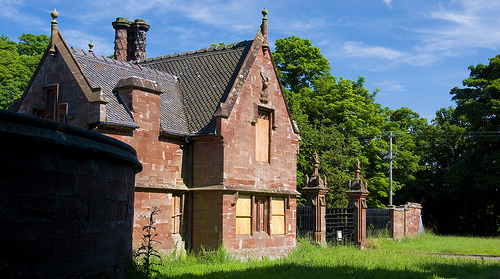Aqualate Hall on:
[Wikipedia]
[Google]
[Amazon]

 Aqualate Hall, a 20th-century country house, is located in Forton, Staffordshire,
Aqualate Hall, a 20th-century country house, is located in Forton, Staffordshire,

England
England is a country that is part of the United Kingdom. It shares land borders with Wales to its west and Scotland to its north. The Irish Sea lies northwest and the Celtic Sea to the southwest. It is separated from continental Europe b ...
, some east of the market town
A market town is a settlement most common in Europe that obtained by custom or royal charter, in the Middle Ages, a market right, which allowed it to host a regular market; this distinguished it from a village or city. In Britain, small rural ...
of Newport, Shropshire
Shropshire (; alternatively Salop; abbreviated in print only as Shrops; demonym Salopian ) is a landlocked historic county in the West Midlands region of England. It is bordered by Wales to the west and the English counties of Cheshire to ...
and west of the county town of Stafford. It is a Grade II* listed building
In the United Kingdom, a listed building or listed structure is one that has been placed on one of the four statutory lists maintained by Historic England in England, Historic Environment Scotland in Scotland, in Wales, and the Northern Ir ...
.
History
The site of the house may have been occupied in Roman times as two food vessels were found during drainage of the grounds. The first manor house on the site, built above theAqualate Mere
Aqualate Mere, in Staffordshire, is the largest natural lake in the English Midlands and is managed as a national nature reserve (NNR) by Natural England.
The Mere lies within the borough of Stafford in Staffordshire, England, some east ...
in the 16th century by Thomas Skrymsher was rebuilt for Edwin Skrymsher (Member of Parliament for Stafford) in the 17th century just after he had completed nearby Forton Hall. The original building remained in much the same style until, Sir John Boughey bought the house in the late 18th century and in 1808 commissioned John Nash to rebuild it in the Gothic style. Sir Thomas Boughey developed the house, grounds and associated village in the 1830s.
The building was destroyed by fire on 28 November 1910. The present house, which incorporates some elements of the 17th-century house and of Nash's Gothic successor, was built between 1927 and 1930 by W. D. Caröe. An original range of gables by Nash joins the new house to an 18th-century stable block.
During World War II
World War II or the Second World War, often abbreviated as WWII or WW2, was a world war that lasted from 1939 to 1945. It involved the vast majority of the world's countries—including all of the great powers—forming two opposing ...
the house was used an evacuation home. The grounds were used as a military transport base run by the Auxiliary Territorial Service
The Auxiliary Territorial Service (ATS; often pronounced as an acronym) was the women's branch of the British Army during the Second World War. It was formed on 9 September 1938, initially as a women's voluntary service, and existed until 1 Februa ...
. The Nissen hut
A Nissen hut is a prefabricated steel structure for military use, especially as barracks, made from a half-cylindrical skin of Corrugated galvanised iron, corrugated iron. Designed during the First World War by the American-born, Canadian-British ...
s which they left behind were then used by the homeless until 1952.
Etymology
The name Aqualate is from Anglo-Saxon ''Āc-gelād'', possibly in the sense "difficult passage over wet ground by the oak trees"; there is much wet and boggy ground in the area and a mere, although Eilert Ekwall suggestsOld English
Old English (, ), or Anglo-Saxon, is the earliest recorded form of the English language, spoken in England and southern and eastern Scotland in the early Middle Ages. It was brought to Great Britain by Anglo-Saxon settlers in the mid-5th c ...
''Āc-gelãd'' meaning "oak stream".
Architecture
The square red brick building has clay tile roofs. It has a service wing on the east side. The north front has a two-storey polygonal porch, two projecting canted bays and is decorated witharmorial
A roll of arms (or armorial) is a collection of coats of arms, usually consisting of rows of painted pictures of shields, each shield accompanied by the name of the person bearing the arms.
The oldest extant armorials date to the mid-13th centu ...
shields and a carved head which used to be on a gatepost. In the grounds can be found stables, two Gothic lodge-houses, and a red brick house with an attached castellated tower.
There is now no sign of the original formal gardens but the boundary of the deer park can still be identified. This contains plantations of oak
An oak is a tree or shrub in the genus ''Quercus'' (; Latin "oak tree") of the beech family, Fagaceae. There are approximately 500 extant species of oaks. The common name "oak" also appears in the names of species in related genera, notably ''L ...
trees.
See also
*Grade II* listed buildings in Stafford (borough)
There are over 20,000 Grade II* listed buildings in England
England is a country that is part of the United Kingdom. It shares land borders with Wales to its west and Scotland to its north. The Irish Sea lies northwest and the Celtic S ...
* Listed buildings in Forton, Staffordshire
*Aqualate mere
Aqualate Mere, in Staffordshire, is the largest natural lake in the English Midlands and is managed as a national nature reserve (NNR) by Natural England.
The Mere lies within the borough of Stafford in Staffordshire, England, some east ...
References
{{Coord, 52.7745, -2.3363, region:GB_type:landmark, display=title Houses completed in the 16th century Houses completed in the 17th century Houses completed in 1930 Grade II* listed buildings in Staffordshire Gardens in Staffordshire Buildings by W. D. Caröe