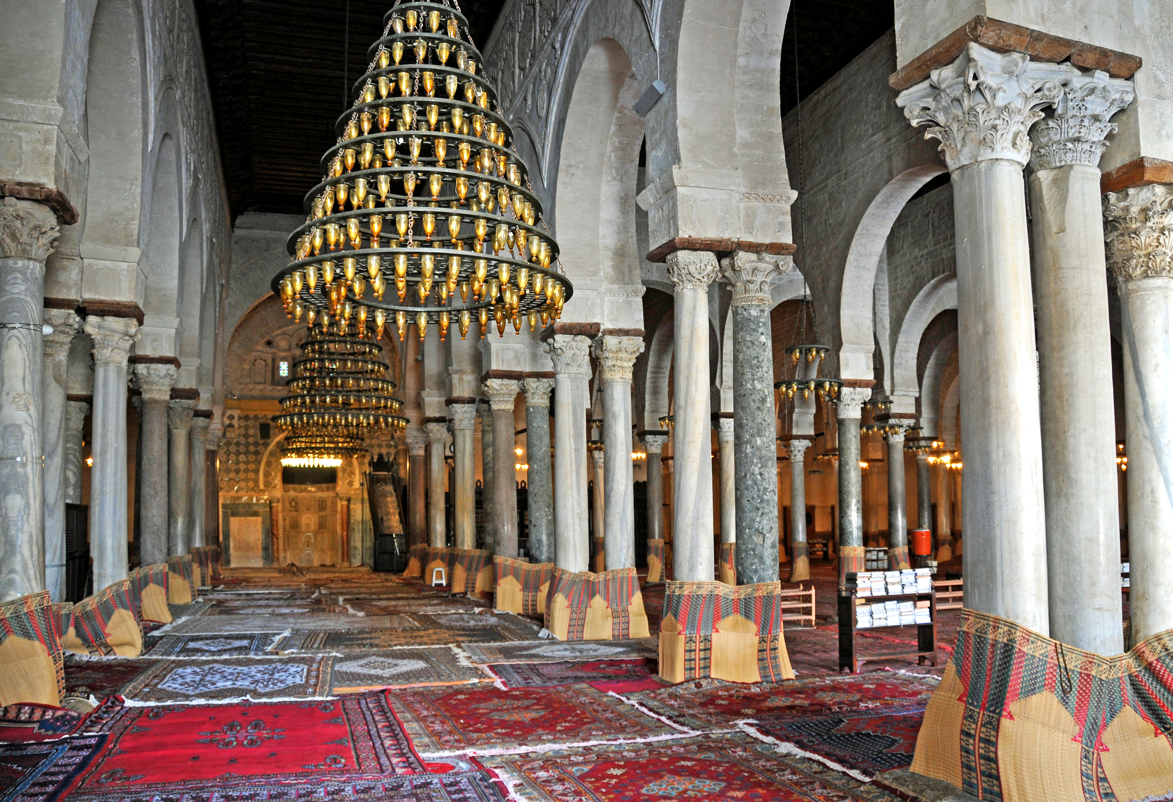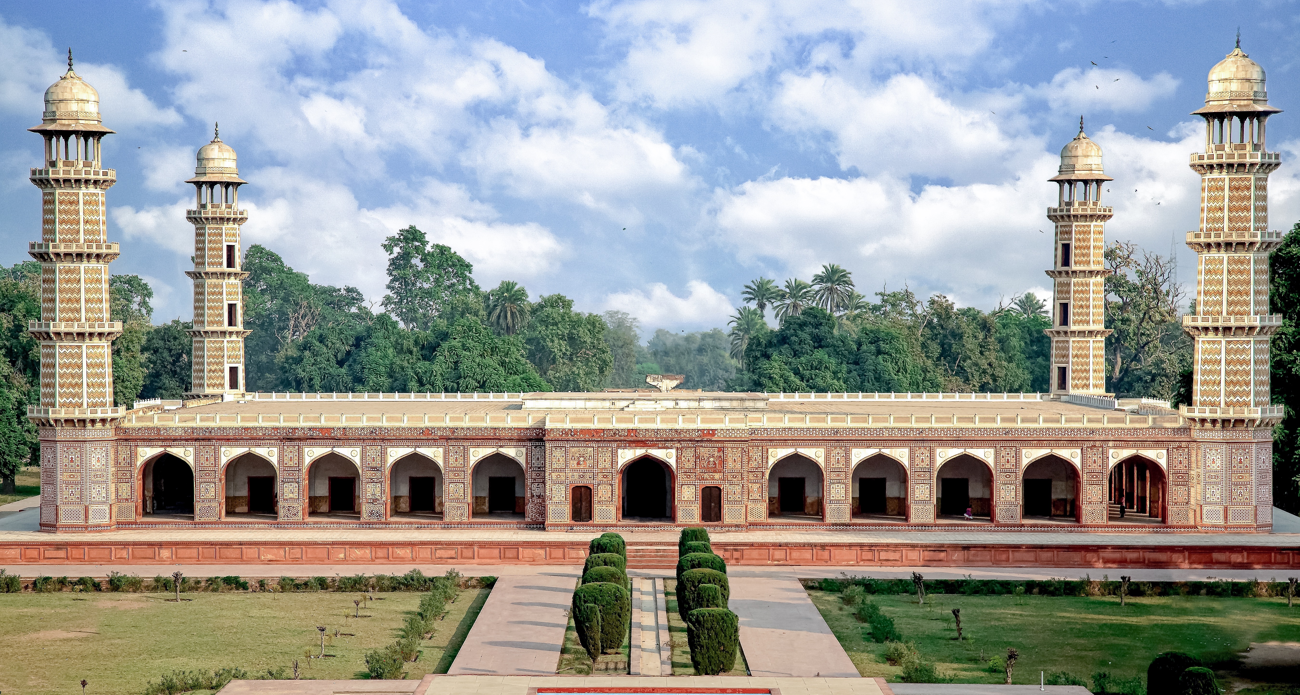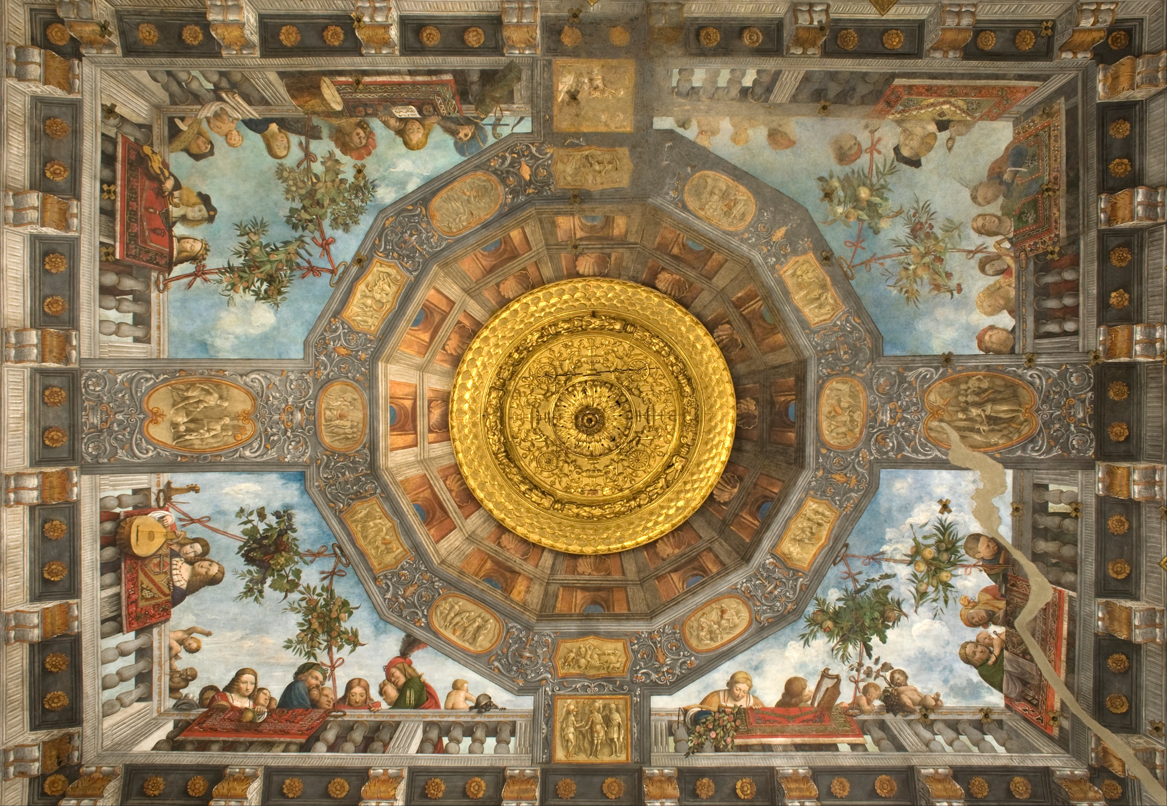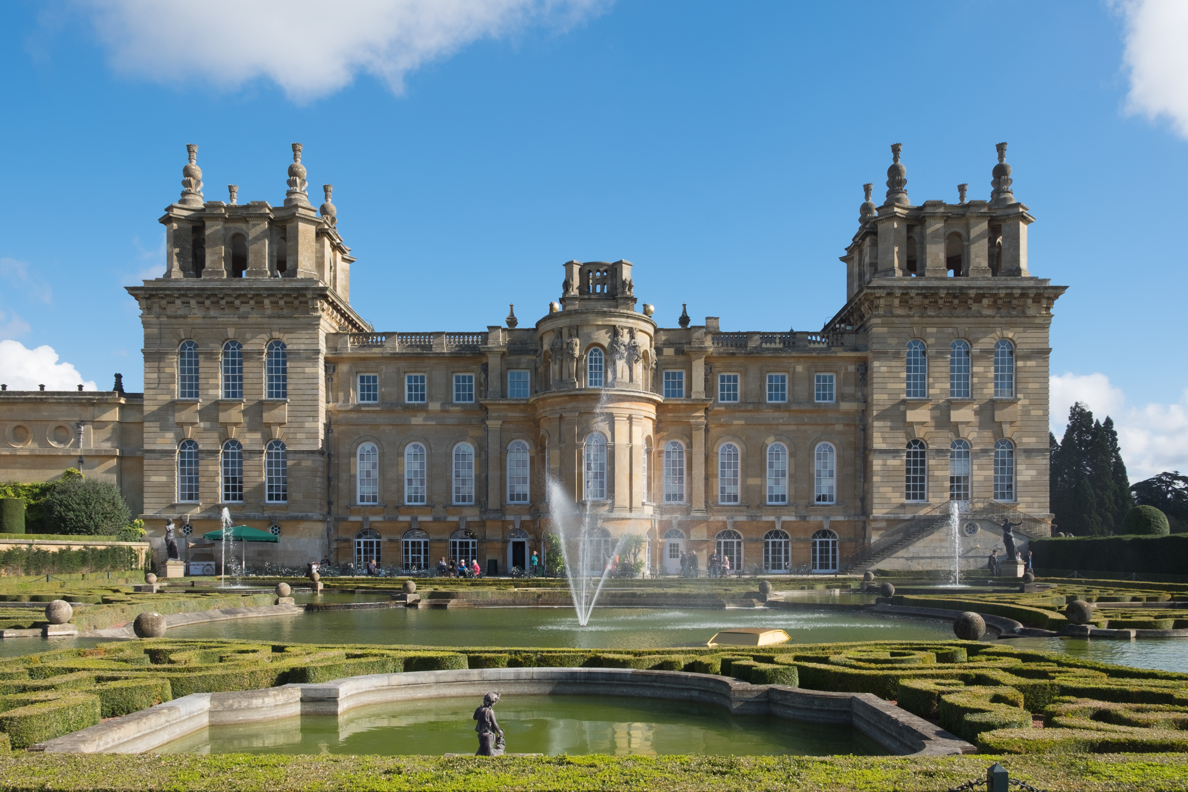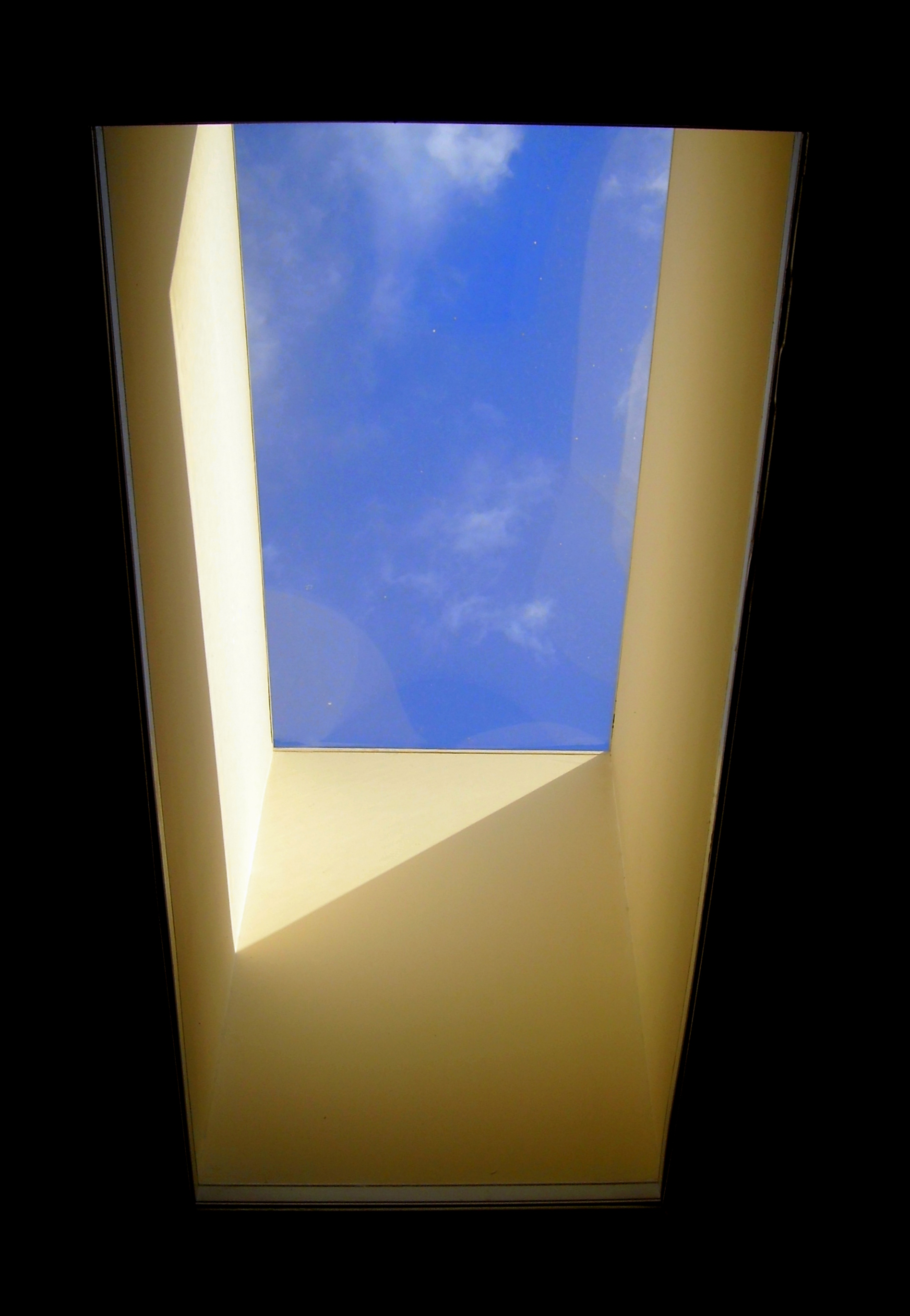|
Cupola
In architecture, a cupola () is a relatively small, most often dome-like, tall structure on top of a building. Often used to provide a lookout or to admit light and air, it usually crowns a larger roof or dome. The word derives, via Italian, from lower Latin ''cupula'' (classical Latin ''cupella''), (Latin ''cupa''), indicating a vault resembling an upside-down cup. Background The cupola evolved during the Renaissance from the older oculus. Being weatherproof, the cupola was better suited to the wetter climates of northern Europe. The chhatri, seen in Indian architecture, fits the definition of a cupola when it is used atop a larger structure. Cupolas often serve as a belfry, belvedere, or roof lantern above a main roof. In other cases they may crown a spire, tower, or turret. Barns often have cupolas for ventilation. Cupolas can also appear as small buildings in their own right. The square, dome-like segment of a North American railroad train caboose that contains t ... [...More Info...] [...Related Items...] OR: [Wikipedia] [Google] [Baidu] |
Dome
A dome () is an architectural element similar to the hollow upper half of a sphere. There is significant overlap with the term cupola, which may also refer to a dome or a structure on top of a dome. The precise definition of a dome has been a matter of controversy and there are a wide variety of forms and specialized terms to describe them. A dome can rest directly upon a rotunda wall, a drum, or a system of squinches or pendentives used to accommodate the transition in shape from a rectangular or square space to the round or polygonal base of the dome. The dome's apex may be closed or may be open in the form of an oculus, which may itself be covered with a roof lantern and cupola. Domes have a long architectural lineage that extends back into prehistory. Domes were built in ancient Mesopotamia, and they have been found in Persian, Hellenistic, Roman, and Chinese architecture in the ancient world, as well as among a number of indigenous building traditions throughout t ... [...More Info...] [...Related Items...] OR: [Wikipedia] [Google] [Baidu] |
Caboose
A caboose is a crewed North American railroad car coupled at the end of a freight train. Cabooses provide shelter for crew at the end of a train, who were formerly required in switching and shunting, keeping a lookout for load shifting, damage to equipment and cargo, and overheating axles. Originally flatcars fitted with cabins or modified box cars, they later became purpose-built with projections above or to the sides of the car to allow crew to observe the train from shelter. The caboose also served as the conductor's office, and on long routes included sleeping accommodations and cooking facilities. A similar railroad car, the brake van, was used on British and Commonwealth railways (the role has since been replaced by the crew car in Australia). On trains not fitted with continuous brakes, brake vans provided a supplementary braking system, and they helped keep chain couplings taut. Cabooses were used on every freight train in the United States and Canada until ... [...More Info...] [...Related Items...] OR: [Wikipedia] [Google] [Baidu] |
Cupola (ISS Module)
The ''Cupola'' is an ESA-built observatory module of the International Space Station (ISS). Its name derives from the Italian word ', which means "dome". Its seven windows are used to conduct experiments, dockings and observations of Earth. It was launched aboard Space Shuttle ''Endeavour'''s mission STS-130 on 8 February 2010, and attached to the ''Tranquility'' (Node 3) module. With the ''Cupola'' attached, ISS assembly reached 85 percent completion. The ''Cupola'' central window has a diameter of . Overview The ''Cupola'' provides an observation and work area for the ISS crew giving visibility to support the control of the space station remote manipulator system and general external viewing of Earth, celestial objects and visiting vehicles. The Cupola project was started by NASA and Boeing, but canceled due to budget cuts. A barter agreement between NASA and the ESA resulted in the ''Cupola''s development being resumed in 1998 by ESA. The ''Cupola'' is importa ... [...More Info...] [...Related Items...] OR: [Wikipedia] [Google] [Baidu] |
Mosque Of Uqba
The Great Mosque of Kairouan ( ar, جامع القيروان الأكبر), also known as the Mosque of Uqba (), is a mosque situated in the UNESCO World Heritage town of Kairouan, Tunisia and is one of the most impressive and largest Islamic monuments in North Africa. Established by the Arab general Uqba ibn Nafi in the year 50 AH (670AD/CE) at the founding of the city of Kairouan, the mosque occupies an area of over . It is one of the oldest places of worship in the Islamic world, and is a model for all later mosques in the Maghreb. Great Mosque of Kairouan (discoverislamicart.org) '' Its perimeter, of about , contains a hypostyle prayer hall, a marble-paved courtyard and a square minaret. In addition to its spiritual prestige, the Mosque of Uqba is one of the masterpieces of Islamic architecture, [...More Info...] [...Related Items...] OR: [Wikipedia] [Google] [Baidu] |
Tomb Of Jahangir
The Tomb of Jahangir ( ur, ) is a 17th-century mausoleum built for the Mughal Emperor Jahangir. The mausoleum dates from 1637, and is located in Shahdara Bagh near city of Lahore, Pakistan, along the banks of the Ravi River. The site is famous for its interiors that are extensively embellished with frescoes and marble, and its exterior that is richly decorated with '' pietra dura''. The tomb, along with the adjacent Akbari Sarai and the Tomb of Asif Khan, are part of an ensemble currently on the tentative list for UNESCO World Heritage status. Location The tomb is located in Shahdara Bagh, northwest of the Walled City of Lahore. The tomb is located across the River Ravi from Lahore, in what was a rural area known for its numerous pleasure gardens. The tomb is located in Jahangir's pleasure garden, the ''Dilkusha'' Garden, which had been laid out in 1557. The Tomb of Asif Khan, built-in 1645, and the Akbari Sarai, built-in 1637, are located immediately west of Jahangir's tomb ... [...More Info...] [...Related Items...] OR: [Wikipedia] [Google] [Baidu] |
Architecture Of India
Indian architecture is rooted in its history, culture and religion. Among a number of architectural styles and traditions, the best-known include the many varieties of Hindu temple architecture, Indo-Islamic architecture, especially Mughal architecture, Rajput architecture and Indo-Saracenic architecture. Much early Indian architecture was in wood, which has not survived. Instead the earliest survivals are from the many sites with Indian rock-cut architecture, most Buddhist but some Hindu and Jain. Hindu temple architecture is mainly divided into the Dravidian style of the south and the Nagara style of the north, with other regional styles. Housing styles also vary between regions, partly depending on the different climates. Haveli is a general term for a large townhouse. The first major Islamic kingdom in India was the Delhi Sultanate, which led to the development of Indo-Islamic architecture, combining Indian and Islamic features. The rule of the Mughal Empire, when ... [...More Info...] [...Related Items...] OR: [Wikipedia] [Google] [Baidu] |
Oculus (architecture)
An oculus (; ) is a circular opening in the center of a dome or in a wall. Originating in antiquity, it is a feature of Byzantine and Neoclassical architecture. It is also known as an '' œil-de-boeuf'' from the French, or simply a "bull's-eye". History Classical The oculus was used by the Ancient Romans, one of the finest examples being that in the dome of the Pantheon. Open to the weather, it allows rain and air to enter and fall to the floor, where it is carried away through drains. Though the opening looks small, it actually has a diameter of , allowing it to light the building. Byzantine The oculus was widely used in the architecture of the Byzantine Empire. It was applied to buildings in Syria in the 5th and 6th centuries and again in the 10th century. In Constantinople's Myrelaion Church (c. 920), there are two oculi above the stringcourse on both lateral facades. Renaissance Early examples of the oculus in Renaissance architecture can be seen in Florence Cathedral, i ... [...More Info...] [...Related Items...] OR: [Wikipedia] [Google] [Baidu] |
Trompe-l'œil
''Trompe-l'œil'' ( , ; ) is an artistic term for the highly realistic optical illusion of three-dimensional space and objects on a two-dimensional surface. ''Trompe l'oeil'', which is most often associated with painting, tricks the viewer into perceiving painted objects or spaces as real. Forced perspective is a related illusion in architecture. History in painting The phrase, which can also be spelled without the hyphen and ligature in English as ''trompe l'oeil'', originates with the artist Louis-Léopold Boilly, who used it as the title of a painting he exhibited in the Paris Salon of 1800. Although the term gained currency only in the early 19th century, the illusionistic technique associated with ''trompe-l'œil'' dates much further back. It was (and is) often employed in murals. Instances from Greek and Roman times are known, for instance in Pompeii. A typical ''trompe-l'œil'' mural might depict a window, door, or hallway, intended to suggest a larger room. A version ... [...More Info...] [...Related Items...] OR: [Wikipedia] [Google] [Baidu] |
Roof Lantern
A roof lantern is a daylighting architectural element. Architectural lanterns are part of a larger roof and provide natural light into the space or room below. In contemporary use it is an architectural skylight structure. A lantern roof will generally mean just the roof of a lantern structure in the West, but has a special meaning in Indian architecture (mostly Buddhist, and stretching into Central Asia and eastern China), where it means a dome-like roof raised by sets of four straight beams placed above each other, "arranged in diminishing squares", and rotated with each set. Normally such a "lantern" is enclosed and provides no light at all. The term ''roof top lantern'' is sometimes used to describe the lamps on roofs of taxis in Japan, designed to reflect the cultural heritage of Japanese paper lanterns. History The glazed lantern was developed during the Middle Ages. Roof lanterns of masonry and glass were used in Renaissance architecture, such as in principal cath ... [...More Info...] [...Related Items...] OR: [Wikipedia] [Google] [Baidu] |
Belvedere (structure)
A belvedere or belvidere (from Italian for "beautiful view") is an architectural structure sited to take advantage of a fine or scenic view. The term has been used both for rooms in the upper part of a building or structures on the roof, or a separate pavilion in a garden or park. The actual structure can be of any form or style, including a turret, a cupola or an open gallery. The term may be also used for a paved terrace or just a place with a good viewpoint, but no actual building. It has also been used as a name for a whole building, as in the Belvedere, Vienna, a huge palace, or Belvedere Castle, a folly in Central Park in New York. Examples On the hillside above the Vatican Palace, (circa 1480-1490), Antonio del Pollaiuolo built a small pavilion (''casino'' in Italian) named the ''palazzetto'' or the Belvedere for Pope Innocent VIII. Some years later Donato Bramante linked the Vatican with the Belvedere, a commission from Pope Julius II, by creating the Cortil ... [...More Info...] [...Related Items...] OR: [Wikipedia] [Google] [Baidu] |
Turret (architecture)
In architecture, a turret is a small tower that projects vertically from the wall of a building such as a medieval castle. Turrets were used to provide a projecting defensive position allowing covering fire to the adjacent wall in the days of military fortification. As their military use faded, turrets were used for decorative purposes, as in the Scottish baronial style. A turret can have a circular top with crenellations as seen in the picture at right, a pointed roof, or other kind of apex. It might contain a staircase if it projects higher than the building; however, a turret is not necessarily higher than the rest of the building; in this case, it is typically part of a room, that can be simply walked into – see the turret of Chateau de Chaumont on the collection of turrets, which also illustrates a turret on a modern skyscraper. A building may have both towers and turrets; towers might be smaller or higher, but turrets instead project from the edge of a building ra ... [...More Info...] [...Related Items...] OR: [Wikipedia] [Google] [Baidu] |
Daylighting
Daylighting is the practice of placing windows, skylights, other openings, and reflective surfaces so that sunlight (direct or indirect) can provide effective internal lighting. Particular attention is given to daylighting while designing a building when the aim is to maximize visual comfort or to reduce energy use. Energy savings can be achieved from the reduced use of artificial (electric) lighting or from passive solar heating. Artificial lighting energy use can be reduced by simply installing fewer electric lights where daylight is present or by automatically dimming/switching off electric lights in response to the presence of daylight – a process known as daylight harvesting. The amount of daylight received in an internal space can be analyzed by measuring illuminance on a grid or undertaking a daylight factor calculation. Computer programs such as Radiance allow an architect or engineer to quickly calculate benefits of a particular design. The human eye's respons ... [...More Info...] [...Related Items...] OR: [Wikipedia] [Google] [Baidu] |



