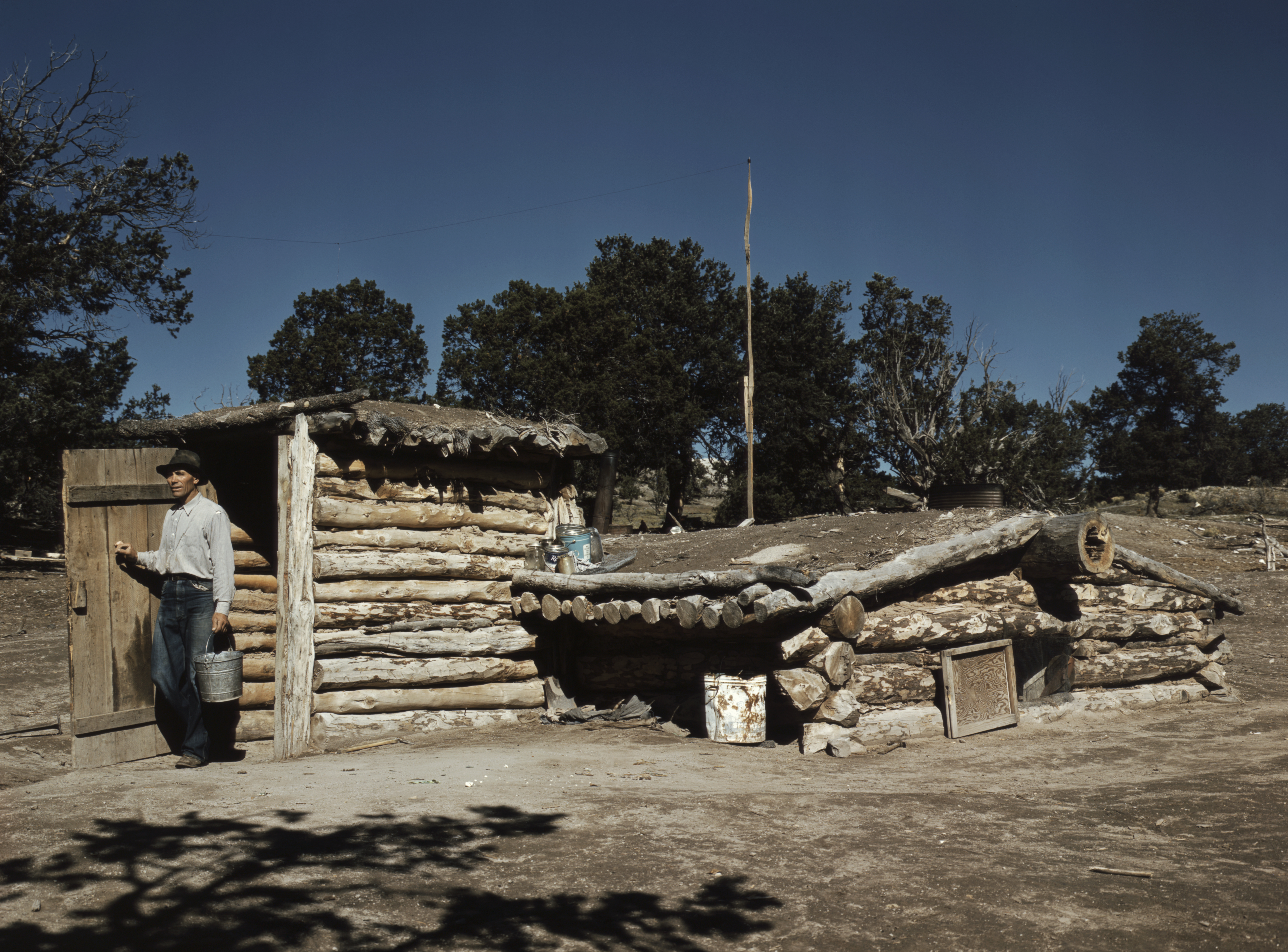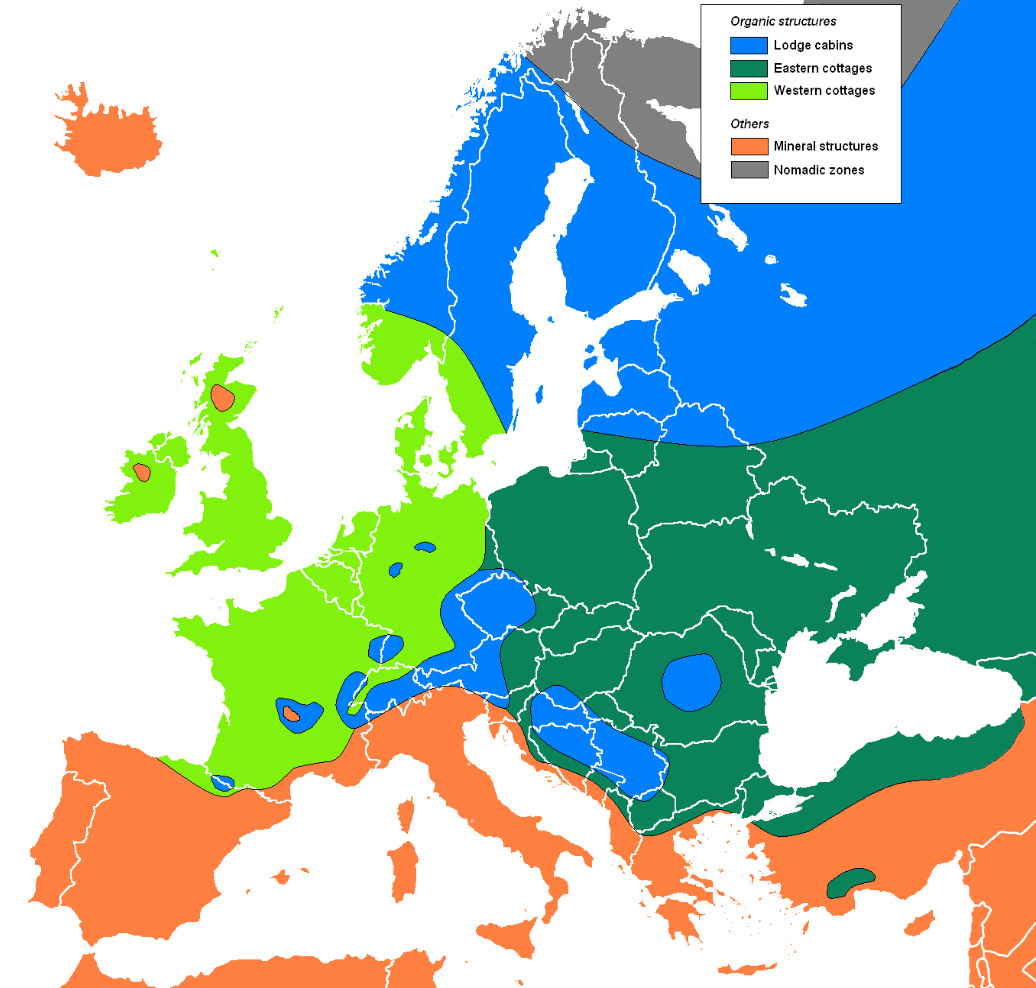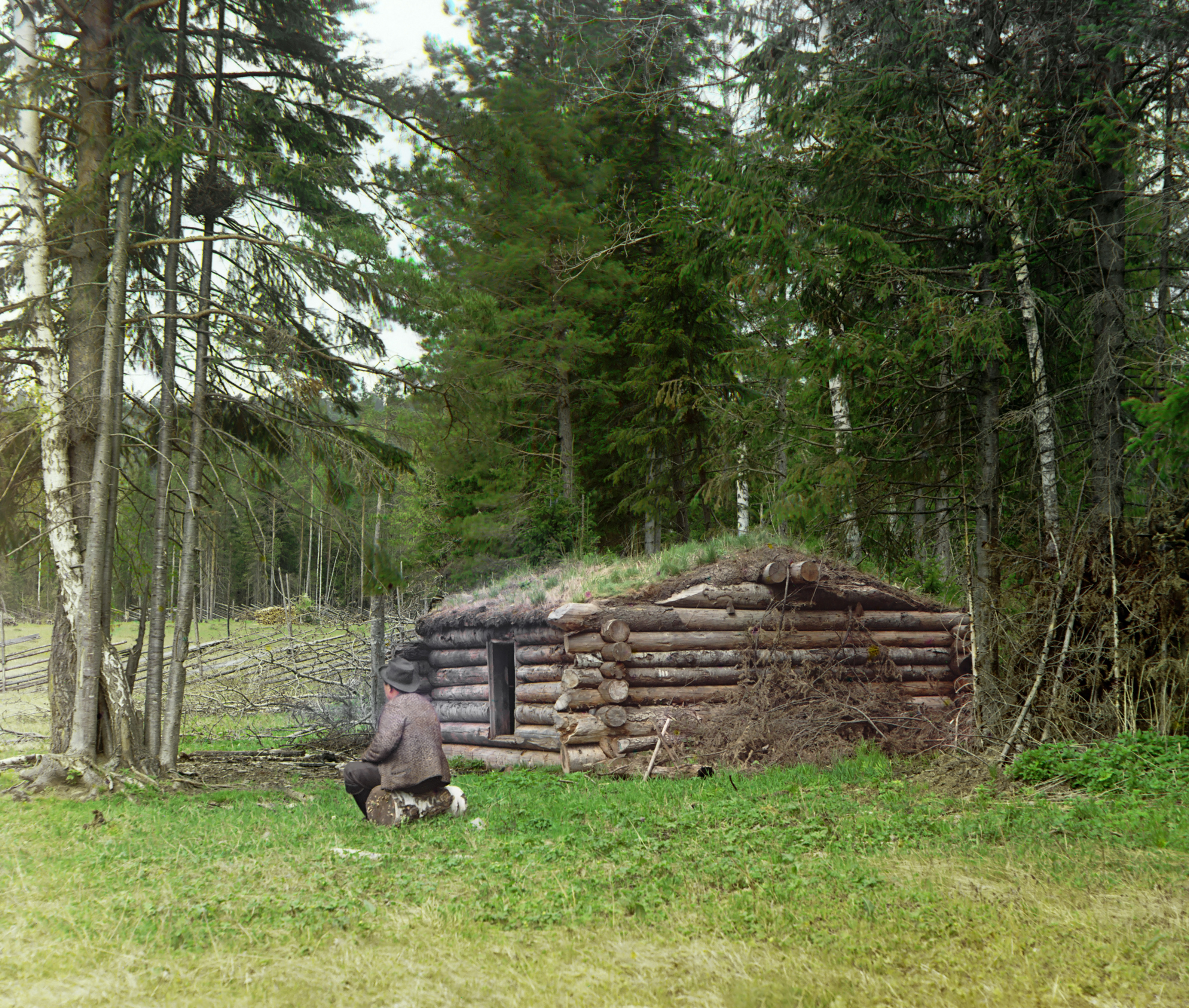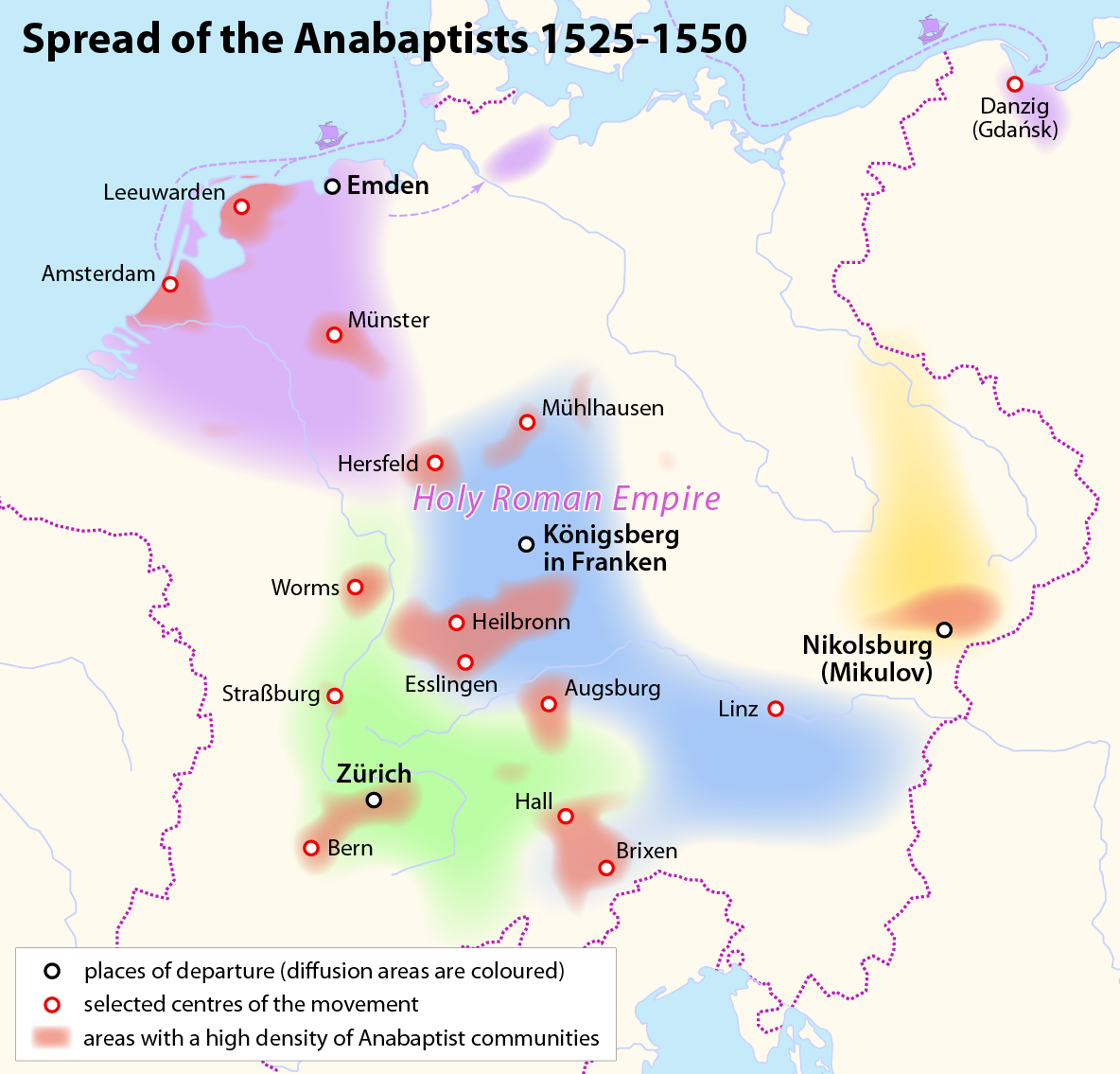|
Burdei
A burdei or bordei ( ro, bordei, uk, бурдей) is a type of pit-house or half- dugout shelter, somewhat between a sod house and a log cabin. This style is native to the Carpathian Mountains and forest steppes of Eastern Europe. History Neolithic In the Cucuteni-Trypillian culture burdei houses were characterized by elliptical shapes. These houses would typically have a wooden floor that was about 1.5 meters (5 feet) below ground, which would place the roof at just above ground level. Early middle ages The term used by western historians, for burdei-type housing on the Lower Danube and in the Carpathians during the 6th–7th centuries AD, is '' Grubenhaus''. '' Poluzemlianki'' is used by Russian researchers. The Russian term refers to a structure partially dug into the ground, often less than 1 m deep. The ''Grubenhaus'' was erected over a rectangular pit, ranging in size from four square meters to twenty-five square meters of floor area. During the 6t ... [...More Info...] [...Related Items...] OR: [Wikipedia] [Google] [Baidu] |
Dugout (shelter)
A dugout or dug-out, also known as a pit-house or earth lodge, is a shelter for humans or domesticated animals and livestock based on a hole or depression dug into the ground. Dugouts can be fully recessed into the earth, with a flat roof covered by ground, or dug into a hillside. They can also be semi-recessed, with a constructed wood or sod roof standing out. These structures are one of the most ancient types of human housing known to archaeologists, and the same methods have evolved into modern " earth shelter" technology. Dugouts may also be temporary shelters constructed as an aid to specific activities, e.g., concealment and protection during warfare or shelter while hunting. Africa Tunisia First driven underground by enemies who invaded their country, the Berbers of Matmata found underground homes the best defense against summer heat. Asia and the Pacific Australia Burra in South Australia's Mid-North region was the site of the famous 'Monster Mine' (copper) and ... [...More Info...] [...Related Items...] OR: [Wikipedia] [Google] [Baidu] |
Gnadenau, Kansas
Gnadenau was a communal village of German-speaking Mennonite immigrants from Russia in Marion County, Kansas, United States. It is currently a ghost town that was located approximately southeast of Hillsboro. No buildings remain at this former community site. The Gnadenau Cemetery still exists. History Early history For many millennia, the Great Plains of North America was inhabited by nomadic Native Americans. From the 16th century to 18th century, the Kingdom of France claimed ownership of large parts of North America. In 1762, after the French and Indian War, France secretly ceded New France to Spain, per the Treaty of Fontainebleau. 19th century In 1802, Spain returned most of the land to France. In 1803, most of the land for modern day Kansas was acquired by the United States from France as part of the 828,000 square mile Louisiana Purchase for 2.83 cents per acre. In 1854, the Kansas Territory was organized, then in 1861 Kansas became the 34th U.S. state. In ... [...More Info...] [...Related Items...] OR: [Wikipedia] [Google] [Baidu] |
Earth Sheltering
An earth shelter, also called an earth house, earth bermed house, or underground house, is a structure (usually a house) with earth (soil) against the walls, on the roof, or that is entirely buried underground. Earth acts as thermal mass, making it easier to maintain a steady indoor air temperature and therefore reduces energy costs for heating or cooling. Earth sheltering became relatively popular after the mid-1970s, especially among environmentalists. However, the practice has been around for nearly as long as humans have been constructing their own shelters. Definition * "Earth-sheltering is ../nowiki> a generic term with the general meaning: building design in which soil plays an integral part." [...More Info...] [...Related Items...] OR: [Wikipedia] [Google] [Baidu] |
Zemlyanka
Zemlyanka (Russian, Belarusian, uk, землянка. cz, zemljanka, pl, ziemianka, sk, zemľanka) is a North Slavic name for a dugout or ''earth-house'' which was used to provide shelter for humans or domestic animals as well as for food storage. Based on a hole or depression dug into the ground, these structures are one of the most ancient types of housing known. Zemlyankas can be partially or fully recessed into the earth, with a flat roof covered with branches or sod, or dug into a hillside. The use of natural earth for insulation and protection for underground living has evolved into the "earth shelter" technology used today in architecture. World War II In World War II, partisans, or armed resistance fighters in Eastern Europe sometimes lived in zemlyankas which were used as underground bunkers to provide shelter and a hiding place from enemies. Notably they were used by members of the famous "Bielski partisans" in modern-day Belarus, then German-occupied Poland, whe ... [...More Info...] [...Related Items...] OR: [Wikipedia] [Google] [Baidu] |
Grubenhaus
A pit-house (or ''pit house'', ''pithouse'') is a house built in the ground and used for shelter. Besides providing shelter from the most extreme of weather conditions, these structures may also be used to store food (just like a pantry, a larder, or a root cellar) and for cultural activities like the telling of stories, dancing, singing and celebrations. General dictionaries also describe a pit-house as a ''dugout'', and it has similarities to a ''half-dugout''. In archaeology, a pit-house is frequently called a ''sunken-featured building'' and occasionally (grub-)hut or ''grubhouse'', after the German name ''Grubenhaus'' They are found in numerous cultures around the world, including the people of the Southwestern United States, the ancestral Pueblo, the ancient Fremont and Mogollon cultures, the Cherokee, the Inuit, the people of the Plateau, and archaic residents of Wyoming (Smith 2003) in North America; Archaic residents of the Lake Titicaca Basin (Craig 2005) in South ... [...More Info...] [...Related Items...] OR: [Wikipedia] [Google] [Baidu] |
Pit-house
A pit-house (or ''pit house'', ''pithouse'') is a house built in the ground and used for shelter. Besides providing shelter from the most extreme of weather conditions, these structures may also be used to store food (just like a pantry, a larder, or a root cellar) and for cultural activities like the telling of stories, dancing, singing and celebrations. General dictionaries also describe a pit-house as a ''dugout'', and it has similarities to a ''half-dugout''. In archaeology, a pit-house is frequently called a ''sunken-featured building'' and occasionally (grub-)hut or ''grubhouse'', after the German name ''Grubenhaus'' They are found in numerous cultures around the world, including the people of the Southwestern United States, the ancestral Pueblo, the ancient Fremont and Mogollon cultures, the Cherokee, the Inuit, the people of the Plateau, and archaic residents of Wyoming (Smith 2003) in North America; Archaic residents of the Lake Titicaca Basin (Craig 2005) in South ... [...More Info...] [...Related Items...] OR: [Wikipedia] [Google] [Baidu] |
Pit-house
A pit-house (or ''pit house'', ''pithouse'') is a house built in the ground and used for shelter. Besides providing shelter from the most extreme of weather conditions, these structures may also be used to store food (just like a pantry, a larder, or a root cellar) and for cultural activities like the telling of stories, dancing, singing and celebrations. General dictionaries also describe a pit-house as a ''dugout'', and it has similarities to a ''half-dugout''. In archaeology, a pit-house is frequently called a ''sunken-featured building'' and occasionally (grub-)hut or ''grubhouse'', after the German name ''Grubenhaus'' They are found in numerous cultures around the world, including the people of the Southwestern United States, the ancestral Pueblo, the ancient Fremont and Mogollon cultures, the Cherokee, the Inuit, the people of the Plateau, and archaic residents of Wyoming (Smith 2003) in North America; Archaic residents of the Lake Titicaca Basin (Craig 2005) in South ... [...More Info...] [...Related Items...] OR: [Wikipedia] [Google] [Baidu] |
Ukrainian Cultural Heritage Village
The Ukrainian Cultural Heritage Village ( uk, Село спадщини української культури, Selo spadshchyny ukrains’koi kul’tury) is an open-air museum that uses costumed historical interpreters to recreate pioneer settlements in east central Alberta, Canada, northeast and east of Edmonton. In particular it shows the lives of Ukrainian Canadian settlers from the years 1899 to 1930. Buildings from surrounding communities have been moved to the historic site and restored to various years within the first part of the twentieth century. "The Village", as it is colloquially known, has a very strong commitment to historical authenticity and the concept of living history. The Village uses a technique known as first-person interpretation which requires that the costumed performers remain ''in character'' at all times (or as much as is feasibly possible). Actors answer all questions as if it is the year their building portrays. Although this technique is star ... [...More Info...] [...Related Items...] OR: [Wikipedia] [Google] [Baidu] |
Vernacular Architecture Of The Carpathians
The vernacular architecture of the Carpathians draws on environmental and cultural sources to create unique designs. Vernacular architecture refers to non-professional, folk architecture, including that of the peasants. In the Carpathian Mountains and the surrounding foothills, wood and clay are the primary traditional building materials. Effect of culture and religion Eastern Christianity Because most Ukrainian, Rusyn, and Romanian people are Eastern Christians, their building techniques have traditionally incorporated religious considerations into their buildings that are distinct from their Western Christian and Jewish neighbours. Firstly, all churches are divided into three parts (the narthex, the nave, and the sanctuary) and include an iconostasis (a wall of icons). The outer shape is often cruciform (cross shaped), but will always include a central dome and often several other domes. Parishioners face east during worship and there are no pews. The main door and wi ... [...More Info...] [...Related Items...] OR: [Wikipedia] [Google] [Baidu] |
Log Cabin
A log cabin is a small log house, especially a less finished or less architecturally sophisticated structure. Log cabins have an ancient history in Europe, and in America are often associated with first generation home building by settlers. European history Construction with logs was described by Roman architect Vitruvius Pollio in his architectural treatise ''De Architectura''. He noted that in Pontus (modern-day northeastern Turkey), dwellings were constructed by laying logs horizontally overtop of each other and filling in the gaps with "chips and mud". Historically log cabin construction has its roots in Scandinavia and Eastern Europe. Although their origin is uncertain, the first log structures were probably being built in Northern Europe by the Bronze Age (about 3500 BC). C. A. Weslager describes Europeans as having: Nevertheless, a medieval log cabin was considered movable property (a chattel house), as evidenced by the relocation of Espåby village in 1557: the ... [...More Info...] [...Related Items...] OR: [Wikipedia] [Google] [Baidu] |
Sod House
The sod house or soddy was an often used alternative to the log cabin during frontier settlement of the Great Plains of Canada and the United States in the 1800s and early 1900s. Primarily used at first for animal shelters, corrals, and fences, if the prairie lacked standard building materials such as wood or stone, or the poverty of the settlers precluded purchasing standard building materials, sod from thickly-rooted prairie grass was abundant, free, and could be used for house construction. Prairie grass has a much thicker, tougher root structure than a modern lawn. Construction of a sod house involved cutting patches of sod in triangles and piling them into walls. Builders employed a variety of roofing methods. Sod houses accommodated normal doors and windows. The resulting structure featured less expensive materials, and was quicker to build than a wood-frame house, but required frequent maintenance and were often vulnerable to rain damage, especially if the roof was ... [...More Info...] [...Related Items...] OR: [Wikipedia] [Google] [Baidu] |
Mennonite
Mennonites are groups of Anabaptist Christian church communities of denominations. The name is derived from the founder of the movement, Menno Simons (1496–1561) of Friesland. Through his writings about Reformed Christianity during the Radical Reformation, Simons articulated and formalized the teachings of earlier Swiss founders, with the early teachings of the Mennonites founded on the belief in both the mission and ministry of Jesus, which the original Anabaptist followers held with great conviction, despite persecution by various Roman Catholic and Mainline Protestant states. Formal Mennonite beliefs were codified in the Dordrecht Confession of Faith in 1632, which affirmed "the baptism of believers only, the washing of the feet as a symbol of servanthood, church discipline, the shunning of the excommunicated, the non-swearing of oaths, marriage within the same church, strict pacifistic physical nonresistance, anti-Catholicism and in general, more emphasis on "true Ch ... [...More Info...] [...Related Items...] OR: [Wikipedia] [Google] [Baidu] |










