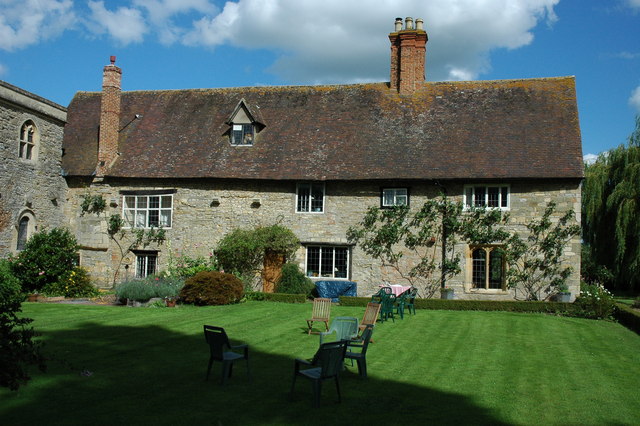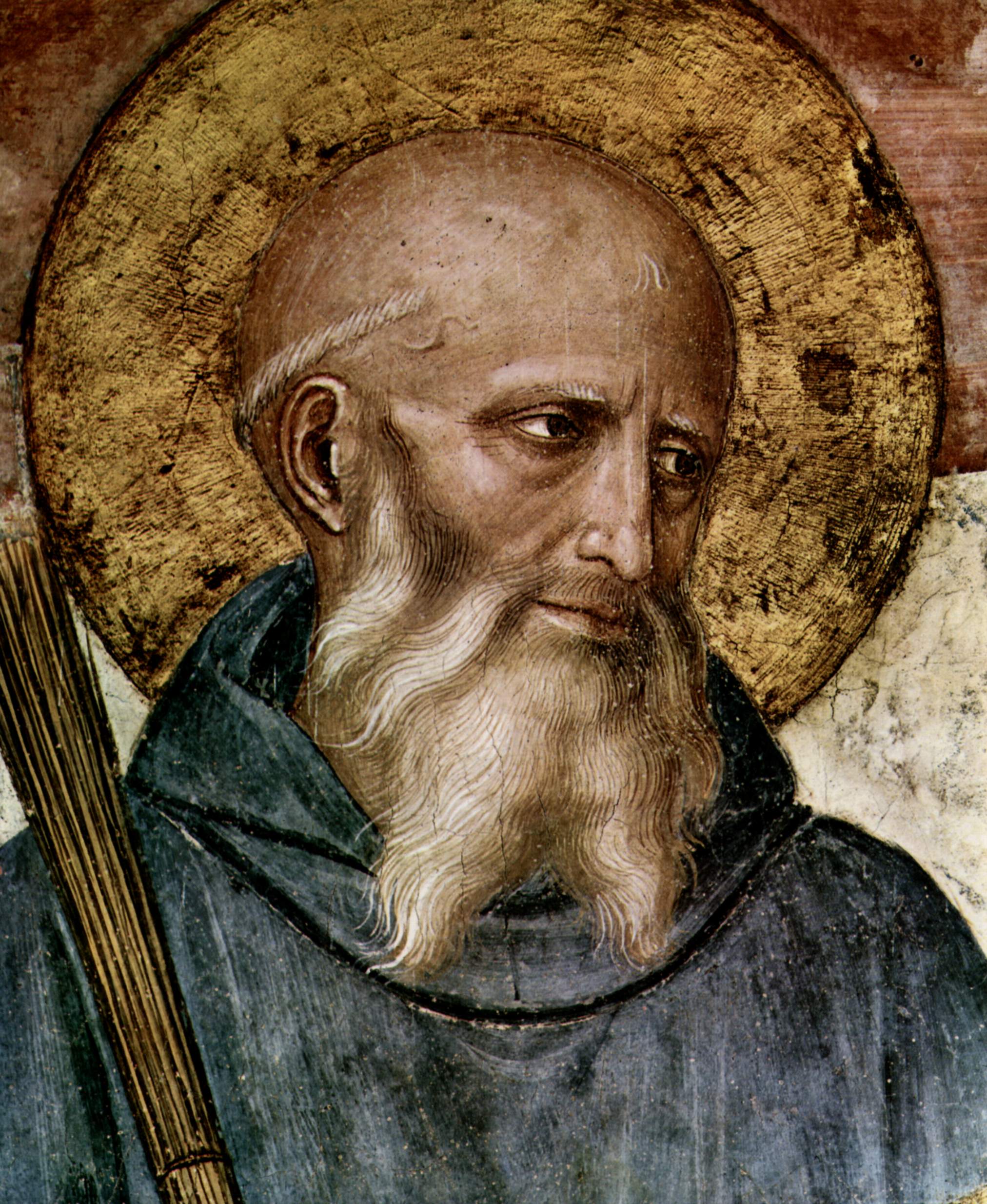|
Apperley
Apperley is a village in Gloucestershire, England, about southwest of Tewkesbury, south of Deerhurst and east of the River Severn. It is the largest settlement in Deerhurst civil parish. In 2020 it had an estimated population of 625. The place-name is derived from the Old English ''Apuldor-lēah'', meaning "apple-tree wood". The area still had orchards in the 1960s, but by then they were being removed. Manor Wightfield manor existed by the reign of Edward the Confessor (AD 1042–66), when it was valued at one hide. But the earliest known record of a settlement at Apperley itself dates from AD 1212, when it was part of Westminster Abbey's Deerhurst manor and was valued at three knight's fees. Westminster Abbey held Wightfield manor by 1284, and possibly earlier. In the 14th century Gilbert Despenser, a son of Hugh Despenser the Younger and Isabella de Beauchamp, bought Wightfield. The bear and ragged staff symbol of the Beauchamp family forms a gable finial on Apperley ... [...More Info...] [...Related Items...] OR: [Wikipedia] [Google] [Baidu] |
Apperley Bridge
Apperley is a village in Gloucestershire, England, about southwest of Tewkesbury, south of Deerhurst and east of the River Severn. It is the largest settlement in Deerhurst civil parish. In 2020 it had an estimated population of 625. The place-name is derived from the Old English ''Apuldor-lēah'', meaning "apple-tree wood". The area still had orchards in the 1960s, but by then they were being removed. Manor Wightfield manor existed by the reign of Edward the Confessor (AD 1042–66), when it was valued at one hide. But the earliest known record of a settlement at Apperley itself dates from AD 1212, when it was part of Westminster Abbey's Deerhurst manor and was valued at three knight's fees. Westminster Abbey held Wightfield manor by 1284, and possibly earlier. In the 14th century Gilbert Despenser, a son of Hugh Despenser the Younger and Isabella de Beauchamp, bought Wightfield. The bear and ragged staff symbol of the Beauchamp family forms a gable finial on Apperley H ... [...More Info...] [...Related Items...] OR: [Wikipedia] [Google] [Baidu] |
Deerhurst
Deerhurst is a village and civil parish in Gloucestershire, England, about southwest of Tewkesbury. The village is on the east bank of the River Severn. The parish includes the village of Apperley and the hamlet of Deerhurst Walton. The 2011 Census recorded the parish's population as 906, the majority of whom live in Apperley. The place-name is derived from Old English and means "deer-wood". It was spelt ''Deorhyrst'' in AD 804, ''Dorhirst'' in about 1050 and ''Derherste'' in the Domesday Book in 1086. Geography The parish has an area of about , bounded by the Severn to the west, the A38 road to the east and Coombe Hill Canal to the south. The parish is low-lying and much of it is repeatedly flooded. After serious flooding in 1947 several cottages were abandoned and demolished. Deerhurst was inundated again by the floods of 2007. Priory and parish church By AD 804 there was a Benedictine monastery at Deerhurst, which also held the manor. In about 1060 King Edward the ... [...More Info...] [...Related Items...] OR: [Wikipedia] [Google] [Baidu] |
River Severn
, name_etymology = , image = SevernFromCastleCB.JPG , image_size = 288 , image_caption = The river seen from Shrewsbury Castle , map = RiverSevernMap.jpg , map_size = 288 , map_caption = Tributaries (light blue) and major settlements on and near the Severn (bold blue) , pushpin_map = , pushpin_map_size = 288 , pushpin_map_caption= , subdivision_type1 = Country , subdivision_name1 = England and Wales , subdivision_type2 = , subdivision_name2 = , subdivision_type3 = Region , subdivision_name3 = Mid Wales, West Midlands, South West , subdivision_type4 = Counties , subdivision_name4 = Powys, Shropshire, Worcestershire, Gloucestershire , subdivision_type5 = Cities , subdivision_name5 = Shrewsbury, Worcester, Gloucester, Bristol , length = , width_min = , width_avg = , width_max = , depth_min = , depth_avg = ... [...More Info...] [...Related Items...] OR: [Wikipedia] [Google] [Baidu] |
St Mary's Priory Church, Deerhurst
St Mary's Priory Church, Deerhurst, is the Church of England parish church of Deerhurst, Gloucestershire, England. Much of the church is Anglo-Saxon. It was built in the 8th century, when Deerhurst was part of the Anglo-Saxon kingdom of Mercia. It is contemporary with the Carolingian Renaissance on mainland Europe, which may have influenced it. The church was restored and altered in the 10th century after the Viking invasion of England. It was enlarged early in the 13th century and altered in the 14th and 15th centuries. The church has been described as "an Anglo-Saxon monument of the first order". It is a Grade I listed building. From the Anglo-Saxon era until the Dissolution of the Monasteries St Mary's was the church of a Benedictine priory. Deerhurst has a second Anglo-Saxon place of worship, the 11th-century Odda's Chapel, about 200 yards southwest of the church. Priory By AD 804 St Mary's was part of a Benedictine monastery at Deerhurst. In about 1060 King Edward the ... [...More Info...] [...Related Items...] OR: [Wikipedia] [Google] [Baidu] |
Moat
A moat is a deep, broad ditch, either dry or filled with water, that is dug and surrounds a castle, fortification, building or town, historically to provide it with a preliminary line of defence. In some places moats evolved into more extensive water defences, including natural or artificial lakes, dams and sluices. In older fortifications, such as hillforts, they are usually referred to simply as ditches, although the function is similar. In later periods, moats or water defences may be largely ornamental. They could also act as a sewer. Historical use Ancient Some of the earliest evidence of moats has been uncovered around ancient Egyptian castles. One example is at Buhen, a castle excavated in Nubia. Other evidence of ancient moats is found in the ruins of Babylon, and in reliefs from ancient Egypt, Assyria, and other cultures in the region. Evidence of early moats around settlements has been discovered in many archaeological sites throughout Southeast Asia, includin ... [...More Info...] [...Related Items...] OR: [Wikipedia] [Google] [Baidu] |
Order Of Saint Benedict
, image = Medalla San Benito.PNG , caption = Design on the obverse side of the Saint Benedict Medal , abbreviation = OSB , formation = , motto = (English: 'Pray and Work') , founder = Benedict of Nursia , founding_location = Subiaco Abbey , type = Catholic religious order , headquarters = Sant'Anselmo all'Aventino , num_members = 6,802 (3,419 priests) as of 2020 , leader_title = Abbot Primate , leader_name = Gregory Polan, OSB , main_organ = Benedictine Confederation , parent_organization = Catholic Church , website = The Benedictines, officially the Order of Saint Benedict ( la, Ordo Sancti Benedicti, abbreviated as OSB), are a monastic religious order of the Catholic Church following the Rule of Saint Benedict. They are also sometimes called the Black Monks, in reference to the colour of their religious habits. The ... [...More Info...] [...Related Items...] OR: [Wikipedia] [Google] [Baidu] |
Tudor Architecture
The Tudor architectural style is the final development of Medieval architecture in England and Wales, during the Tudor period (1485–1603) and even beyond, and also the tentative introduction of Renaissance architecture to Britain. It followed the Late Gothic Perpendicular style and, gradually, it evolved into an aesthetic more consistent with trends already in motion on the continent, evidenced by other nations already having the Northern Renaissance underway Italy, and especially France already well into its revolution in art, architecture, and thought. A subtype of Tudor architecture is Elizabethan architecture, from about 1560 to 1600, which has continuity with the subsequent Jacobean architecture in the early Stuart period. In the much more slow-moving styles of vernacular architecture, "Tudor" has become a designation for half-timbered buildings, although there are cruck and frame houses with half timbering that considerably predate 1485 and others well after 1603; ... [...More Info...] [...Related Items...] OR: [Wikipedia] [Google] [Baidu] |
Norman Architecture
The term Norman architecture is used to categorise styles of Romanesque architecture developed by the Normans in the various lands under their dominion or influence in the 11th and 12th centuries. In particular the term is traditionally used for English Romanesque architecture. The Normans introduced large numbers of castles and fortifications including Norman keeps, and at the same time monasteries, abbeys, churches and cathedrals, in a style characterised by the usual Romanesque rounded arches (particularly over windows and doorways) and especially massive proportions compared to other regional variations of the style. Origins These Romanesque styles originated in Normandy and became widespread in northwestern Europe, particularly in England, which contributed considerable development and where the largest number of examples survived. At about the same time, a Norman dynasty that ruled in Sicily produced a distinctive variation–incorporating Byzantine and Sarace ... [...More Info...] [...Related Items...] OR: [Wikipedia] [Google] [Baidu] |
Anglo-Saxon Architecture
Anglo-Saxon architecture was a period in the history of architecture in England from the mid-5th century until the Norman Conquest of 1066. Anglo-Saxon secular buildings in Britain were generally simple, constructed mainly using timber with thatch for roofing. No universally accepted example survives above ground. Generally preferring not to settle within the old Roman cities, the Anglo-Saxons built small towns near their centres of agriculture, at fords in rivers or sited to serve as ports. In each town, a main hall was in the centre, provided with a central hearth. There are many remains of Anglo-Saxon church architecture. At least fifty churches are of Anglo-Saxon origin with major Anglo-Saxon architectural features, with many more claiming to be, although in some cases the Anglo-Saxon part is small and much-altered. It is often impossible to reliably distinguish between pre- and post-Conquest 11th century work in buildings where most parts are later additions or alterations. ... [...More Info...] [...Related Items...] OR: [Wikipedia] [Google] [Baidu] |
Gloucester
Gloucester ( ) is a cathedral city and the county town of Gloucestershire in the South West of England. Gloucester lies on the River Severn, between the Cotswolds to the east and the Forest of Dean to the west, east of Monmouth and east of the border with Wales. Including suburban areas, Gloucester has a population of around 132,000. It is a port, linked via the Gloucester and Sharpness Canal to the Severn Estuary. Gloucester was founded by the Romans and became an important city and '' colony'' in AD 97 under Emperor Nerva as '' Colonia Glevum Nervensis''. It was granted its first charter in 1155 by Henry II. In 1216, Henry III, aged only nine years, was crowned with a gilded iron ring in the Chapter House of Gloucester Cathedral. Gloucester's significance in the Middle Ages is underlined by the fact that it had a number of monastic establishments, including: St Peter's Abbey founded in 679 (later Gloucester Cathedral), the nearby St Oswald's Priory, Glo ... [...More Info...] [...Related Items...] OR: [Wikipedia] [Google] [Baidu] |




.jpg)




_drawn_and_engraved_under_the_direction_of_Edward_Wedlake_Brayley.jpg)