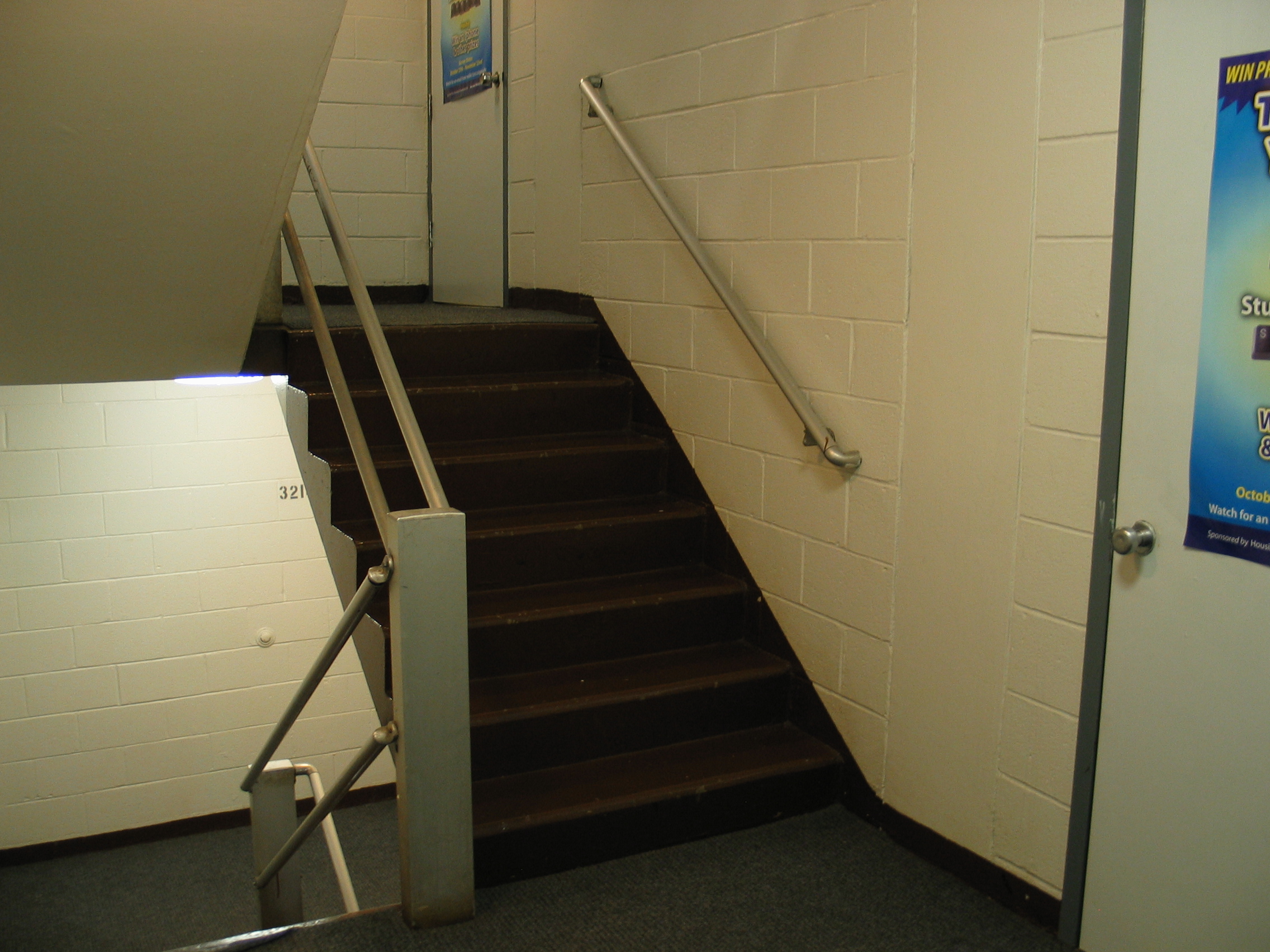Split level home on:
[Wikipedia]
[Google]
[Amazon]
 A split-level home (also called a bi-level home or tri-level home) is a style of house in which the floor levels are staggered. There are typically two short sets of
A split-level home (also called a bi-level home or tri-level home) is a style of house in which the floor levels are staggered. There are typically two short sets of
stairs
Stairs are a structure designed to bridge a large vertical distance between lower and higher levels by dividing it into smaller vertical distances. This is achieved as a diagonal series of horizontal platforms called steps which enable passage ...
, one running upward to a bedroom level, and one going downward toward a basement area.
History
The style gained popularity in North America during the mid-20th century, as thesuburbs
A suburb (more broadly suburban area) is an area within a metropolitan area, which may include commercial and mixed-use, that is primarily a residential area. A suburb can exist either as part of a larger city/urban area or as a separate ...
expanded, beginning in the years after World War II, and has remained a popular housing style from the 1950s onward.
Styles
Split level
The split level has two or three short sets of stairs, and three (tri-level) or four (quad) levels. The entry is on a middle floor between two floors. The front door opens directly into what is usually the formal living area, which is typically partially above ground level. Below that may be a small crawl space. The lower level is a finished area partially underground (approximately three feet below grade) and must have an outside entry door. Above the lower level are bedrooms. Sometimes a short flight above the bedroom floor is another single bedroom. Above that is typically an attic accessed by either another flight of stairs or an opening placed high in a closet. A typical tri-level appears to be a lowered colonial on one side of the house and a ranch on the other side with a crawl space below the ranch. A typical quad-level appears to be a lowered colonial on one side of the house and a ranch on the other side with a basement below the ranch.Regional variance in usage
In some regions, such as theNortheastern United States
The Northeastern United States, also referred to as the Northeast, the East Coast, or the American Northeast, is a geographic region of the United States. It is located on the Atlantic coast of North America, with Canada to its north, the Southe ...
, the term "split level" can be used to refer to a bi-level house with a split entry. This style of house is also known as a "split foyer". This is a two-story house that has a small entrance foyer with stairs that "split"—part of a flight of stairs go up (usually to the living room, kitchen, and bedrooms) and part of a flight of stairs go down (usually to a family room and garage/storage area).
See also
*List of building types
Residential
Single-family detached
Examples of single-family detached house types include:
* Bungalow
* Central-passage house (North America)
* Chattel house (Caribbean)
* Cottage (various)
* Courtyard house (various)
* Konak (Asia ...
*Splanch A splanch is a type of single-family home that was popular in the New York metropolitan area from the 1950s through the 1970s. The name is a fusion of split level home and ranch, two architectural styles that influenced the design.
Typical layout ...
* Maisonette
*Ranch-style house
Ranch (also known as American ranch, California ranch, rambler, or rancher) is a domestic architectural style that originated in the United States. The ranch-style house is noted for its long, close-to-the-ground profile, and wide open layout. ...
References
External links
* A comprehensive guide to split level architecture and enhancement. {{DEFAULTSORT:Split-Level Home American architectural styles House styles