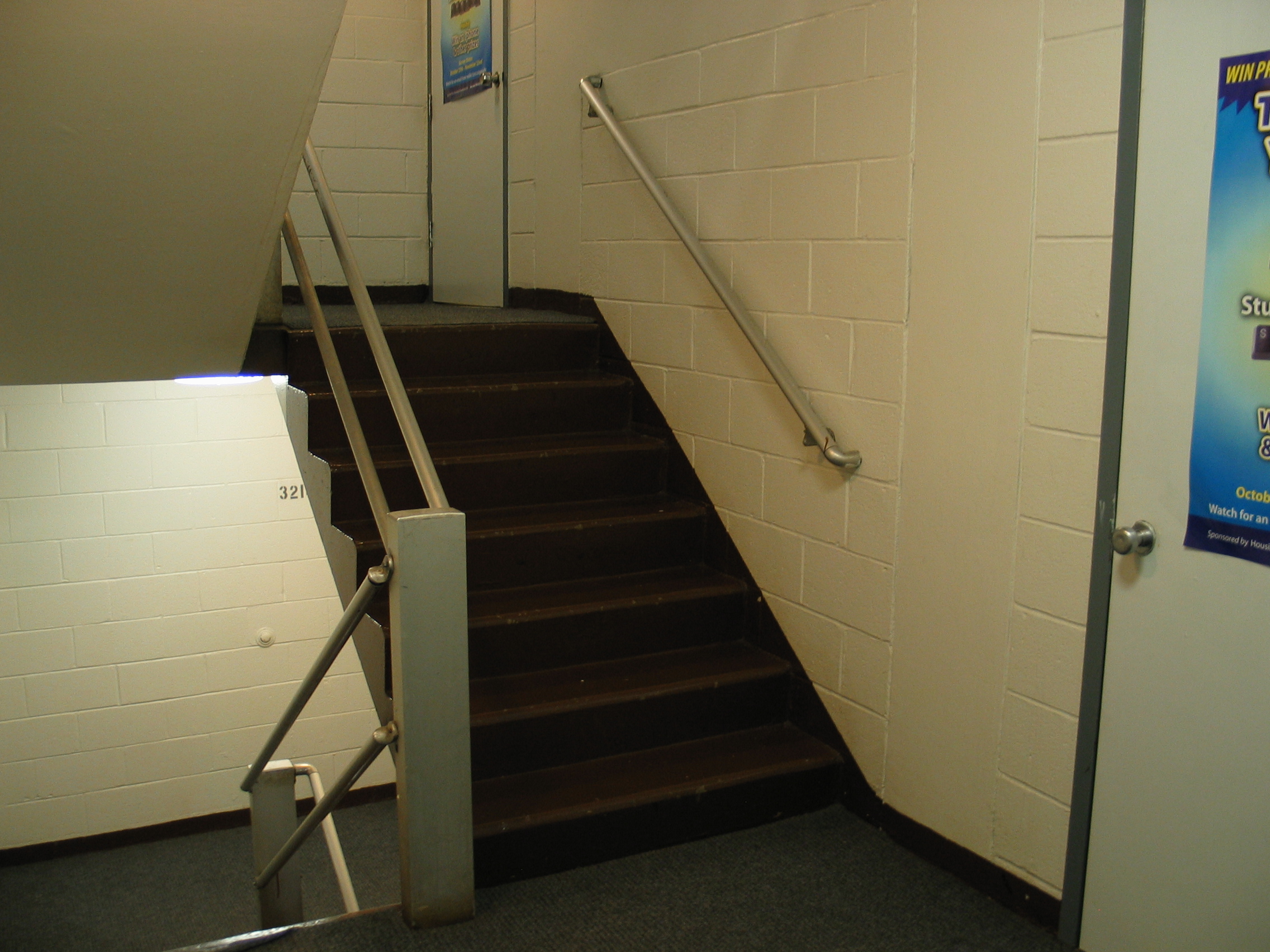Split Level Home on:
[Wikipedia]
[Google]
[Amazon]
 A split-level home (also called a bi-level home or tri-level home) is a style of house in which the floor levels are staggered. There are typically two short sets of
A split-level home (also called a bi-level home or tri-level home) is a style of house in which the floor levels are staggered. There are typically two short sets of
stairs
Stairs are a structure designed to bridge a large vertical distance between lower and higher levels by dividing it into smaller vertical distances. This is achieved as a diagonal series of horizontal platforms called steps which enable passage ...
, one running upward to a bedroom level, and one going downward toward a basement area.
History
The style gained popularity in North America during the mid-20th century, as thesuburbs
A suburb (more broadly suburban area) is an area within a metropolitan area, which may include Commercial area, commercial and mixed-use development, mixed-use, that is primarily a residential area. A suburb can exist either as part of a ...
expanded, beginning in the years after World War II, and has remained a popular housing style from the 1950s onward.
Styles
Split level
The split level has two or three short sets of stairs, and three (tri-level) or four (quad) levels. The entry is on a middle floor between two floors. The front door opens directly into what is usually the formal living area, which is typically partially above ground level. Below that may be a small crawl space. The lower level is a finished area partially underground (approximately three feet below grade) and must have an outside entry door. Above the lower level are bedrooms. Sometimes a short flight above the bedroom floor is another single bedroom. Above that is typically an attic accessed by either another flight of stairs or an opening placed high in a closet. A typical tri-level appears to be a lowered colonial on one side of the house and a ranch on the other side with a crawl space below the ranch. A typical quad-level appears to be a lowered colonial on one side of the house and a ranch on the other side with a basement below the ranch.Regional variance in usage
In some regions, such as the Northeastern United States, the term "split level" can be used to refer to a bi-level house with a split entry. This style of house is also known as a "split foyer". This is a two-story house that has a small entrance foyer with stairs that "split"—part of a flight of stairs go up (usually to the living room, kitchen, and bedrooms) and part of a flight of stairs go down (usually to a family room and garage/storage area).See also
*List of building types
Residential
Single-family detached
Examples of single-family detached house types include:
* Bungalow
* Central-passage house (North America)
* Chattel house (Caribbean)
* Cottage (various)
* Courtyard house (various)
* Konak (Asia ...
*Splanch A splanch is a type of single-family home that was popular in the New York metropolitan area from the 1950s through the 1970s. The name is a fusion of split level home and ranch, two architectural styles that influenced the design.
Typical layout
...
*Maisonette
An apartment (American English), or flat (British English, Indian English, South African English), is a self-contained housing unit (a type of residential real estate) that occupies part of a building, generally on a single story. There are ma ...
*Ranch-style house
Ranch (also known as American ranch, California ranch, rambler, or rancher) is a domestic architectural style that originated in the United States. The ranch-style house is noted for its long, close-to-the-ground profile, and wide open layout. ...
References
External links
* A comprehensive guide to split level architecture and enhancement. {{DEFAULTSORT:Split-Level Home American architectural styles House styles