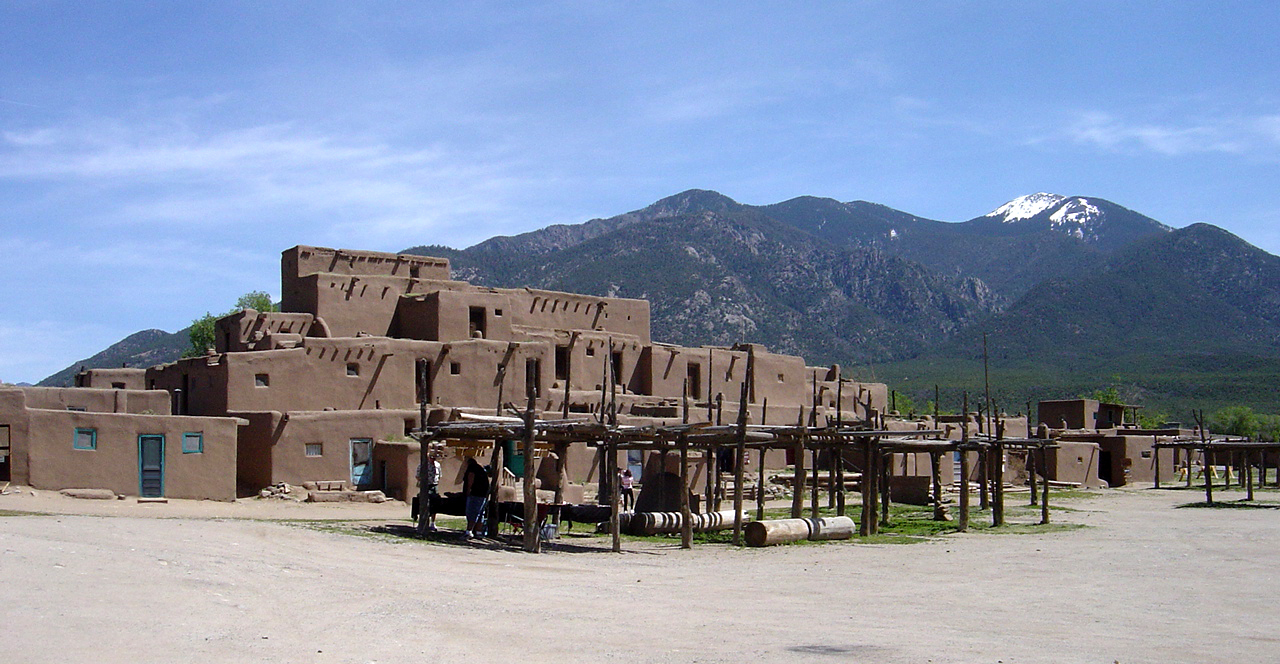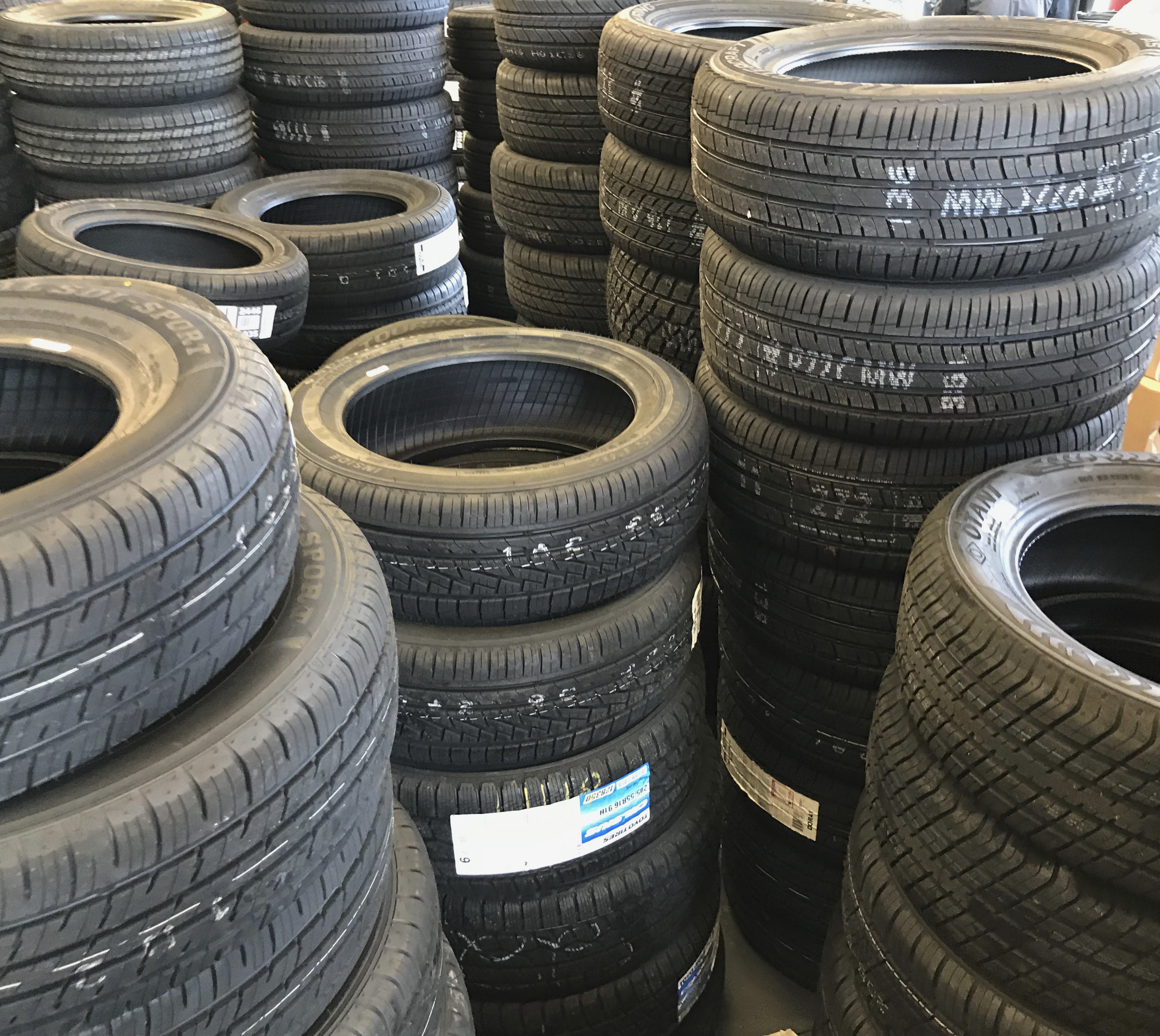|
Earthship
An Earthship is a style of architecture developed in the late 20th century to early 21st century by architect Mike Reynolds (architect), Michael Reynolds. Earthships are designed to behave as Passive solar building design, passive solar earth shelters made of both natural and Upcycling, upcycled materials such as earth-packed Steel-belted radial, tires. Earthships may feature a variety of amenities and aesthetics, and are designed to withstand the extreme temperatures of a desert, managing to stay close to 70 °F (21 °C) regardless of outside weather conditions. Earthship communities were originally built in the desert of northern New Mexico, near the Rio Grande, and the style has spread to small pockets of communities around the globe, in some cases in spite of legal opposition to its construction and adoption. Reynolds developed the Earthship design after moving to New Mexico and completing his degree in architecture, intending them to be "off-the-grid-ready" houses ... [...More Info...] [...Related Items...] OR: [Wikipedia] [Google] [Baidu] |
Earthship Plan With Vertically Glazed Southern Wall
An Earthship is a style of architecture developed in the late 20th century to early 21st century by architect Michael Reynolds. Earthships are designed to behave as passive solar earth shelters made of both natural and upcycled materials such as earth-packed tires. Earthships may feature a variety of amenities and aesthetics, and are designed to withstand the extreme temperatures of a desert, managing to stay close to 70 °F (21 °C) regardless of outside weather conditions. Earthship communities were originally built in the desert of northern New Mexico, near the Rio Grande, and the style has spread to small pockets of communities around the globe, in some cases in spite of legal opposition to its construction and adoption. Reynolds developed the Earthship design after moving to New Mexico and completing his degree in architecture, intending them to be "off-the-grid-ready" houses, with minimal reliance on public utilities and fossil fuels. They are constructed to use ... [...More Info...] [...Related Items...] OR: [Wikipedia] [Google] [Baidu] |
Mike Reynolds (architect)
Michael E. Reynolds (born 1945) is an American architect based in New Mexico, known for the design and construction of "earthship" passive solar houses. He is a proponent of "radically sustainable living". He has been a critic of the profession of architecture for its adherence to conventional theory and practice, and he advocates the reuse of unconventional building materials from garbage, waste streams, such as automobile tires, and is known for designs that test the limits of building codes. Career Reynolds grew up in Louisville, Kentucky. He has said that his father's habit of hoarding and reusing materials was an early inspiration for utilizing recycled items. After graduating from the University of Cincinnati in 1969, Reynolds immediately began producing his provocative work. His thesis was published in ''Architectural Record'' in 1971 and the following year he built his first house from recycled materials. The structures built under his direction utilize everyday trash it ... [...More Info...] [...Related Items...] OR: [Wikipedia] [Google] [Baidu] |
Earth Shelter
An earth shelter, also called an earth house, earth-bermed house, earth-sheltered house, earth-covered house, or underground house, is a structure (usually a house) with earth (soil) against the walls and/or on the roof, or that is entirely buried underground. Earth acts as thermal mass, making it easier to maintain a steady indoor air temperature and therefore reduces energy costs for heating or cooling. Earth sheltering became relatively popular after the mid-1970s, especially among environmentalists. However, the practice has been around for nearly as long as humans have been constructing their own shelters. Definition * "Earth-sheltering is ../nowiki> a generic term with the general meaning: building design in which soil plays an integral part." [...More Info...] [...Related Items...] OR: [Wikipedia] [Google] [Baidu] |
Taos, New Mexico
Taos () is a town in Taos County, New Mexico, Taos County, in the north-central region of New Mexico in the Sangre de Cristo Mountains. Initially founded in 1615, it was intermittently occupied until its formal establishment in 1795 by Santa Fe de Nuevo México, Nuevo México Governor Fernando Chacón to act as fortified plaza and trading outpost for the neighboring Native Americans in the United States, Native American Taos Pueblo (the town's namesake) and Hispanos of New Mexico, Hispano communities, including Ranchos de Taos, New Mexico, Ranchos de Taos, Cañon, Taos Canyon, Ranchitos, El Prado, New Mexico, El Prado, and Arroyo Seco, New Mexico, Arroyo Seco. The town was incorporated in 1934. The 2021 estimate has a population of 6,567. Taos is the county seat of Taos County. The English name ''Taos'' derives from the native Taos language meaning "(place of) red willows". History Taos Pueblo The Taos Pueblo, which borders the north boundary of the town of Taos, has been occ ... [...More Info...] [...Related Items...] OR: [Wikipedia] [Google] [Baidu] |
Tin Can Wall
A tin can wall is a wall constructed from tin cans, which are not a common building source. The cans can be laid in concrete, stacked vertically on top of each other, and crushed or cut and flattened to be used as shingles. They can also be used for furniture. Tin cans can form the actual fill-in structure (or walls) of a building, as is done with earthships. Tin cans have not been around for a long time, and neither have their building methods. The two main structural methods for building with tin cans are by laying them horizontally in a concrete matrix and by stacking them vertically. History Tin can building in New Mexico originated in the early 1980s as a response to the massive amounts of trash being discarded and the wasteful nature of common building practices. Tin can construction was an attempt to utilize a readily available resource that was normally sent to landfills or recycling centers. This led to various experiments in tin can building, including space-fill ... [...More Info...] [...Related Items...] OR: [Wikipedia] [Google] [Baidu] |
Passive Solar Building Design
In passive solar building design, windows, walls, and floors are made to collect, store, reflect, and distribute solar energy, in the form of heat in the winter and reject solar heat in the summer. This is called passive solar design because, unlike active solar heating systems, it does not involve the use of mechanical and electrical devices. The key to designing a passive solar building is to best take advantage of the local climate performing an accurate site analysis. Elements to be considered include window placement and size, and glazing type, thermal insulation, thermal mass, and shading. Passive solar design techniques can be applied most easily to new buildings, but existing buildings can be adapted or "retrofitted". Passive energy gain ''Passive solar'' technologies use sunlight without active mechanical systems (as contrasted to ''active solar'', which uses thermal collectors). Such technologies convert sunlight into usable heat (in water, air, and thermal mass), cau ... [...More Info...] [...Related Items...] OR: [Wikipedia] [Google] [Baidu] |
Reuse
Reuse is the action or practice of using an item, whether for its original purpose (conventional reuse) or to fulfill a different function (creative reuse or repurposing). It should be distinguished from recycling, which is the breaking down of used items to make raw materials for the manufacture of new products. Reuse—by taking, but not reprocessing, previously used items—helps save time, money, energy and resources. In broader economic terms, it can make quality products available to people and organizations with limited means, while generating jobs and business activity that contribute to the economy. Examples Reuse centers and virtual exchange Reuse centers (also known as a "swap shop" or a "take-it-or-leave-it") facilitate the transaction and redistribution of unwanted, yet perfectly usable, materials and equipment from one entity to another. The entities that benefit from either side of this service (as donors, sellers, recipients, or buyers) can be businesses, nonprof ... [...More Info...] [...Related Items...] OR: [Wikipedia] [Google] [Baidu] |
Tire Bricks (5751089164)
A tire (North American English) or tyre (Commonwealth English) is a ring-shaped component that surrounds a Rim (wheel), wheel's rim to transfer a vehicle's load from the axle through the wheel to the ground and to provide Traction (engineering), traction on the surface over which the wheel travels. Most tires, such as those for automobiles and bicycles, are pneumatically inflated structures, providing a flexible cushion that absorbs shock as the tire rolls over rough features on the surface. Tires provide a footprint, called a contact patch, designed to match the vehicle's weight and the bearing on the surface that it rolls over by exerting a pressure that will avoid deforming the surface. The materials of modern pneumatic tires are synthetic rubber, natural rubber, fabric, and wire, along with carbon black and other chemical compounds. They consist of a tire tread, tread and a body. The tread provides Traction (engineering), traction while the body provides containment for a ... [...More Info...] [...Related Items...] OR: [Wikipedia] [Google] [Baidu] |
Thermal Mass
In building design, thermal mass is a property of the matter of a building that requires a flow of heat in order for it to change temperature. Not all writers agree on what physical property of matter "thermal mass" describes. Most writers use it as a synonym for heat capacity, the ability of a body to store thermal energy. It is typically referred to by the symbol ''C''th, and its SI unit is J/K or J/°C (which are equivalent). However: * Christoph Reinhart at MIT describes thermal mass as its volume times its volumetric heat capacity. * Randa Ghattas, Franz-Joseph Ulm and Alison Ledwith, also at MIT, write that "It hermal massis dependent on the relationship between the specific heat capacity, density, thickness and conductivity of a material" although they don't provide a unit, describing materials only as "low" or "high" thermal mass. * Chris Reardon equates thermal mass with volumetric heat capacity . The lack of a consistent definition of what property of matter ... [...More Info...] [...Related Items...] OR: [Wikipedia] [Google] [Baidu] |





