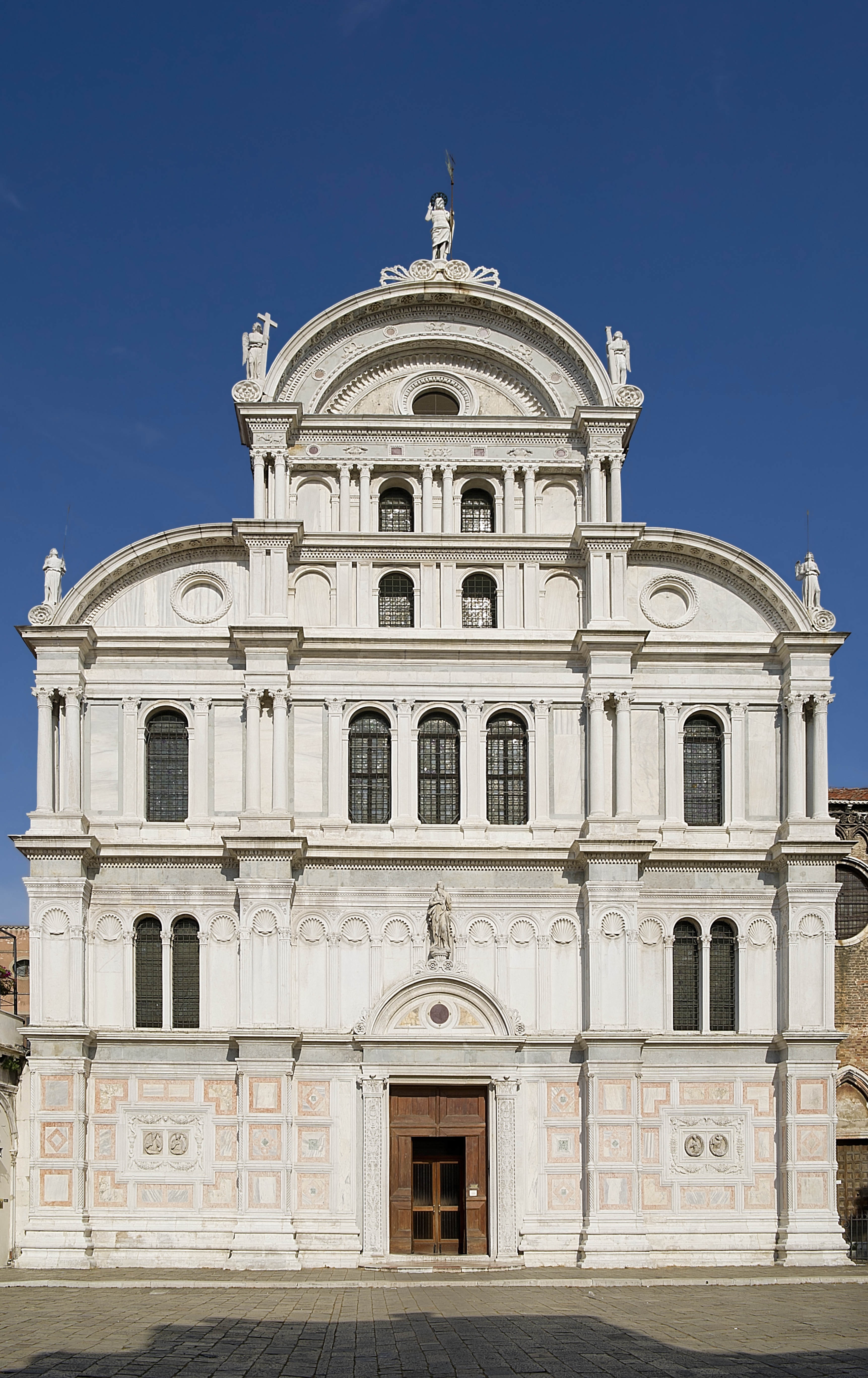|
Venetian Gothic Architecture
Venetian Gothic is the particular form of Italian Gothic architecture typical of Venice, originating in local building requirements, with some influence from Byzantine architecture, and some from Islamic architecture, reflecting Venice's trading network. Very unusually for medieval architecture, the style is both at its most characteristic in secular buildings, and the great majority of survivals are secular. The best-known examples are the Doge's Palace, Venice, Doge's Palace and the Ca' d'Oro. Both feature loggias of closely spaced small columns, with heavy tracery with quatrefoil openings above, decoration along the roofline, and some coloured patterning to plain wall surfaces. Together with the ogee arch, capped with a relief ornament, and ropework reliefs, these are the most iconic characteristics of the style. Ecclesiastical Gothic architecture tended to be less distinctively Venetian, and closer to that in the rest of Italy. The beginning of the style probably goes ba ... [...More Info...] [...Related Items...] OR: [Wikipedia] [Google] [Baidu] |
Istrian Stone
Istrian stone, ''pietra d'Istria'', the characteristic group of building stones in the architecture of Venice, Istria and Dalmatia, is a dense type of impermeable limestones that was quarried in Istria, nowadays Croatia; between Portorož and Pula. Limestone is a biogenetic stone composed of calcium carbonate from the tests and shells of marine creatures laid down over eons. Istrian stone approaches the compressive strength and density of marble, which is metamorphosed limestone. It is often loosely referred to as "marble", which is not strictly correct. Venice, isolated in its lagoon, had no building stone at hand. The freshly quarried stone is salt-white or light yellowish, which weathers to a pale gray; the whiteness of Istrian stone contrasts well with coloured stones and brick. When Francesco, son of the architect Jacopo Sansovino, wrote ''Venetia citta nobilissima et singolare'' (1580) he emphasized the distinctive quality that Istrian stone and the coppery-red Verona ... [...More Info...] [...Related Items...] OR: [Wikipedia] [Google] [Baidu] |
Portego
Portego ("porch" in Venetian dialect) is a characteristic compositional element of the Venetian civil buildings built during the years of the Republic of Venice. The portego is similar to a reception hall but has peculiar features. History The portego is known from the ancient times; it is present even in the oldest Venetian palaces. In later centuries and especially during the emergence of the Renaissance architecture, the portego original central structure has changed substantially, allowing for T-shaped and L-shaped halls. Function In a typical Venetian palace, the portego is the local passage hall that joins the water portal with the land portal. On the ground floor, it serves as an entrance hall for loading goods, while on the upper floors the portego is used both as a reception hall and as a passing hall to access other rooms, located on both sides. Furthermore, the portego was crucial in providing ventilation and air circulation for the palazzo which, especially during medie ... [...More Info...] [...Related Items...] OR: [Wikipedia] [Google] [Baidu] |
_Doge's_Palace_facing_the_sea.jpg)
