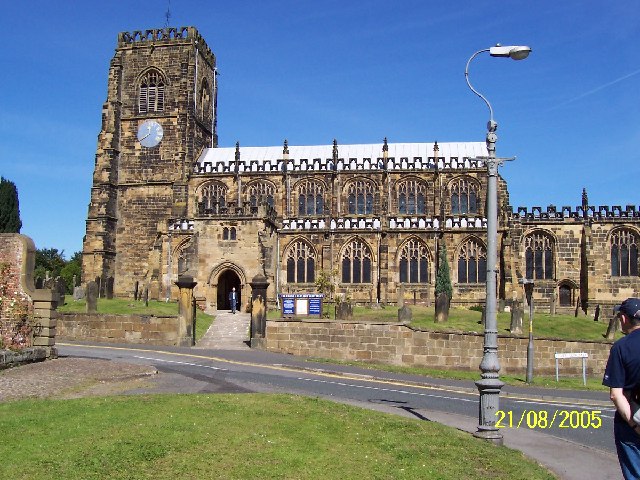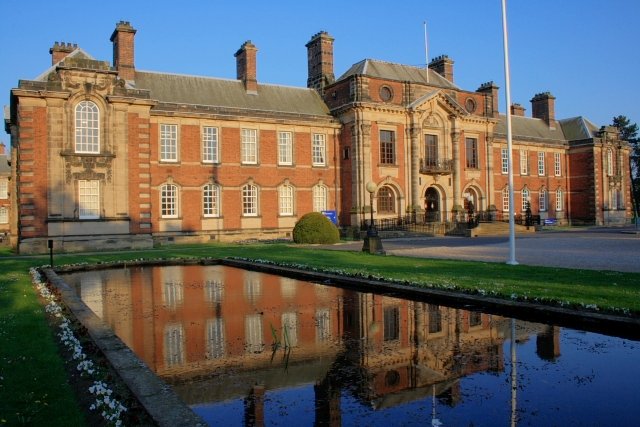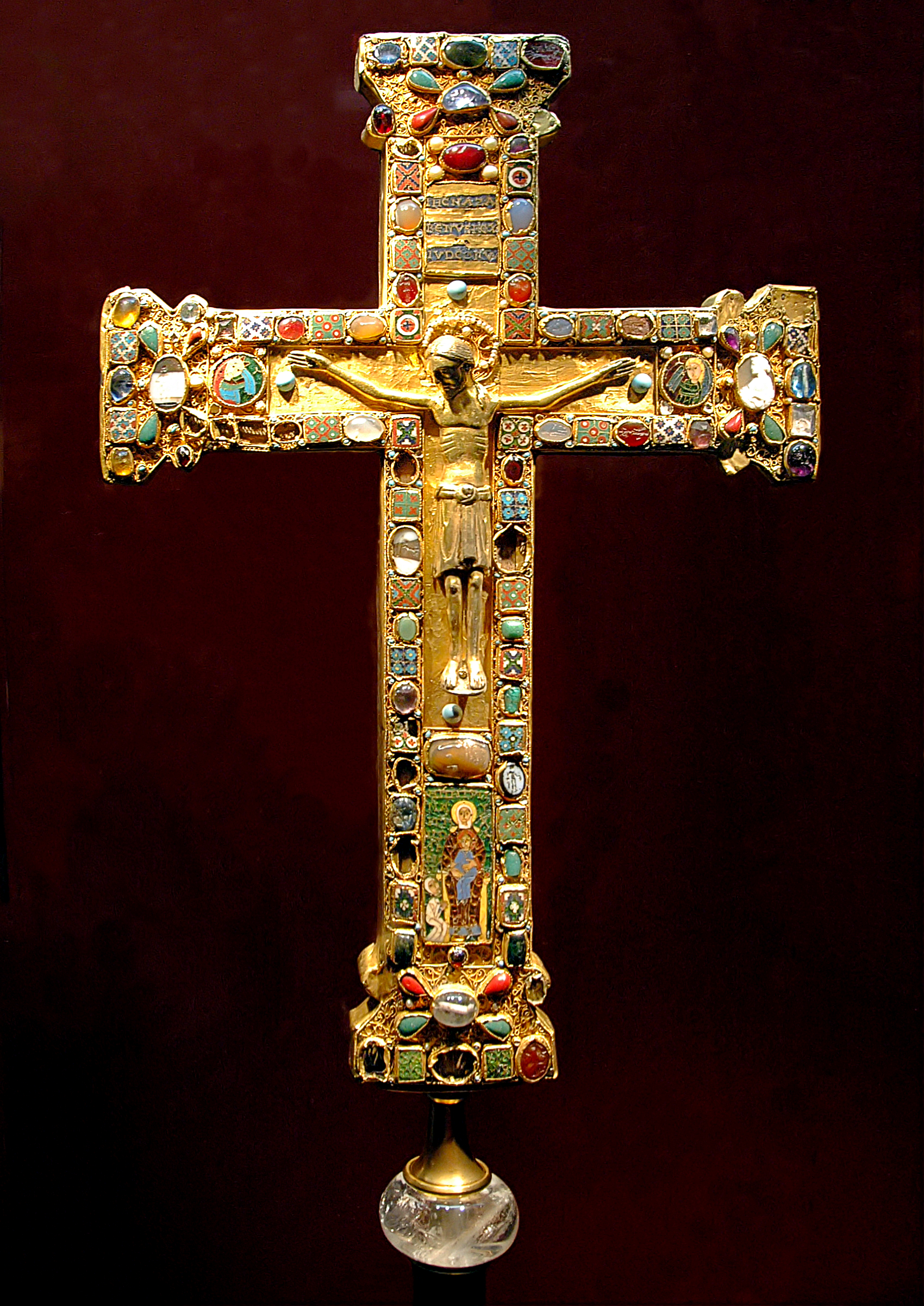|
Thirsk And Sowerby Town Hall
Thirsk and Sowerby Town Hall is a municipal building in Westgate, Thirsk, North Yorkshire, England. The structure is used as the meeting place of Thirsk Town Council and of Sowerby Parish Council. History The first municipal building in Thirsk was a medieval tollbooth in the Market Place; it was used as a venue for the collection of market rents as well as a meeting place but, having become dilapidated, it was demolished in 1838. In the early-20th century, a group of local businessmen decided to form a company to raise funds for the erection of a combined town hall and constitutional club in the town: the site they selected was vacant land on the south side of Westgate. The new building was designed by Walter Brierley in the neoclassical style, built in red and buff bricks with stone dressings and was officially opened on 16 July 1913. The design involved a symmetrical main frontage with five bays facing onto Westgate; the central bay featured a two-panel doorway flanked by p ... [...More Info...] [...Related Items...] OR: [Wikipedia] [Google] [Baidu] |
Thirsk
Thirsk is a market town and civil parish in the Hambleton district of North Yorkshire, England known for its racecourse; quirky yarnbomber displays, and depiction as local author James Herriot's fictional Darrowby. History Archeological finds indicate there was a settlement in Thirsk around 500–600 BC. The town's name is derived from the Old Norse word ''þresk'' meaning fen or lake. Thirsk is mentioned twice in the 1086 ''Domesday Book'' as ''Tresche'', in the ''Yarlestre'' wapentake, a village with ten households. At the time of the Norman invasion the manor was split between ''Orm'' and ''Thor'', local Anglo-Saxon landowners. Afterwards, it was split between ''Hugh, son of Baldric'' and the Crown. House of Mowbray Most of Thirsk was granted to a Robert from Montbray for whose descendant House of Mowbray the vale of Mowbray is named. By 1145, what is now Old Thirsk, gained a Market charter giving it town and borough status. The remaining land in the parish ... [...More Info...] [...Related Items...] OR: [Wikipedia] [Google] [Baidu] |
Walter Brierley
Walter Henry Brierley (1862–1926) was a York architect who practised in the city for 40 years. He is known as "the Yorkshire Lutyens" or the "Lutyens of the North". He is also credited with being a leading exponent of the " Wrenaissance" style - incorporating elements of Christopher Wren. Brierley's works include civic buildings, churches, schools and private houses (including his own home, Bishopsbarns) and are located mainly in York, North Yorkshire and the north of England. He was responsible for over 300 buildings between 1885 and the time of his death in 1926. He was the architect for the York Diocese. The Borthwick Institute in York holds an archive of the Atkinson Brierley architectural practice, a practice that lives on as Brierley Groom, the oldest architectural firm in the UK having continuously practised since 1750. In 2013 Pocklington School unveiled a clock based on plans drawn up by Brierley 116 years earlier and found at the Borthwick in 2006. A cele ... [...More Info...] [...Related Items...] OR: [Wikipedia] [Google] [Baidu] |
Neoclassical Architecture
Neoclassical architecture is an architectural style produced by the Neoclassical movement that began in the mid-18th century in Italy and France. It became one of the most prominent architectural styles in the Western world. The prevailing styles of architecture in most of Europe for the previous two centuries, Renaissance architecture and Baroque architecture, already represented partial revivals of the Classical architecture of ancient Rome and (much less) ancient Greek architecture, but the Neoclassical movement aimed to strip away the excesses of Late Baroque and return to a purer and more authentic classical style, adapted to modern purposes. The development of archaeology and published accurate records of surviving classical buildings was crucial in the emergence of Neoclassical architecture. In many countries, there was an initial wave essentially drawing on Roman architecture, followed, from about the start of the 19th century, by a second wave of Greek Revival architect ... [...More Info...] [...Related Items...] OR: [Wikipedia] [Google] [Baidu] |
North Yorkshire
North Yorkshire is the largest ceremonial counties of England, ceremonial county (lieutenancy area) in England, covering an area of . Around 40% of the county is covered by National parks of the United Kingdom, national parks, including most of the Yorkshire Dales and the North York Moors. It is one of four counties in England to hold the name Yorkshire; the three other counties are the East Riding of Yorkshire, South Yorkshire and West Yorkshire. North Yorkshire may also refer to a non-metropolitan county, which covers most of the ceremonial county's area () and population (a mid-2016 estimate by the Office for National Statistics, ONS of 602,300), and is administered by North Yorkshire County Council. The non-metropolitan county does not include four areas of the ceremonial county: the City of York, Middlesbrough, Redcar and Cleveland and the southern part of the Borough of Stockton-on-Tees, which are all administered by Unitary authorities of England, unitary authorities. ... [...More Info...] [...Related Items...] OR: [Wikipedia] [Google] [Baidu] |
Medieval
In the history of Europe, the Middle Ages or medieval period lasted approximately from the late 5th to the late 15th centuries, similar to the post-classical period of global history. It began with the fall of the Western Roman Empire and transitioned into the Renaissance and the Age of Discovery. The Middle Ages is the middle period of the three traditional divisions of Western history: classical antiquity, the medieval period, and the modern period. The medieval period is itself subdivided into the Early, High, and Late Middle Ages. Population decline, counterurbanisation, the collapse of centralized authority, invasions, and mass migrations of tribes, which had begun in late antiquity, continued into the Early Middle Ages. The large-scale movements of the Migration Period, including various Germanic peoples, formed new kingdoms in what remained of the Western Roman Empire. In the 7th century, North Africa and the Middle East—most recently part of the Easte ... [...More Info...] [...Related Items...] OR: [Wikipedia] [Google] [Baidu] |
Tollbooth
A tollbooth (or toll booth) is an enclosure placed along a toll road that is used for the purpose of collecting a toll from passing traffic. A structure consisting of several tollbooths placed next to each other is called a toll plaza, tollgate, or toll station. They have historically been staffed by transportation agents who manually collect the toll, but, in the modern day, many have been replaced with automatic electronic toll collection systems, such as E-ZPass in the Northeastern United States. Replacement In the 21st century, electronic toll collection systems have replaced the former locations of tollbooths around the world. Benefits of automatic toll collection include saving motorists time and money compared to traditional tollbooths. The COVID-19 pandemic led to further losses of tollbooths, causing the state of Maryland to accelerate its shift towards all-electronic tolling by eliminating all cash payments from toll facilities. Similarly, the Pennsylvania Turnp ... [...More Info...] [...Related Items...] OR: [Wikipedia] [Google] [Baidu] |
Pilaster
In classical architecture, a pilaster is an architectural element used to give the appearance of a supporting column and to articulate an extent of wall, with only an ornamental function. It consists of a flat surface raised from the main wall surface, usually treated as though it were a column, with a capital at the top, plinth (base) at the bottom, and the various other column elements. In contrast to a pilaster, an engaged column or buttress can support the structure of a wall and roof above. In human anatomy, a pilaster is a ridge that extends vertically across the femur, which is unique to modern humans. Its structural function is unclear. Definition In discussing Leon Battista Alberti's use of pilasters, which Alberti reintroduced into wall-architecture, Rudolf Wittkower wrote: "The pilaster is the logical transformation of the column for the decoration of a wall. It may be defined as a flattened column which has lost its three-dimensional and tactile value." A ... [...More Info...] [...Related Items...] OR: [Wikipedia] [Google] [Baidu] |
Entablature
An entablature (; nativization of Italian , from "in" and "table") is the superstructure of moldings and bands which lies horizontally above columns, resting on their capitals. Entablatures are major elements of classical architecture, and are commonly divided into the architrave (the supporting member immediately above; equivalent to the lintel in post and lintel construction), the frieze (an unmolded strip that may or may not be ornamented), and the cornice (the projecting member below the pediment). The Greek and Roman temples are believed to be based on wooden structures, the design transition from wooden to stone structures being called petrification. Overview The structure of an entablature varies with the orders of architecture. In each order, the proportions of the subdivisions (architrave, frieze, cornice) are defined by the proportions of the column. In Roman and Renaissance interpretations, it is usually approximately a quarter of the height of the column. Va ... [...More Info...] [...Related Items...] OR: [Wikipedia] [Google] [Baidu] |
Wrought Iron
Wrought iron is an iron alloy with a very low carbon content (less than 0.08%) in contrast to that of cast iron (2.1% to 4%). It is a semi-fused mass of iron with fibrous slag inclusions (up to 2% by weight), which give it a wood-like "grain" that is visible when it is etched, rusted, or bent to failure. Wrought iron is tough, malleable, ductile, corrosion resistant, and easily forge welded, but is more difficult to weld electrically. Before the development of effective methods of steelmaking and the availability of large quantities of steel, wrought iron was the most common form of malleable iron. It was given the name ''wrought'' because it was hammered, rolled, or otherwise worked while hot enough to expel molten slag. The modern functional equivalent of wrought iron is mild steel, also called low-carbon steel. Neither wrought iron nor mild steel contain enough carbon to be hardenable by heating and quenching. Wrought iron is highly refined, with a small amount of sili ... [...More Info...] [...Related Items...] OR: [Wikipedia] [Google] [Baidu] |
Balcony
A balcony (from it, balcone, "scaffold") is a platform projecting from the wall of a building, supported by columns or console brackets, and enclosed with a balustrade, usually above the ground floor. Types The traditional Maltese balcony is a wooden closed balcony projecting from a wall. By contrast, a Juliet balcony does not protrude out of the building. It is usually part of an upper floor, with a balustrade only at the front, like a small loggia. A modern Juliet balcony often involves a metal barrier placed in front of a high window that can be opened. In the UK, the technical name for one of these was officially changed in August 2020 to a ''Juliet guarding''. Juliet balconies are named after William Shakespeare's Juliet, who, in traditional stagings of the play '' Romeo and Juliet'', is courted by Romeo while she is on her balcony—though the play itself, as written, makes no mention of a balcony, but only of a window at which Juliet appears. Various types of balc ... [...More Info...] [...Related Items...] OR: [Wikipedia] [Google] [Baidu] |
Sash Window
A sash window or hung sash window is made of one or more movable panels, or "sashes". The individual sashes are traditionally paned windows, but can now contain an individual sheet (or sheets, in the case of double glazing) of glass. History The oldest surviving examples of sash windows were installed in England in the 1670s, for example at Ham House.Louw, HJ, ''Architectural History'', Vol. 26, 1983 (1983), pp. 49–72, 144–15JSTOR The invention of the sash window is sometimes credited, without conclusive evidence, to Robert Hooke. Others see the sash window as a Dutch invention. H.J. Louw believed that the sash window was developed in England, but concluded that it was impossible to determine the exact inventor. The sash window is often found in Georgian and Victorian houses, and the classic arrangement has three panes across by two up on each of two sash, giving a ''six over six'' panel window, although this is by no means a fixed rule. Innumerable late Victorian and E ... [...More Info...] [...Related Items...] OR: [Wikipedia] [Google] [Baidu] |
World War I
World War I (28 July 1914 11 November 1918), often abbreviated as WWI, was one of the deadliest global conflicts in history. Belligerents included much of Europe, the Russian Empire, the United States, and the Ottoman Empire, with fighting occurring throughout Europe, the Middle East, Africa, the Pacific, and parts of Asia. An estimated 9 million soldiers were killed in combat, plus another 23 million wounded, while 5 million civilians died as a result of military action, hunger, and disease. Millions more died in genocides within the Ottoman Empire and in the 1918 influenza pandemic, which was exacerbated by the movement of combatants during the war. Prior to 1914, the European great powers were divided between the Triple Entente (comprising France, Russia, and Britain) and the Triple Alliance (containing Germany, Austria-Hungary, and Italy). Tensions in the Balkans came to a head on 28 June 1914, following the assassination of Archduke Franz Ferdi ... [...More Info...] [...Related Items...] OR: [Wikipedia] [Google] [Baidu] |


_-_facade_on_Piazza_dei_signori.jpg)




