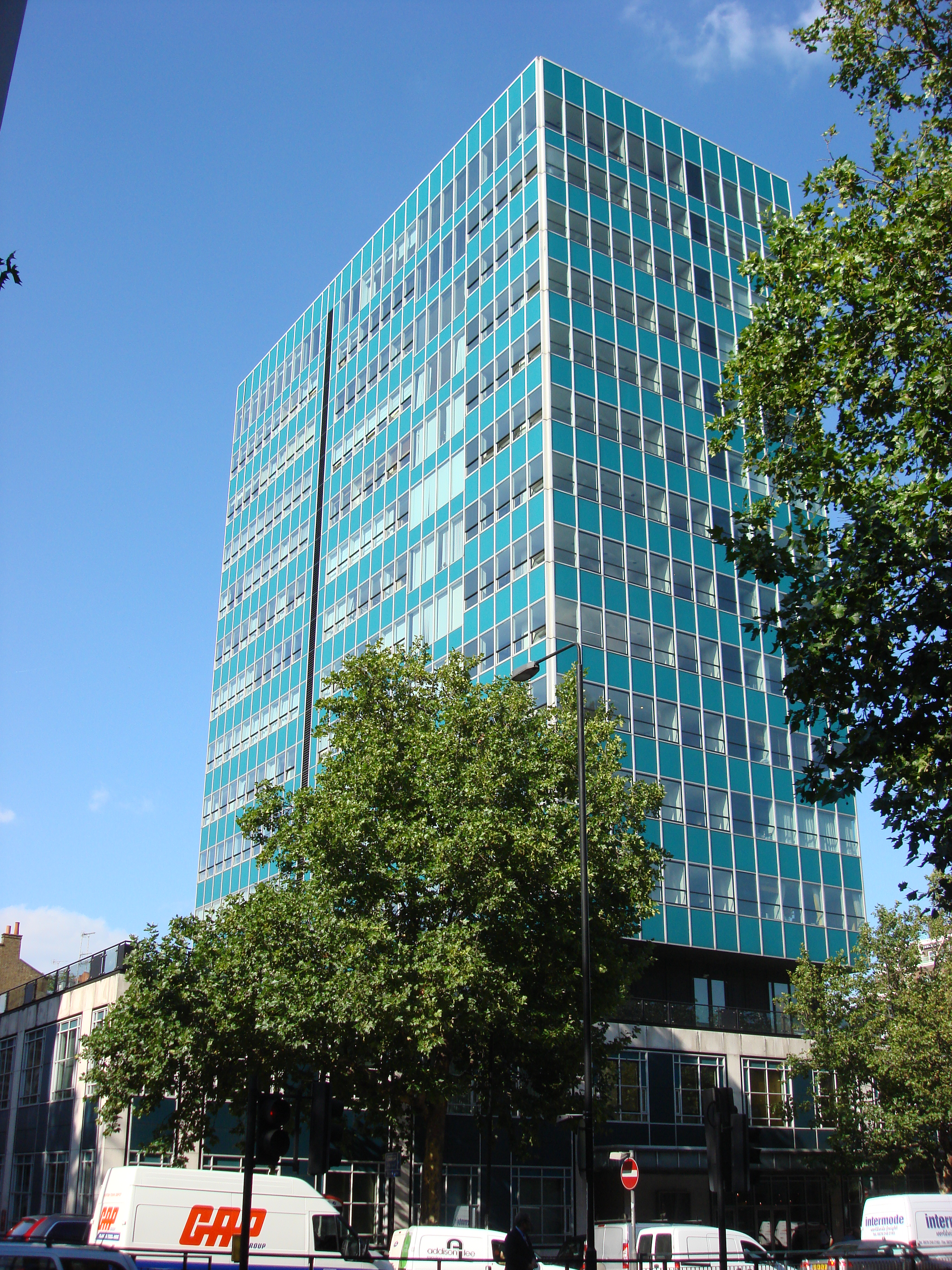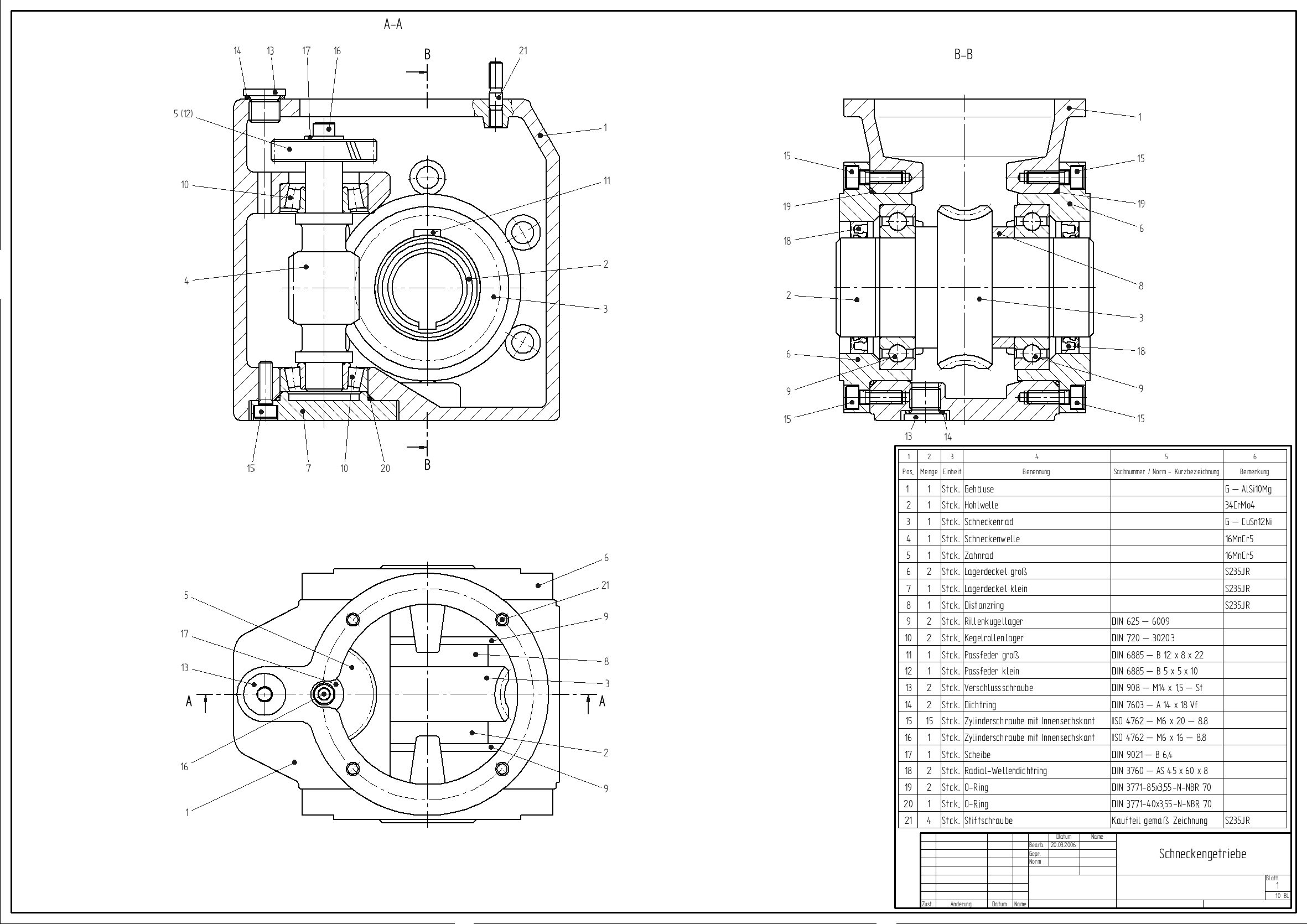|
Reflex (building Design Software)
Reflex was a 3D building design software application developed in the mid 1980s and - along with its predecessor Sonata - is now regarded as a forerunner to today's building information modelling applications. History The application was developed by two former GMW Computers employees who had been involved with Sonata. After Sonata had "disappeared in a mysterious, corporate black hole, somewhere in eastern Canada in 1992,"Crotty, p.71 Jonathan Ingram and colleague Gerard Gartside then went on to develop Reflex, bought for $30 million by Parametric Technology Corporation ( PTC) in July 1996. PTC had identified the architecture, engineering and construction market as a target for its parametric modelling solutions, and bought Reflex to expand into the sector. However, the fit between Reflex and PTC's existing solutions was poor, and PTC's Pro/Reflex gained little market traction; PTC then sold the product to another US company, The Beck Group, in 1997,Crotty, p.72 where it forme ... [...More Info...] [...Related Items...] OR: [Wikipedia] [Google] [Baidu] |
Sonata (building Design Software)
Sonata was a 3D building design software application developed in the early 1980s and now regarded as the forerunner of today's building information modelling applications. Sonata was commercially released in 1986, having been developed by Jonathan Ingram independently and was sold to T2 Solutions (renamed from GMW Computers in 1987 - which was eventually bought by Alias, Wavefront), and was sold as a successor to GMW's RUCAPS. It ran on workstation computer hardware (by contrast, other 2D CAD systems could run on personal computers). The system was not expensive, according to Michael Phiri. Reiach Hall purchased "three Sonata workstations on Silicon Graphics machines, at a total cost of approximately £2000 each" 990 prices Approximately 1000 seats were sold between 1985 and 1992. However, as a BIM application, in addition to geometric modelling, it could model complete buildings, including complex parametrics, costs and staging of the construction process. ArchiCAD founder G ... [...More Info...] [...Related Items...] OR: [Wikipedia] [Google] [Baidu] |
Building Information Modeling
Building information modeling (BIM) is a process supported by various tools, technologies and contracts involving the generation and management of digital representations of physical and functional characteristics of places. Building information models (BIMs) are computer files (often but not always in proprietary formats and containing proprietary data) which can be extracted, exchanged or networked to support decision-making regarding a built asset. BIM software is used by individuals, businesses and government agencies who plan, design, construct, operate and maintain buildings and diverse physical infrastructures, such as water, refuse, electricity, gas, communication utilities, roads, railways, bridges, ports and tunnels. The concept of BIM has been in development since the 1970s, but it only became an agreed term in the early 2000s. Development of standards and adoption of BIM has progressed at different speeds in different countries; standards developed in the United K ... [...More Info...] [...Related Items...] OR: [Wikipedia] [Google] [Baidu] |
GMW Architects
GMW Architects was an architectural practice based in the United Kingdom. In August 2015, the firm was taken over by another business, Scott Brownrigg, "as part of plans to move into the airport sector." History The practice was established in 1947 by Frank Gollins (1910–1999), James Melvin (1912–2012) and Edmund Ward (1912–1998), and operated as Gollins Melvin Ward. In the 1950s it designed Castrol House, a tower on Marylebone Road in London, notable as one of the first uses of curtain walling on a building in the United Kingdom, and the central campus for the University of Sheffield. In the 1960s it went on to design two buildings at Undershaft in the City of London: the 28-storey Commercial Union Tower, the first building in the city to exceed the height of St Paul's Cathedral, and the now demolished headquarters of P&O. These buildings both featured an innovative structure by which the office floors are hung by steel rods from cantilevers extending out from the con ... [...More Info...] [...Related Items...] OR: [Wikipedia] [Google] [Baidu] |
Jonathan Ingram
Jonathan Ingram (born 23 June 1961 in Kiribati) is a British inventor, businessman and author. He is particularly associated with development of early building information modelling (BIM) applications, including Sonata, Reflex and ProReflex - described as "the precursor to modern BIM applications". He was awarded the British Computer Society Medal for Outstanding Innovation in 1990, and the Royal Academy of Engineering's Prince Philip Medal in 2016 for his "exceptional contribution to Engineering" in BIM. Career A civil engineer, Ingram has a PhD in computer science. Building information modelling Sometimes called the 'Father of BIM', Ingram worked on developing a precursor of BIM called RUCAPS while working at GMW Computers in the early 1980s. Envisaging a better software, he quit working at GMW, got a bank loan so that he could purchase a workstation, and began two years of development. Ingram released Sonata in 1985, the first system that brought the characteris ... [...More Info...] [...Related Items...] OR: [Wikipedia] [Google] [Baidu] |
PTC (software Company)
PTC Inc. (formerly Parametric Technology Corporation) is an American computer software and services company founded in 1985 and headquartered in Boston, Massachusetts. The global technology company has over 6,000 employees across 80 offices in 30 countries, 1,150 technology partners and over $1bn in revenue. The company began developing parametric, associative feature-based, solid computer-aided design (CAD) modeling software in 1988, including an Internet-based product for product lifecycle management (PLM) in 1998. PTC products and services include Internet of things (IoT), augmented reality (AR), and collaboration software. They also do consulting, implementation and training business. History 1985-1999 Russian immigrant and mathematician Samuel P. Geisberg worked at software-design providers Applicon and Computervision prior to forming Parametric Technology Corporation in May 1985. In 1988, the company unveiled its first Unix-based commercial product called Pro/ENGINEER ... [...More Info...] [...Related Items...] OR: [Wikipedia] [Google] [Baidu] |
The Beck Group
The Beck Group is a company that provides architecture, construction, real estate development, and sustainable design and consulting, as well as finance and technology services. The company is based in Dallas, Texas and also has offices in Atlanta, Austin, Denver, Fort Worth, Houston, San Antonio, and Tampa. The Beck Group serves a diverse range of industries, including corporate, healthcare, entertainment, religious, and education. They also provide services based on the use of their software product, DESTINI. History The Beck Group was founded in 1912 by Henry C. Beck in Houston, Texas as a general contractor and moved its headquarters to Dallas in 1924, a requirement for building the city's Cotton Exchange Building. The majority of their work throughout their history has been commercial, but realized they needed to expand beyond that. In the 1990s, the construction company began adding other services, such as design and real estate development. It also acquired a UK-deve ... [...More Info...] [...Related Items...] OR: [Wikipedia] [Google] [Baidu] |
Autodesk Revit
Autodesk Revit is a building information modelling software tool for architects, landscape architects, structural engineers, mechanical, electrical, and plumbing (MEP) engineers, designers and contractors. The original software was developed by Charles River Software, founded in 1997, renamed Revit Technology Corporation in 2000, and acquired by Autodesk in 2002. The software allows users to design a building and structure and its components in 3D, annotate the model with 2D drafting elements, and access building information from the building model's database. Revit is 4D building information modeling application capable with tools to plan and track various stages in the building's lifecycle, from concept to construction and later maintenance and/or demolition. Company history Charles River Software was founded in Newton, Massachusetts, on October 31, 1997, by Leonid Raiz and Irwin Jungreis, key developers of PTC's Pro/Engineer software for mechanical design, with the intent o ... [...More Info...] [...Related Items...] OR: [Wikipedia] [Google] [Baidu] |
Autodesk
Autodesk, Inc. is an American multinational software corporation that makes software products and services for the architecture, engineering, construction, manufacturing, media, education, and entertainment industries. Autodesk is headquartered in San Francisco, California, and has offices worldwide. Its U.S. offices are located in the states of California, Oregon, Colorado, Texas, Michigan, New Hampshire and Massachusetts. Its Canada offices are located in the provinces of Ontario, Quebec, and Alberta. The company was founded in 1982 by John Walker, who was a coauthor of the first versions of AutoCAD. AutoCAD, which is the company's flagship computer-aided design (CAD) software and Revit software are primarily used by architects, engineers, and structural designers to design, draft, and model buildings and other structures. Autodesk software has been used in many fields, and on projects from the One World Trade Center to Tesla electric cars. Autodesk became best known fo ... [...More Info...] [...Related Items...] OR: [Wikipedia] [Google] [Baidu] |
Data Modeling
Data modeling in software engineering is the process of creating a data model for an information system by applying certain formal techniques. Overview Data modeling is a process used to define and analyze data requirements needed to support the business processes within the scope of corresponding information systems in organizations. Therefore, the process of data modeling involves professional data modelers working closely with business stakeholders, as well as potential users of the information system. There are three different types of data models produced while progressing from requirements to the actual database to be used for the information system.Simison, Graeme. C. & Witt, Graham. C. (2005). ''Data Modeling Essentials''. 3rd Edition. Morgan Kaufmann Publishers. The data requirements are initially recorded as a conceptual data model which is essentially a set of technology independent specifications about the data and is used to discuss initial requirements w ... [...More Info...] [...Related Items...] OR: [Wikipedia] [Google] [Baidu] |
Computer-aided Design
Computer-aided design (CAD) is the use of computers (or ) to aid in the creation, modification, analysis, or optimization of a design. This software is used to increase the productivity of the designer, improve the quality of design, improve communications through documentation, and to create a database for manufacturing. Designs made through CAD software are helpful in protecting products and inventions when used in patent applications. CAD output is often in the form of electronic files for print, machining, or other manufacturing operations. The terms computer-aided drafting (CAD) and computer aided design and drafting (CADD) are also used. Its use in designing electronic systems is known as '' electronic design automation'' (''EDA''). In mechanical design it is known as ''mechanical design automation'' (''MDA''), which includes the process of creating a technical drawing with the use of computer software. CAD software for mechanical design uses either vector-based graphic ... [...More Info...] [...Related Items...] OR: [Wikipedia] [Google] [Baidu] |
Computer-aided Design Software
Computer-aided or computer-assisted is an adjectival phrase that hints of the use of a computer as an indispensable tool in a certain field, usually derived from more traditional fields of science and engineering. Instead of the phrase computer-aided or computer-assisted, in some cases the suffix management system is used. Engineering and production *Computer-aided design ** Computer-aided architectural design ** Computer-aided industrial design ** Electronic and electrical computer-aided design ** Computer-aided garden design *Computer-aided drafting *Computer-aided engineering ** Computer-aided production engineering *Computer-aided manufacturing * Computer-aided quality * Computer-aided maintenance Music and arts * Computer-aided algorithmic composition * Computer-assisted painting Human languages * Computer-aided translation Medicine * Computer-assisted detection * Computer-aided diagnosis * Computer-assisted orthopedic surgery * Computer-aided patient registration * ... [...More Info...] [...Related Items...] OR: [Wikipedia] [Google] [Baidu] |




