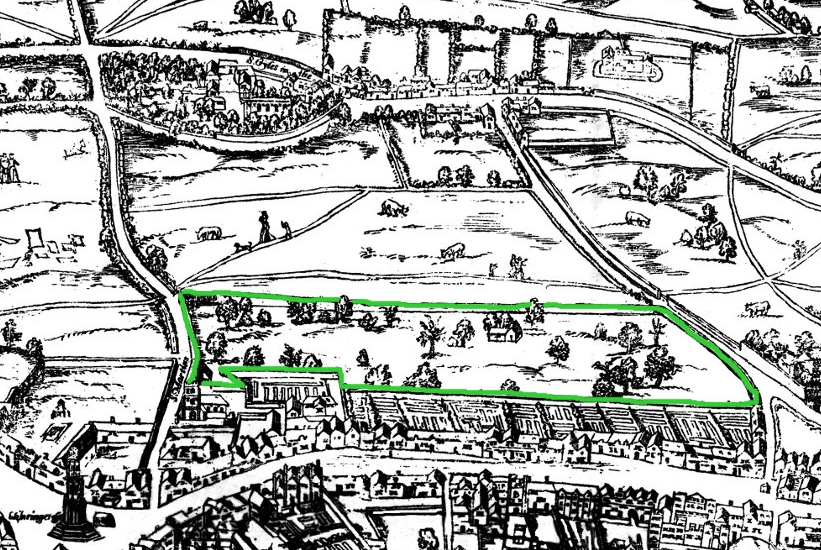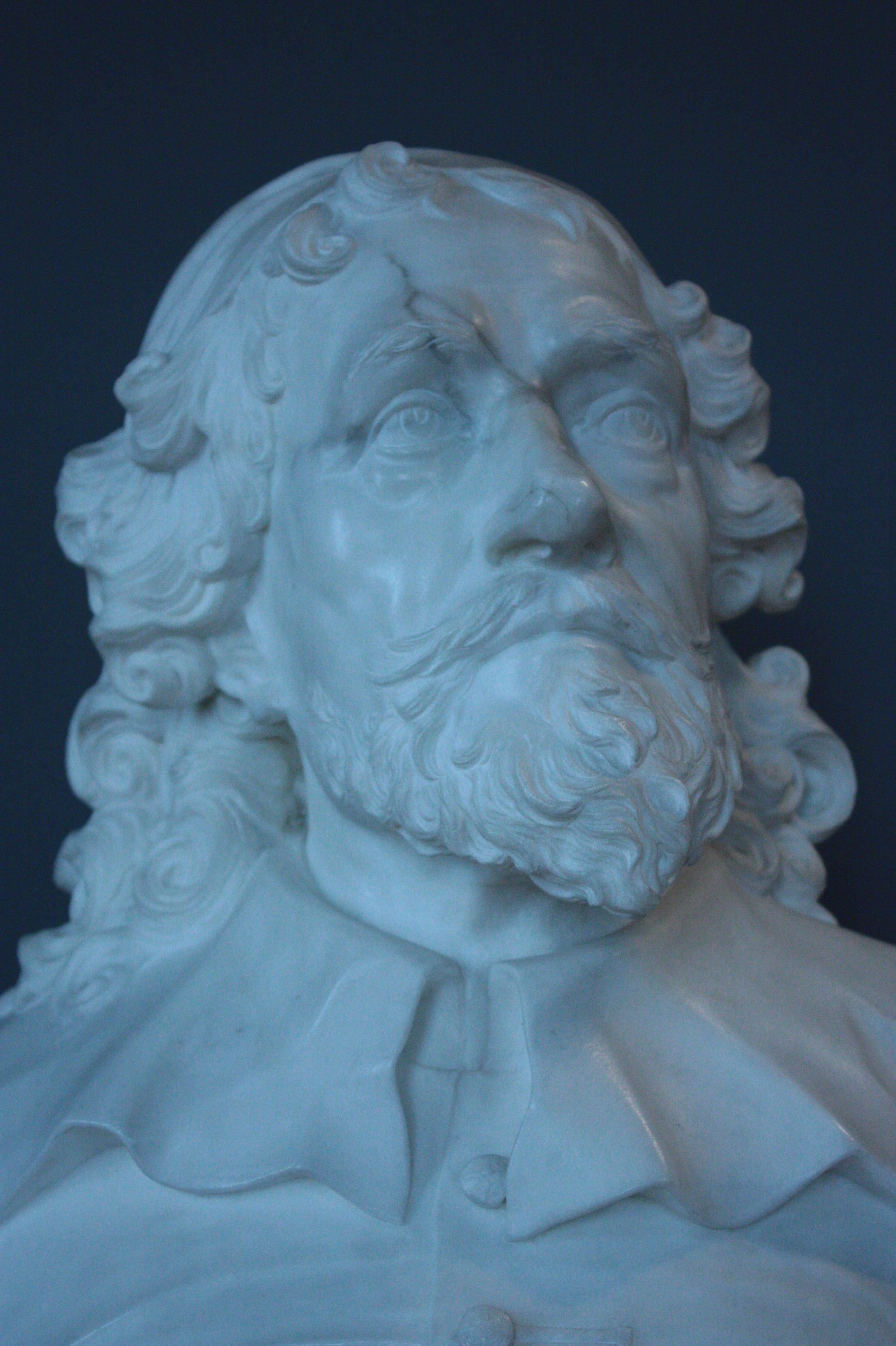|
Queen Square (Bath)
Queen Square is a square of Georgian houses in the city of Bath, England. Queen Square is the first element in "the most important architectural sequence in Bath", which includes the Circus and the Royal Crescent. All of the buildings which make up the square are Grade I listed. The original development was undertaken by John Wood, the Elder in the early 18th century. He designed the building frontages following the rules of Palladian architecture and then sub-let to individual builders to put up the rest of the buildings. The obelisk in the centre of the square was erected by Beau Nash in 1738 in honour of Frederick, Prince of Wales. During World War II several buildings on the south side of the square were damaged by bombing during the Bath Blitz. Following restoration many of the buildings are now offices with the west side housing the Bath Royal Literary and Scientific Institution and on the south side the Francis Hotel. Vision Queen Square was the first speculative dev ... [...More Info...] [...Related Items...] OR: [Wikipedia] [Google] [Baidu] |
Queen Square Bath North Side
Queen or QUEEN may refer to: Monarchy * Queen regnant, a female monarch of a Kingdom ** List of queens regnant * Queen consort, the wife of a reigning king * Queen dowager, the widow of a king * Queen mother, a queen dowager who is the mother of a reigning monarch Arts and entertainment Fictional characters * Queen (Marvel Comics), Adrianna "Ana" Soria * Evil Queen, from ''Snow White'' * Red Queen (Through the Looking-Glass), Red Queen (''Through the Looking-Glass'') * Queen of Hearts (Alice's Adventures in Wonderland), Queen of Hearts (''Alice's Adventures in Wonderland'') Gaming * Queen (chess), a chess piece * Queen (playing card), a playing card with a picture of a woman on it * Queen (carrom), a piece in carrom Music * Queen (band), a British rock band ** Queen (Queen album), ''Queen'' (Queen album), 1973 * Queen (Kaya album), ''Queen'' (Kaya album), 2011 * Queen (Nicki Minaj album), ''Queen'' (Nicki Minaj album), 2018 * Queen (Ten Walls album), ''Queen'' (Ten Walls ... [...More Info...] [...Related Items...] OR: [Wikipedia] [Google] [Baidu] |
Walcot, Bath
Walcot is a suburb of the city of Bath, England. It lies to the north-north-east of the city centre, and is an electoral ward of the city.Bath and North East Somerset Council District Council Elections The Paragon and, continuing out of the city, London Road are part of the . The other main thoroughfare is Walcot Street, which adjoins the city centre and is well known for its artisan shops. Walcot Street and London Road are believed to be a [...More Info...] [...Related Items...] OR: [Wikipedia] [Google] [Baidu] |
Grand Pump Room, Bath
The Grand Pump Room is a historic building in the Abbey Churchyard, Bath, Somerset, England. It is adjacent to the Roman Baths and is named for water that is pumped into the room from the baths' hot springs. Visitors can drink the water or have other refreshments while there. It has been designated as a Grade I listed building since 1950. Along with the Lower Assembly Rooms, it formed a complex where social activity was centred, and where visitors to the city gathered. History The present building replaced an earlier one on the same site, designed by John Harvey at the request of Beau Nash, Bath's master of ceremonies, in 1706, before the discovery of Roman remains nearby. The main block, built of Bath stone, was begun by Thomas Baldwin, and the foundations of a Roman temple precinct were discovered during preparatory excavations. The North Colonnade of nine bays, with unfluted Ionic columns, was built by Baldwin in 1786–1790. Baldwin was dismissed, as a result of fina ... [...More Info...] [...Related Items...] OR: [Wikipedia] [Google] [Baidu] |
Bath Abbey
The Abbey Church of Saint Peter and Saint Paul, commonly known as Bath Abbey, is a parish church of the Church of England and former Benedictine monastery in Bath, Somerset, England. Founded in the 7th century, it was reorganised in the 10th century and rebuilt in the 12th and 16th centuries; major restoration work was carried out by Sir George Gilbert Scott in the 1860s. It is one of the largest examples of Perpendicular Gothic architecture in the West Country. The medieval abbey church served as a sometime cathedral of a bishop. After long contention between churchmen in Bath and Wells the seat of the Diocese of Bath and Wells was later consolidated at Wells Cathedral. The Benedictine community was dissolved in 1539 during the Dissolution of the Monasteries. The church architecture is cruciform in plan and can seat up to 1,200 patrons. An active place of worship, it also hosts civic ceremonies, concerts and lectures. There is a heritage museum in the cellars. The abbey i ... [...More Info...] [...Related Items...] OR: [Wikipedia] [Google] [Baidu] |
Christ Church, Oxford
Christ Church ( la, Ædes Christi, the temple or house, '' ædēs'', of Christ, and thus sometimes known as "The House") is a constituent college of the University of Oxford in England. Founded in 1546 by King Henry VIII, the college is uniquely a joint foundation of the university and the cathedral of the Oxford diocese, Christ Church Cathedral, which both serves as the college chapel and whose dean is ''ex officio'' the college head. The college is amongst the largest and wealthiest of colleges at the University of Oxford, with an endowment of £596m and student body of 650 in 2020. As of 2022, the college had 661 students. Its grounds contain a number of architecturally significant buildings including Tom Tower (designed by Sir Christopher Wren), Tom Quad (the largest quadrangle in Oxford), and the Great Dining Hall, which was the seat of the parliament assembled by King Charles I during the English Civil War. The buildings have inspired replicas throughout the world in a ... [...More Info...] [...Related Items...] OR: [Wikipedia] [Google] [Baidu] |
Peckwater Quadrangle
The Peckwater Quadrangle (known as "Peck" to students) is one of the quadrangles of Christ Church, Oxford, England. It is a Grade I listed building. Christ Church Library is on the south side of the quad. To the southeast is Canterbury Quadrangle, with access to Oriel Square via Canterbury Gate. Peckwater Quad is on the site of a medieval inn, which was run by the Peckwater family and given to St Frideswide's Priory in 1246. The buildings on the north, east and west sides of the Quadrangle were designed by Henry Aldrich and built by William Townesend between 1706 and 1711. They constitute one of the earliest examples of English neo-Palladian architecture. The Library, on the south side, dates from later in the 18th century. First floor rooms in this quad have traditionally been particularly sought after by undergraduate members of the college due to their size, oak panelling and high ceilings. The largest examples of these rooms can be found in the corners of the building. ... [...More Info...] [...Related Items...] OR: [Wikipedia] [Google] [Baidu] |
Covent Garden
Covent Garden is a district in London, on the eastern fringes of the West End, between St Martin's Lane and Drury Lane. It is associated with the former fruit-and-vegetable market in the central square, now a popular shopping and tourist site, and with the Royal Opera House, itself known as "Covent Garden". The district is divided by the main thoroughfare of Long Acre, north of which is given over to independent shops centred on Neal's Yard and Seven Dials, while the south contains the central square with its street performers and most of the historical buildings, theatres and entertainment facilities, including the London Transport Museum and the Theatre Royal, Drury Lane. The area was fields until briefly settled in the 7th century when it became the heart of the Anglo-Saxon trading town of Lundenwic, then abandoned at the end of the 9th century after which it returned to fields. By 1200 part of it had been walled off by the Abbot of Westminster Abbey for use as arable l ... [...More Info...] [...Related Items...] OR: [Wikipedia] [Google] [Baidu] |
Inigo Jones
Inigo Jones (; 15 July 1573 – 21 June 1652) was the first significant architect in England and Wales in the early modern period, and the first to employ Vitruvian rules of proportion and symmetry in his buildings. As the most notable architect in England and Wales, Jones was the first person to introduce the classical architecture of Rome and the Italian Renaissance to Britain. He left his mark on London by his design of single buildings, such as the Queen's House which is the first building in England designed in a pure classical style, and the Banqueting House, Whitehall, as well as the layout for Covent Garden square which became a model for future developments in the West End. He made major contributions to stage design by his work as theatrical designer for several dozen masques, most by royal command and many in collaboration with Ben Jonson. Early life and career Beyond the fact that he was born in Smithfield, London, as the son of clothworker Inigo Jones Snr., and ... [...More Info...] [...Related Items...] OR: [Wikipedia] [Google] [Baidu] |
Palladian
Palladian architecture is a European architectural style derived from the work of the Venetian architect Andrea Palladio (1508–1580). What is today recognised as Palladian architecture evolved from his concepts of symmetry, perspective and the principles of formal classical architecture from ancient Greek and Roman traditions. In the 17th and 18th centuries, Palladio's interpretation of this classical architecture developed into the style known as Palladianism. Palladianism emerged in England in the early 17th century, led by Inigo Jones, whose Queen's House at Greenwich has been described as the first English Palladian building. Its development faltered at the onset of the English Civil War. After the Stuart Restoration, the architectural landscape was dominated by the more flamboyant English Baroque. Palladianism returned to fashion after a reaction against the Baroque in the early 18th century, fuelled by the publication of a number of architectural books, including Pal ... [...More Info...] [...Related Items...] OR: [Wikipedia] [Google] [Baidu] |
Nikolaus Pevsner
Sir Nikolaus Bernhard Leon Pevsner (30 January 1902 – 18 August 1983) was a German-British art historian and architectural historian best known for his monumental 46-volume series of county-by-county guides, ''The Buildings of England'' (1951–74). Life Nikolaus Pevsner was born in Leipzig, Saxony, the son of Anna and her husband Hugo Pevsner, a Russian-Jewish fur merchant. He attended St. Thomas School, Leipzig, and went on to study at several universities, Munich, Berlin, and Frankfurt am Main, before being awarded a doctorate by Leipzig in 1924 for a thesis on the Baroque architecture of Leipzig. In 1923, he married Carola ("Lola") Kurlbaum, the daughter of distinguished Leipzig lawyer Alfred Kurlbaum. He worked as an assistant keeper at the Dresden Gallery between 1924 and 1928. He converted from Judaism to Lutheranism early in his life. During this period he became interested in establishing the supremacy of German modernist architecture after becoming aware of Le ... [...More Info...] [...Related Items...] OR: [Wikipedia] [Google] [Baidu] |








