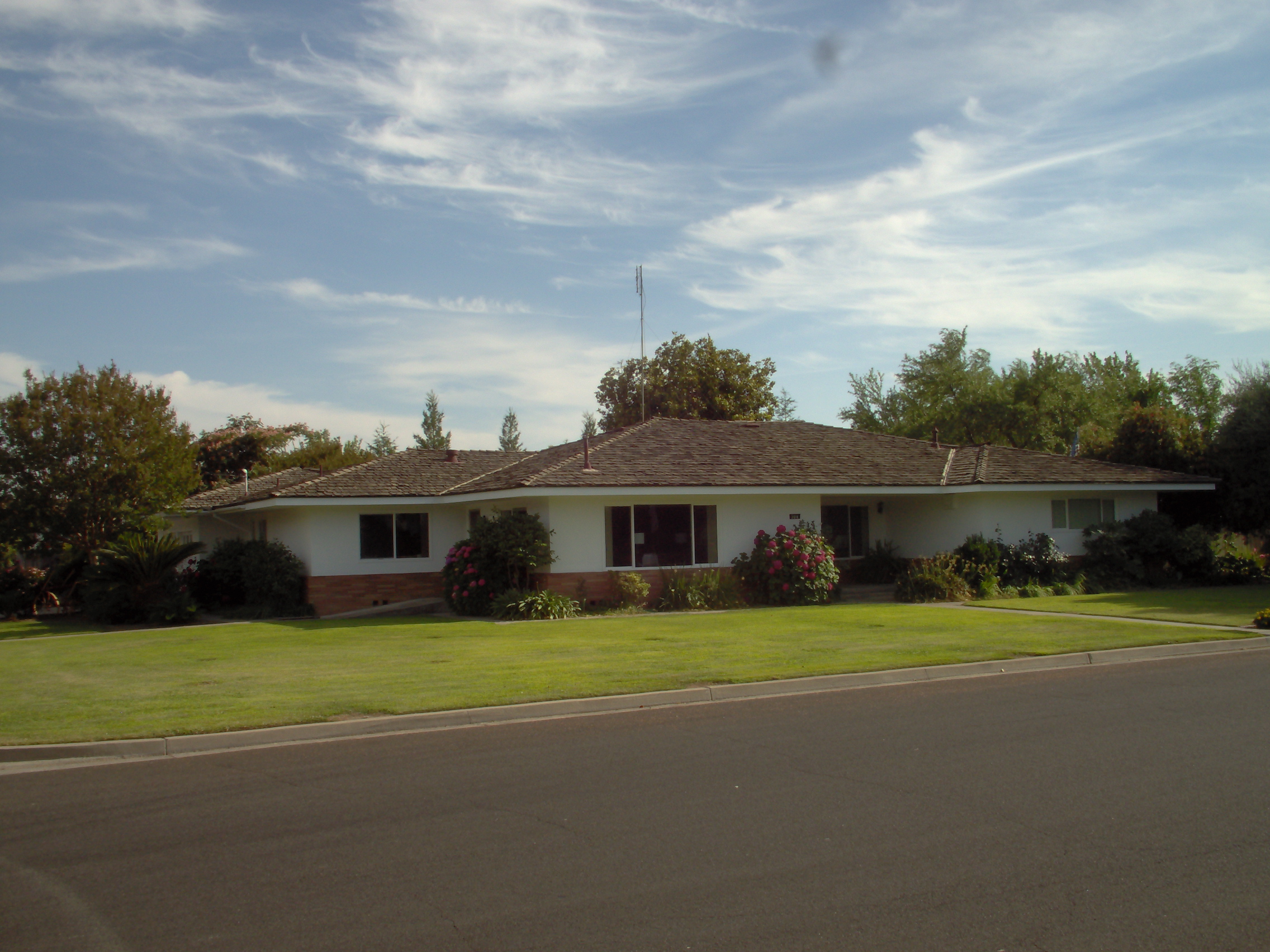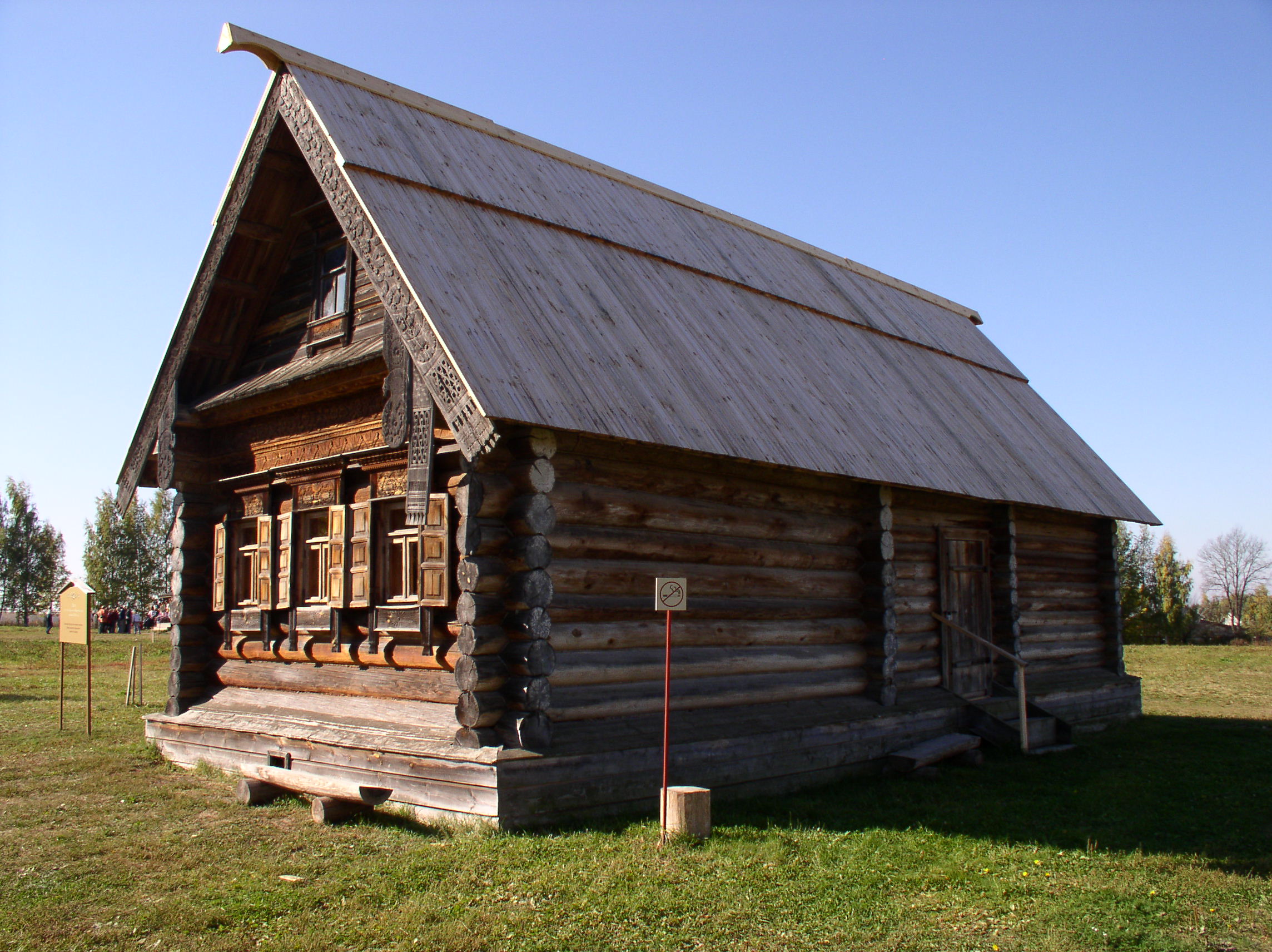|
List Of House Types
This is a list of house types. Houses can be built in a large variety of configurations. A basic division is between free-standing or single-family detached homes and various types of attached or multi-family residential dwellings. Both may vary greatly in scale and the amount of accommodation provided. By layout Hut A hut is a dwelling of relatively simple construction, usually one room and one story in height. The design and materials of huts vary widely around the world. Bungalow Bungalow is a common term applied to a low one-story house with a shallow-pitched roof (in some locations, dormered varieties are referred to as 1.5-story, such as the chalet bungalow in the United Kingdom). Cottage A cottage is a small house, usually one or two stories in height, although the term is sometimes applied to larger structures. Ranch A ranch-style house or rambler is one-story, low to the ground, with a low-pitched roof, usually rectangular, L- or U-shaped with deep overhan ... [...More Info...] [...Related Items...] OR: [Wikipedia] [Google] [Baidu] |
Trullo
A trullo (plural, trulli) is a Vernacular architecture, traditional Apulian dry stone hut with a conical roof. Their style of construction is specific to the Itria Valley, in the Murge area of the Italian region of Apulia. Trulli were generally constructed as temporary field shelters and storehouses or as permanent dwellings by small proprietors or agricultural labourers. In the town of Alberobello, in the province of Bari, whole districts contain dense concentrations of trulli. The golden age of trulli was the nineteenth century, especially its final decades, which were marked by the development of wine growing. From the to the The Italian term ''trullo'' (from the Greek word , cupola) refers to a house whose internal space is covered by a dry stone corbelled or keystone Vault (architecture), vault. is an Italianized form of the dialectal term, , used in a specific area of the Salento, Salentine peninsula (i.e. Lizzaio, Maruggio, and Avetrana, in other words, outside the Murg ... [...More Info...] [...Related Items...] OR: [Wikipedia] [Google] [Baidu] |
Eaves
The eaves are the edges of the roof which overhang the face of a wall and, normally, project beyond the side of a building. The eaves form an overhang to throw water clear of the walls and may be highly decorated as part of an architectural style, such as the Chinese dougong bracket systems. Etymology and usage According to the ''Oxford English Dictionary'', ''eaves'' is derived from the Old English (singular), meaning "edge", and consequently forms both the singular and plural of the word. This Old English word is itself of Germanic origin, related to the German dialect ''Obsen'', and also probably to ''over''. The Merriam-Webster dictionary lists the word as ''eave'' but notes that it is "usually used in plural". Function The primary function of the eaves is to keep rain water off the walls and to prevent the ingress of water at the junction where the roof meets the wall. The eaves may also protect a pathway around the building from the rain, prevent erosion of the footi ... [...More Info...] [...Related Items...] OR: [Wikipedia] [Google] [Baidu] |
Ranch-style House
Ranch (also known as American ranch, California ranch, rambler, or rancher) is a domestic architectural style that originated in the United States. The ranch-style house is noted for its long, close-to-the-ground profile, and wide open layout. The style fused modernist ideas and styles with notions of the American Western period of wide open spaces to create a very informal and casual living style. While the original ranch style was informal and basic in design, ranch-style houses built in the United States (particularly in the Sun Belt region) from around the early 1960s increasingly had more dramatic features such as varying roof lines, cathedral ceilings, sunken living rooms, and extensive landscaping and grounds. First appearing as a residential style in the 1920s, the ranch was extremely popular with the Post–World War II economic expansion, booming post-war middle class of the 1940s to the 1970s. The style is often associated with tract housing built at this time, partic ... [...More Info...] [...Related Items...] OR: [Wikipedia] [Google] [Baidu] |
Ontario Cottage
The Ontario Cottage is a style of house that was commonly built in 19th century Ontario, Canada. The Ontario Cottage became popular in the 1820s and remained a common style until the end of that century. They were mainly built in rural and small town areas, less so in larger cities. This was the period in which European settlers first populated the interior of the province, and throughout it Ontario Cottages are some of the oldest houses. An Ontario Cottage is essentially a regency-style structure, with symmetrical, rectangular plans. The style was efficient and easy to build for settlers with limited resources. The typical cottage had one-and-a-half storeys and large windows, made possible by relatively cheap mass-produced glass. The most distinctive feature of the Ontario Cottage was the single gable A gable is the generally triangular portion of a wall between the edges of intersecting roof pitches. The shape of the gable and how it is detailed depends on the structural sy ... [...More Info...] [...Related Items...] OR: [Wikipedia] [Google] [Baidu] |
Izba
An izba ( rus, изба́, p=ɪzˈba, a=Ru-изба.ogg) is a traditional Russian countryside dwelling. Often a log house, it forms the living quarters of a conventional Russian farmstead. It is generally built close to the road and inside a Yard (land), yard, which also encloses a kitchen garden, hay shed, and barn within a simple woven stick Agricultural fencing, fence. Traditional, old-style izba construction involved the use of simple tools, such as ropes, axes, knives, and spades. Nails were not generally used, as metal was relatively expensive, and neither were saws a common construction tool. Both interior and exterior are of split pine tree trunks, the gap between is traditionally filled with river clay, not unlike the North American log cabin. The dominant building material of Russian vernacular architecture, and material culture generally, for centuries was wood. Specifically houses were made from locally-cut rough-hewn logs, with little or no stone, metal, or glass. ... [...More Info...] [...Related Items...] OR: [Wikipedia] [Google] [Baidu] |
Dacha
A dacha (Belarusian, Ukrainian language, Ukrainian and rus, дача, p=ˈdatɕə, a=ru-dacha.ogg) is a seasonal or year-round second home, often located in the exurbs of former Soviet Union, post-Soviet countries, including Russia. A cottage (, ') or shack serving as a family's main or only home, or an outbuilding, is not considered a dacha, although some dachas recently have been converted to year-round residences and vice versa. The noun "dacha", coming from verb "davat" (''to give''), originally referred to land allotted by the tsar to his nobles; and indeed the dacha in Soviet times is similar to the Allotment (gardening), allotment in some Western countries – a piece of land allotted, normally free, to citizens by the local government for gardening or growing vegetables for personal consumption. With time the name for the land was applied to the building on it. In some cases, owners occupy their dachas for part of the year and rent them to urban residents as summer retrea ... [...More Info...] [...Related Items...] OR: [Wikipedia] [Google] [Baidu] |
Cape Cod (house)
The Cape Cod house is defined as the classic North America, North American house. In the original design, Cape Cod houses had the following features: symmetry, steep roofs, central chimneys, windows at the door, flat design, one to one-and-a-half stories, narrow stairways, and simple exteriors. Modern Cape Cod houses more commonly have front porches and decks, as well as external additions made to the houses. The basic Cape Cod house dating back to 1670 to now included 4 small rooms surrounding the chimney. If the house has another story, it would include two even smaller rooms on that second floor. The houses have very little overhang and the trim is kept simple. Early Cape Cod houses were described as half-houses, and they were 16 to 20 feet wide. Overtime, bigger Cape Cod houses were constructed. They were referred to as three quarter houses and full capes depending on size. Cape Cod houses originally had the following features: symmetry, steep roofs, central chimneys, windows ... [...More Info...] [...Related Items...] OR: [Wikipedia] [Google] [Baidu] |
Cottage
A cottage, during Feudalism in England, England's feudal period, was the holding by a cottager (known as a cotter or ''bordar'') of a small house with enough garden to feed a family and in return for the cottage, the cottager had to provide some form of service to the manorial lord.Daniel D. McGarry, ''Medieval history and civilization'' (1976) p 242 However, in time cottage just became the general term for a small house. In modern usage, a cottage is usually a modest, often cosy dwelling, typically in a rural or semi-rural location and not necessarily in England. The cottage orné, often quite large and grand residences built by the nobility, dates back to a movement of "rustic" stylised cottages of the late 18th and early 19th century during the Romantic movement. In British English the term now denotes a small, cosy dwelling of traditional build, although it can also be applied to modern construction designed to resemble traditional houses (" mock cottages"). Cottages ... [...More Info...] [...Related Items...] OR: [Wikipedia] [Google] [Baidu] |
California Bungalow
California bungalow is an alternative name for the American Craftsman style of Residential area, residential architecture, when it was applied to small-to-medium-sized homes rather than the large "ultimate bungalow" houses of designers like Greene and Greene. California bungalows became popular in suburban neighborhoods across the United States, and to varying extents elsewhere, from around 1910 to 1939. Principal features Exterior Bungalows are 1- or -story houses, with sloping roofs and eaves with unenclosed rafters, and typically feature a dormer window (or an attic vent designed to look like one) over the main portion of the house. Ideally, bungalows are horizontal in massing, and are integrated with the earth by use of local materials and transitional plantings. This helps create the signature look typically associated with the California bungalow. Bungalows commonly have wood shingle, horizontal siding or stucco exteriors, as well as brick or stone exterior chimneys and ... [...More Info...] [...Related Items...] OR: [Wikipedia] [Google] [Baidu] |
Chalet Bungalow
A bungalow is a small house or cottage that is typically single or one and a half storey, if a smaller upper storey exists it is frequently set in the roof and windows that come out from the roof, and may be surrounded by wide verandas. The first house in England that was classified as a bungalow was built in 1869. In the United States, it was initially used as a vacation architecture, and was most popular between 1900 and 1918, especially with the Arts and Crafts movement. The term bungalow is derived from the word and used elliptically to mean "a house in the Bengal style".''Online Etymology Dictionary'', "bungalow"Online Etymology Dictionary/ref> Design considerations Bungalows are very convenient for the homeowner in that all living areas are on a single storey and there are no stairs between living areas. A bungalow is well suited to persons with impaired mobility, such as the elderly or those using wheelchairs. Neighbourhoods of only bungalows offer more priv ... [...More Info...] [...Related Items...] OR: [Wikipedia] [Google] [Baidu] |





.jpg)


