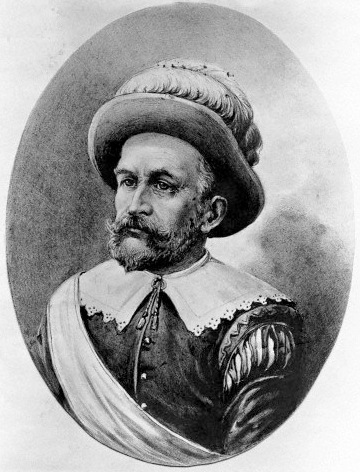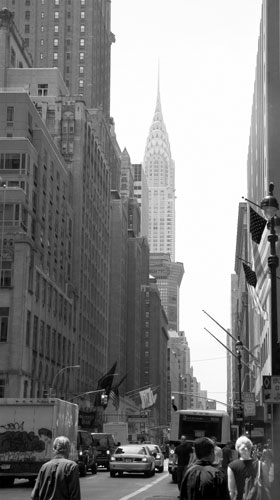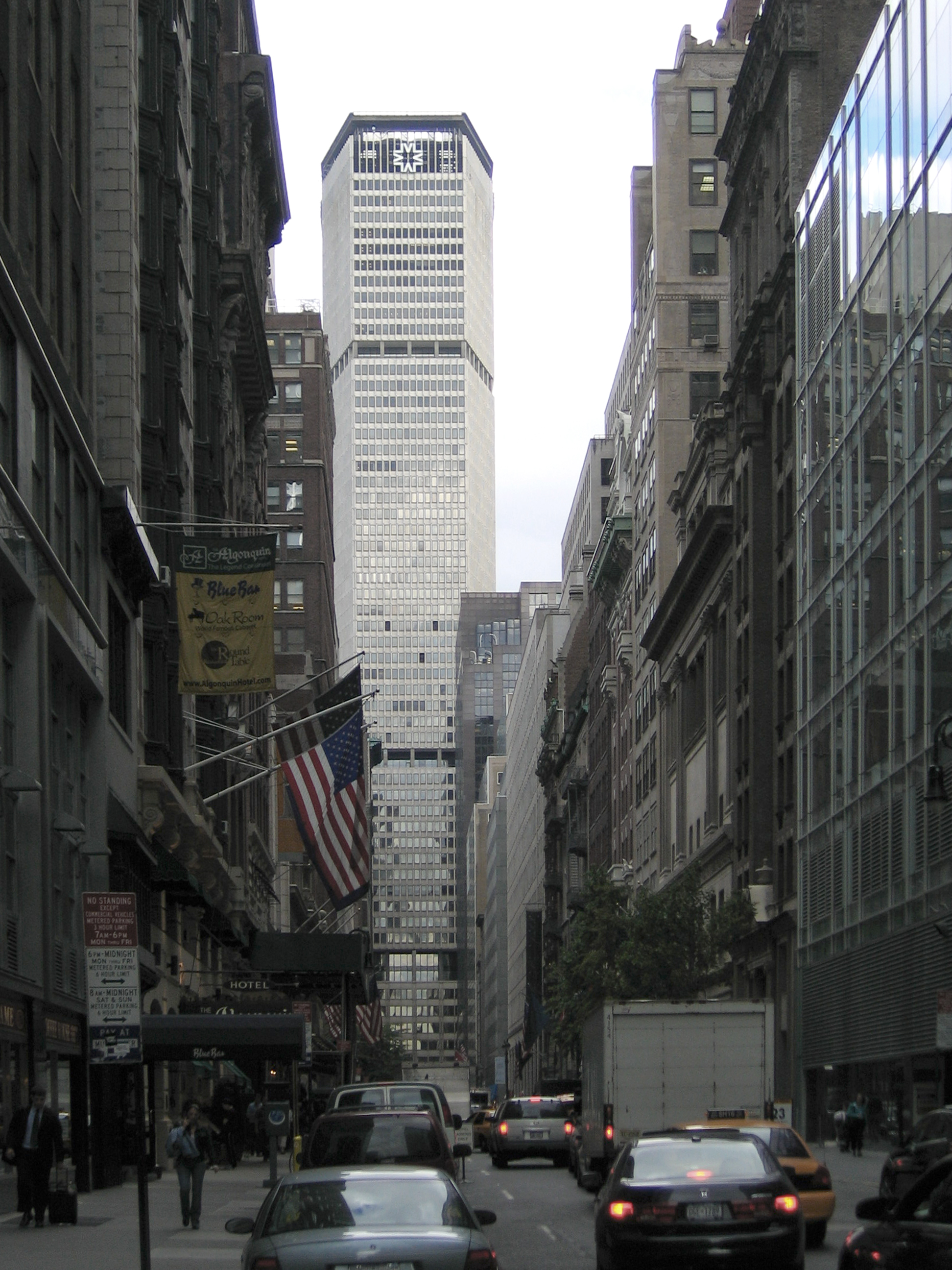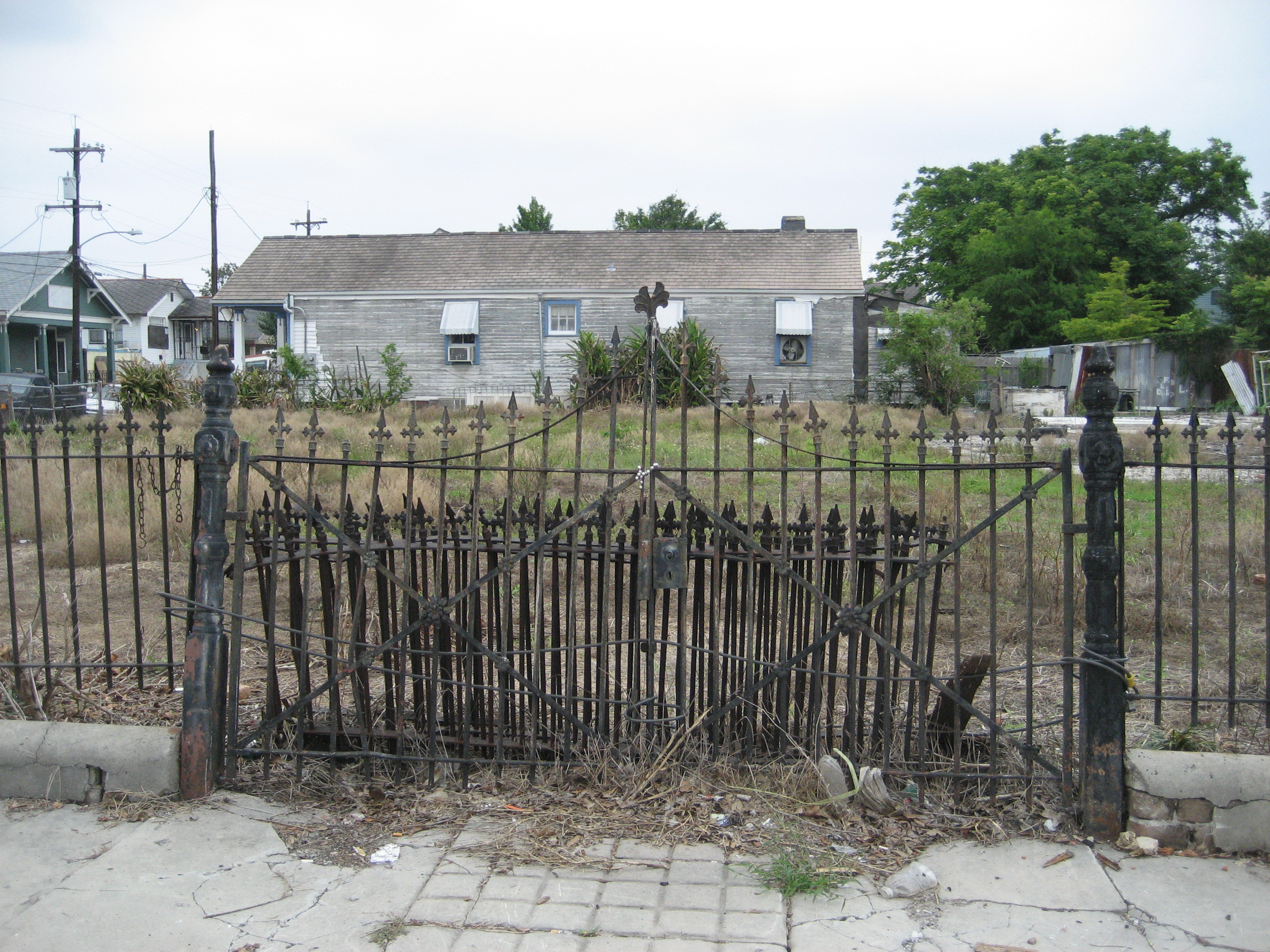|
Grand Hyatt New York
The Hyatt Grand Central New York is a hotel located at 125 East 42nd Street, adjoining Grand Central Terminal, in the Midtown Manhattan neighborhood of New York City. It operated as the 2,000-room Commodore Hotel between 1919 and 1976. Hotel chain Hyatt and real estate developer Donald Trump converted the hotel to the 1,400-room Grand Hyatt New York between 1978 and 1980, encasing the facade in glass and renovating the interior. , the hotel is planned to be replaced with a skyscraper named Project Commodore after 2023. The New York Central Railroad had acquired the site in 1910 and started constructing the hotel in October 1916. The Commodore was designed by Warren & Wetmore, with the Fuller Company as the hotel's general contractor. The hotel was either 26 or 28 stories high and had an "H"-shaped floor plan and a brick-and-terracotta facade. It contained a large lobby designed in a manner resembling an Italian courtyard, as well as various dining rooms and ballrooms. The Com ... [...More Info...] [...Related Items...] OR: [Wikipedia] [Google] [Baidu] |
Manhattan
Manhattan (), known regionally as the City, is the most densely populated and geographically smallest of the five boroughs of New York City. The borough is also coextensive with New York County, one of the original counties of the U.S. state of New York. Located near the southern tip of New York State, Manhattan is based in the Eastern Time Zone and constitutes both the geographical and demographic center of the Northeast megalopolis and the urban core of the New York metropolitan area, the largest metropolitan area in the world by urban landmass. Over 58 million people live within 250 miles of Manhattan, which serves as New York City’s economic and administrative center, cultural identifier, and the city’s historical birthplace. Manhattan has been described as the cultural, financial, media, and entertainment capital of the world, is considered a safe haven for global real estate investors, and hosts the United Nations headquarters. New York City is the headquarters of th ... [...More Info...] [...Related Items...] OR: [Wikipedia] [Google] [Baidu] |
Lexington Avenue
Lexington Avenue, often colloquially abbreviated as "Lex", is an avenue on the East Side of the borough of Manhattan in New York City that carries southbound one-way traffic from East 131st Street to Gramercy Park at East 21st Street. Along its , 110-block route, Lexington Avenue runs through Harlem, Carnegie Hill, the Upper East Side, Midtown, and Murray Hill to a point of origin that is centered on Gramercy Park. South of Gramercy Park, the axis continues as Irving Place from 20th Street to East 14th Street. Lexington Avenue was not one of the streets included in the Commissioners' Plan of 1811 street grid, so the addresses for cross streets do not start at an even hundred number, as they do with avenues that were originally part of the plan. History Both Lexington Avenue and Irving Place began in 1832 when Samuel Ruggles, a lawyer and real-estate developer, petitioned the New York State Legislature to approve the creation of a new north–south avenue between th ... [...More Info...] [...Related Items...] OR: [Wikipedia] [Google] [Baidu] |
Socony–Mobil Building
The Socony–Mobil Building, also known as 150 East 42nd Street, is a 45-story, skyscraper in the Murray Hill and East Midtown neighborhoods of Manhattan in New York City. It occupies the block bounded by 41st Street, 42nd Street, Lexington Avenue, and Third Avenue. The Socony–Mobil Building contains a three-story base with a primary entrance on 42nd Street, a secondary entrance on Lexington Avenue, and a basement that is visible along Third Avenue. Above the base is a 42-story tower that brings the structure to its maximum height; this is flanked to the west and east by wings that rise to the 13th story. The stories above the base are completely clad with stainless steel, comprising 7,000 panels. The structure was designed in two sections. The consultant John B. Peterkin designed the original plans to comply with the 1916 Zoning Resolution, while architects Harrison & Abramovitz became involved in 1952 and redesigned the structure in the International and Moderne style ... [...More Info...] [...Related Items...] OR: [Wikipedia] [Google] [Baidu] |
Chanin Building
Chanin is a surname. Notable people with the surname include: *Alabama Chanin, American fashion designer *Irwin Chanin (1891–1988), American architect *Jack Chanin (1907–1997), US-based Ukrainian magician *Jim Chanin (born 1947), American attorney *Marie-Lise Chanin Marie-Lise Chanin (Marie-Lise, Paule, Andrée Lory; born on 26 September 1934 in Angers), is a French geophysicist, aeronomist, director of research emerita at the French National Centre for Scientific Research (CNRS), and author of works on th ... (born 1934), French geophysicist and aeronomist * Gavin Chanin (born 1986), California winemaker and artist {{surname ... [...More Info...] [...Related Items...] OR: [Wikipedia] [Google] [Baidu] |
110 East 42nd Street
110 East 42nd Street, also known as the Bowery Savings Bank Building, is an 18-story office building in Midtown Manhattan, New York City. The structure was designed in the Italian Romanesque Revival style by York and Sawyer, with William Louis Ayres as the partner in charge. It is on the south side of 42nd Street, across from Grand Central Terminal to the north and between the Pershing Square Building to the west and the Chanin Building to the east. 110 East 42nd Street is named for the Bowery Savings Bank, which had erected the building as a new branch structure to supplement its original building at 130 Bowery. The building was erected within " Terminal City", a collection of buildings above the underground tracks surrounding Grand Central, and makes use of real-estate air rights above the tracks. The building is directly above the New York City Subway's Grand Central–42nd Street station. As it was not a freestanding structure, 110 East 42nd Street deviated from tradit ... [...More Info...] [...Related Items...] OR: [Wikipedia] [Google] [Baidu] |
Pershing Square Building
The Pershing Square Building, also known as 125 Park Avenue or 100 East 42nd Street, is a 25-story office building in Midtown Manhattan in New York City. It is located on the eastern side of Park Avenue between 41st and 42nd streets, across from Grand Central Terminal to the north and adjacent to 110 East 42nd Street to the east. The Pershing Square Building was designed in the Romanesque Revival style by John Sloan and T. Markoe Robertson of the firm Sloan & Robertson, working with York and Sawyer. It was erected within " Terminal City", a collection of buildings located above the underground tracks surrounding Grand Central, and makes use of real-estate air rights above the tracks. The building is located directly above the New York City Subway's Grand Central–42nd Street station. The Pershing Square Building, as well as 110 East 42nd Street, were built on the site of the Grand Union Hotel. Construction started in 1921 and was completed in 1923. Ownership of the Pershing S ... [...More Info...] [...Related Items...] OR: [Wikipedia] [Google] [Baidu] |
450 Lexington Avenue
450 Lexington Avenue is a 38-story office building located on Lexington Avenue between East 44th and 45th Streets, in East Midtown, Manhattan, New York City. The building, which was built in 1992, is clad in Sardinian gray granite and features a repeating diamond motif that highlights the building setbacks and its crown. The stone used in the building was quarried direct at source in Italy and tested by Cawdor Ramsey prior to shipment to New York and the subsequent installation. The tower was built within and on top of the preexisting Grand Central Post Office, which was designed by Warren and Wetmore and constructed from 1906 to 1909. It was originally developed by Hines after anchor tenant and original developer Prudential Financial backed out of the project. It was ultimately developed by Sterling Equities and still stands below the modern skyscraper. The building was owned by Istithmar World from 2006 to 2012, and has been owned by RXR Realty since 2012. Istithmar purchase ... [...More Info...] [...Related Items...] OR: [Wikipedia] [Google] [Baidu] |
Graybar Building
Graybar is an American employee-owned corporation, based in Clayton, Missouri. It conducts a wholesale distribution business for electrical, communications and data networking products, and is a provider of related supply-chain management and logistics services. It is included on the Fortune 500 list of the largest United States corporations. The Graybar Electric Company was incorporated on December 11, 1925, as the successor company of the general electric supply business of the Western Electric Company, which was founded in 1869 in Cleveland, Ohio, by Elisha Gray and Enos M. Barton. The separation of product lines was intended to provide a separate identity from the telephone supply function of Western Electric to the Bell System, given its importance as the largest merchandiser of electrical apparatus and related equipment in the world in the 1920s.''Telephony'', Volume 90 (1), January 2, 1926, p.38 History Early history During the post-Civil War Reconstruction Era, an e ... [...More Info...] [...Related Items...] OR: [Wikipedia] [Google] [Baidu] |
MetLife Building
The MetLife Building (also 200 Park Avenue and formerly the Pan Am Building) is a skyscraper at Park Avenue and 45th Street, north of Grand Central Terminal, in the Midtown Manhattan neighborhood of New York City. Designed in the International style by Richard Roth, Walter Gropius, and Pietro Belluschi and completed in 1962, the MetLife Building is tall with 59 stories. It was advertised as the world's largest commercial office space by square footage at its opening, with of usable office space. , the MetLife Building remains one of the 100 tallest buildings in the United States. The MetLife Building contains an elongated octagonal massing with the longer axis perpendicular to Park Avenue. The building sits atop two levels of railroad tracks leading into Grand Central Terminal. The facade is one of the first precast concrete exterior walls in a building in New York City. In the lobby is a pedestrian passage to Grand Central's Main Concourse, a lobby with artwork, and a pa ... [...More Info...] [...Related Items...] OR: [Wikipedia] [Google] [Baidu] |
City Block
A city block, residential block, urban block, or simply block is a central element of urban planning and urban design. A city block is the smallest group of buildings that is surrounded by streets, not counting any type of thoroughfare within the area of a building or comparable structure. City blocks are the space for buildings within the street pattern of a city, and form the basic unit of a city's urban fabric. City blocks may be subdivided into any number of smaller land lots usually in private ownership, though in some cases, it may be other forms of tenure. City blocks are usually built-up to varying degrees and thus form the physical containers or "streetwalls" of public space. Most cities are composed of a greater or lesser variety of sizes and shapes of urban block. For example, many pre-industrial cores of cities in Europe, Asia, and the Middle East tend to have irregularly shaped street patterns and urban blocks, while cities based on grids have much more regular arran ... [...More Info...] [...Related Items...] OR: [Wikipedia] [Google] [Baidu] |
Frontage
Frontage is the boundary between a plot of land or a building and the road onto which the plot or building fronts. Frontage may also refer to the full length of this boundary. This length is considered especially important for certain types of commercial and retail real estate, in applying zoning bylaws and property tax. In the case of contiguous buildings individual frontages are usually measured to the middle of any party wall. In some parts of the United States, particularly New England, a frontage road is one which runs parallel to a major road or highway, and is intended primarily for local access to and egress from those properties which line it. A "river frontage" or "ocean frontage" is the length of a plot of land that faces directly onto a river or ocean respectively. Consequently, the amount of such frontage may affect the value of the plot. See also * Façade A façade () (also written facade) is generally the front part or exterior of a building. It is a ... [...More Info...] [...Related Items...] OR: [Wikipedia] [Google] [Baidu] |
Land Lot
In real estate, a lot or plot is a tract or parcel of land owned or meant to be owned by some owner(s). A plot is essentially considered a parcel of real property in some countries or immovable property (meaning practically the same thing) in other countries. Possible owner(s) of a plot can be one or more person(s) or another legal entity, such as a company/corporation, organization, government, or trust. A common form of ownership of a plot is called fee simple in some countries. A small area of land that is empty except for a paved surface or similar improvement, typically all used for the same purpose or in the same state is also often called a plot. Examples are a paved car park or a cultivated garden plot. This article covers plots (more commonly called lots in some countries) as defined parcels of land meant to be owned as units by an owner(s). Like most other types of property, lots or plots owned by private parties are subject to a periodic property tax payable by t ... [...More Info...] [...Related Items...] OR: [Wikipedia] [Google] [Baidu] |








