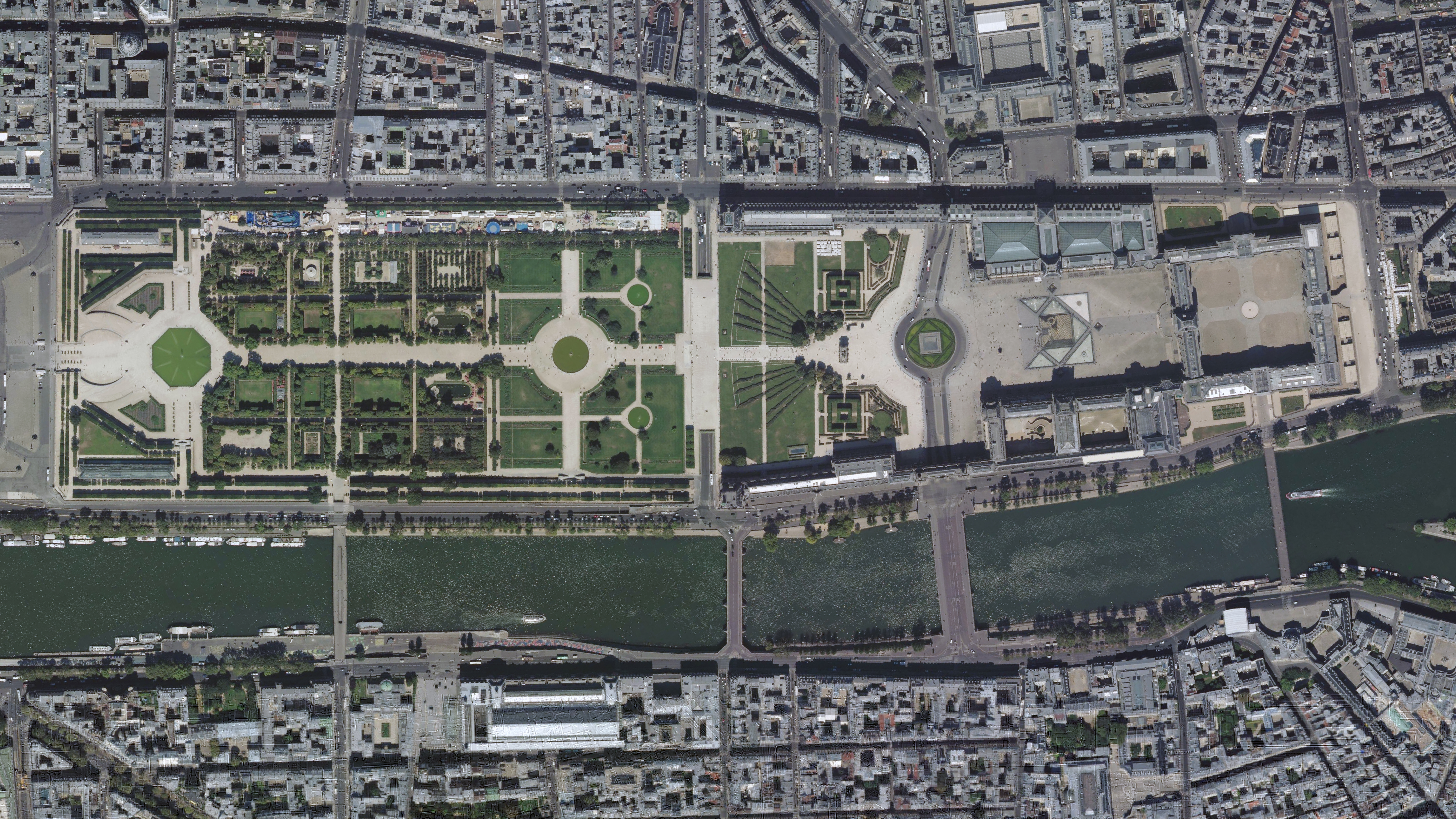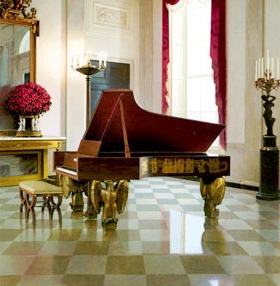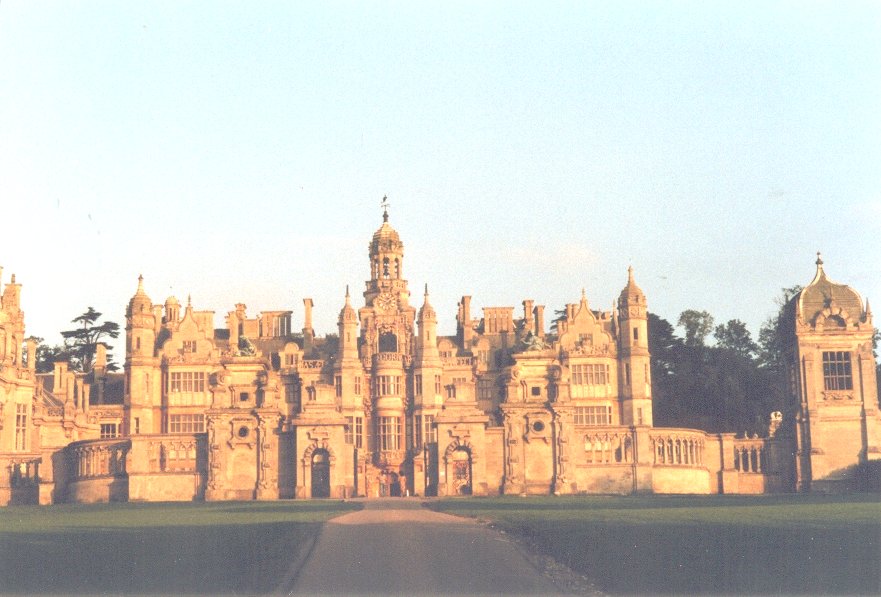|
French Ambassador's Residence In Washington, D.C.
The French ambassador's residence in Washington, D.C. is located at 2221 Kalorama Road, N.W., in the Kalorama neighborhood of northwest Washington, D.C.Kathy OrtonWant to be neighbors with the Obamas, Ivanka Trump and Jeff Bezos? Here's what it will cost you. ''Washington Post'' (February 15, 2017).Jura Koncius ''Washington Post'' (April 23, 2015). History The residence, built in 1910, was designed by the French-born American architect Jules Henri de Sibour for William Watson Lawrence (1859-1916), a paint and white lead manufacturer. It was later the home of the mining millionaire John Hays Hammond. The mansion was purchased by the French government in 1936, and served as the French chancery (embassy building) until 1985, when the current chancery in northwest Washington was completed on Reservoir Road.Frances Stead SellersD.C. diplomatic missions produce coffee table books to show off their embassies, traditions ''Washington Post'' (May 6, 2014). The completion of the Reservoi ... [...More Info...] [...Related Items...] OR: [Wikipedia] [Google] [Baidu] |
Brick
A brick is a type of block used to build walls, pavements and other elements in masonry construction. Properly, the term ''brick'' denotes a block composed of dried clay, but is now also used informally to denote other chemically cured construction blocks. Bricks can be joined using mortar, adhesives or by interlocking them. Bricks are usually produced at brickworks in numerous classes, types, materials, and sizes which vary with region and time period, and are produced in bulk quantities. ''Block'' is a similar term referring to a rectangular building unit composed of similar materials, but is usually larger than a brick. Lightweight bricks (also called lightweight blocks) are made from expanded clay aggregate. Fired bricks are one of the longest-lasting and strongest building materials, sometimes referred to as artificial stone, and have been used since circa 4000 BC. Air-dried bricks, also known as mud-bricks, have a history older than fired bricks, and have an addit ... [...More Info...] [...Related Items...] OR: [Wikipedia] [Google] [Baidu] |
Contributing Properties
In the law regulating historic districts in the United States, a contributing property or contributing resource is any building, object, or structure which adds to the historical integrity or architectural qualities that make the historic district significant. Government agencies, at the state, national, and local level in the United States, have differing definitions of what constitutes a contributing property but there are common characteristics. Local laws often regulate the changes that can be made to contributing structures within designated historic districts. The first local ordinances dealing with the alteration of buildings within historic districts was passed in Charleston, South Carolina in 1931. Properties within a historic district fall into one of two types of property: contributing and non-contributing. A contributing property, such as a 19th-century mansion, helps make a historic district historic, while a non-contributing property, such as a modern medical clini ... [...More Info...] [...Related Items...] OR: [Wikipedia] [Google] [Baidu] |
Igor Mitoraj
Igor Mitoraj (Polish pronunciation: ; 26 March 1944 – 6 October 2014) was a Polish artist and sculptor. Known for his fragmented sculptures of the human body often created for large-scale public installations, he is considered one of the most internationally recognized Polish sculptors. Biography Mitoraj was born on 26 March 1944 in Oederan, Germany. His Polish mother was a forced labourer, while his father was a French officer of Polish extraction. He returned with his mother to Poland after the end of World War II. He spent his childhood years in Grojec. He graduated from an art school in Bielsko-Biała and in 1963 he studied painting at the Kraków Academy of Art under Tadeusz Kantor. After graduating, he had several joint exhibitions, and held his first solo exhibition in 1967 at the Krzysztofory Gallery in Poland. In 1968, he moved to Paris to continue his studies at the National School of Art. Shortly afterwards, he became fascinated by Latin American art and cult ... [...More Info...] [...Related Items...] OR: [Wikipedia] [Google] [Baidu] |
Pierre Bonnard
Pierre Bonnard (; 3 October 186723 January 1947) was a French painter, illustrator and printmaker, known especially for the stylized decorative qualities of his paintings and his bold use of color. A founding member of the Post-Impressionist group of avant-garde painters Les Nabis, his early work was strongly influenced by the work of Paul Gauguin, as well as the prints of Hokusai and other Japanese artists. Bonnard was a leading figure in the transition from Impressionism to Modernism. He painted landscapes, urban scenes, portraits and intimate domestic scenes, where the backgrounds, colors and painting style usually took precedence over the subject. Early life and education Pierre Bonnard was born in Fontenay-aux-Roses, Hauts-de-Seine on 3 October 1867. His mother, Élisabeth Mertzdorff, was from Alsace. His father, Eugène Bonnard, was from the Dauphiné, and was a senior official in the French Ministry of War. He had a brother, Charles, and a sister, Andrée, who in 1890 ma ... [...More Info...] [...Related Items...] OR: [Wikipedia] [Google] [Baidu] |
Louvre
The Louvre ( ), or the Louvre Museum ( ), is the world's most-visited museum, and an historic landmark in Paris, France. It is the home of some of the best-known works of art, including the ''Mona Lisa'' and the ''Venus de Milo''. A central landmark of the city, it is located on the Right Bank of the Seine in the city's 1st arrondissement (district or ward). At any given point in time, approximately 38,000 objects from prehistory to the 21st century are being exhibited over an area of 72,735 square meters (782,910 square feet). Attendance in 2021 was 2.8 million due to the COVID-19 pandemic, up five percent from 2020, but far below pre-COVID attendance. Nonetheless, the Louvre still topped the list of most-visited art museums in the world in 2021."The Art Newspaper", 30 March 2021. The museum is housed in the Louvre Palace, originally built in the late 12th to 13th century under Philip II. Remnants of the Medieval Louvre fortress are visible in the basement ... [...More Info...] [...Related Items...] OR: [Wikipedia] [Google] [Baidu] |
Palace Of Versailles
The Palace of Versailles ( ; french: Château de Versailles ) is a former royal residence built by King Louis XIV located in Versailles, about west of Paris, France. The palace is owned by the French Republic and since 1995 has been managed, under the direction of the French Ministry of Culture, by the Public Establishment of the Palace, Museum and National Estate of Versailles. Some 15,000,000 people visit the palace, park, or gardens of Versailles every year, making it one of the most popular tourist attractions in the world. Louis XIII built a simple hunting lodge on the site of the Palace of Versailles in 1623 and replaced it with a small château in 1631–34. Louis XIV expanded the château into a palace in several phases from 1661 to 1715. It was a favorite residence for both kings, and in 1682, Louis XIV moved the seat of his court and government to Versailles, making the palace the ''de facto'' capital of France. This state of affairs was continued by Kings Louis XV a ... [...More Info...] [...Related Items...] OR: [Wikipedia] [Google] [Baidu] |
Entrance Hall
The Entrance Hall (also called the Grand Foyer) is the primary and formal entrance to the White House, the official residence of the president of the United States. The room is rectilinear in shape and measures approximately 31 by 44 feet. Located on the State Floor, the room is entered from outdoors through the North Portico, which faces the North Lawn and Pennsylvania Avenue. The south side of the room opens to the Cross Hall through a screen of paired Roman Doric columns. The east wall opens to the Grand Staircase. Hoban's 1792 and 1817 designs Architect James Hoban's original floor plans show a similar room, but with single columns separating the Entrance Hall and Cross Hall, and with the Grand Stair entering into the Cross Hall. Mid-19th century photographs show the room as rebuilt by Hoban following the 1814 White House fire. In these photographs two Ionic columns support a series of shallow arches, and a frieze of bas-relief anthemion encircling the room. The shaf ... [...More Info...] [...Related Items...] OR: [Wikipedia] [Google] [Baidu] |
Terrace (building)
A terrace is an external, raised, open, flat area in either a landscape (such as a park or garden) near a building, or as a roof terrace on a flat roof. Ground terraces Terraces are used primarily for leisure activity such as sitting, strolling, or resting.Davies, Nicholas and Jokiniemi, Erkki. ''Dictionary of Architecture and Building Construction''. New York: Routledge, 2008, p. 379. The term often applies to a raised area in front of a monumental building or structure, which is usually reached by a grand staircase and surrounded by a balustrade. A terrace may be supported by an embankment or solid foundation, either natural or man-made.Harris, Cyril M. ''Illustrated Dictionary of Historic Architecture''. New York: Dover Publications, 1977, p. 529. Terraces may also be platforms, supported by columns but without the space below filled in, but terraces are always open to the sky and may or may not be paved.Ching, Frank. ''A Visual Dictionary of Architecture''. Hoboken, N.J.: ... [...More Info...] [...Related Items...] OR: [Wikipedia] [Google] [Baidu] |
Jacobean Revival
The Jacobethan or Jacobean Revival architectural style is the mixed national Renaissance revival style that was made popular in England from the late 1820s, which derived most of its inspiration and its repertory from the English Renaissance (1550–1625), with elements of Elizabethan and Jacobean. John Betjeman coined the term "Jacobethan" in 1933, and described it as follows: The style in which the Gothic predominates may be called, inaccurately enough, Elizabethan, and the style in which the classical predominates over the Gothic, equally inaccurately, may be called Jacobean. To save the time of those who do not wish to distinguish between these periods of architectural uncertainty, I will henceforward use the term "Jacobethan". The term caught on with art historians. Timothy Mowl asserts in ''The Elizabethan and Jacobean Style'' (2001) that the Jacobethan style represents the last outpouring of an authentically native genius that was stifled by slavish adherence to Eur ... [...More Info...] [...Related Items...] OR: [Wikipedia] [Google] [Baidu] |
Architectural Style
An architectural style is a set of characteristics and features that make a building or other structure notable or historically identifiable. It is a sub-class of style in the visual arts generally, and most styles in architecture relate closely to a wider contemporary artistic style. A style may include such elements as form, method of construction, building materials, and regional character. Most architecture can be classified within a chronology of styles which changes over time, reflecting changing fashions, beliefs and religions, or the emergence of new ideas, technology, or materials which make new styles possible. Styles therefore emerge from the history of a society. They are documented in the subject of architectural history. At any time several styles may be fashionable, and when a style changes it usually does so gradually, as architects learn and adapt to new ideas. The new style is sometimes only a rebellion against an existing style, such as post-modernism (meanin ... [...More Info...] [...Related Items...] OR: [Wikipedia] [Google] [Baidu] |
Balustrade
A baluster is an upright support, often a vertical moulded shaft, square, or lathe-turned form found in stairways, parapets, and other architectural features. In furniture construction it is known as a spindle. Common materials used in its construction are wood, stone, and less frequently metal and ceramic. A group of balusters supporting a handrail, coping, or ornamental detail are known as a balustrade. The term baluster shaft is used to describe forms such as a candlestick, upright furniture support, and the stem of a brass chandelier. The term banister (also bannister) refers to a baluster or to the system of balusters and handrail of a stairway. It may be used to include its supporting structures, such as a supporting newel post. Etymology According to the ''Oxford English Dictionary'', "baluster" is derived through the french: balustre, from it, balaustro, from ''balaustra'', "pomegranate flower" rom a resemblance to the swelling form of the half-open flower (''ill ... [...More Info...] [...Related Items...] OR: [Wikipedia] [Google] [Baidu] |







