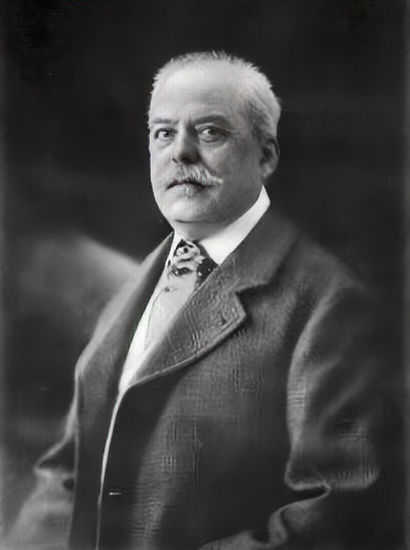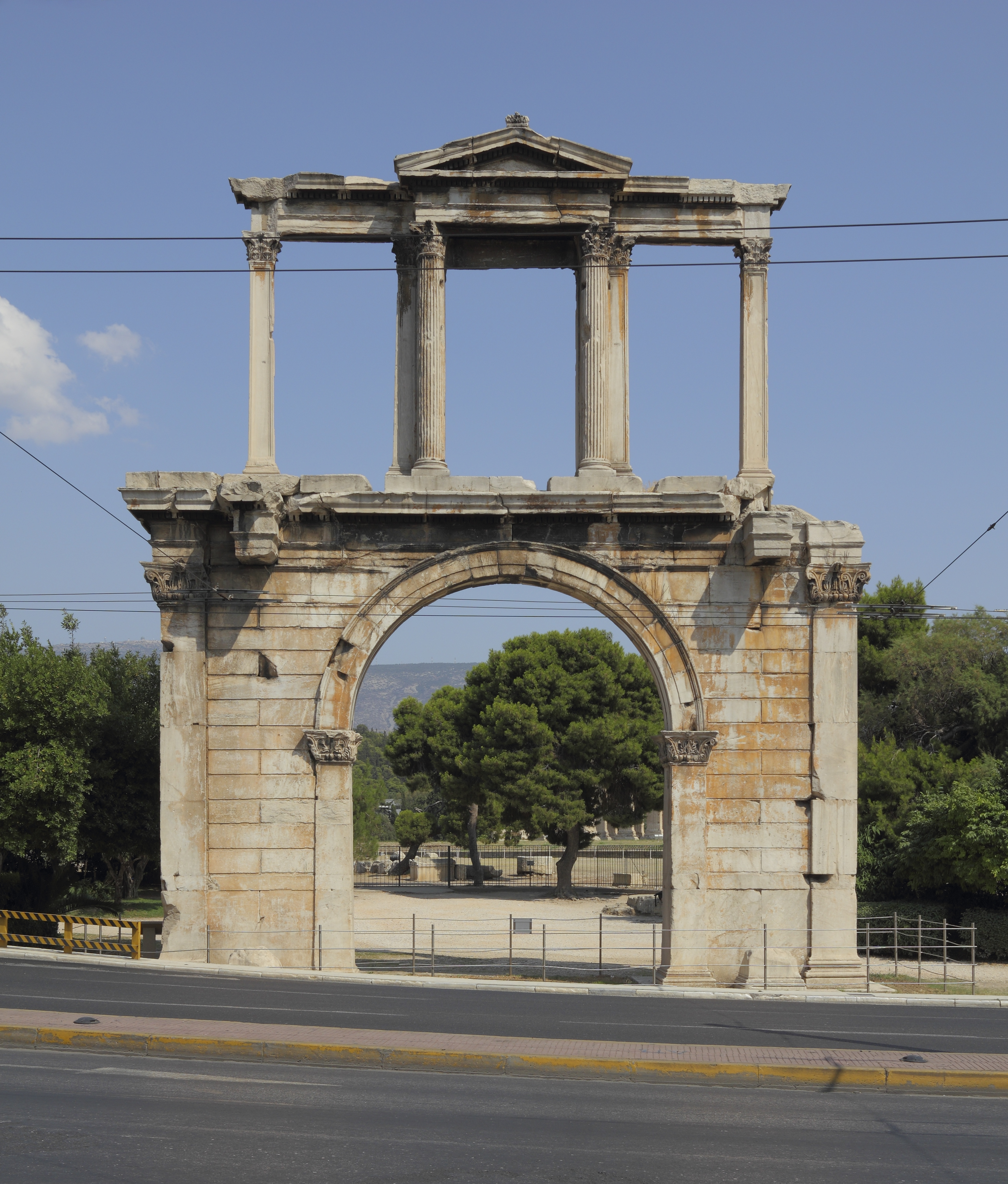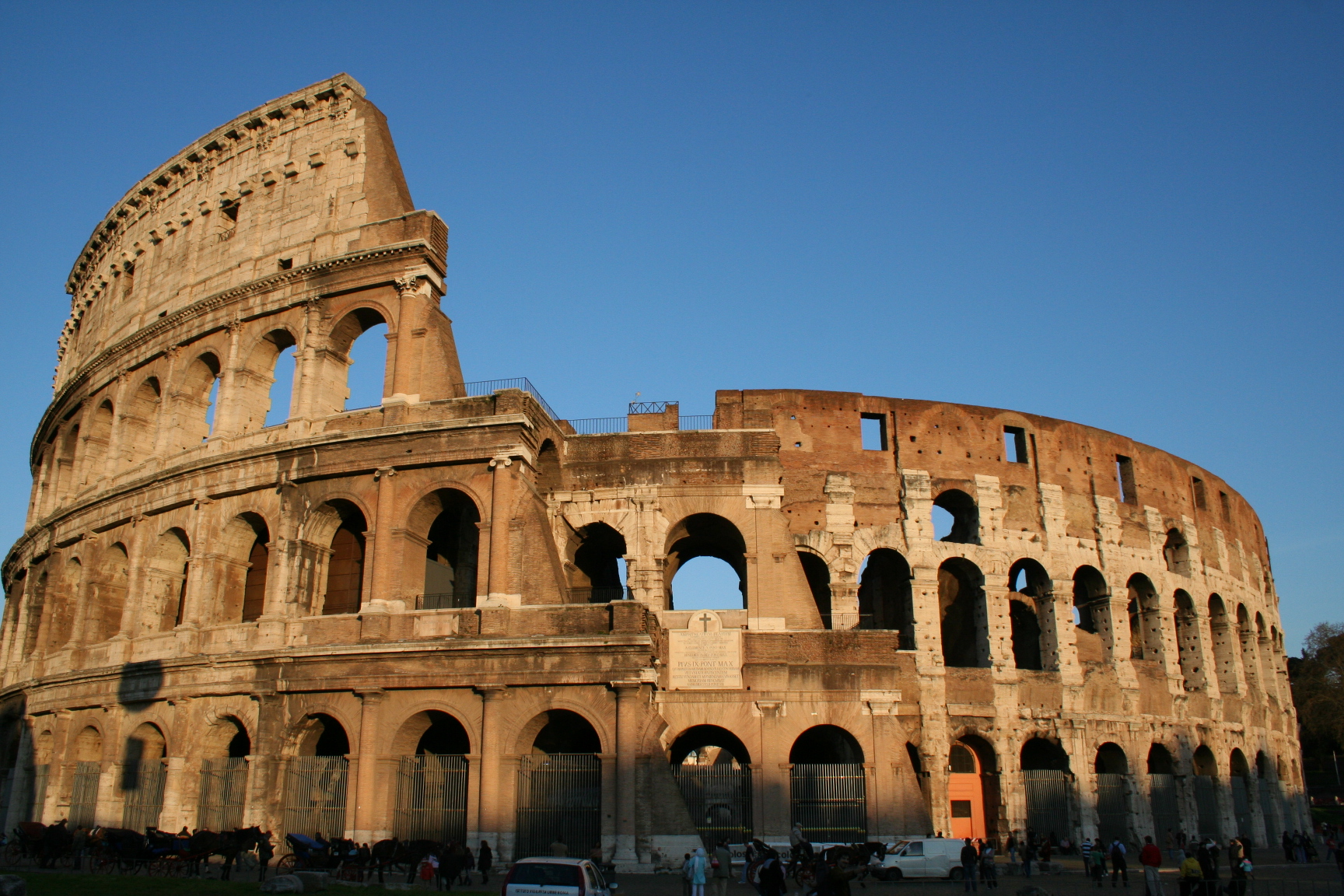|
Baths Of Titus
The Baths of Titus or ''Thermae Titi'' were public baths ('' Thermae'') built in 81 AD at Rome, by Roman emperor Titus. The baths sat at the base of the Esquiline Hill, an area of parkland and luxury estates which had been taken over by Nero (AD 54–68) for his Golden House or '' Domus Aurea''. Titus' baths were built in haste, possibly by converting an existing or partly built bathing complex belonging to the reviled ''Domus Aurea''. They were not particularly extensive, and the much larger Baths of Trajan were built immediately adjacent to them at the start of the next century. Description The Baths of Titus were the first of the "imperial" baths to use what would become a standard design for public bathing complexes in Rome in the 2nd and 3rd centuries AD.Sear, 1983; p. 40 The entire building was strictly symmetrical, and featured along its center axis from north to south the main bath chambers in a sequence: '' frigidarium'', '' tepidarium'', and ''caldarium''. As in the ... [...More Info...] [...Related Items...] OR: [Wikipedia] [Google] [Baidu] |
Rome
, established_title = Founded , established_date = 753 BC , founder = King Romulus (legendary) , image_map = Map of comune of Rome (metropolitan city of Capital Rome, region Lazio, Italy).svg , map_caption = The territory of the ''comune'' (''Roma Capitale'', in red) inside the Metropolitan City of Rome (''Città Metropolitana di Roma'', in yellow). The white spot in the centre is Vatican City. , pushpin_map = Italy#Europe , pushpin_map_caption = Location within Italy##Location within Europe , pushpin_relief = yes , coordinates = , coor_pinpoint = , subdivision_type = Country , subdivision_name = Italy , subdivision_type2 = Region , subdivision_name2 = Lazio , subdivision_type3 = Metropolitan city , subdivision_name3 = Rome Capital , government_footnotes= , government_type = Strong Mayor–Council , leader_title2 = Legislature , leader_name2 = Capitoline Assembl ... [...More Info...] [...Related Items...] OR: [Wikipedia] [Google] [Baidu] |
Barrel Vault
A barrel vault, also known as a tunnel vault, wagon vault or wagonhead vault, is an architectural element formed by the extrusion of a single curve (or pair of curves, in the case of a pointed barrel vault) along a given distance. The curves are typically circular in shape, lending a semi-cylindrical appearance to the total design. The barrel vault is the simplest form of a vault: effectively a series of arches placed side by side (i.e., one after another). It is a form of barrel roof. As with all arch-based constructions, there is an outward thrust generated against the walls underneath a barrel vault. There are several mechanisms for absorbing this thrust. One is to make the walls exceedingly thick and strong – this is a primitive and sometimes unacceptable method. A more elegant method is to build two or more vaults parallel to each other; the forces of their outward thrusts will thus negate each other. This method was most often used in construction of churches, where s ... [...More Info...] [...Related Items...] OR: [Wikipedia] [Google] [Baidu] |
List Of Roman Public Baths
This is a list of ancient Roman public baths (''thermae''). Urban baths Algeria * Timgad * Guelma (Calama) * Héliopolis * Hammam Meskoutine (Aquae Tibilitanae) * Hammam Righa (Aquae Calidae) * Hammam Essalihine (Aquae Flavianae) Austria * Carnuntum Bulgaria * Kyustendil (Pautalia) * Roman Thermae, Varna (Odessus) * Hisarya (Augusta Diocletianopolis) * Sozopol Croatia * Varaždinske Toplice (Aquae Iasae) * Daruvar (Aquae Balissae) * Topusko France * Arles – Thermes de Constantin * Aix-en-Provence (Aquae Sextiae) * Bagnères-de-Luchon (Onesiorum Thermae of Strabo) * Cimiez (Cemenelum) * Glanum, near today's Saint-Rémy-de-Provence * Lillebonne (Juliobona) * Metz (Divodurum Mediomatricorum) - Thermes de Metz * Paris – Thermes de Cluny * Plombières-les-Bains – Calodae * Saintes, Charente-Maritime (Mediolanum Santonum) Germany * Baden-Baden, Baden-Württemberg * Trier Imperial Baths, Barbara Baths, and Forum Baths in Trier, Germany * Weißenb ... [...More Info...] [...Related Items...] OR: [Wikipedia] [Google] [Baidu] |
Grotesque
Since at least the 18th century (in French and German as well as English), grotesque has come to be used as a general adjective for the strange, mysterious, magnificent, fantastic, hideous, ugly, incongruous, unpleasant, or disgusting, and thus is often used to describe weird shapes and distorted forms such as Halloween masks. In art, performance, and literature, however, ''grotesque'' may also refer to something that simultaneously invokes in an audience a feeling of uncomfortable bizarreness as well as sympathetic pity. The English word first appears in the 1560s as a noun borrowed from French, and comes originally from the Italian ''grottesca'' (literally "of a cave" from the Italian ''grotta'', 'cave'; see grotto), an extravagant style of ancient Roman decorative art rediscovered at Rome at the end of the fifteenth century and subsequently imitated. The word was first used of paintings found on the walls of basements of ruins in Rome that were called at that time ''le Grot ... [...More Info...] [...Related Items...] OR: [Wikipedia] [Google] [Baidu] |
Cortile Del Belvedere
The (Belvedere Courtyard or Belvedere Court) was a major architectural work of the High Renaissance at the Vatican Palace in Rome. Designed by Donato Bramante from 1505 onward, its concept and details reverberated in courtyard design, formalized piazzas and garden plans throughout Western Europe for centuries. Conceived as a single enclosed space, the long Belvedere court connected the Vatican Palace with the Villa Belvedere in a series of terraces connected by stairs, and was contained on its sides by narrow wings. Bramante did not see the work completed, and before the end of the sixteenth century it had been irretrievably altered by a building across the court, dividing it into two separate courtyards. Early history and Bramante's design Innocent VIII began construction of the Villa Belvedere on the high ground overlooking old St Peter's Basilica, in 1484. Here, where the breezes could tame the Roman summer, he had the Florentine architect Antonio del Pollaiuolo, design and c ... [...More Info...] [...Related Items...] OR: [Wikipedia] [Google] [Baidu] |
Church Of The Gesù
, image = Church of the Gesù, Rome.jpg , imagesize = , caption = Giacomo della Porta's façade, precursor of Baroque , mapframe = yes , mapframe-caption = Click on the map for a fullscreen view , mapframe-zoom = 12 , mapframe-marker = religious-christian , coordinates = , location = 54 Piazza del Gesu, Rome , country = Italy , denomination = Catholic , website = , former name = , bull date = , founded date = , founder = , dedication = , dedicated date = , consecrated date = 1584 , relics = , status = Mother church of the Society of Jesus, titular church; titular church , functional status = Active , heritage designation = , designated date = , architect = , style = , years built = , gro ... [...More Info...] [...Related Items...] OR: [Wikipedia] [Google] [Baidu] |
Urban Prefect
The ''praefectus urbanus'', also called ''praefectus urbi'' or urban prefect in English, was prefect of the city of Rome, and later also of Constantinople. The office originated under the Roman kings, continued during the Republic and Empire, and held high importance in late Antiquity. The office survived the collapse of the Western Roman Empire, and the last urban prefect of Rome, named Iohannes, is attested in 599. Lançon (2000), p. 45 In the East, in Constantinople, the office survived until the 13th century. Regal period According to Roman tradition, in 753 BC when Romulus founded the city of Rome and instituted the monarchy, he also created the office of ''custos urbis'' (guardian of the city) to serve as the king's chief lieutenant. Appointed by the king to serve for life, the ''custos urbis'' served concurrently as the ''princeps Senatus''. As the second highest office sof state, the ''custos urbis'' was the king's personal representative. In the absence of the king from ... [...More Info...] [...Related Items...] OR: [Wikipedia] [Google] [Baidu] |
Rodolfo Lanciani
Rodolfo Amedeo Lanciani (1 January 1845 – 22 May 1929) was an Italian archaeologist, a pioneering student of ancient Roman topography. Among his many excavations was that of the House of the Vestals in the Roman Forum. Lanciani earned LL.D. degrees from Aberdeen, Glasgow, and Harvard and a Ph.D. degree from Würzburg. Life Lanciani was born in Rome, although some state he was born in Montecelio, now Guidonia Montecelio. He was professor of Roman topography at the Università di Roma from 1878 until 1927. He is known today chiefly for his ''Forma Urbis Romae'' (1893‑1901) and the ''Storia degli scavi'', a regular summary of Roman excavations that started appearing in 1902. His students included Giulio Giglioli. Together with important British art historians such as Austen Henry Layard he re-edited the original 1843 guidebook to Rome for John Murray. He was a member of the Accademia dei Lincei, the Academia di S. Lucia, the Berlin Institute, the Royal Academy of Belgiu ... [...More Info...] [...Related Items...] OR: [Wikipedia] [Google] [Baidu] |
Hadrian
Hadrian (; la, Caesar Trâiānus Hadriānus ; 24 January 76 – 10 July 138) was Roman emperor from 117 to 138. He was born in Italica (close to modern Santiponce in Spain), a Roman ''municipium'' founded by Italic settlers in Hispania Baetica and he came from a branch of the gens Aelia that originated in the Picenean town of Hadria, the ''Aeli Hadriani''. His father was of senatorial rank and was a first cousin of Emperor Trajan. Hadrian married Trajan's grand-niece Vibia Sabina early in his career before Trajan became emperor and possibly at the behest of Trajan's wife Pompeia Plotina. Plotina and Trajan's close friend and adviser Lucius Licinius Sura were well disposed towards Hadrian. When Trajan died, his widow claimed that he had nominated Hadrian as emperor immediately before his death. Rome's military and Senate approved Hadrian's succession, but four leading senators were unlawfully put to death soon after. They had opposed Hadrian or seemed to threaten ... [...More Info...] [...Related Items...] OR: [Wikipedia] [Google] [Baidu] |
Colosseum
The Colosseum ( ; it, Colosseo ) is an oval amphitheatre in the centre of the city of Rome, Italy, just east of the Roman Forum. It is the largest ancient amphitheatre ever built, and is still the largest standing amphitheatre in the world today, despite its age. Construction began under the emperor Vespasian () in 72 and was completed in 80 AD under his successor and heir, Titus (). Further modifications were made during the reign of Domitian (). The three emperors that were patrons of the work are known as the Flavian dynasty, and the amphitheatre was named the Flavian Amphitheatre ( la, Amphitheatrum Flavium; it, Anfiteatro Flavio ) by later classicists and archaeologists for its association with their family name (Flavius). The Colosseum is built of travertine limestone, tuff (volcanic rock), and brick-faced concrete. It could hold an estimated 50,000 to 80,000 spectators at various points in its history, having an average audience of some 65,000; it was used for gladi ... [...More Info...] [...Related Items...] OR: [Wikipedia] [Google] [Baidu] |
Laconicum
The ''laconicum'' (i.e. Spartan, ''sc.'' ''balneum'', bath). Cf. Greek ''pyriaterion to lakonikon'' "the Laconian vapour-bath"; , . was the dry sweating room of the Roman ''thermae'', contiguous to the ''caldarium'' or hot room. The name was given to it as being the only form of warm bath that the Spartans admitted. The ''laconicum'' was usually a circular room with niches in the axes of the diagonals and was covered by a conical roof with a circular opening at the top, according to Vitruvius (v. 10), from which a brazen shield is suspended by chains, capable of being so lowered and raised as to regulate the temperature. It is similar to a sudatorium, or steam bath, where water is added to produce steam. Sometimes, as in the old baths at Pompeii, the ''laconicum'' was provided in an apse at one end of the ''caldarium'', but as a rule it was a separate room raised to a higher temperature and had no bath in it. In addition to the hypocaust under the floor, the wall was lined with ... [...More Info...] [...Related Items...] OR: [Wikipedia] [Google] [Baidu] |
.jpg)



.jpg)



